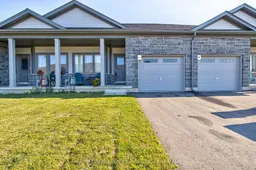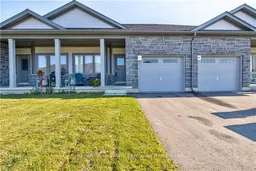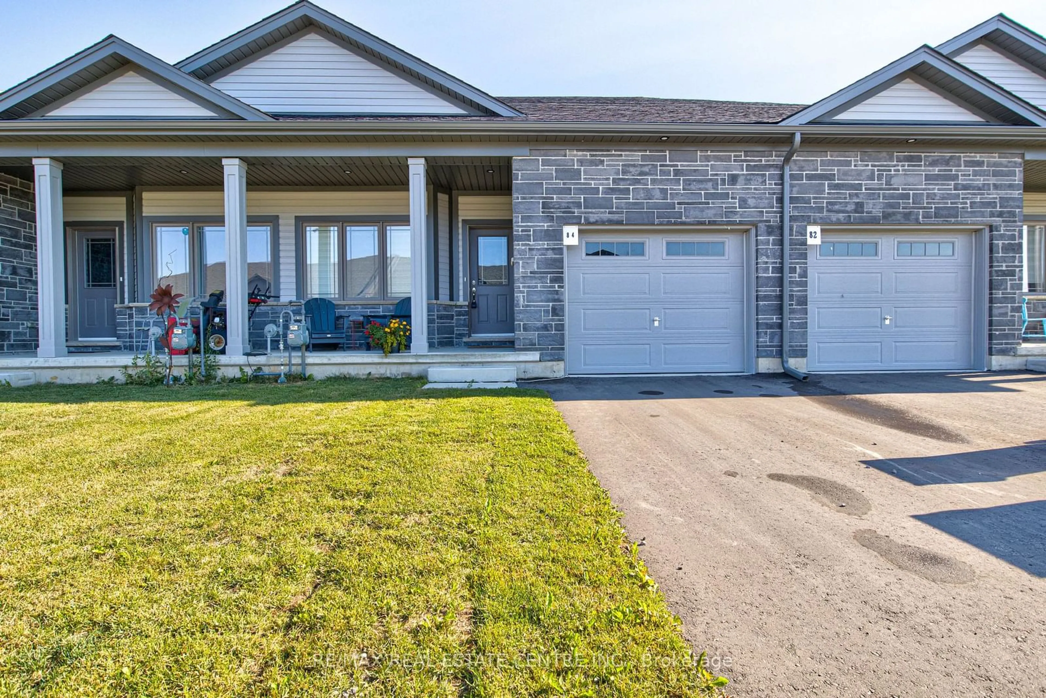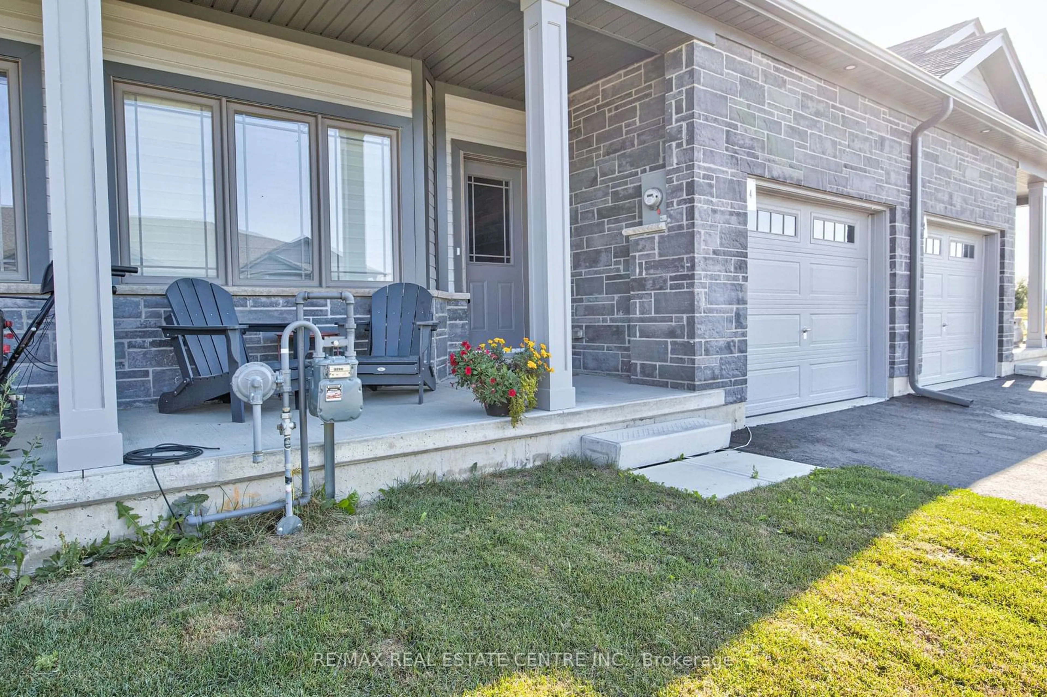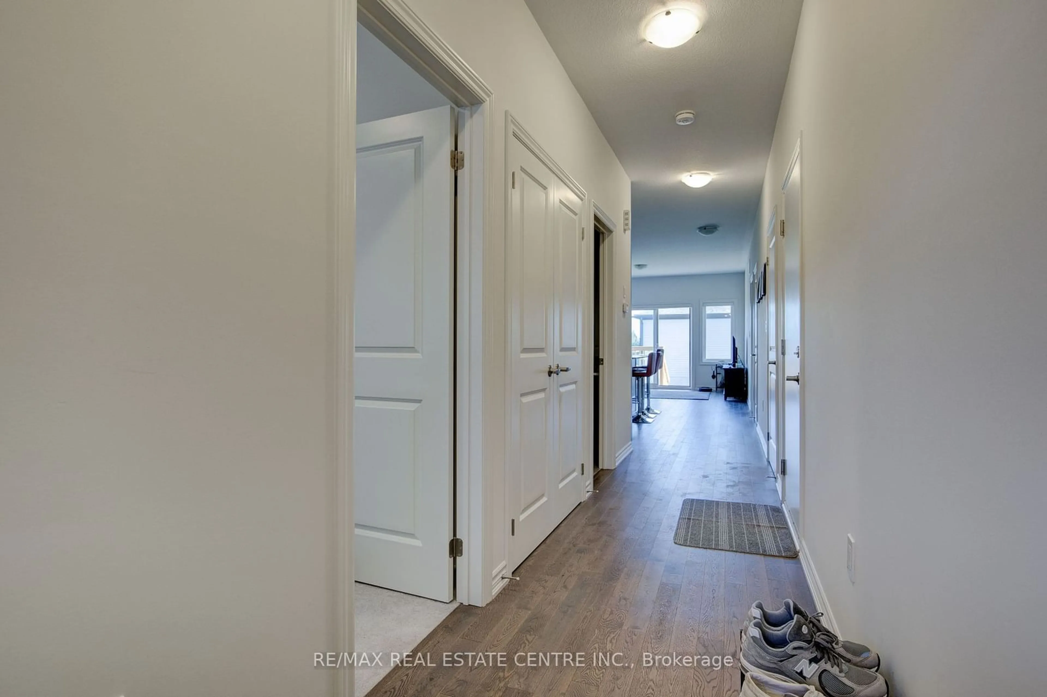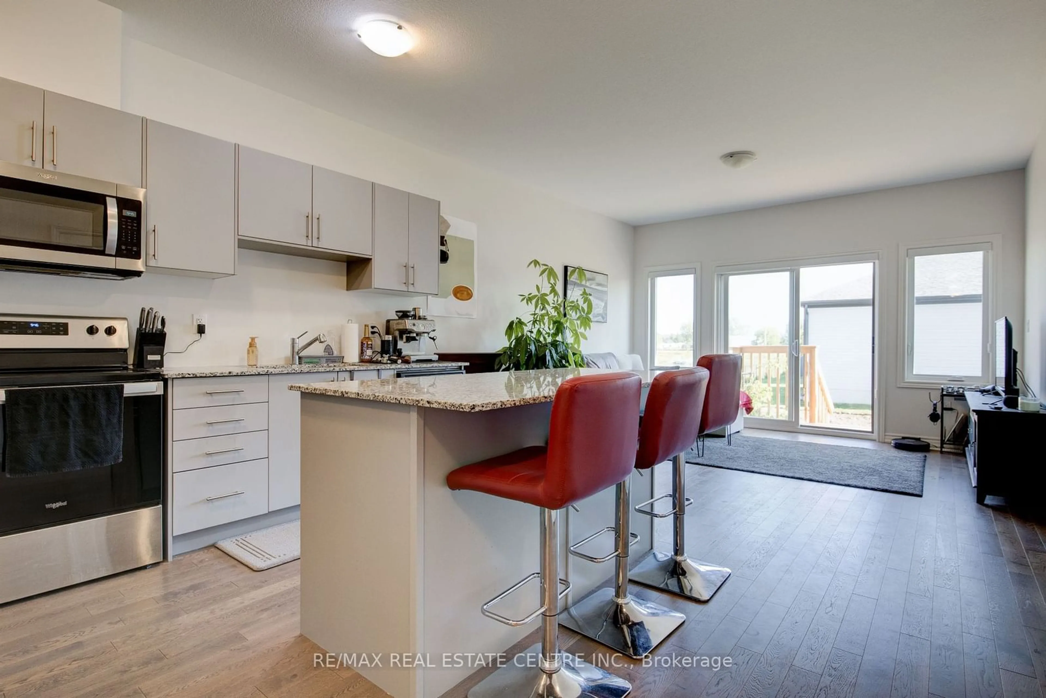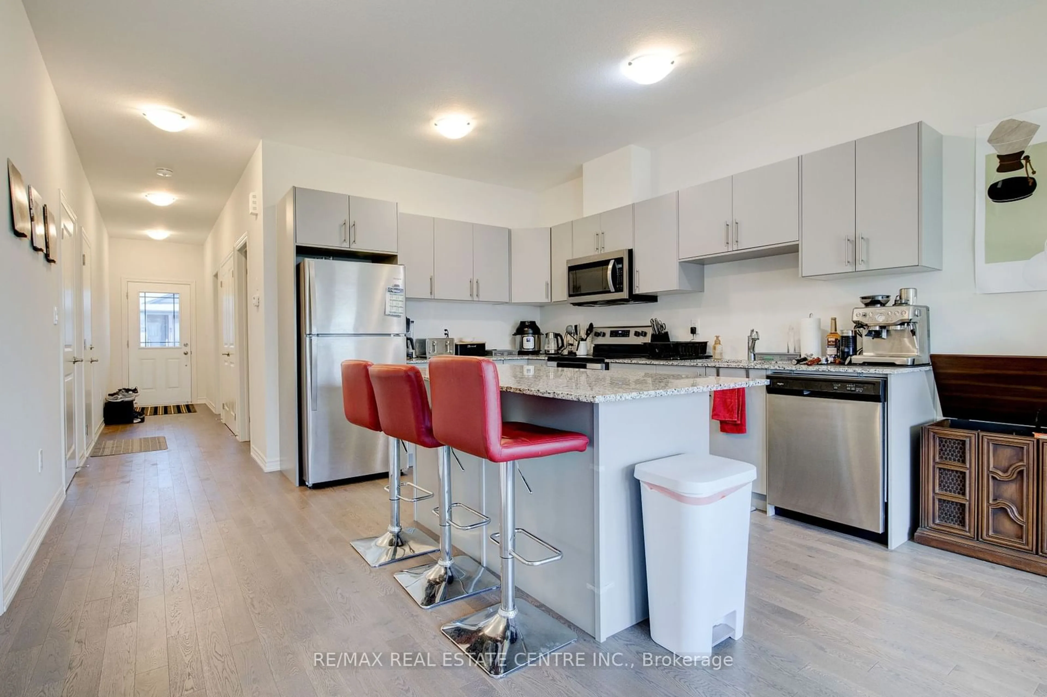84 Cheryl Ave, North Perth, Ontario N0G 1B0
Contact us about this property
Highlights
Estimated ValueThis is the price Wahi expects this property to sell for.
The calculation is powered by our Instant Home Value Estimate, which uses current market and property price trends to estimate your home’s value with a 90% accuracy rate.Not available
Price/Sqft$386/sqft
Est. Mortgage$2,104/mo
Tax Amount (2024)$2,186/yr
Days On Market11 days
Description
Be A Part Of The Family Friendly Community Of Atwood Station Built By Award-Winning Developer Reids Heritage Homes, Just A Short Drive To All Amenities, Grocery Stores, Banks, Schools, Parks And Listowel Memorial Hospital. This 1 Year New Bungalow Town Features 2 Bedrooms, 2 Full Baths And Plenty Of Living Space For A Small Family Or Empty Nesters! Functional Floor Plan With 9' Ceilings And Every Square Inch Fully Utilized. Main Floor Features Modern Wide Plank Oak Hardwood Flooring Throughout And Open Concept Living And Dining Room With Walk-Out To Patio And Yard. Kitchen With Oversized Breakfast Island, Stainless Steel Appliances, Granite Counters, Pantry Closet And Plenty Of Storage. Primary Bedroom With Large Walk-In Closet And 3 Piece Ensuite Bath. 2nd Spacious Size Bedroom With Large Closet. Full Unfinished Basement Awaiting Your Finishes Touches, Perfect For Future Rec Room And Additional Storage. Direct Access To Garage And Parking For 2 Vehicles. Your Search Ends Here!
Property Details
Interior
Features
Main Floor
Kitchen
4.11 x 3.71Hardwood Floor / Stainless Steel Appl / Breakfast Bar
Great Rm
4.11 x 3.96Hardwood Floor / Open Concept / W/O To Yard
Prim Bdrm
3.43 x 3.963 Pc Ensuite / Large Window / Large Closet
Br
4.12 x 3.66Hardwood Floor / W/I Closet / 3 Pc Ensuite
Exterior
Features
Parking
Garage spaces 1
Garage type Attached
Other parking spaces 1
Total parking spaces 2
Property History
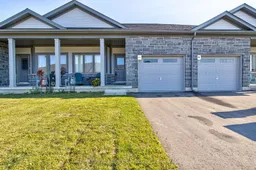
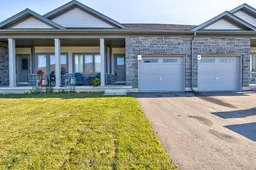 15
15