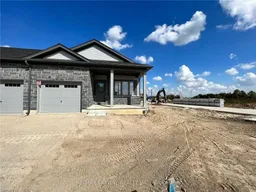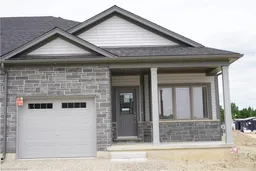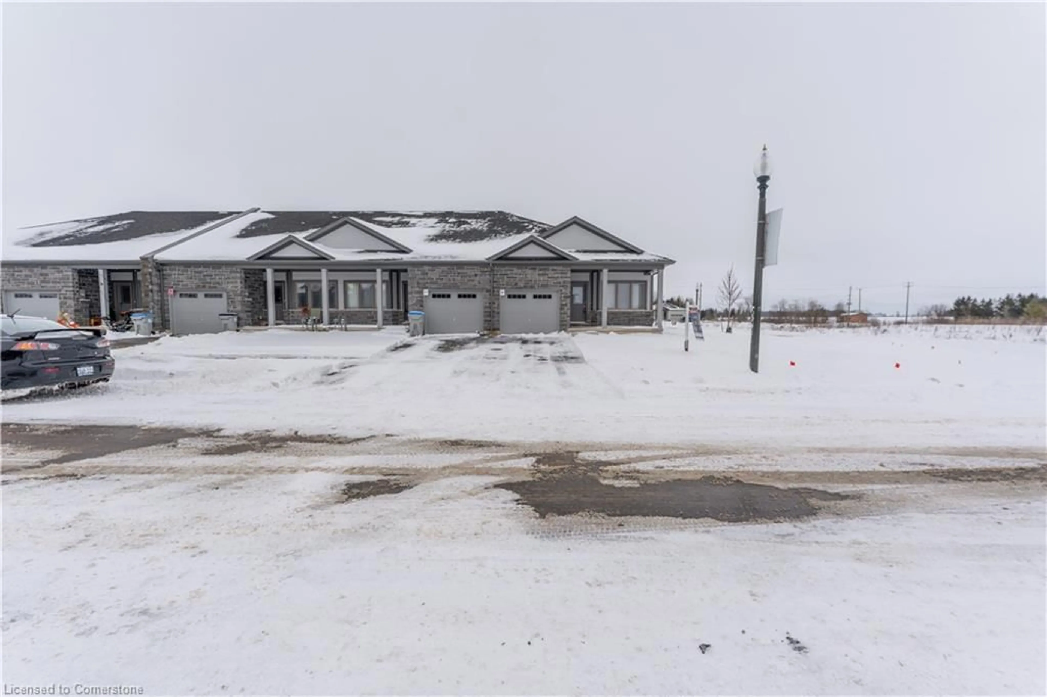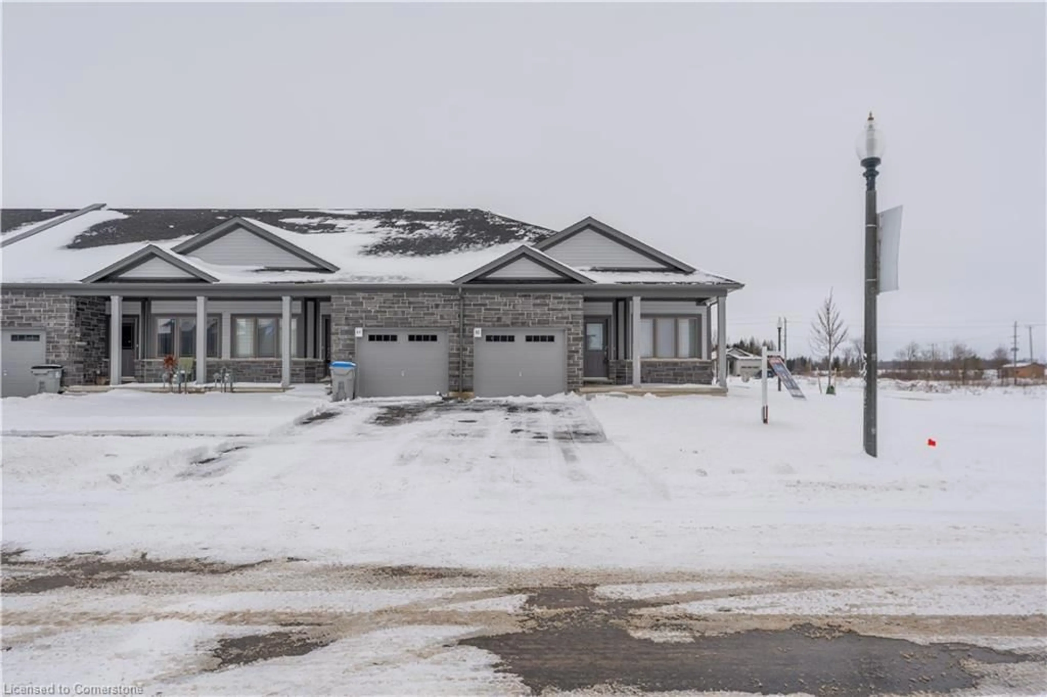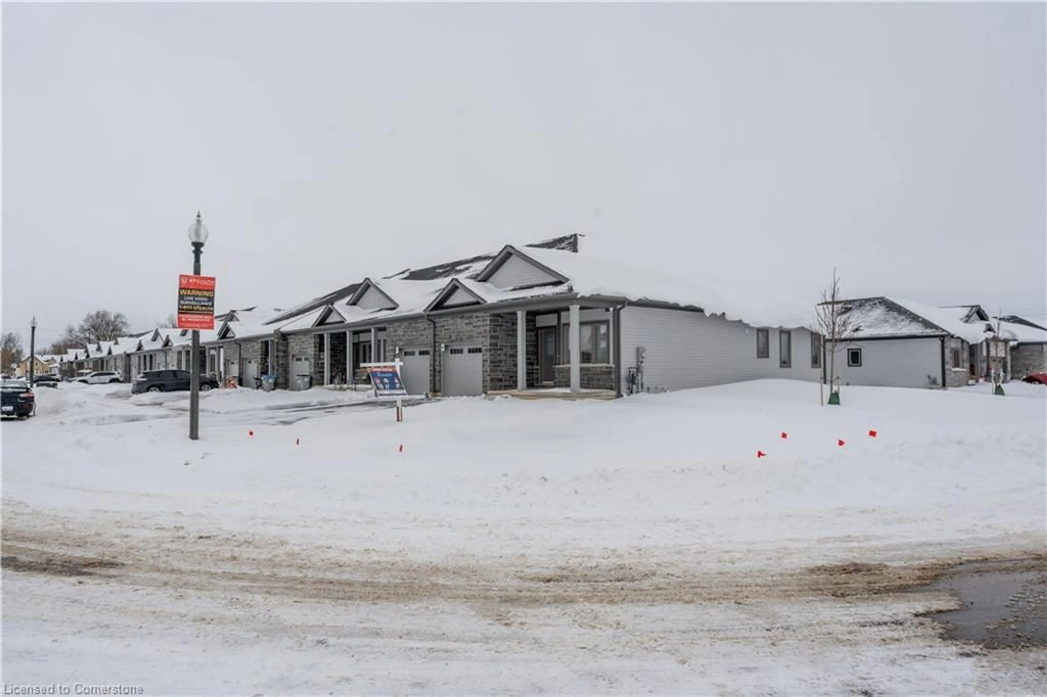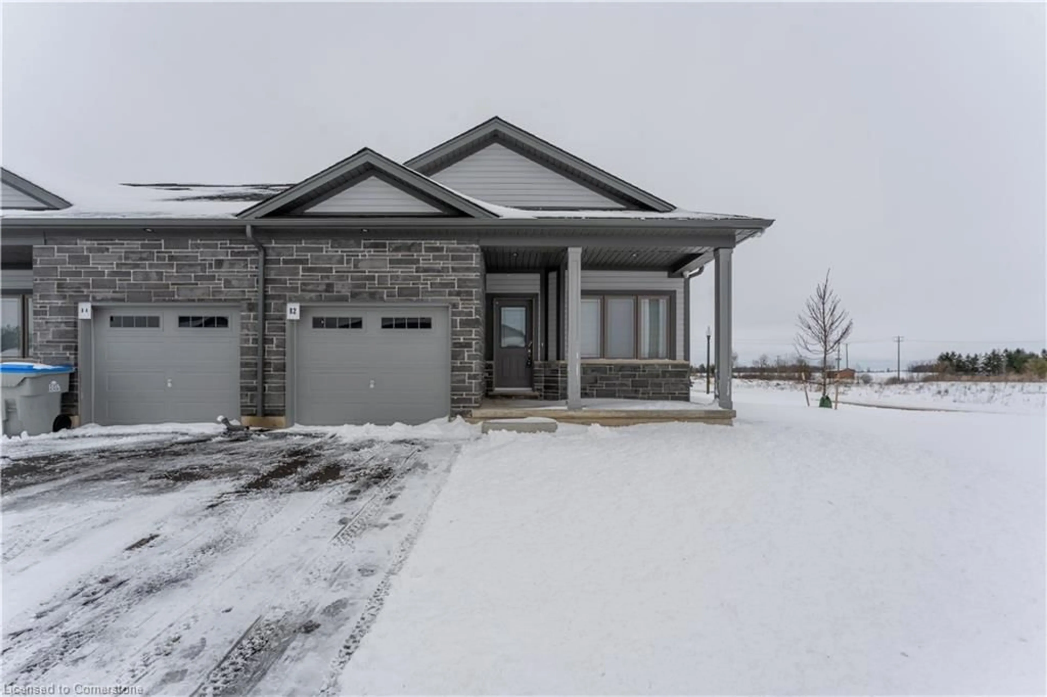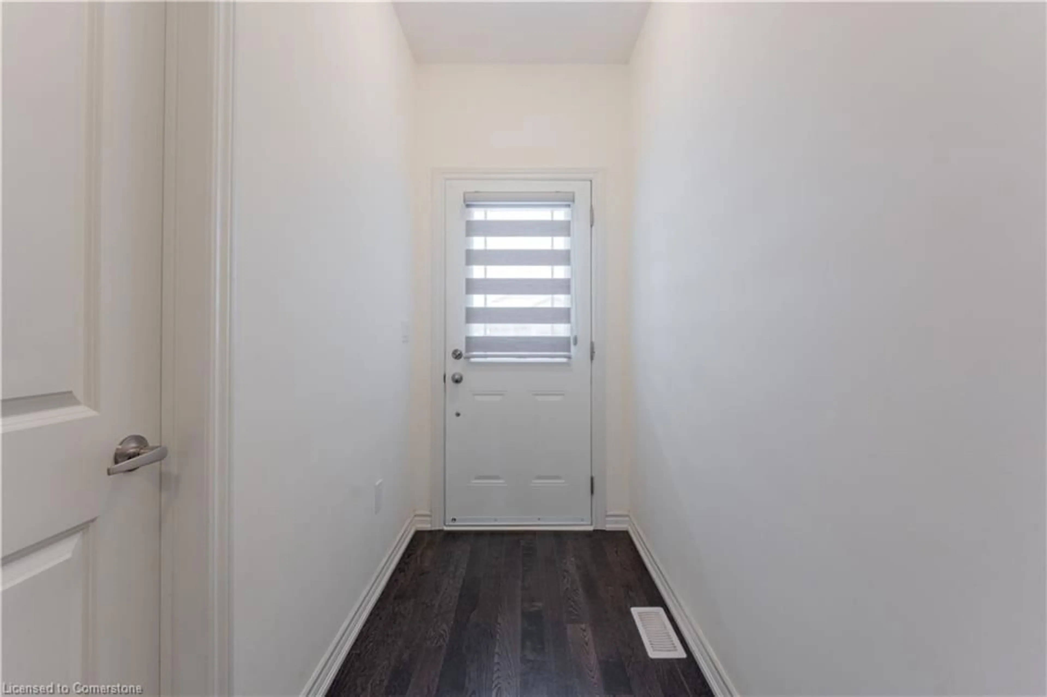Contact us about this property
Highlights
Estimated ValueThis is the price Wahi expects this property to sell for.
The calculation is powered by our Instant Home Value Estimate, which uses current market and property price trends to estimate your home’s value with a 90% accuracy rate.Not available
Price/Sqft$498/sqft
Est. Mortgage$2,229/mo
Tax Amount (2024)$2,645/yr
Days On Market39 days
Description
Welcome To This Well-Appointed 2-Bedroom, 2-Bathroom Freehold Townhouse, Offering 1041 sqft of Comfortable Living Space. Featuring Gorgeous Hardwood Floors Throughout The Great Room & Main Hall Way. The Spacious Master Suite Boasts A Luxurious 3-Piece Ensuite and An Impressive Walk-In Closet, Providing Ample Storage And Privacy. Additional Highlights Includes a Private Driveway With Space For 2 Vehicles, Offering You The Convenience of Off-Street Parking. This Home Is Perfectly Designed For Modern Living, This Townhouse Combines Style and Functionality, Ideal For First-Time Buyers, Downsizers, or Anyone Seeking A Cozy Yet Spacious Home In A Desirable Location. Enjoy The Convenience Of Maintenance-Free Living With No Maintenance Fees, Offering You Full Ownership and Freedom. With a Prime Location Close To Amenities, Parks, and Transit, This Property Truly Has it All.
Property Details
Interior
Features
Main Floor
Great Room
4.06 x 3.89Hardwood Floor
Recreation Room
7.44 x 7.37Kitchen
4.06 x 3.68Hardwood Floor
Bedroom Primary
3.40 x 3.89broadloom / walk-in closet
Exterior
Features
Parking
Garage spaces 1
Garage type -
Other parking spaces 2
Total parking spaces 3
Property History
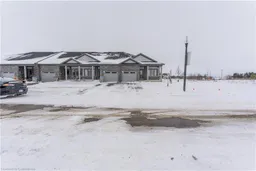 34
34