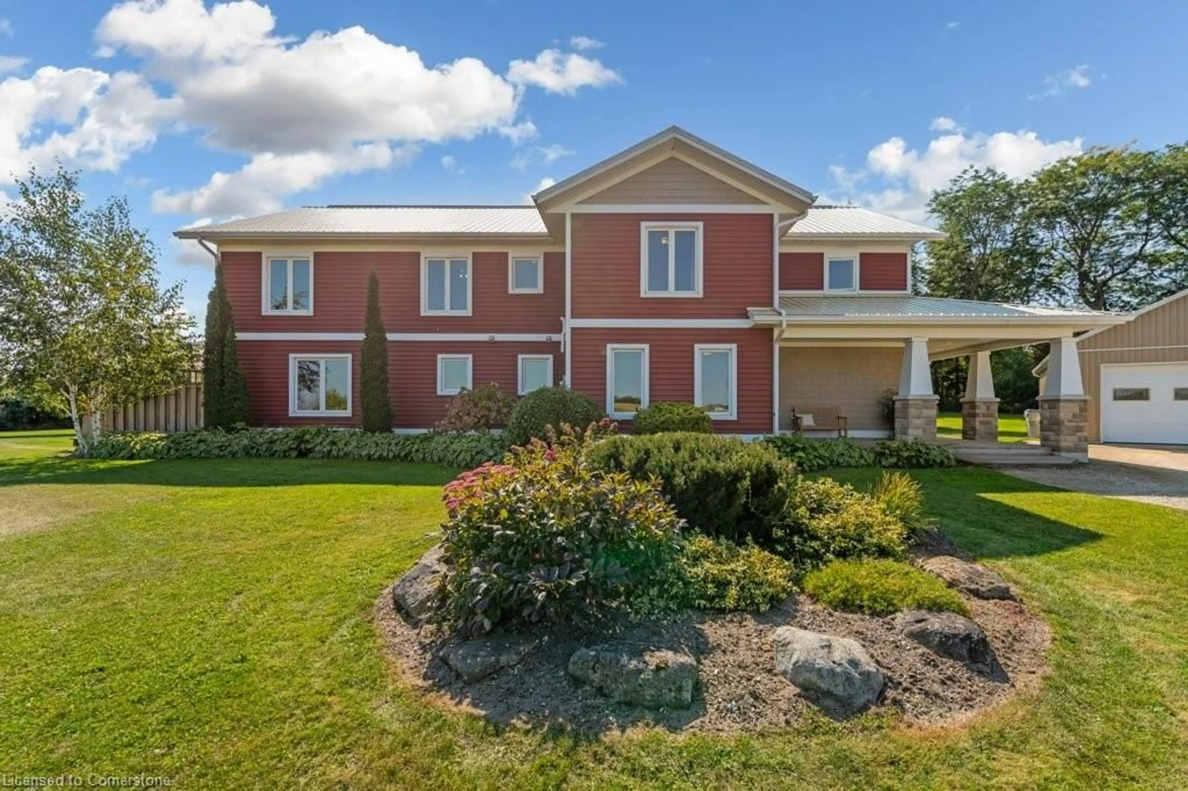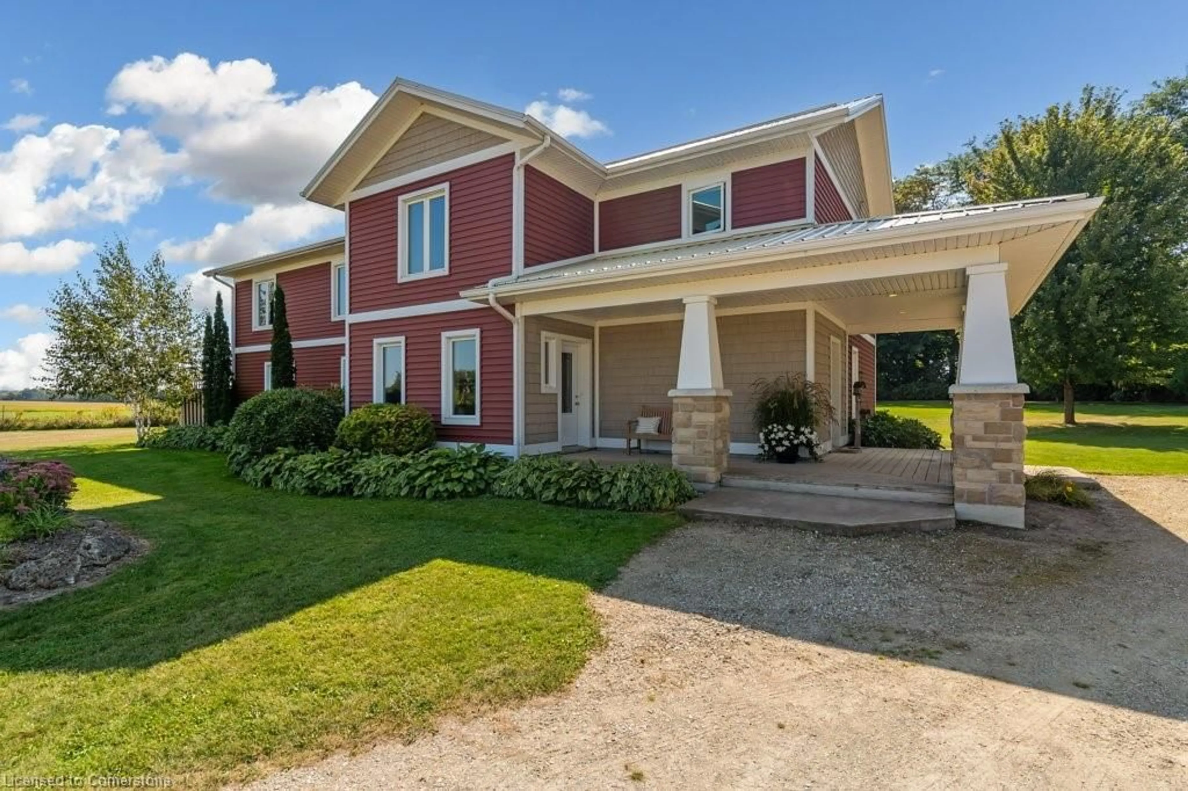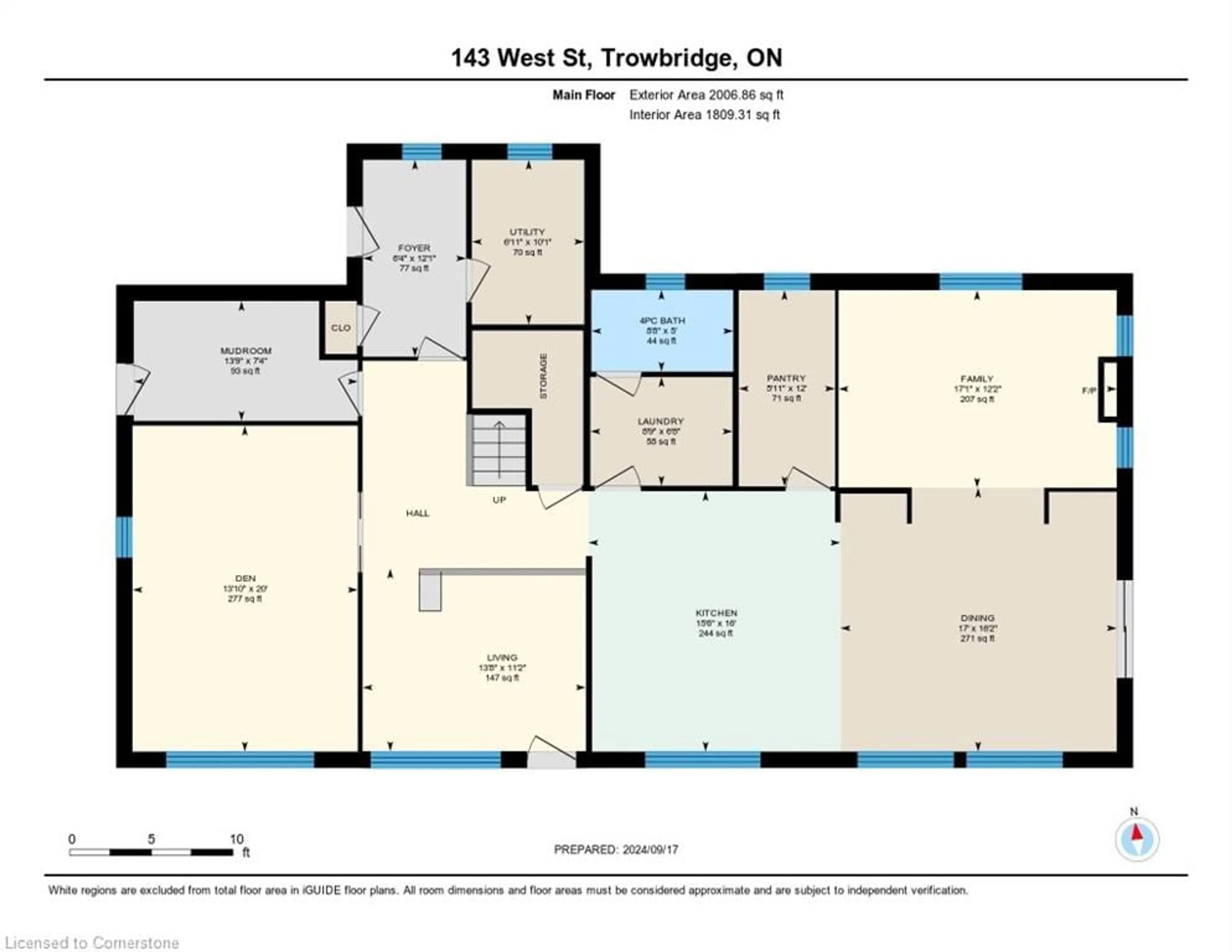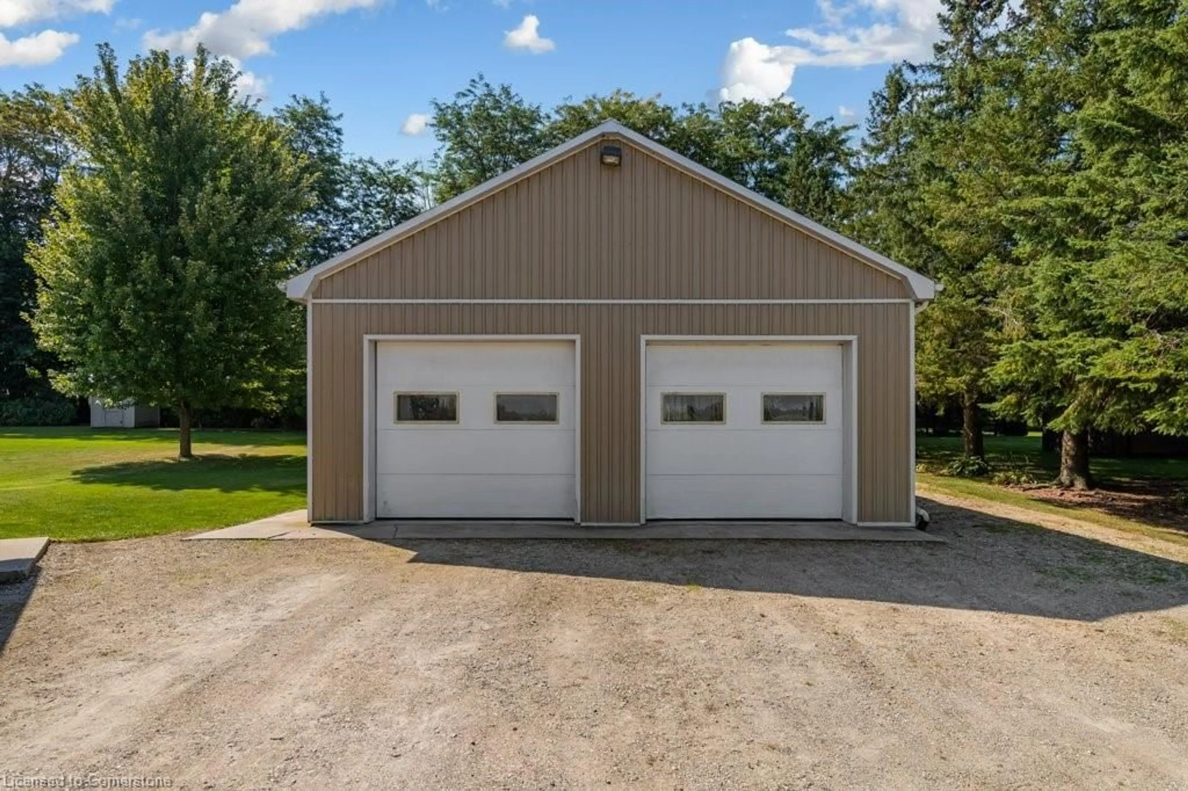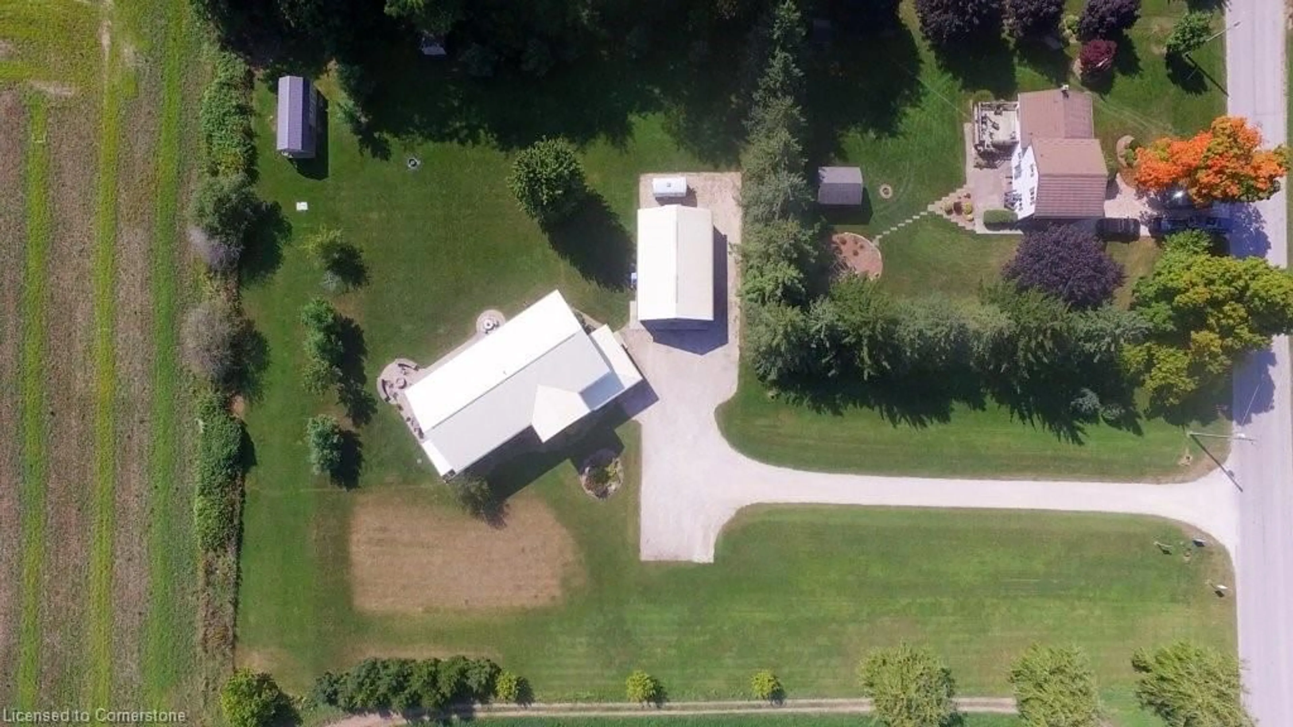143 West St, North Perth, Ontario N4W 3G7
Contact us about this property
Highlights
Estimated ValueThis is the price Wahi expects this property to sell for.
The calculation is powered by our Instant Home Value Estimate, which uses current market and property price trends to estimate your home’s value with a 90% accuracy rate.Not available
Price/Sqft$293/sqft
Est. Mortgage$4,939/mo
Tax Amount (2024)$7,931/yr
Days On Market99 days
Description
Welcome to 143 West St in Trowbridge. Have you been dreaming of country living ? This two-storey slab on grade home boasts over 3900 sq ft and is situated on a private 1.6+ acre of land. The home has five bedrooms + den, three full bathrooms, and lots of large windows overlooking the countryside. If needed, The main floor has an option to convert a room to a bedroom for main floor living. Currently, the main floor has three living spaces , a kitchen, dining area, full bathroom and laundry room. The second floor has five bedrooms plus a den and two full bathrooms. On the 1.6 acre property is a 26 x 40 ft workshop and garage which holds up to 4 cars, a cabin/mancave for entertainment and your own private bush with a nature path. Enjoy your summer days on the covered deck , stone patio or campfire area. The home was built with energy efficiency in mind - including triple pane windows , upgraded insulation, double stud walls (no cold bridge) plus much more. The heating in this home has multiple options including geothermal heating/cooling, in-floor heating , and a gas fireplace. The property is on the edge of Trowbridge and is a convenient 5 minute drive to Listowel. Contact your agent today to book a viewing!
Property Details
Interior
Features
Main Floor
Family Room
3.71 x 5.21Bathroom
1.52 x 2.644-Piece
Foyer
3.68 x 1.93Den
6.10 x 4.22Exterior
Features
Parking
Garage spaces 4
Garage type -
Other parking spaces 12
Total parking spaces 16

