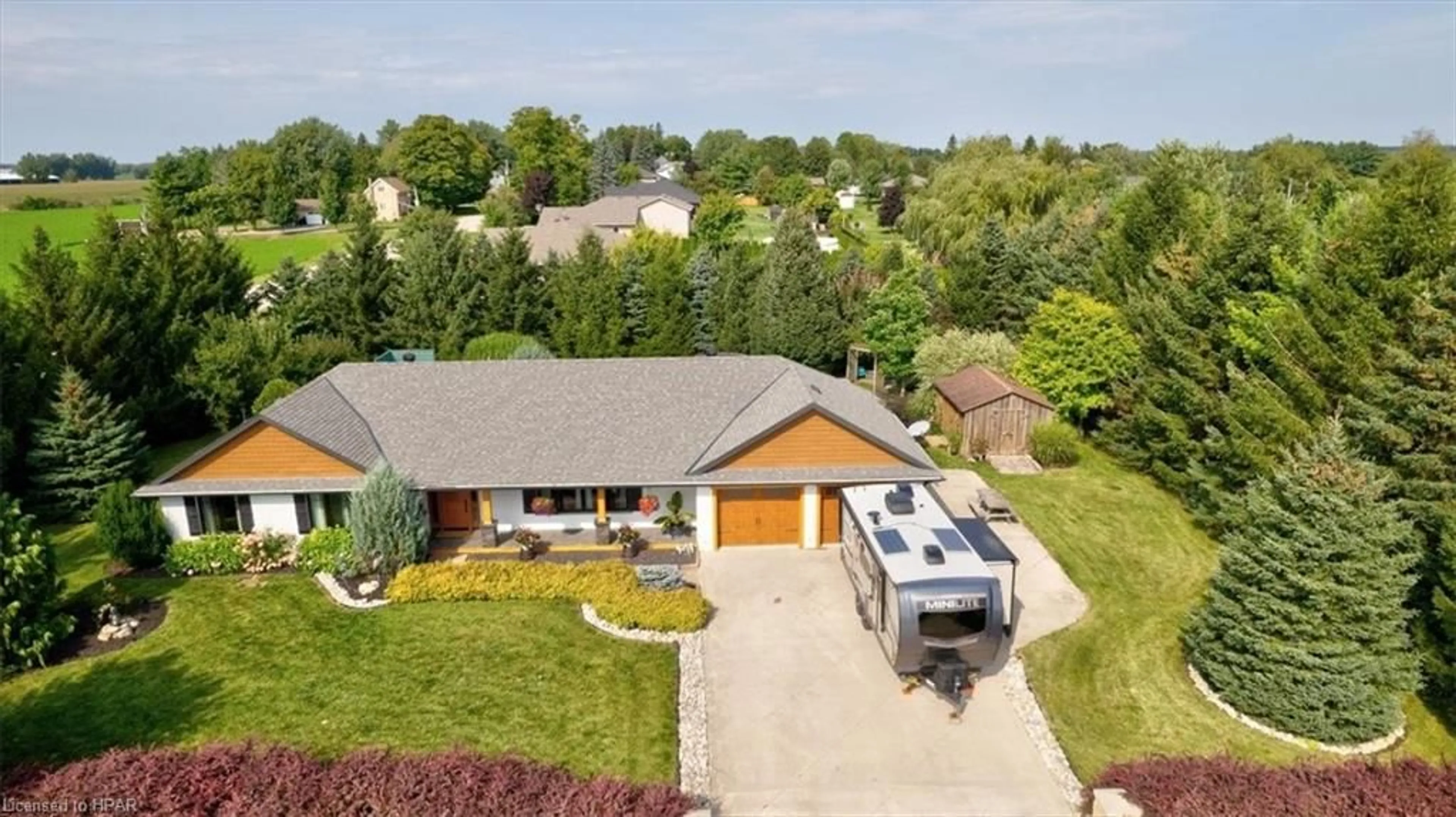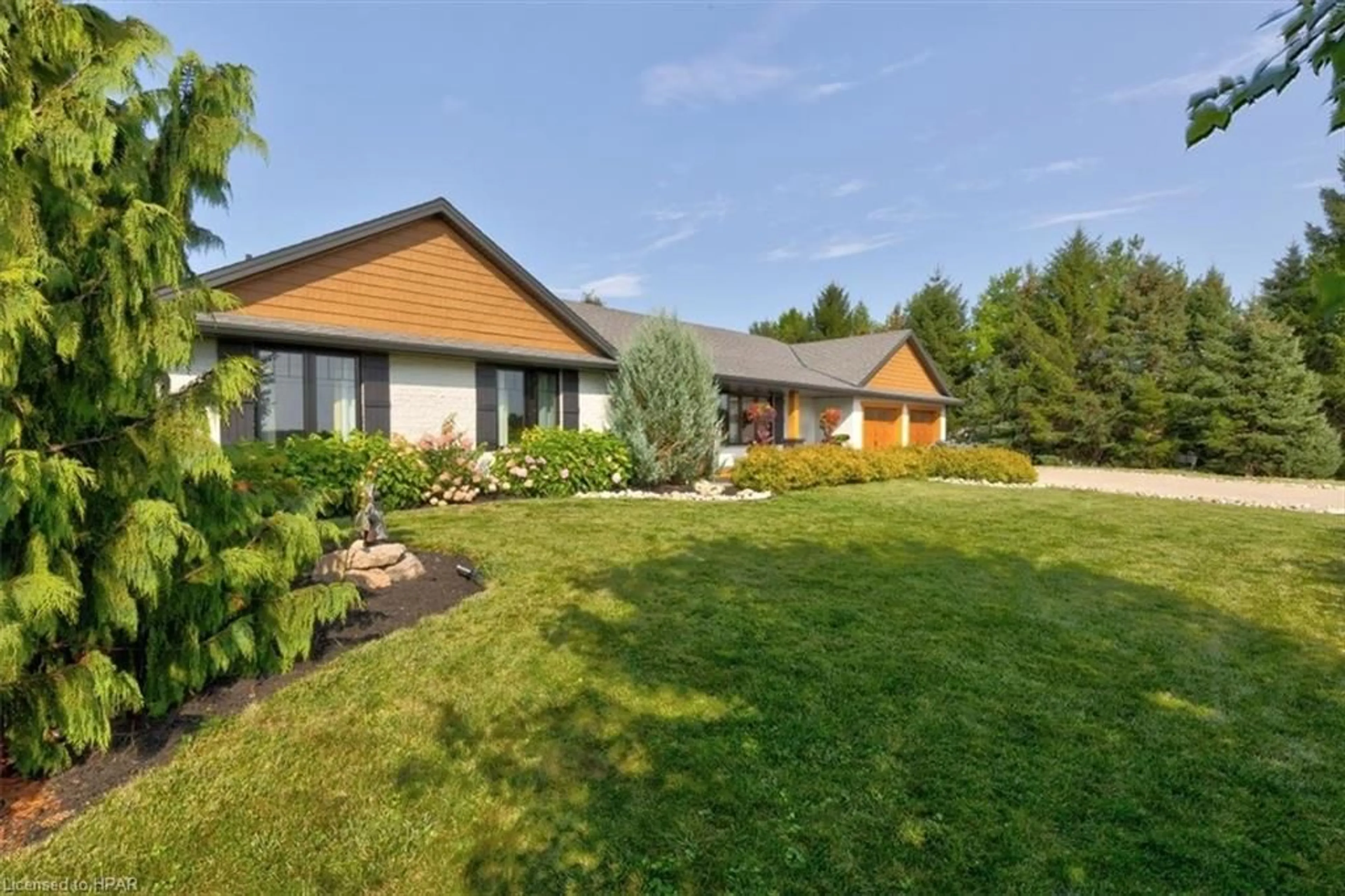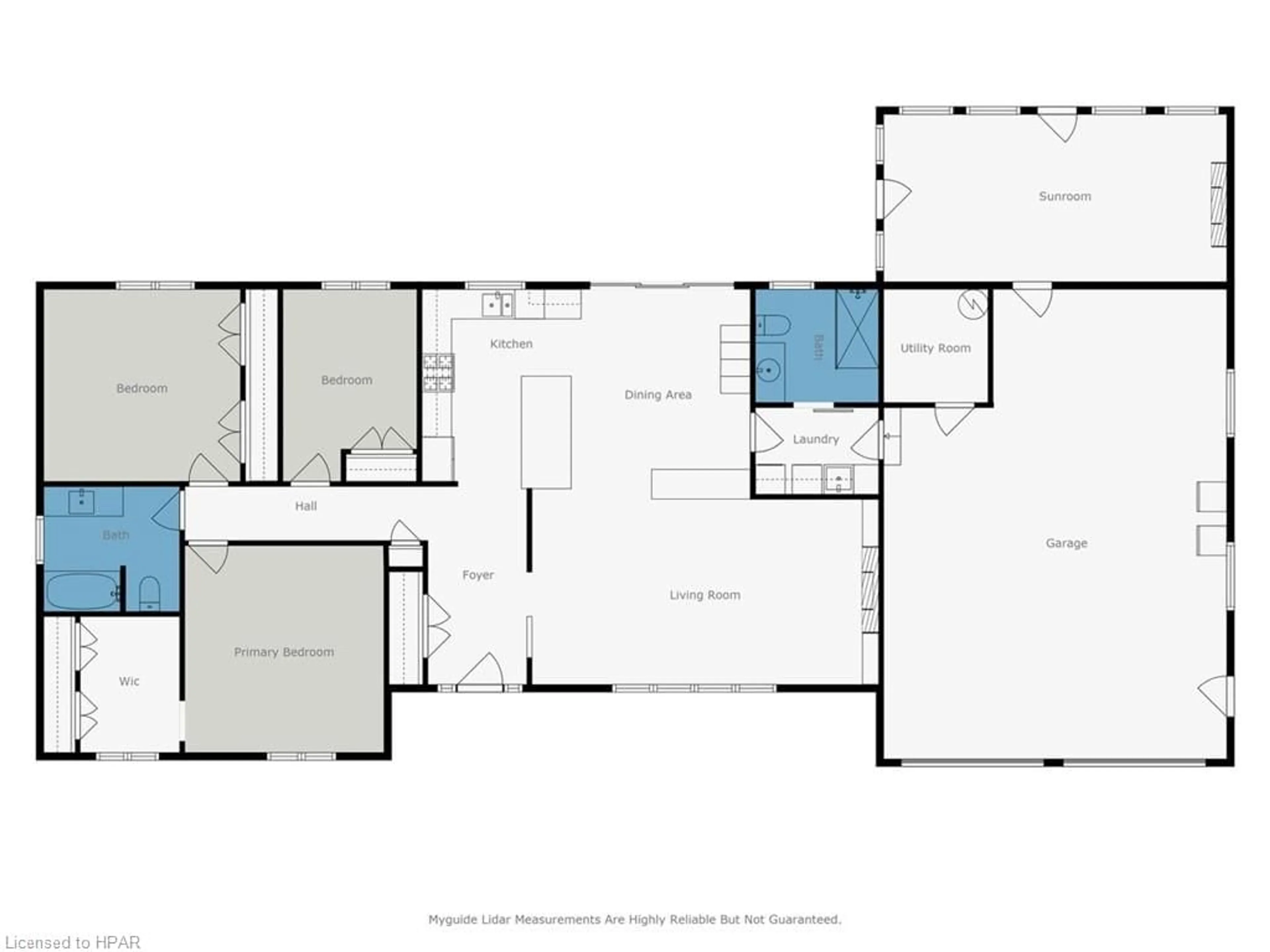118 Patrick St, North Perth, Ontario N4W 3G7
Contact us about this property
Highlights
Estimated ValueThis is the price Wahi expects this property to sell for.
The calculation is powered by our Instant Home Value Estimate, which uses current market and property price trends to estimate your home’s value with a 90% accuracy rate.$814,000*
Price/Sqft$369/sqft
Days On Market40 days
Est. Mortgage$4,251/mth
Tax Amount (2024)$4,224/yr
Description
Welcome to your dream home! This beautiful bungalow offers the perfect blend of comfort, style, and functionality. Located in a serene neighborhood, this property is designed to impress with its thoughtful features and meticulous craftsmanship. Key Features: Tiled Showers: Enjoy the elegance and convenience of tiled showers, adding a touch of luxury to your daily routine. 3 Bedrooms: Ample space for the whole family or guests, each room designed with comfort in mind. Open Concept Main Level: The spacious main level seamlessly integrates living, dining, and kitchen areas, ideal for both relaxation and entertaining. Updated Kitchen: Modern and sleek, the kitchen boasts updated appliances, ample storage, and beautiful countertops, perfect for culinary enthusiasts. In-floor Heating and Attic-Mounted A/C: Experience year-round comfort with in-floor heating and attic-mounted air conditioning, ensuring perfect temperatures in every season. Double Car Garage: Conveniently park your vehicles and store belongings in the spacious double car garage, offering both security and storage space. Full Season Sunroom: Retreat to the full-season sunroom and enjoy panoramic views of the private yard, offering a peaceful oasis for relaxation and entertaining. Private Yard with Pool: Lounge and entertain in style with a private yard featuring a refreshing pool, perfect for enjoying sunny days and creating lasting memories with family and friends. This meticulously maintained property is a rare find, combining modern amenities with timeless charm. Don’t miss the opportunity to make this exquisite bungalow your new home. Schedule your showing today and envision yourself living in luxury and comfort!
Property Details
Interior
Features
Main Floor
Kitchen
13 x 23Bedroom
8.1 x 10.02Bedroom
12.06 x 12.06Living Room
13 x 23.06Exterior
Features
Parking
Garage spaces 2
Garage type -
Other parking spaces 4
Total parking spaces 6
Property History
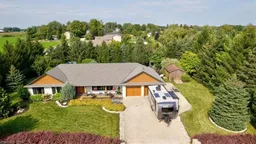 41
41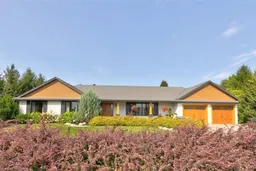 47
47
