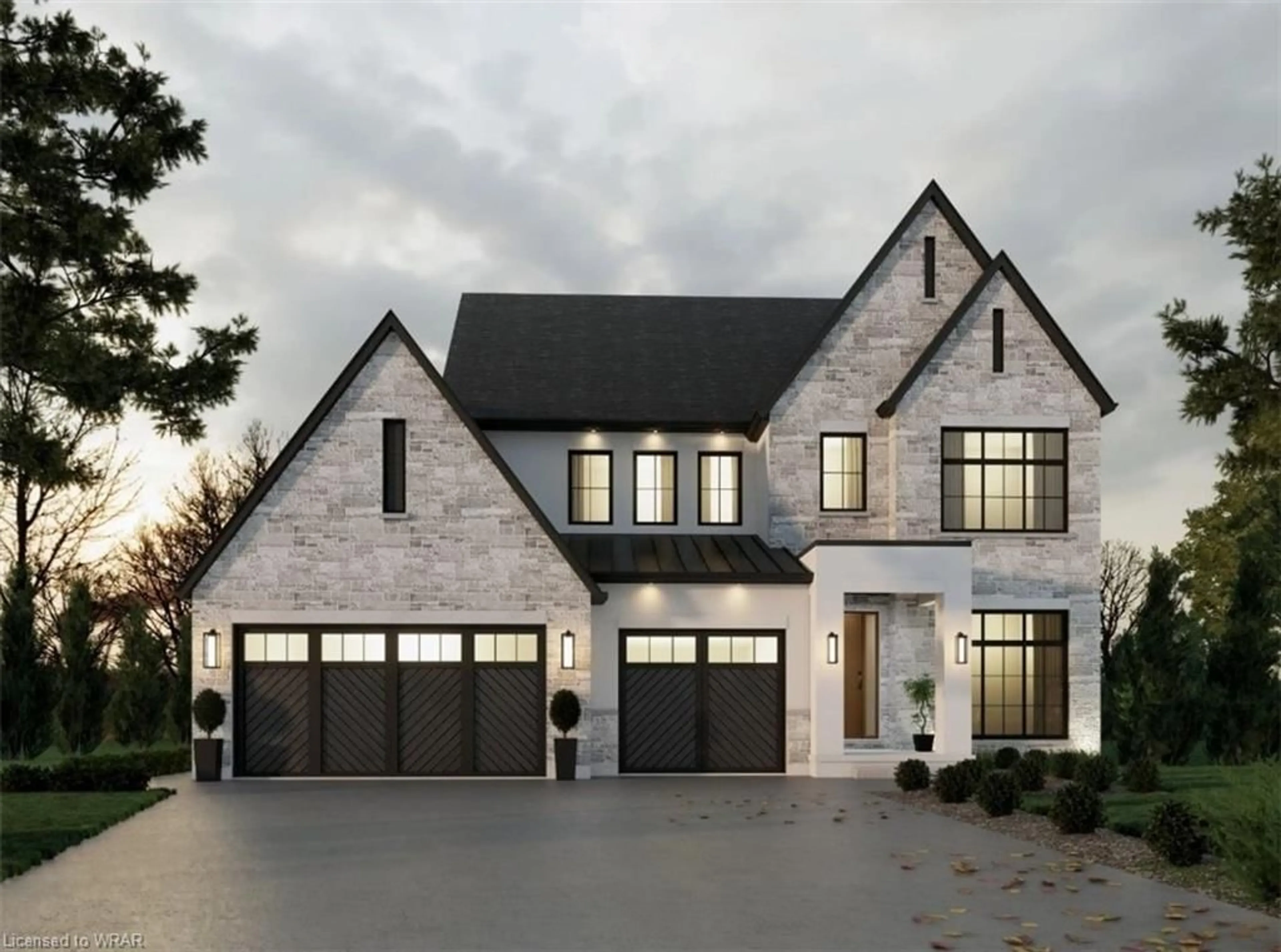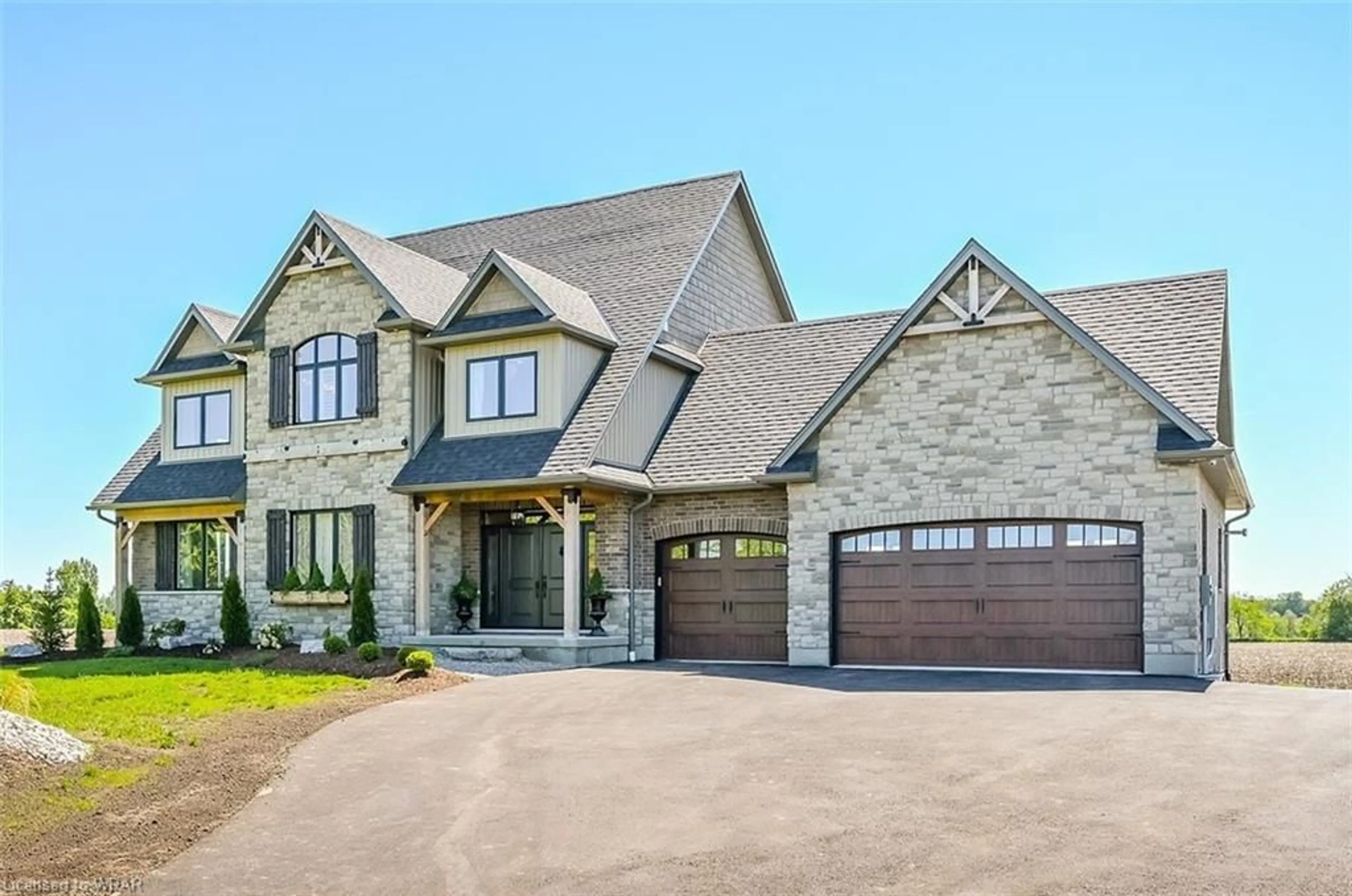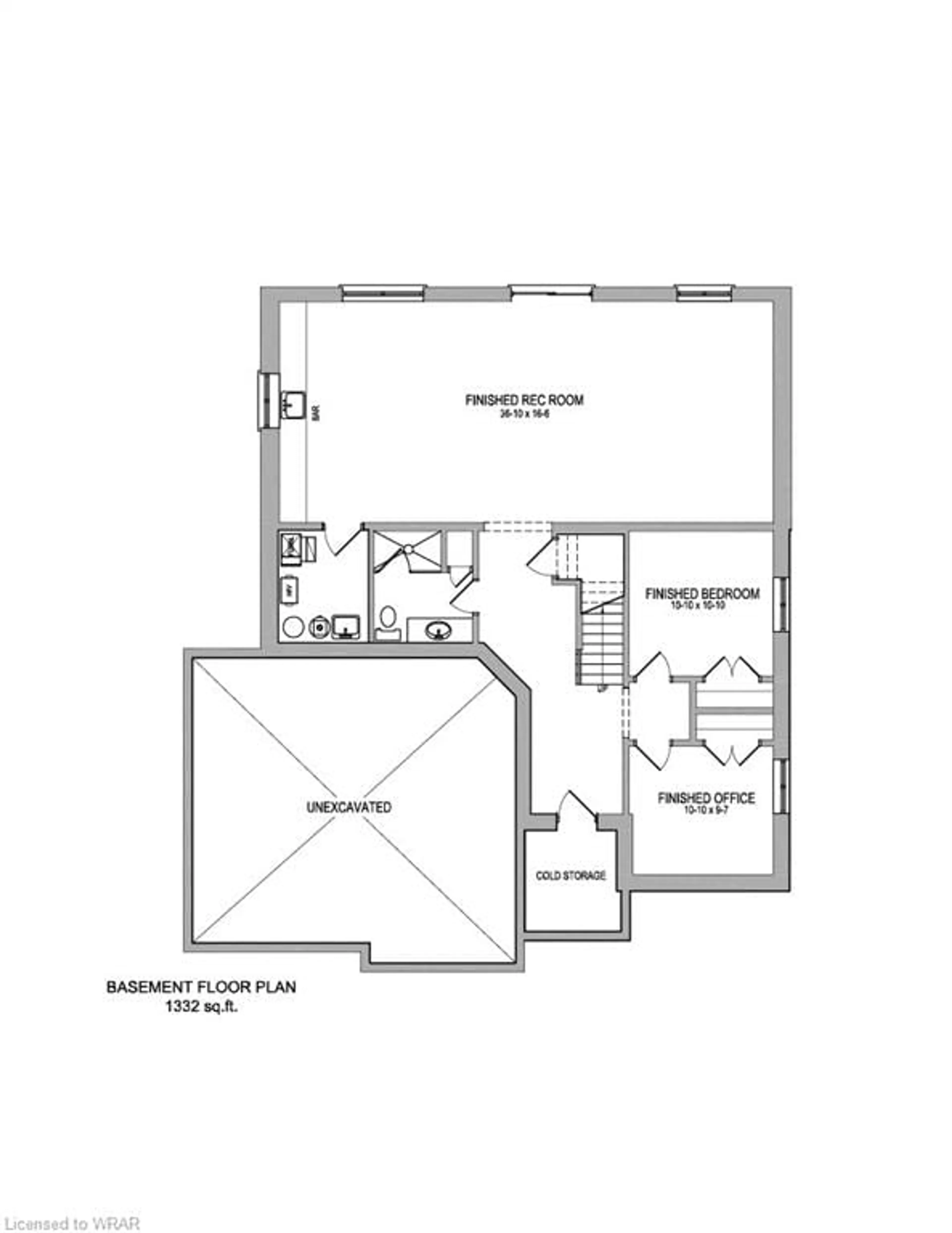1045 Walton Ave, Listowel, Ontario N4W 3S2
Contact us about this property
Highlights
Estimated ValueThis is the price Wahi expects this property to sell for.
The calculation is powered by our Instant Home Value Estimate, which uses current market and property price trends to estimate your home’s value with a 90% accuracy rate.$933,000*
Price/Sqft$485/sqft
Days On Market106 days
Est. Mortgage$4,376/mth
Tax Amount (2024)$1,498/yr
Description
Welcome to your dream home at the pinnacle of luxury living! Embark on an unparalleled journey with Caiden-Keller Homes, an award-winning builder renowned for crafting architectural masterpieces that redefine sophistication and elegance. Indulge in the extraordinary as you explore our selection of luxury new builds starting at only $1,019,000 for 2100sqf above ground. Each home is a testament to unparalleled craftsmanship and visionary design. With multiple models to choose from, your imagination becomes the blueprint for your ideal sanctuary. For a limited time, seize the opportunity to elevate your home to even greater heights with exclusive offers on upgrades. Whether you envision a sprawling bungalow or a majestic two-story residence, the possibilities are endless. Immerse yourself in the epitome of comfort and style with the option for a fully finished basement, meticulously crafted by our expert builders to exceed your expectations. For a comprehensive overview of our standard features, please don't hesitate to reach out. With multiple lots spanning over a quarter acre each, you'll have the freedom to sculpt your own private oasis in the heart of luxury. Discover the perfect canvas for your dream home and embark on a journey of unparalleled luxury today. Contact us to turn your vision into reality.
Property Details
Interior
Features
Main Floor
Dining Room
2.44 x 2.31Living Room
4.52 x 6.96Bathroom
0.89 x 2.032-Piece
Kitchen
4.57 x 4.60Exterior
Features
Parking
Garage spaces 3
Garage type -
Other parking spaces 9
Total parking spaces 12
Property History
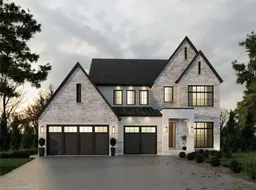 29
29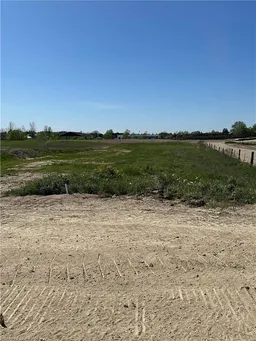 4
4
