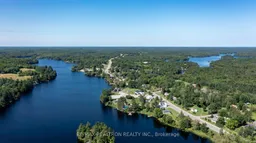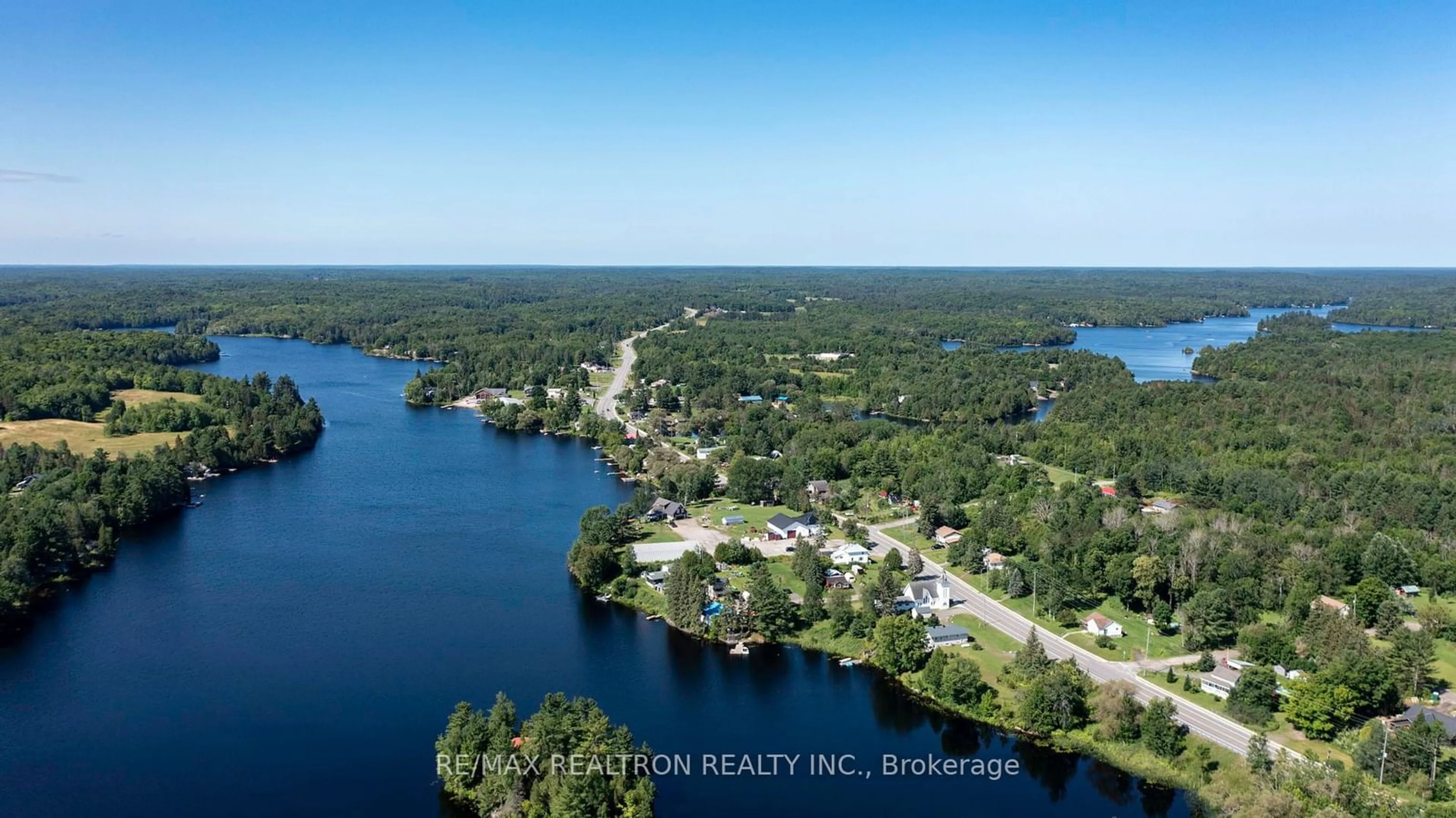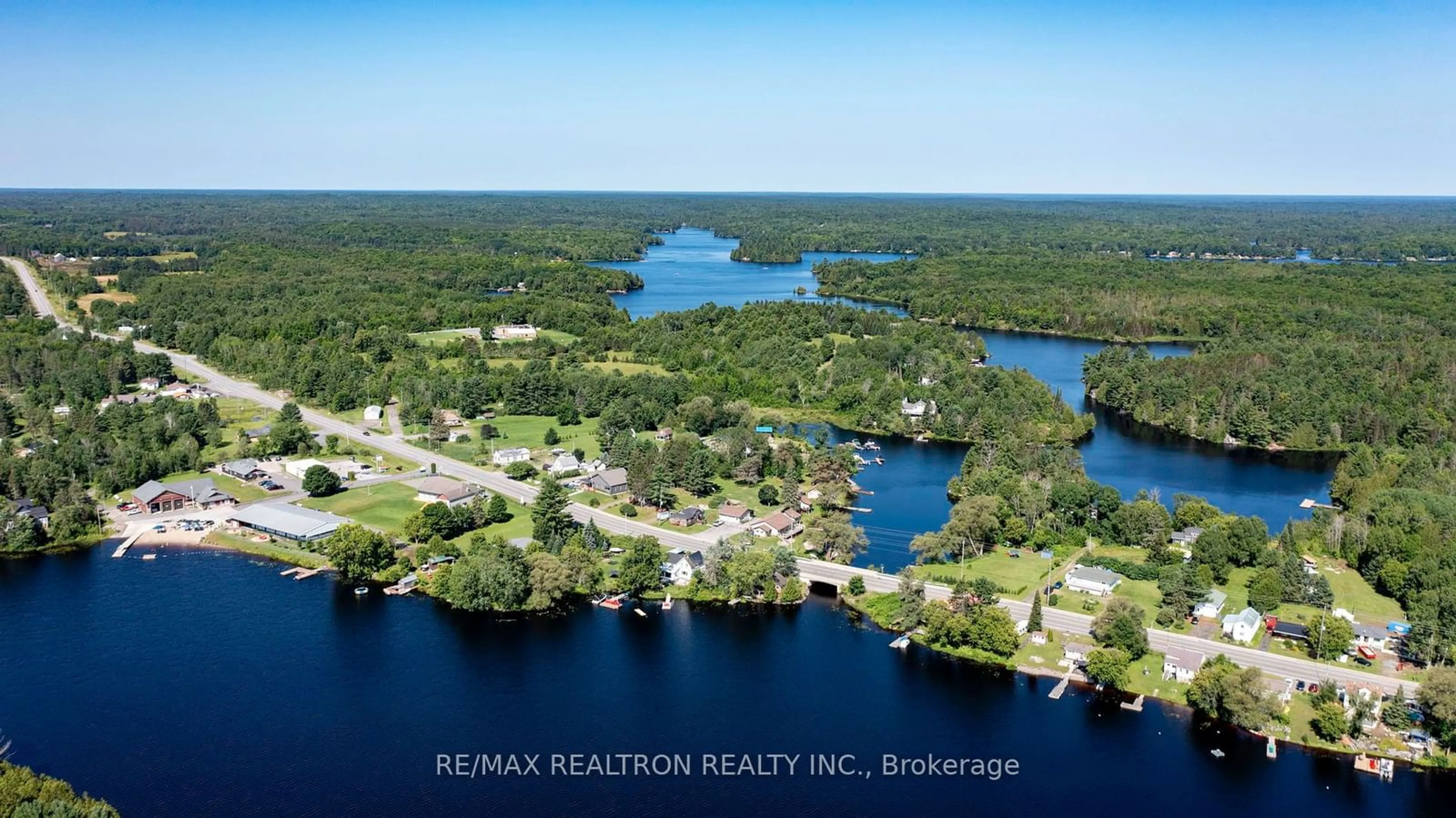2250 Hwy 124 Rd, Whitestone, Ontario P0A 1G0
Contact us about this property
Highlights
Estimated ValueThis is the price Wahi expects this property to sell for.
The calculation is powered by our Instant Home Value Estimate, which uses current market and property price trends to estimate your home’s value with a 90% accuracy rate.Not available
Price/Sqft-
Est. Mortgage$2,791/mo
Tax Amount (2023)$2,020/yr
Days On Market132 days
Description
Escape to the tranquil communities of Dunchurch and Ahmic Harbour, where picturesque landscapes and serene surroundings await. Dunchurch, located close to Parry Sound, offers a quiet retreat with easy access to amenities and natural beauty. This detached bungalow presents a unique opportunity to immerse yourself in the peaceful lifestyle of this charming Ontario locale.Featuring 2 bedrooms and 1 bathroom, this recently renovated home showcases a blend of modern comforts and cottage-inspired charm. Updates include new laminate flooring, windows, doors, and insulation, ensuring both style and efficiency. The brand-new kitchen, complete with contemporary appliances, is perfect for culinary enthusiasts and gatherings with loved ones.Outside, a spacious backyard invites you to relax and enjoy the tranquility of the countryside. Whether you prefer gardening, outdoor activities, or simply unwinding in nature, this property offers endless possibilities.Located near a public school and just a short drive to the Whitestone Marina and Ahmic Harbour, this home caters to both practicality and leisure. Ahmic Harbour, known for its scenic beauty and recreational opportunities on Ahmic Lake, provides an ideal backdrop for weekend getaways or year-round living.Don't miss out on this exceptional opportunity to own a piece of Dunchurch's real estate market. Schedule your private viewing today and envision yourself living amidst the natural beauty and peaceful surroundings of this idyllic community!
Property Details
Interior
Features
Main Floor
Kitchen
4.52 x 5.49Prim Bdrm
3.76 x 3.352nd Br
3.33 x 3.17Bathroom
2.62 x 1.70Exterior
Features
Parking
Garage spaces 1
Garage type Carport
Other parking spaces 4
Total parking spaces 5
Property History
 35
35

