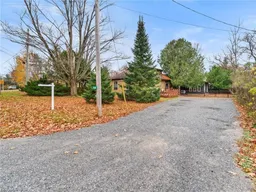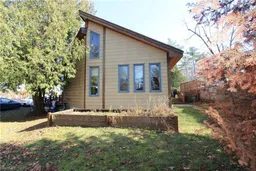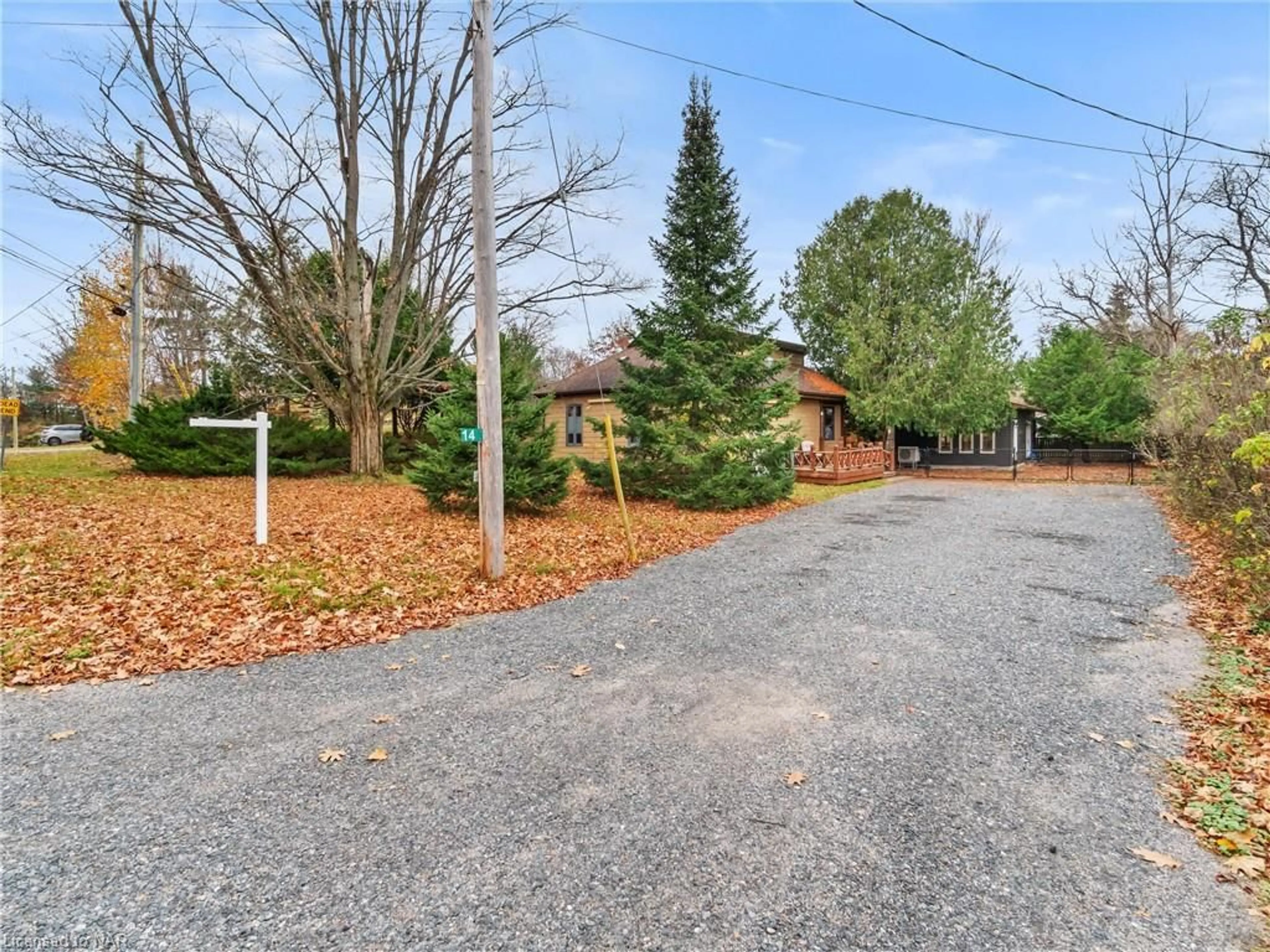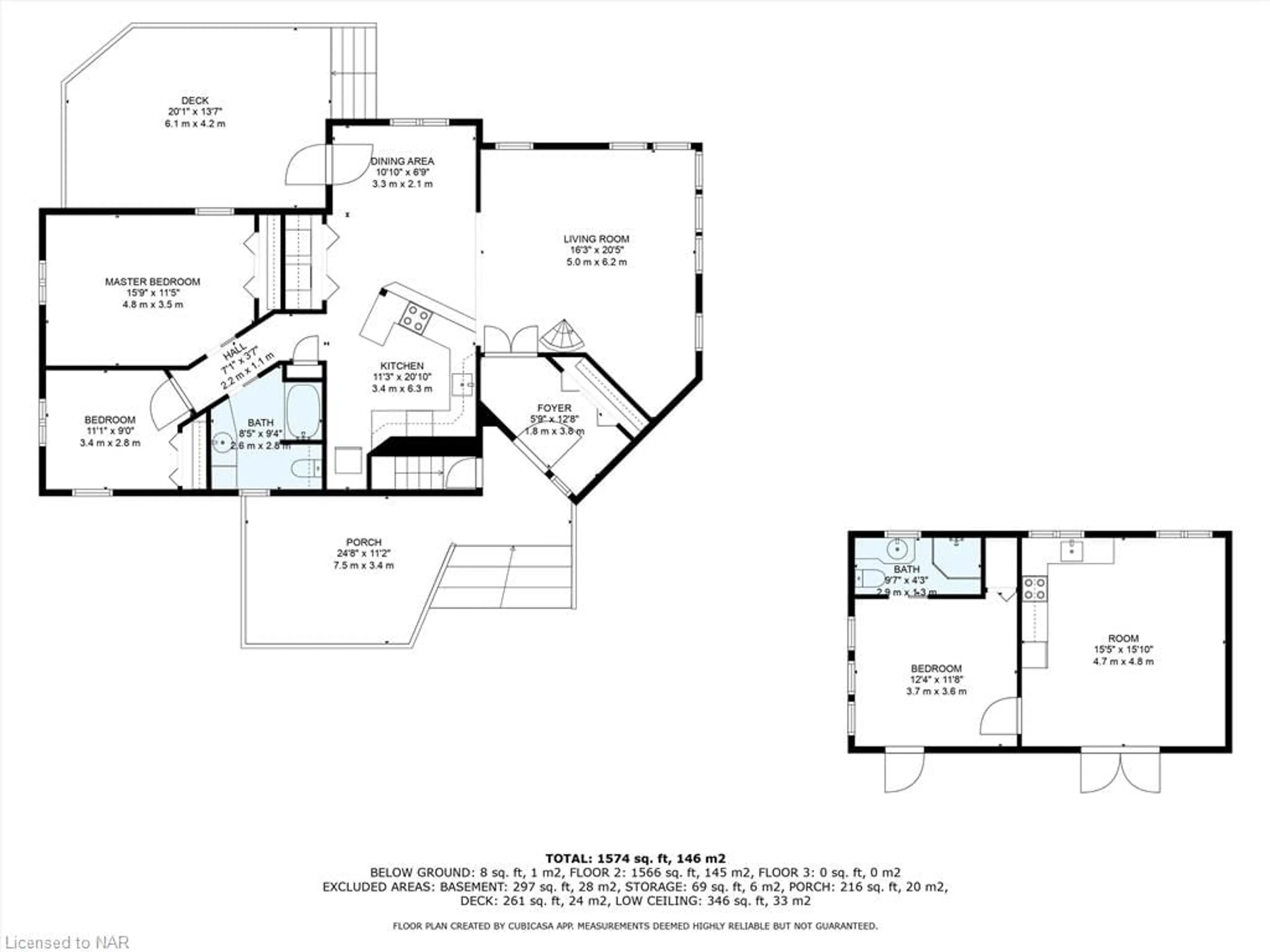14 Foster Ave, Parry Sound, Ontario P2A 2G9
Contact us about this property
Highlights
Estimated ValueThis is the price Wahi expects this property to sell for.
The calculation is powered by our Instant Home Value Estimate, which uses current market and property price trends to estimate your home’s value with a 90% accuracy rate.Not available
Price/Sqft$423/sqft
Est. Mortgage$2,362/mo
Tax Amount (2024)$2,983/yr
Days On Market10 days
Description
Welcome to #14 Foster Ave. Parry Sound. This in-town property situated on a large lot was renovated and enlarged in the early 2000's. This charming home has design elements and quality that you will enjoy for years to come! Entering into the foyer you will notice vaulted ceilings and a large coat closet. As you enter into the light and bright living room area, you will be appreciate the open concept dining area and kitchen with peninsula with seating for three. The kitchen boasts craftsman style solid hickory cabinets, granite counters, stainless steel appliances and a sola tube for natural light. All situated for singular comfort or entertaining family and friends. The dining room door leads to a deck ideal for chilling with a book or enjoying an evening allowing the kids and dogs to run about the spacious yard. Back inside there is a main floor laundry closet. Leading down the hall there is the primary bedroom, secondary bedroom and a main four piece bathroom with solid wood vanities and granite counter. The spiral staircase leads to a loft overlooking the living room. There is also a office space at the end of the upstairs hall. The basement is partially finished and has a room for storage and a workshop space. The auxiliary building is equipped with a kitchen living room area, bedroom and ensuite with three piece bath & heated floors. Current owners used this as an art studio and office as well as a guest suite.
Property Details
Interior
Features
Main Floor
Foyer
1.75 x 3.86tile floors / vaulted ceiling(s)
Dining Room
3.30 x 2.06hardwood floor / vaulted ceiling(s) / walkout to balcony/deck
Living Room
4.95 x 6.22hardwood floor / vaulted ceiling(s)
Kitchen
3.43 x 6.35beamed ceilings / hardwood floor / open concept
Exterior
Features
Parking
Garage spaces -
Garage type -
Total parking spaces 7
Property History
 41
41 30
30

