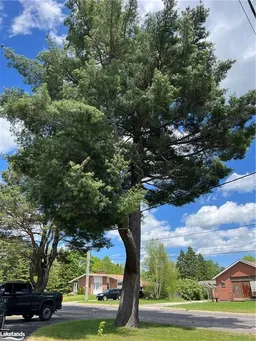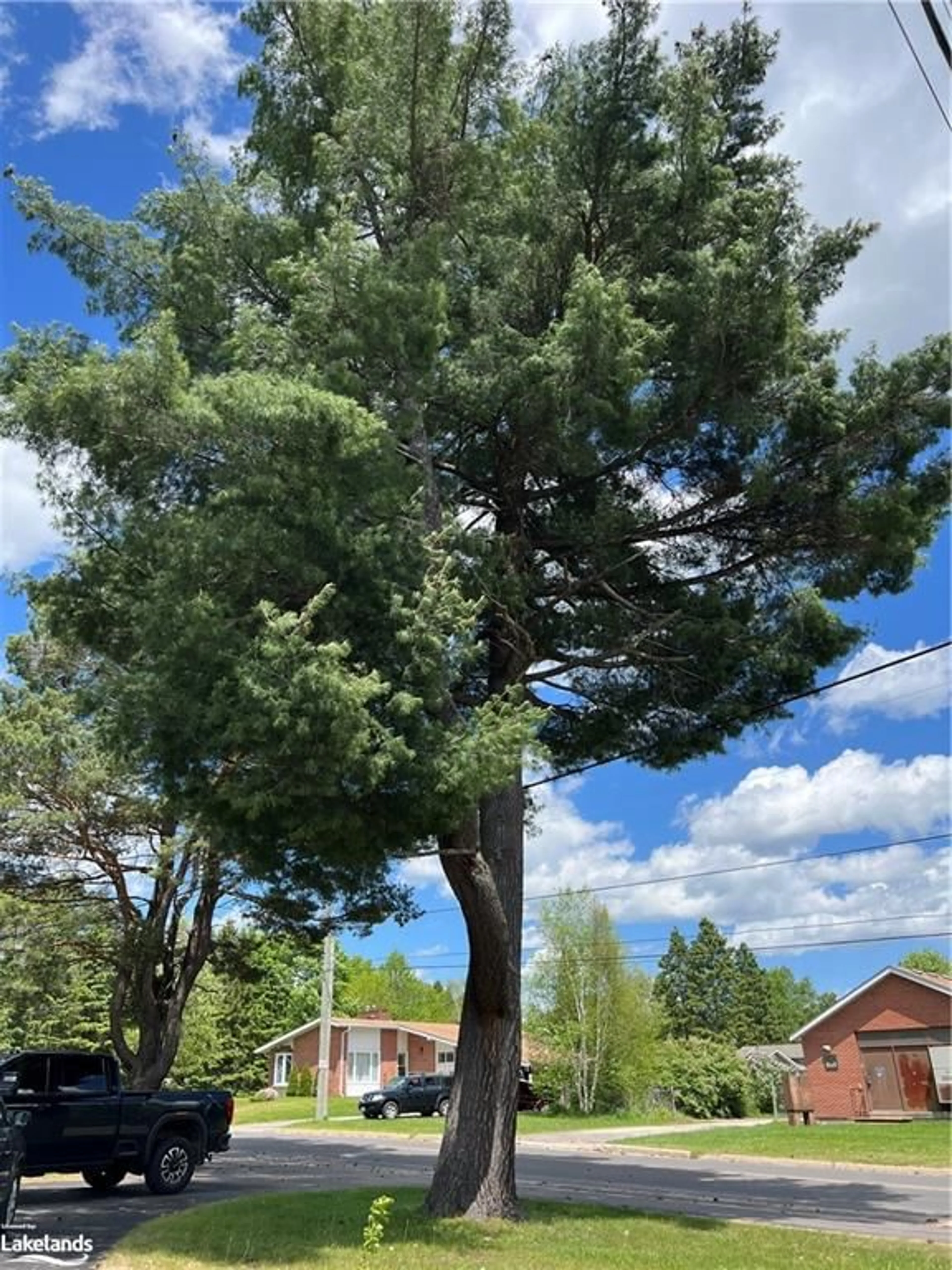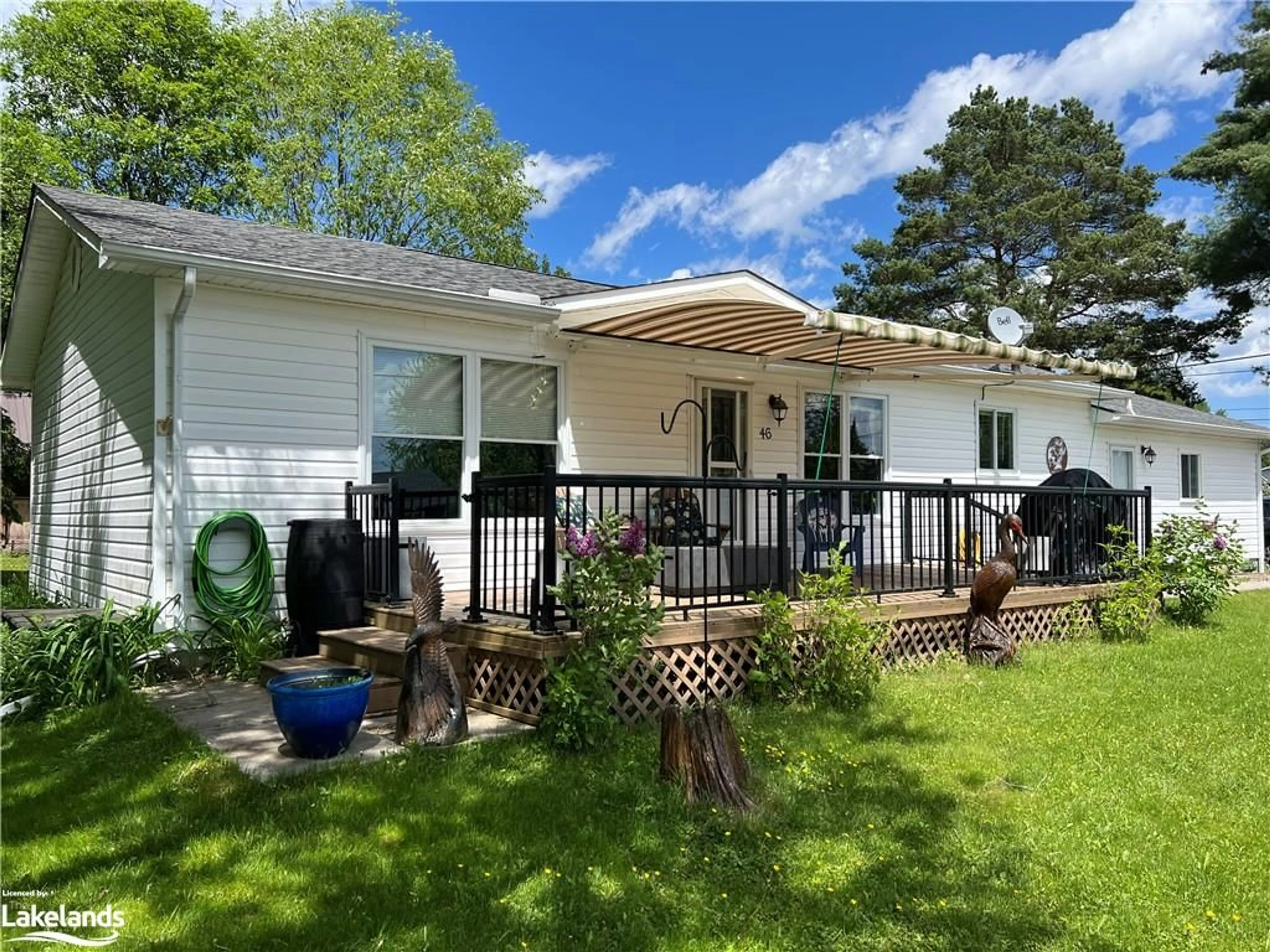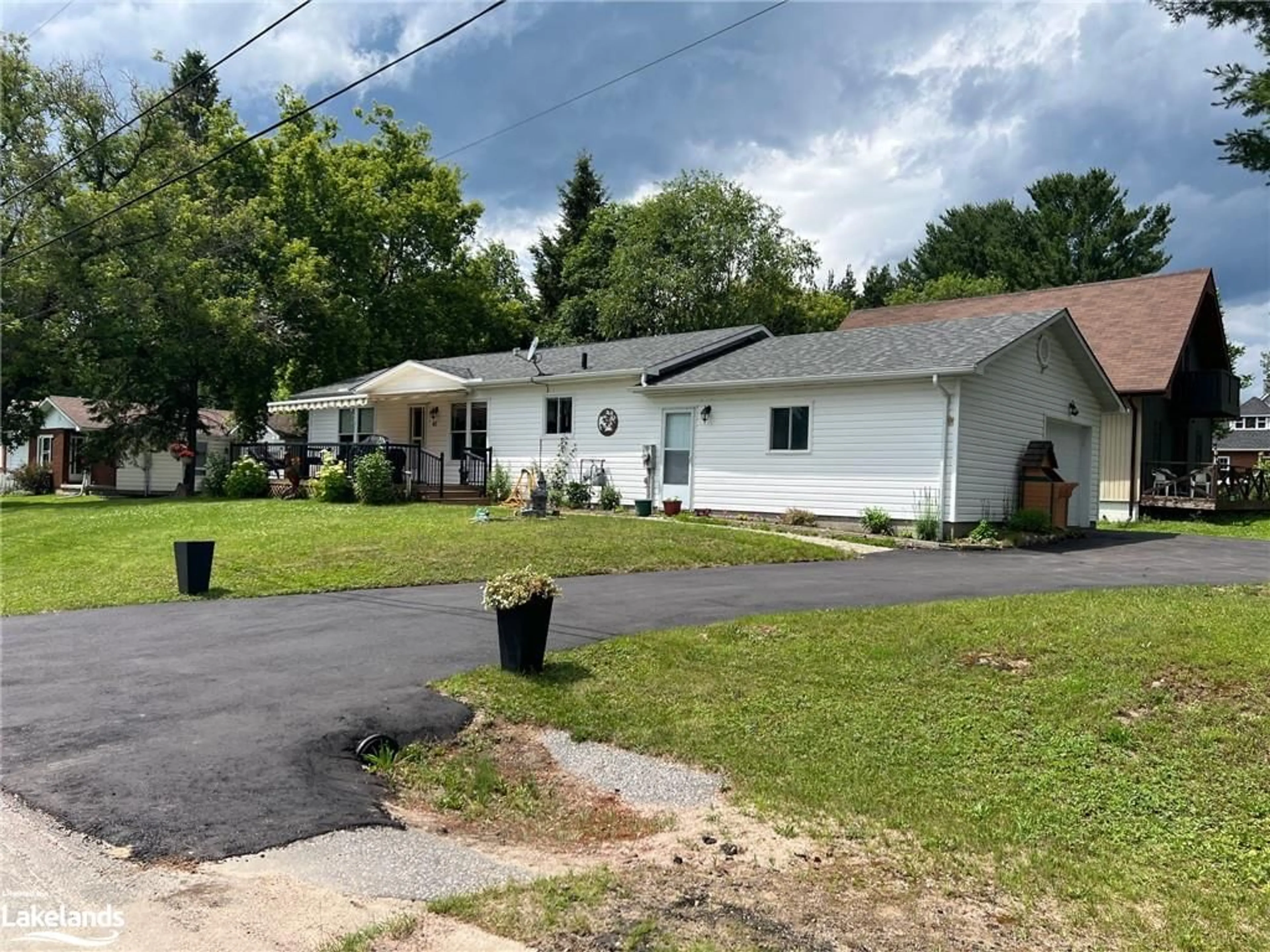46 Queen St, Sundridge, Ontario P0A 1Z0
Contact us about this property
Highlights
Estimated ValueThis is the price Wahi expects this property to sell for.
The calculation is powered by our Instant Home Value Estimate, which uses current market and property price trends to estimate your home’s value with a 90% accuracy rate.Not available
Price/Sqft$413/sqft
Est. Mortgage$1,717/mth
Tax Amount (2024)$3,411/yr
Days On Market101 days
Description
Welcome to 46 Queen St!! This conveniently located bungalow has 2 bedrooms and 2 bathrooms with accessibility features and a newly paved driveway. Situated on a lovely corner lot with a circular driveway in one of the most desired areas of Sundridge. Close to schools, arena, playground, public beach and lake access. Perfect location to raise a family or enjoy retirement!! This home features an open concept kitchen, dining and living area. Step outside the living room onto a beautiful front deck with a motorized awning to keep shaded. Master bedroom with ensuite; second bedroom and bathroom on main floor also. Main floor laundry for added convenience. Attached garage with mudroom at entry. Partially finished basement that could be completed for extra living space. There is a drilled well with hot water on demand and the home is heated with electric baseboards and a natural gas fireplace. Book your showing today!
Property Details
Interior
Features
Main Floor
Bathroom
2.44 x 2.444-Piece
Bathroom
2.44 x 1.373-Piece
Bedroom
4.27 x 3.40Bedroom
3.96 x 3.40Exterior
Features
Parking
Garage spaces 1
Garage type -
Other parking spaces 4
Total parking spaces 5
Property History
 27
27


