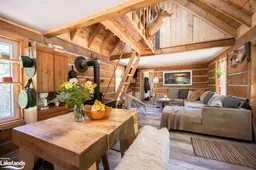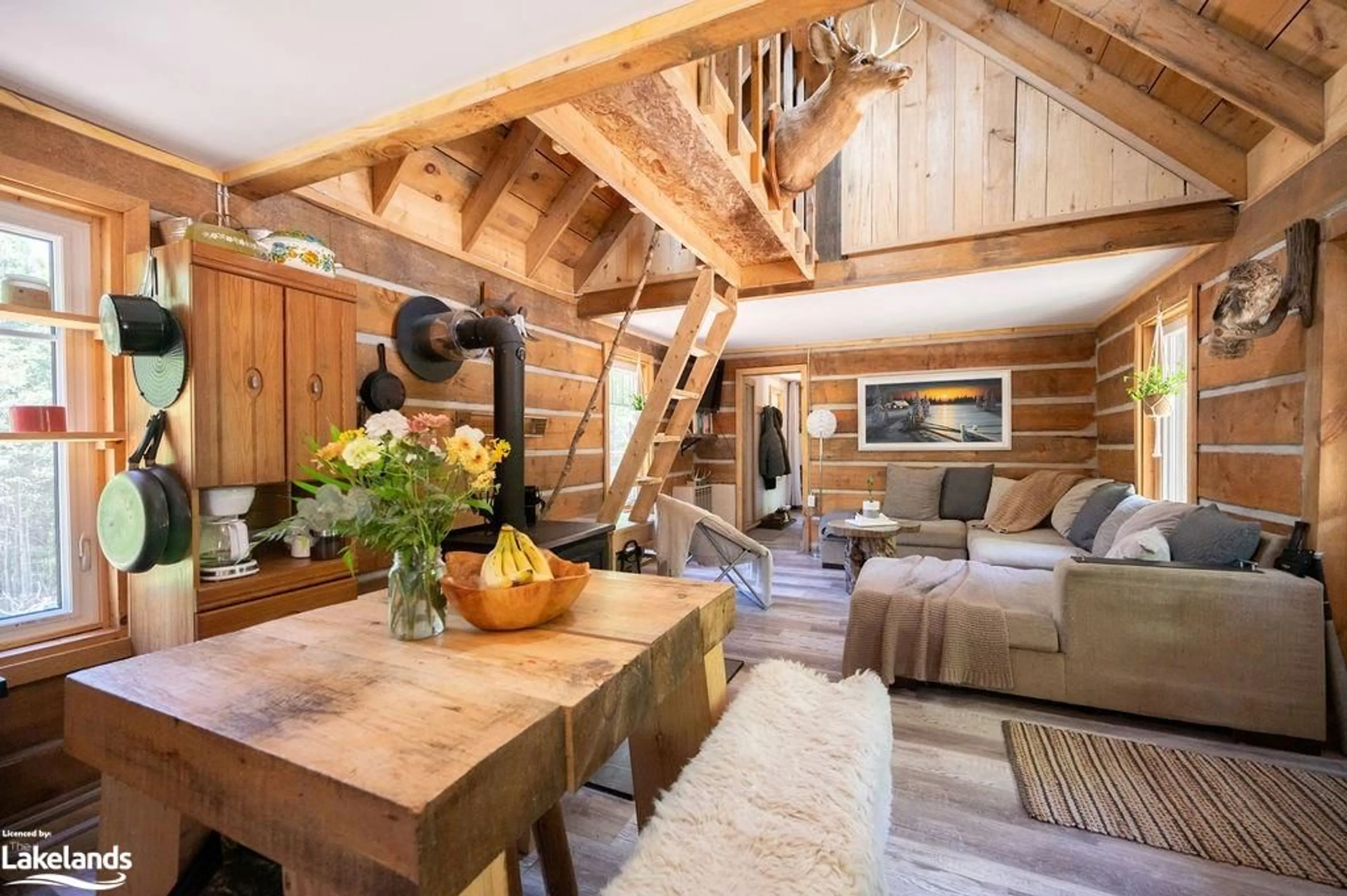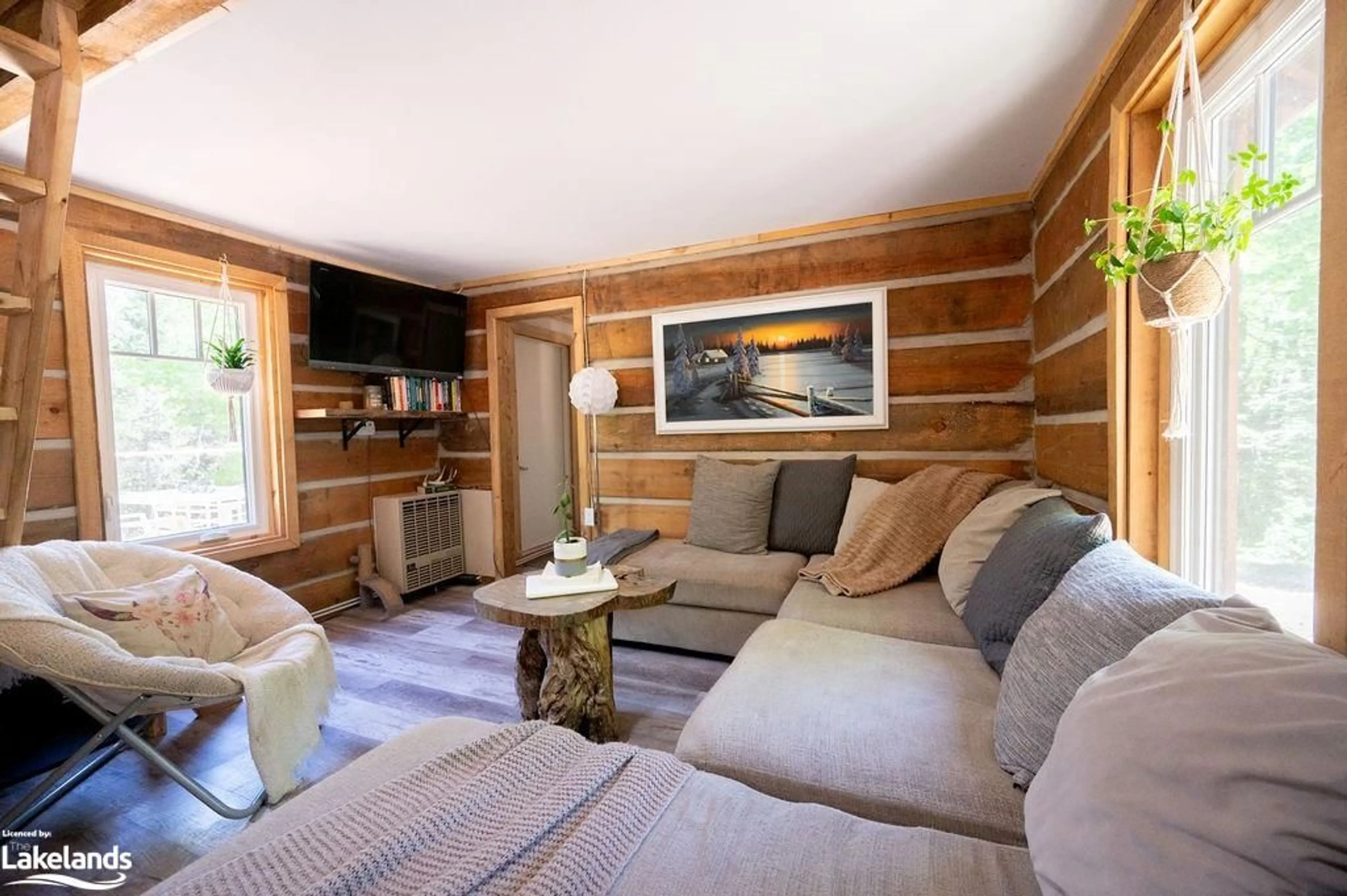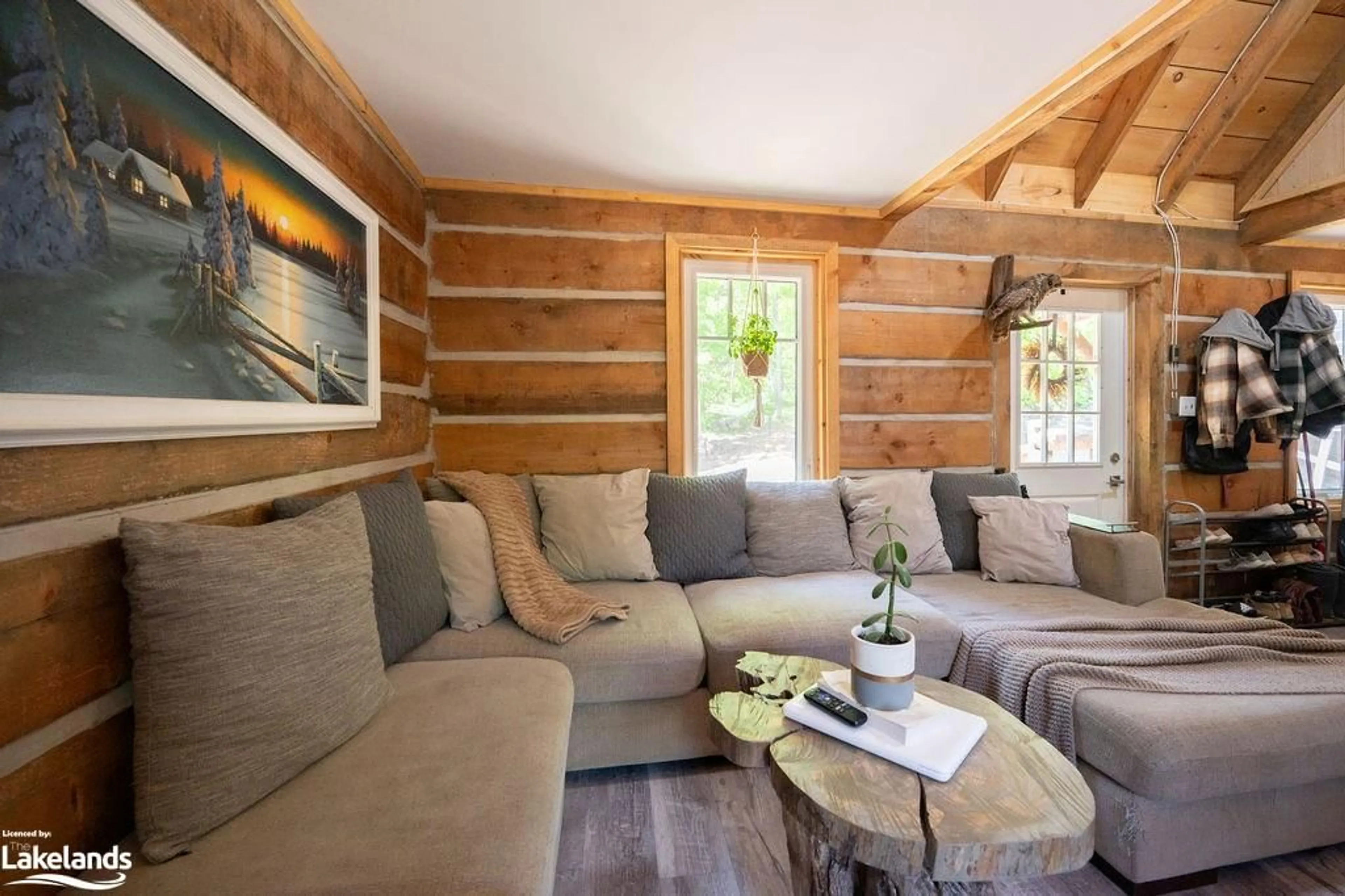413 Uplands Rd, Sundridge, Ontario P0A 1Z0
Contact us about this property
Highlights
Estimated ValueThis is the price Wahi expects this property to sell for.
The calculation is powered by our Instant Home Value Estimate, which uses current market and property price trends to estimate your home’s value with a 90% accuracy rate.Not available
Price/Sqft$440/sqft
Est. Mortgage$1,267/mth
Tax Amount (2023)$559/yr
Days On Market95 days
Description
MAGICAL OFF GRID CABIN! Escape the hustle and bustle to this tranquil place in the woods. Back to basics! This 3 bedroom, 1 bathroom cabin is beautifully designed and decorated. The workmanship and attention to detail is evident in this property. Move in ready! This cabin is solar powered to run all of your essential needs (lights, fridge/freezer, TV, water pump) , with a back up generator if required. There is a propane stove, wall heater, composting toilet, inground cistern tank for water and propane hot water on demand. Enjoy the coziness of the living area with the wood stove. Every part of this cabin is well thought out for utilization of space. There is a beautiful deck to sit and enjoy the peace and quiet of country living! Minutes to Hwy 11, Sundridge and South River for ease of access and amenities. Don't miss this opportunity, book your showing today!!
Property Details
Interior
Features
Main Floor
Kitchen/Living Room
6.86 x 3.81Bedroom
2.06 x 2.31Bedroom
3.15 x 2.62Bedroom
2.13 x 2.31Exterior
Features
Parking
Garage spaces -
Garage type -
Total parking spaces 8
Property History
 32
32


