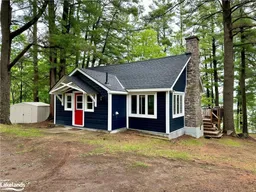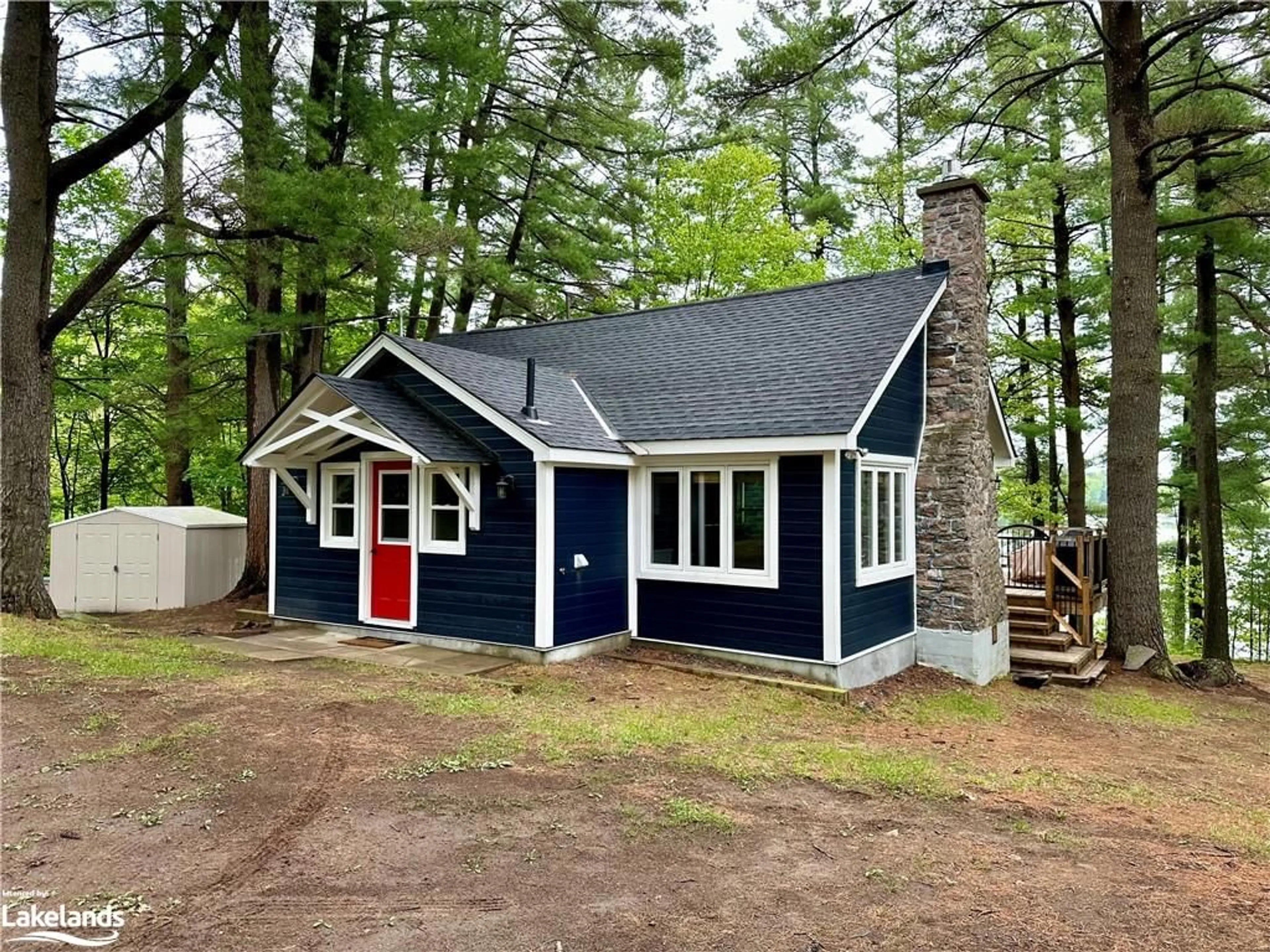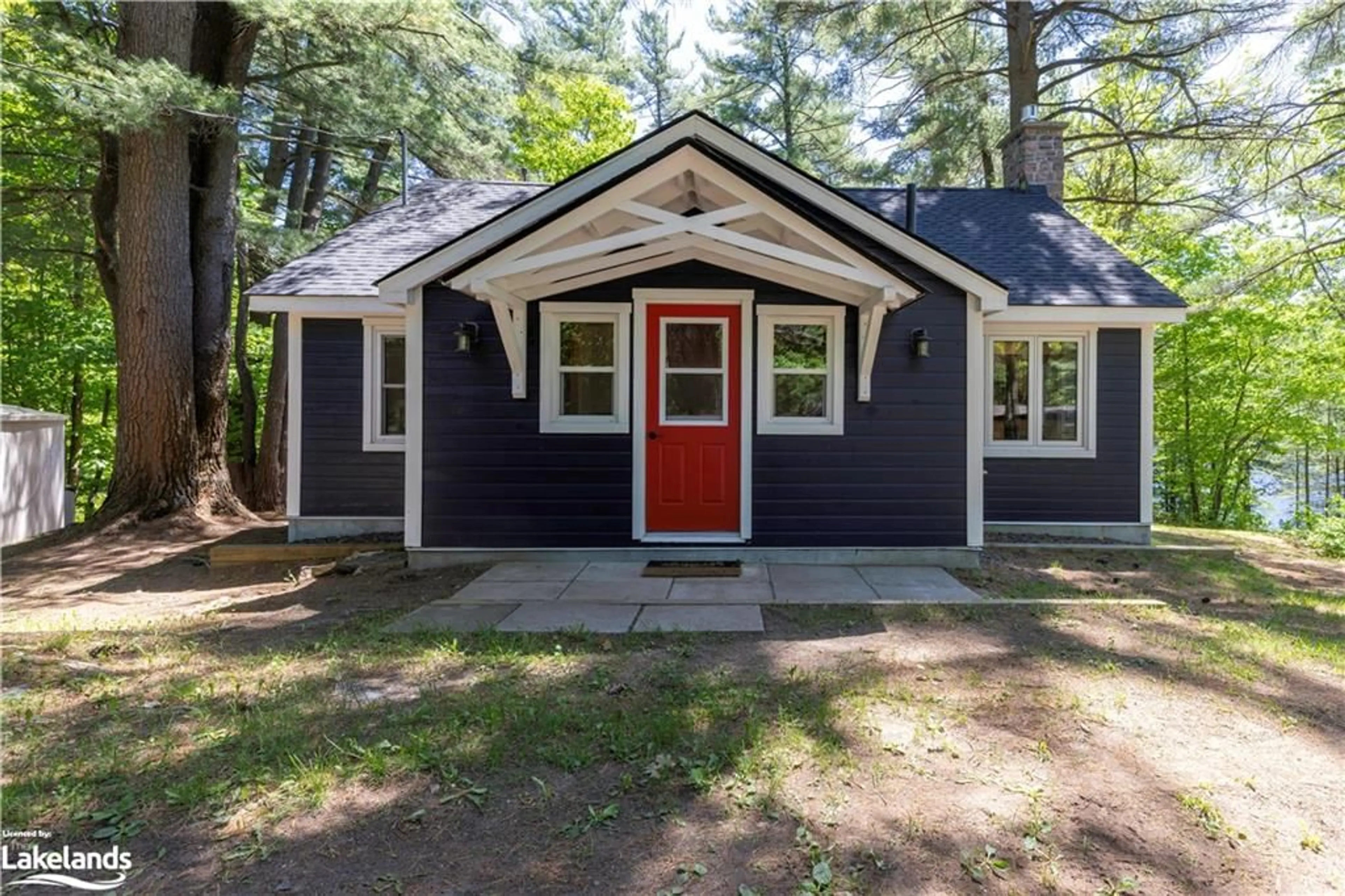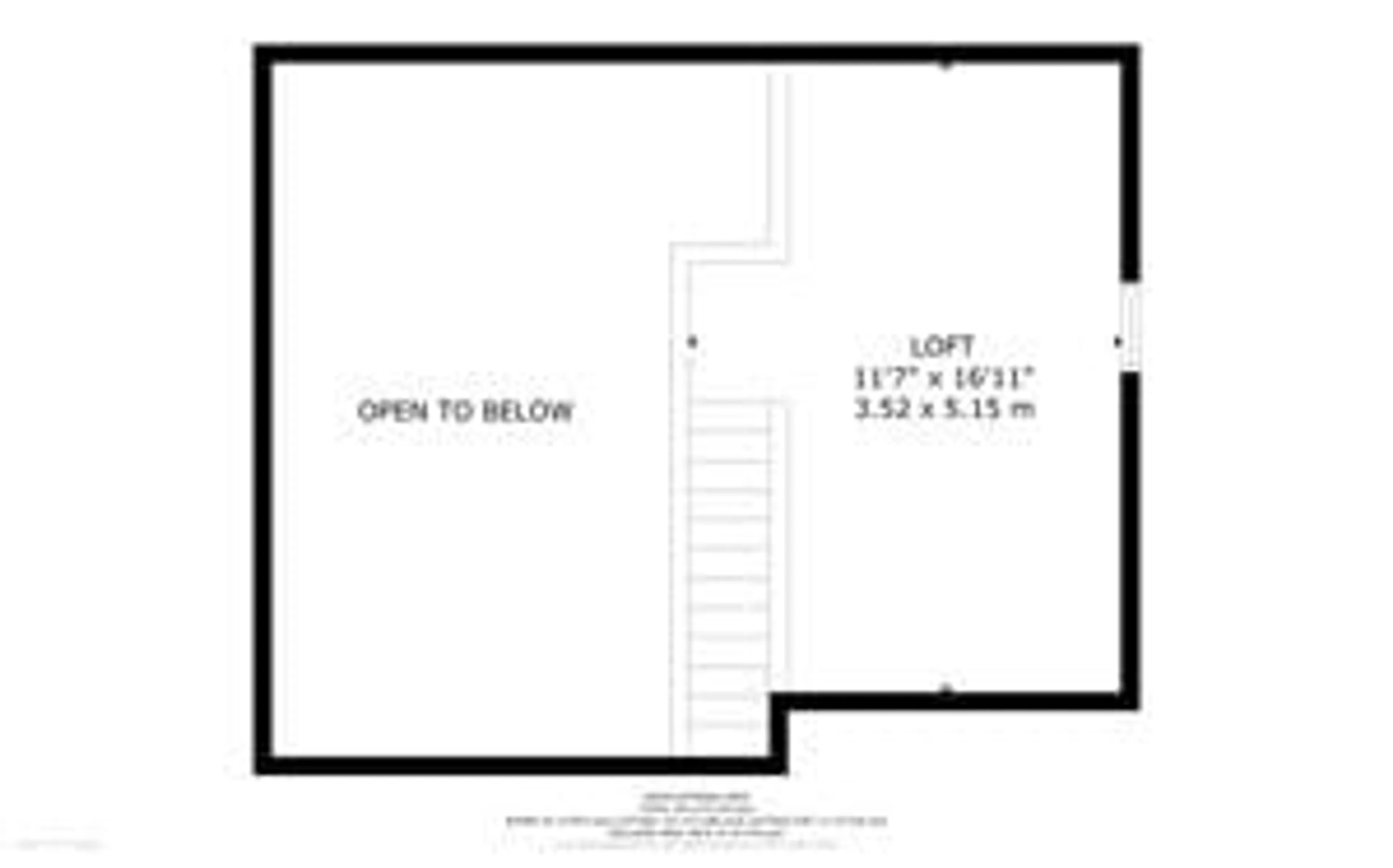5 B Southwell Dr, Seguin, Ontario P2A 2W8
Contact us about this property
Highlights
Estimated ValueThis is the price Wahi expects this property to sell for.
The calculation is powered by our Instant Home Value Estimate, which uses current market and property price trends to estimate your home’s value with a 90% accuracy rate.Not available
Price/Sqft$1,570/sqft
Est. Mortgage$6,850/mth
Tax Amount (2024)$2,746/yr
Days On Market102 days
Description
This 2.48 acre, 2 dwelling, 3 season cottage is the family destination you have always dreamt about. Staggering 650' + water front & located on the point of 1 of Horseshoe Lake’s bays, your search for a private & versatile outdoor oasis ends here. Offering south/east & west exposure for all day fun in the sun, unimaginable relaxation & picturesque sunsets. At the lake you will find large deck & dock w/ privacy & protection from wind so you can bask in the all-day sun. Shoreline's combination granite & hard sand entry that’s great for all swimmers. Newly constructed dockside storage perfect for kids’ toys, fishing & watersports gear. Built in 1949 by the same family that owns it today, main cottage has been lovingly & extensively reno'd interior including foundation, siding, roof & structural work. Cottage provides the elegance desired for making memories w/ friends & family w/ dinners prepared in the modern kitchen w/ large island & lots of storage or evenings spent playing games, snuggled around the striking original granite fireplace w/ cozy propane insert. Elevated pine ceilings make the space an airy site to behold w/ large windows that bring the relaxing outdoor environment in for all day enjoyment. Private expansive 22’x16’ deck off living room over looks lake providing the perfect place to enjoy quiet morning coffee, host a BBQ, dine, or just relax & enjoy the outdoors. Cottage boasts updated 4-piece bath, 3 bdrms, upper loft & front foyer w/ laundry facilities & storage. Second dwelling serves as a bunkie hosting family & friends. Sitting on the west side of the point w/ outstanding sunsets & open vistas w/ 3 bdrms, 4-piece bath living room/kitchen & its own deck offering guests everything needed. Cottage has been cherished by 4 generations. Property is private & beautiful you need to see it for yourself to appreciate the joy, love, happiness, excitement & lifelong memories it offers. Easily parks 6 vehicles at main cottage & 1 by the bunkie.
Property Details
Interior
Features
Main Floor
Foyer
4.44 x 1.63Laundry
Kitchen/Living Room
6.53 x 7.09Bedroom Primary
4.04 x 2.92Bedroom
2.92 x 2.84Exterior
Features
Parking
Garage spaces -
Garage type -
Total parking spaces 6
Property History
 46
46


