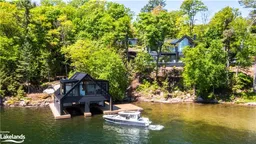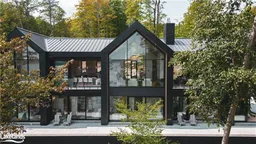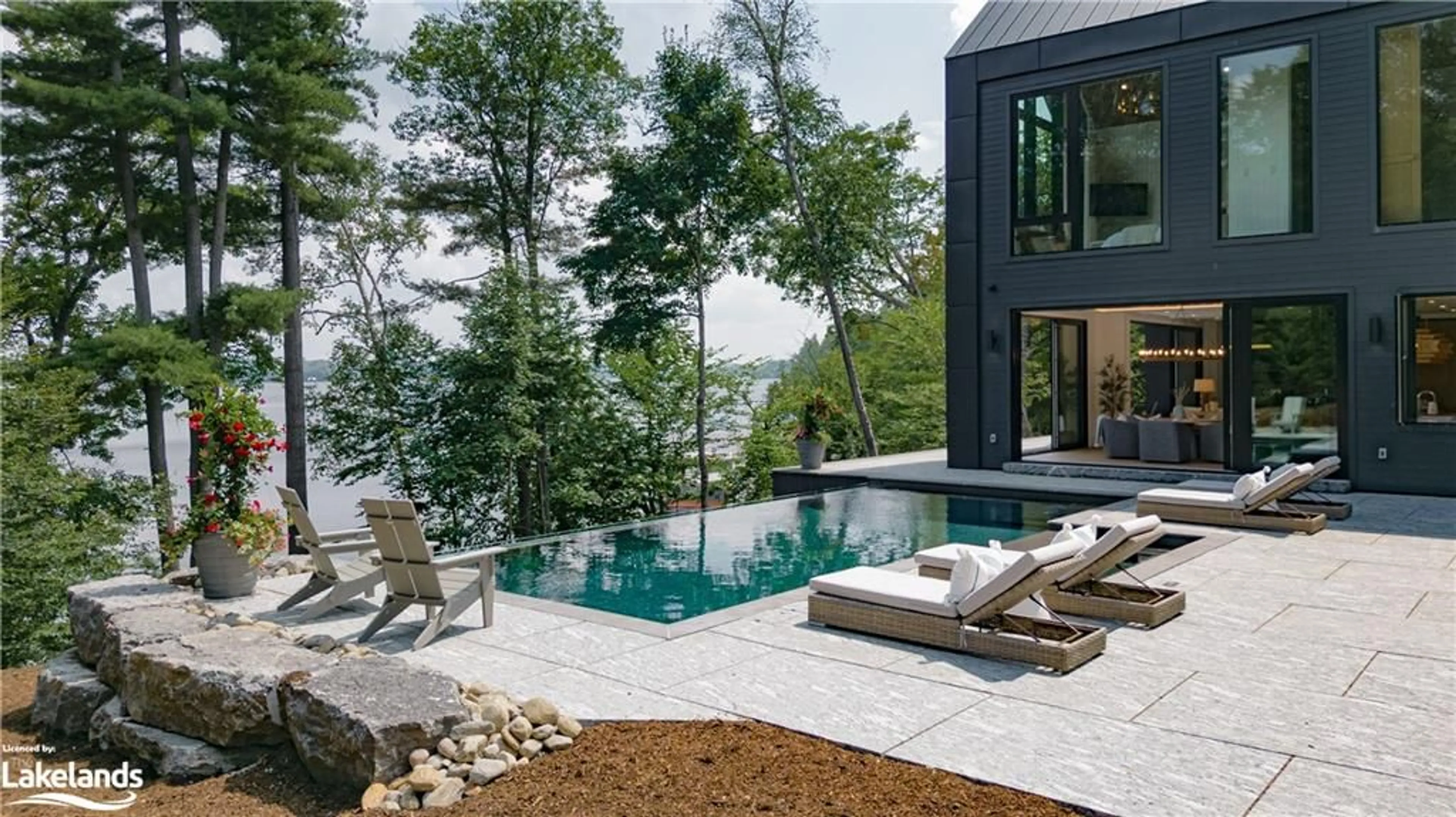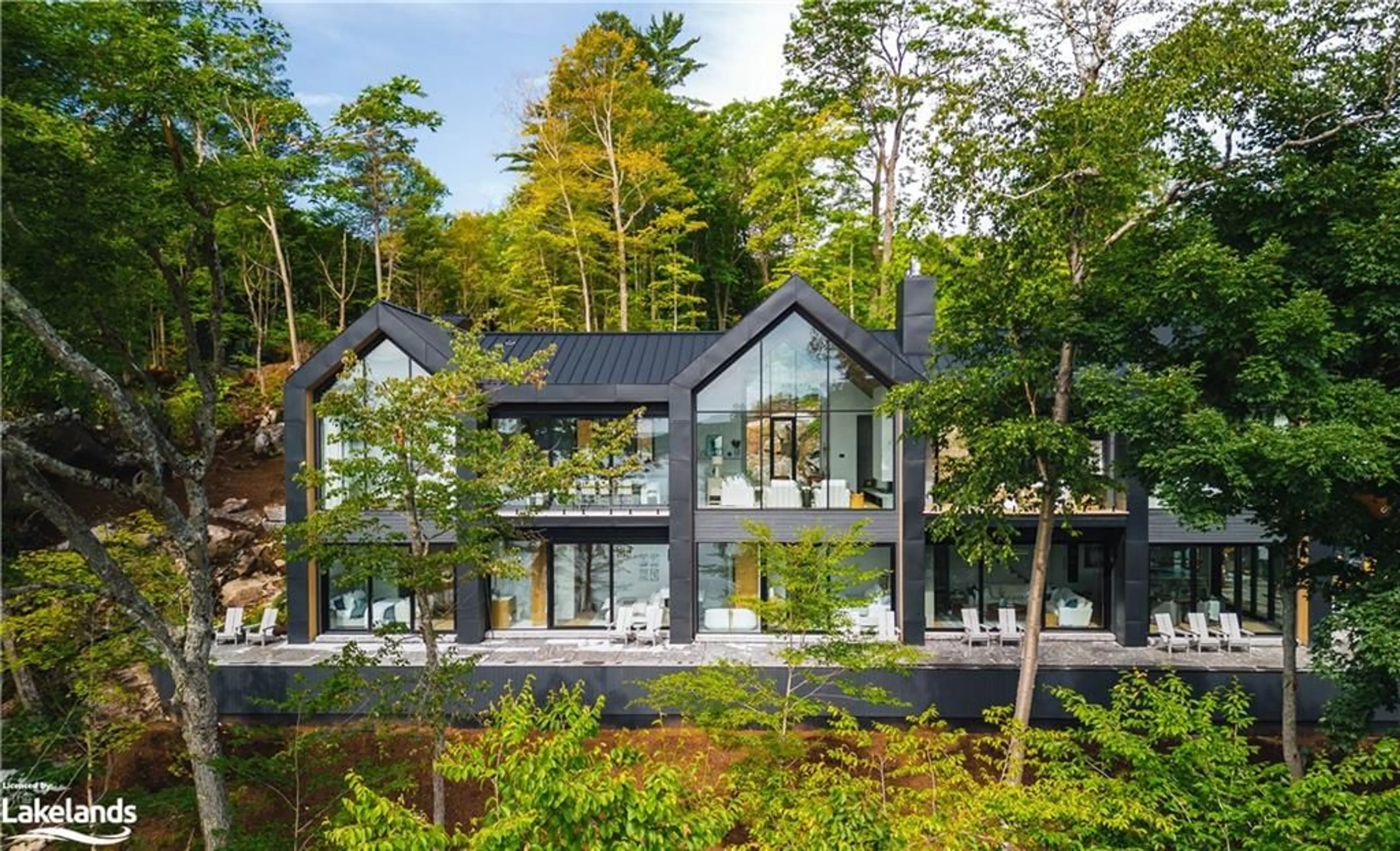35 Trails End Rd, Seguin, Ontario P2A 2W8
Contact us about this property
Highlights
Estimated ValueThis is the price Wahi expects this property to sell for.
The calculation is powered by our Instant Home Value Estimate, which uses current market and property price trends to estimate your home’s value with a 90% accuracy rate.Not available
Price/Sqft$2,468/sqft
Est. Mortgage$79,407/mth
Tax Amount (2024)$20,232/yr
Days On Market180 days
Description
Indulge in unparalleled luxury with this exquisite 6+3 bedroom, 7+1 bathroom estate nestled along the most exclusive shore of Lake Joe! Just a short 2-hour drive from Toronto, this haven boasts 300 feet of sun-drenched shoreline on 6 acres of land, offering a sprawling 7,000 sqft. of living space. Marvel at the panoramic vistas from every angle, both inside and out. Step inside to discover a sanctuary of elegance, featuring intricately crafted hardwood floors, soaring vaulted ceilings, and expansive floor-to-ceiling windows that invite the natural light to dance throughout. A captivating 3-sided fireplace sets the tone for cozy evenings, while state-of-the-art appliances elevate the culinary experience in the gourmet kitchen, complete with a spacious butler pantry for effortless entertaining. Entertainment options abound, from the Muskoka room with its drop-down screens and crackling fireplace to the home theatre and games area for endless fun. And when it's time to unwind, retreat to the infinity pool enveloped in all-day sun, or seek solace in the pool house's kitchenette and lounge area. But the allure doesn't end there—venture down to the boathouse, where two boat slips and additional living quarters await, along with a charming bar area for lakeside libations. And for those seeking adventure, a private sandy beach beckons, offering direct access to the crystal-clear waters of Lake Joe. No detail has been spared in crafting this masterpiece of lakeside living. Come experience the epitome of luxury living on Lake Joe, where every moment is bathed in splendor.
Property Details
Interior
Features
Main Floor
Bedroom Primary
5.72 x 5.26Bedroom
2.97 x 4.88Sunroom
5.94 x 5.84Bathroom
2-Piece
Exterior
Features
Parking
Garage spaces 4
Garage type -
Other parking spaces 6
Total parking spaces 10
Property History
 38
38 46
46

