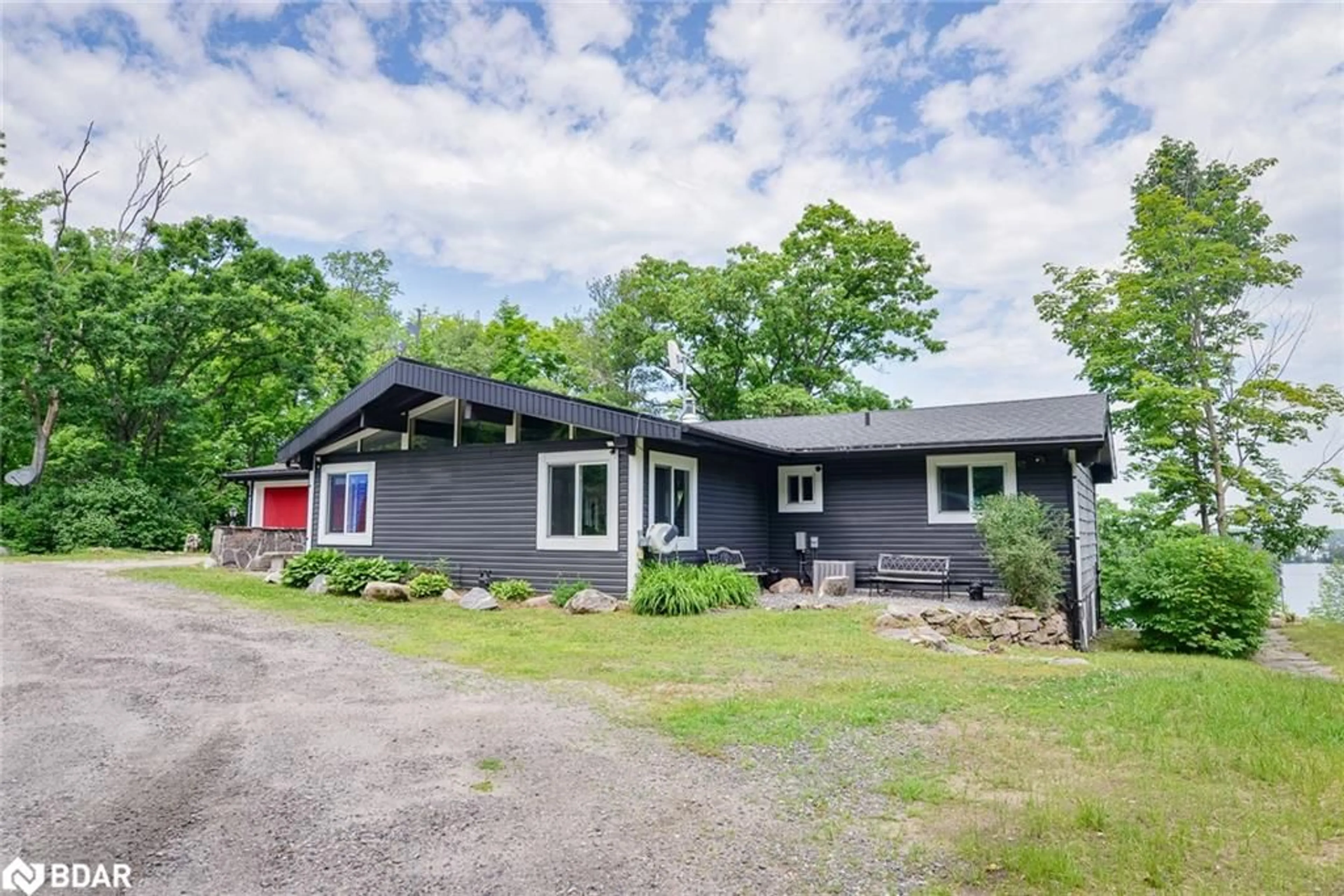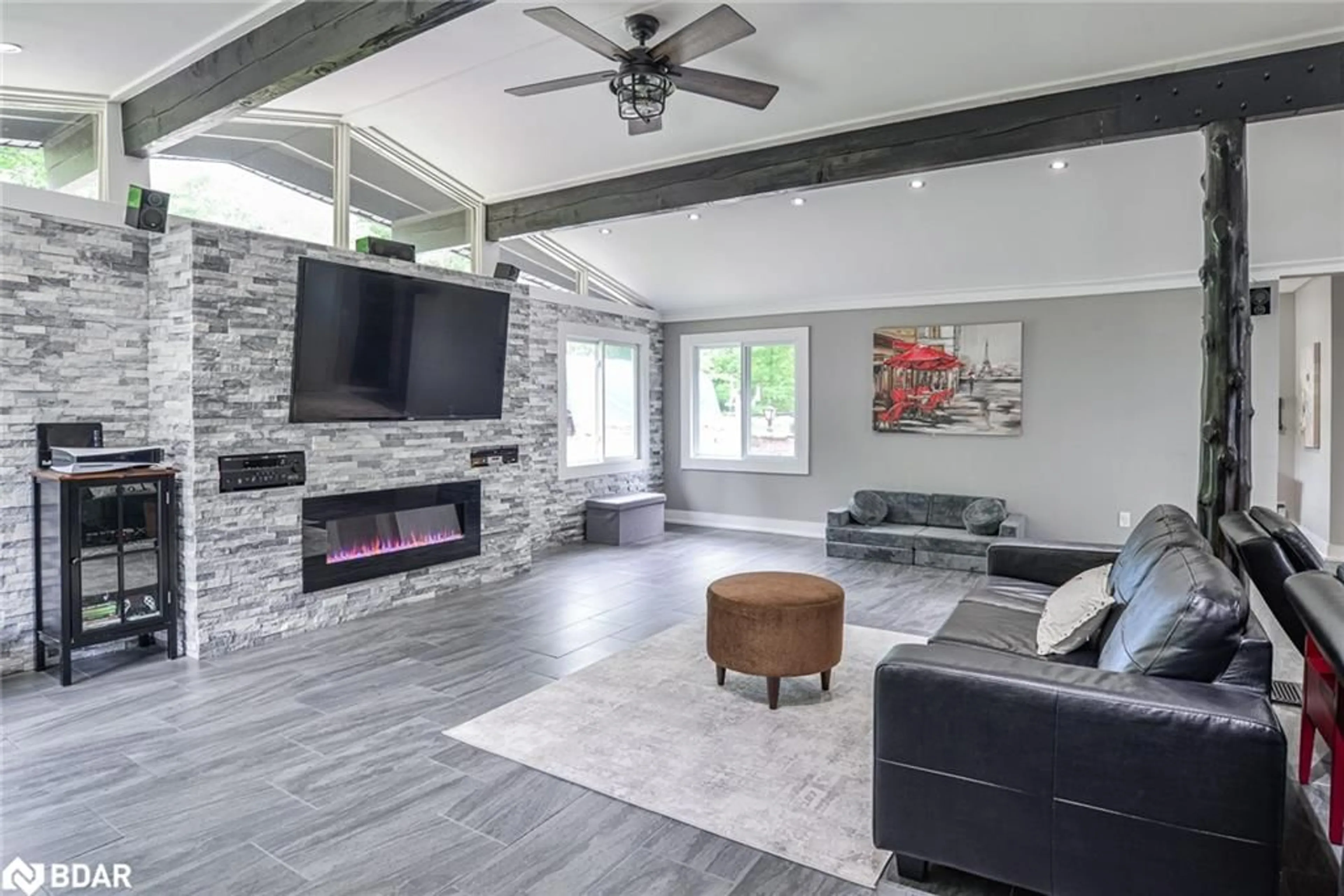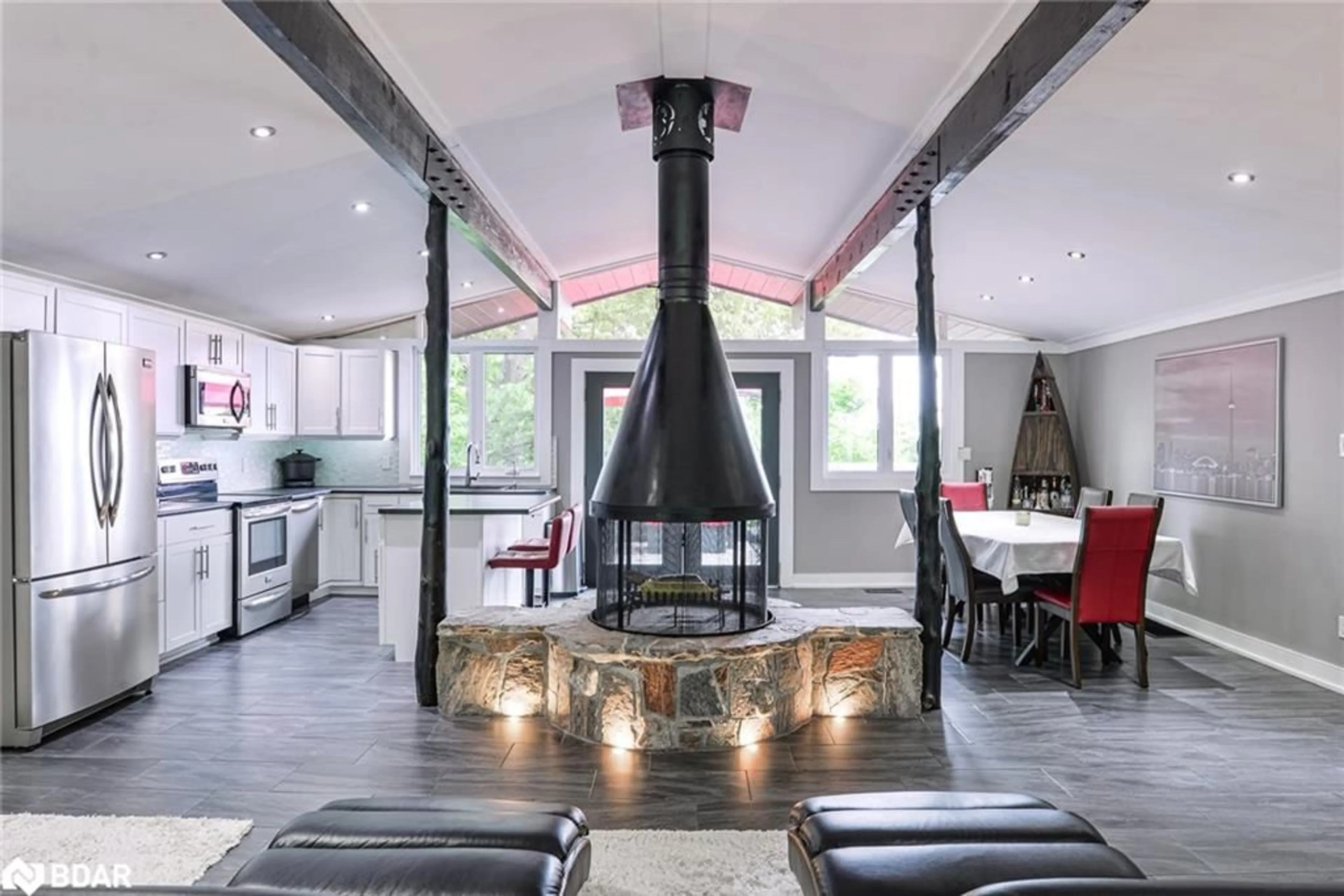143 Hwy 612, Seguin, Ontario P0C 1H0
Contact us about this property
Highlights
Estimated ValueThis is the price Wahi expects this property to sell for.
The calculation is powered by our Instant Home Value Estimate, which uses current market and property price trends to estimate your home’s value with a 90% accuracy rate.Not available
Price/Sqft$464/sqft
Est. Mortgage$4,982/mo
Tax Amount (2024)$1,361/yr
Days On Market49 days
Description
Welcome to 143 Hwy 612 in Muskoka, where luxury meets tranquility on a sprawling 42-acre estate offering unparalleled seclusion and breathtaking views of Lake Joseph. This stunning property is an entertainer's dream, boasting an open concept design, expansive rear deck, inviting hammock net, and the ultimate relaxation spots with a pool and hot tub. Inside, vaulted ceilings on the main floor enhance the spacious feel, complemented by a generously-sized master bedroom featuring its own ensuite. The walk-out basement offers versatile spaces ideal for multi-generational living or income potential. Discover a retreat where natural beauty meets exceptional living, promising both serenity and endless possibilities.
Property Details
Interior
Features
Main Floor
Great Room
7.16 x 7.24Vaulted Ceiling(s)
Dining Room
4.47 x 3.68Vaulted Ceiling(s)
Kitchen
4.98 x 2.79vaulted ceiling(s) / walkout to balcony/deck
Bathroom
5.89 x 2.954-piece / ensuite / vaulted ceiling(s)
Exterior
Features
Parking
Garage spaces 2
Garage type -
Other parking spaces 8
Total parking spaces 10
Property History
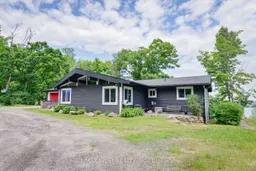 17
17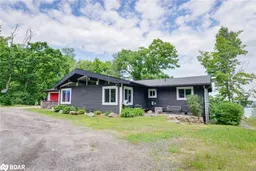 17
17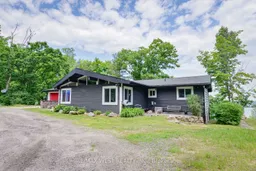 17
17
