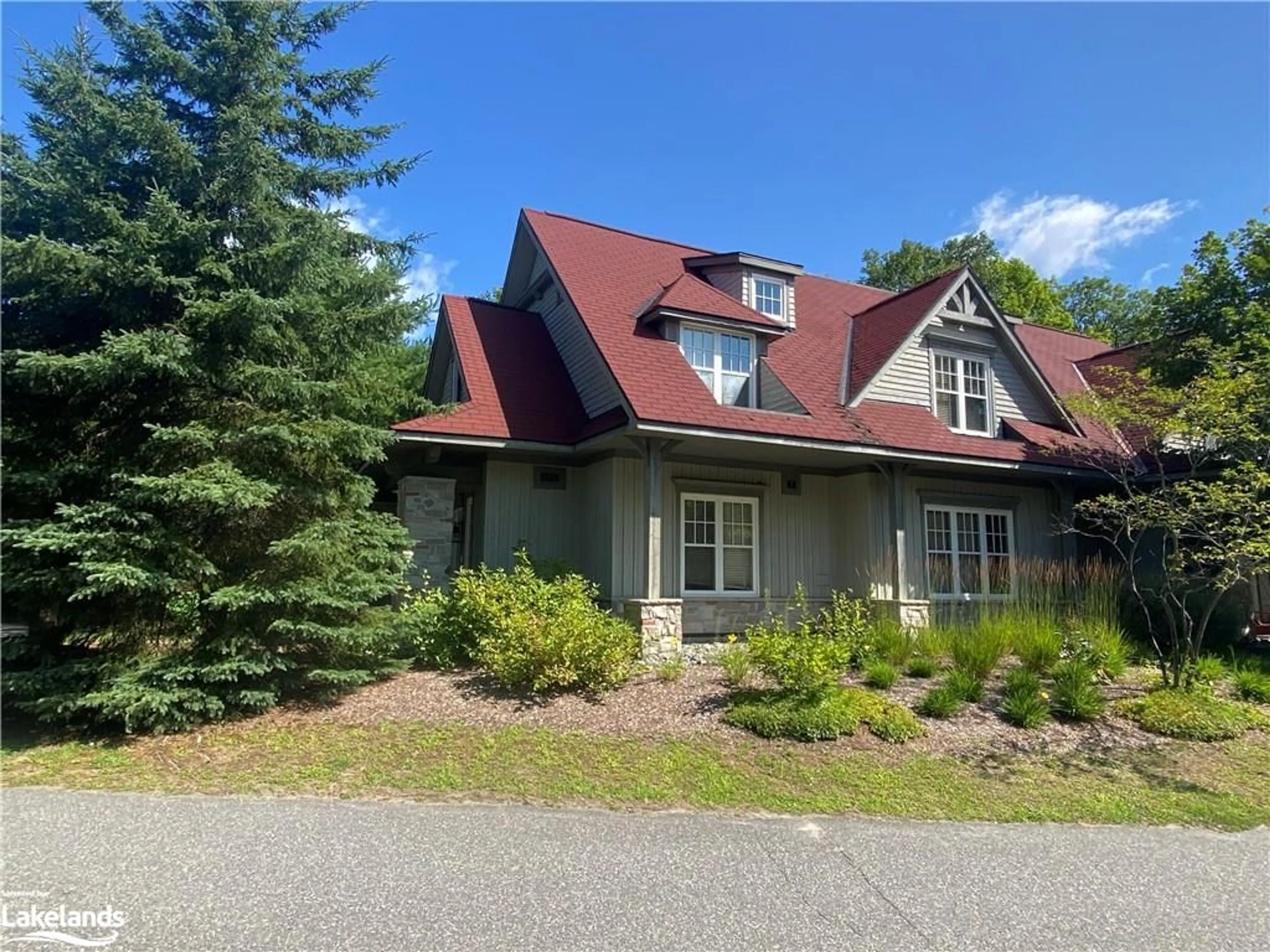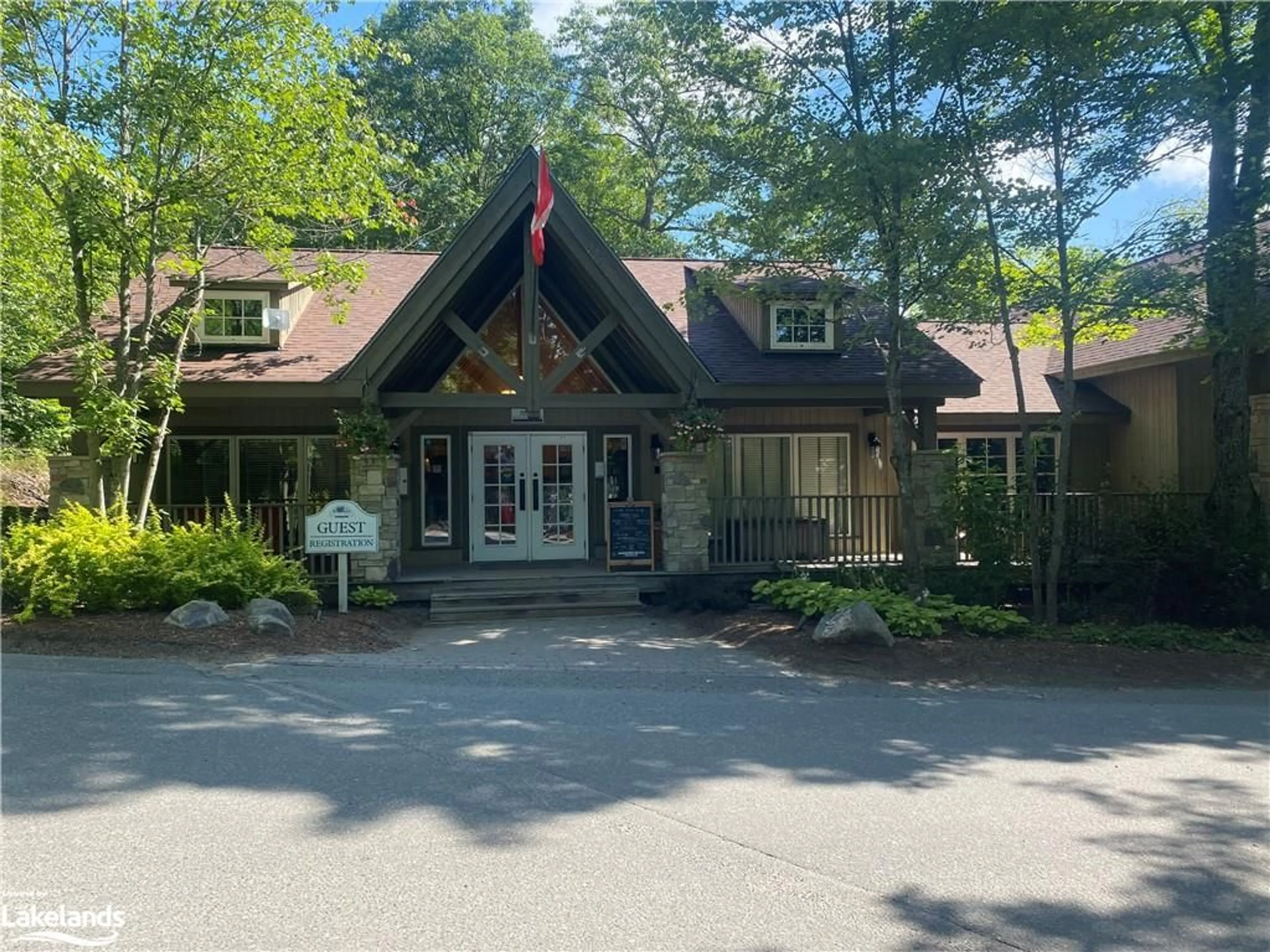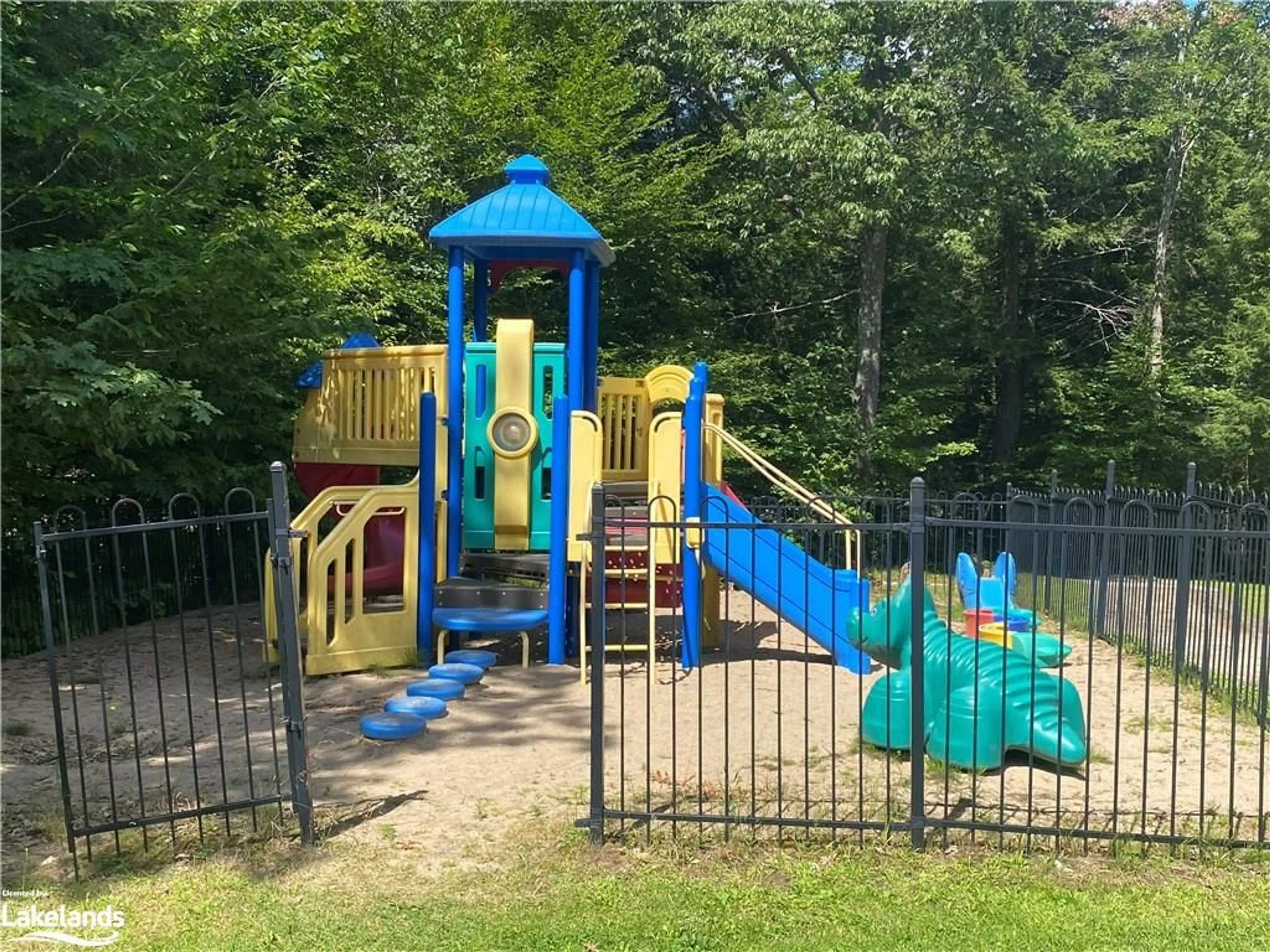101 Glen Abbey Way #3, Seguin, Ontario P2A 2W8
Contact us about this property
Highlights
Estimated ValueThis is the price Wahi expects this property to sell for.
The calculation is powered by our Instant Home Value Estimate, which uses current market and property price trends to estimate your home’s value with a 90% accuracy rate.Not available
Price/Sqft$40/sqft
Est. Mortgage$365/mth
Maintenance fees$502/mth
Tax Amount (2023)$1,243/yr
Days On Market113 days
Description
Lovely semi-detached four bedroom with three and a half baths Villa at Rocky Crest. Beautifully appointed turn key offering fractional ownership with 6 weeks of personal use including the last week of July each year. (Fraction E) Your purchase includes a Rocky Crest ClubLink membership along with access to all the outstanding recreational facilities offered at the resort which include the 18 hole Championship golf course, swimming pool, tennis, spa and exercise facilities, Kids Club and exquisite dining. Featuring Lake Joseph waterfront activities for the entire family and quiet lakeside enjoyment on Armishaw Lake. *** PLEASE NOTE THAT THE PROPERTY TAXES SHOWN ARE ACTUALLY INCLUDED IN THE MONTHLY CONDO FEES***
Property Details
Interior
Features
Main Floor
Living Room
12.11 x 25.02Fireplace
Kitchen
13.06 x 19Bedroom Primary
11.06 x 15Ensuite
Bonus Room
10 x 10.06Exterior
Features
Parking
Garage spaces -
Garage type -
Total parking spaces 2
Property History
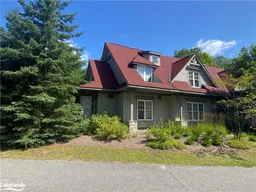 29
29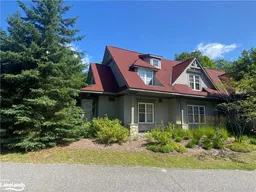 25
25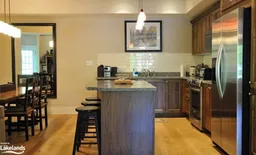 25
25
