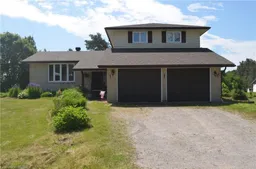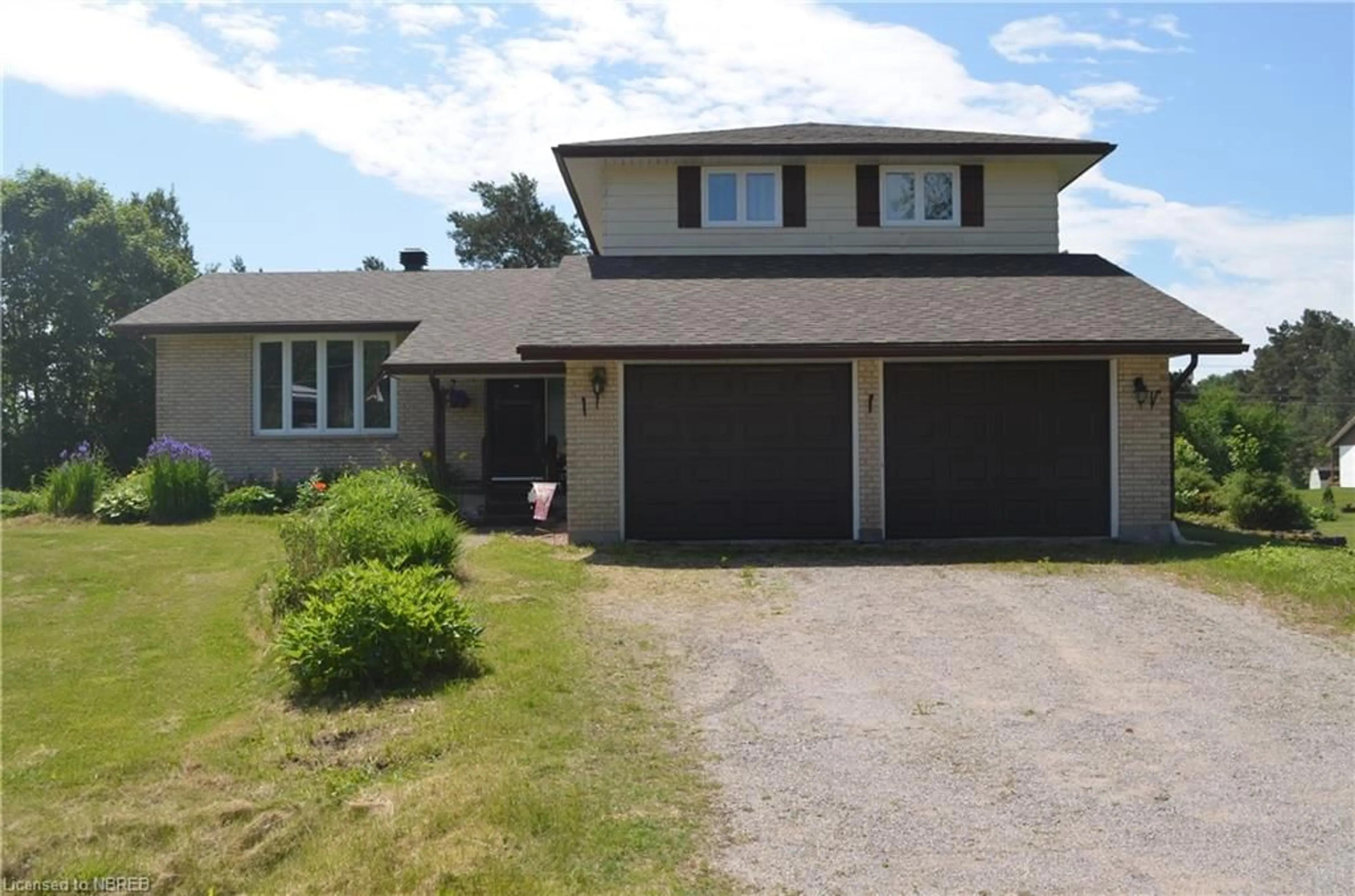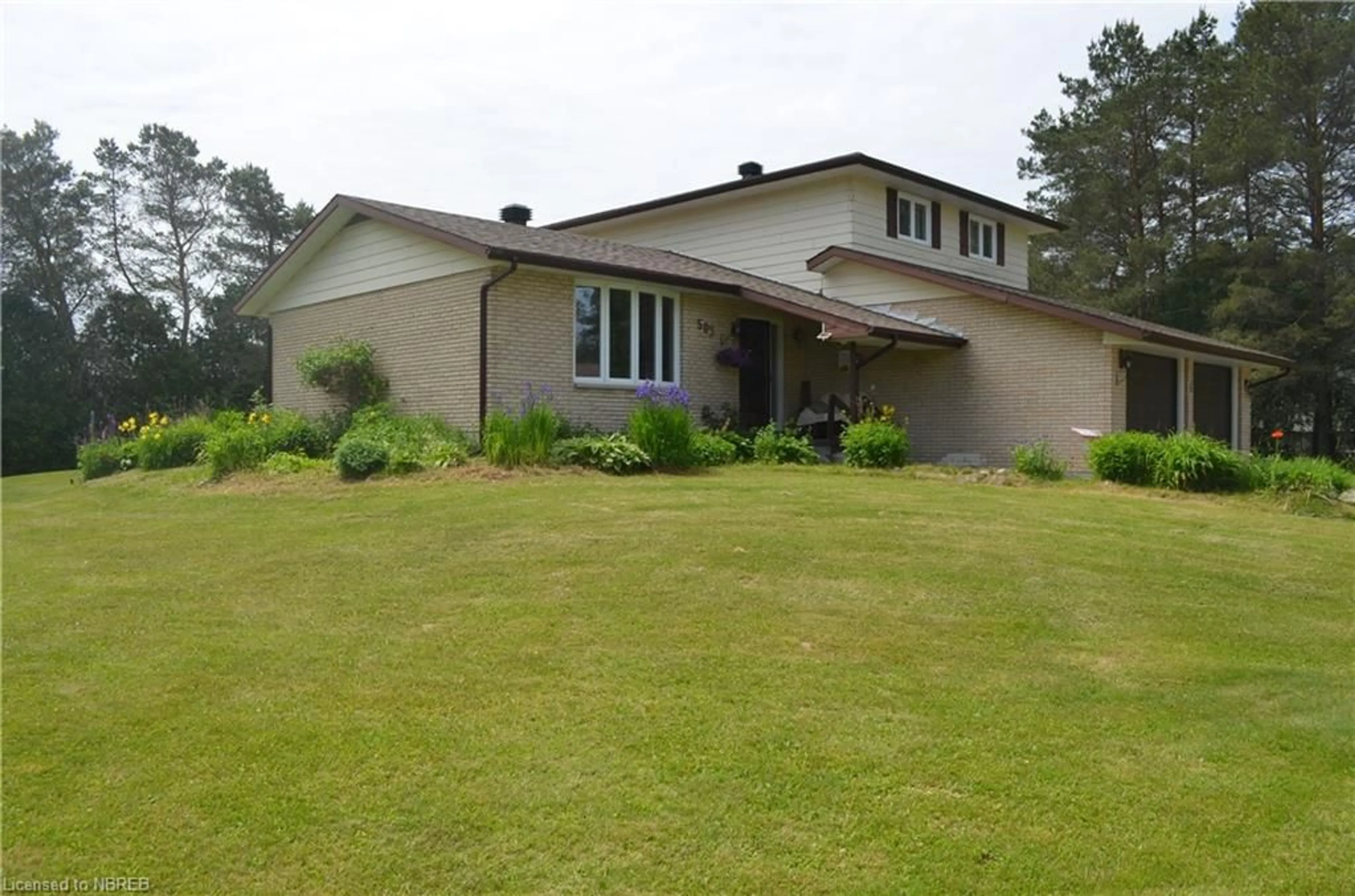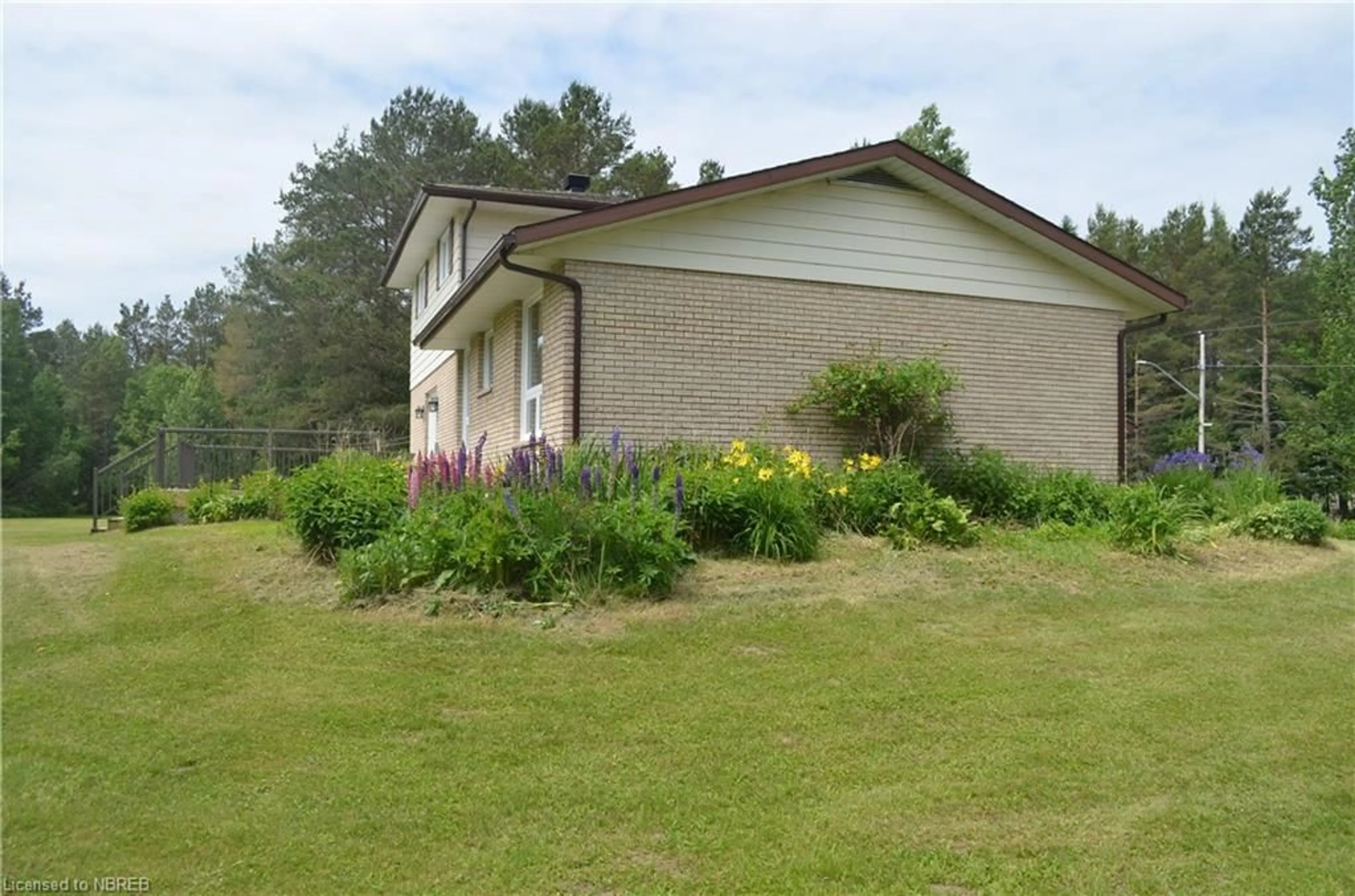503 Morrison St, Trout Creek, Ontario P0H 2L0
Contact us about this property
Highlights
Estimated ValueThis is the price Wahi expects this property to sell for.
The calculation is powered by our Instant Home Value Estimate, which uses current market and property price trends to estimate your home’s value with a 90% accuracy rate.Not available
Price/Sqft$288/sqft
Days On Market43 days
Est. Mortgage$2,233/mth
Tax Amount (2024)$2,550/yr
Description
Spacious 3 bedroom, 2 bath family home, on a corner lot, in the quiet town of Trout Creek. This property comes complete with an additional lot for the extra space you need. Attractive curb appeal as you pull up to the home with lots of grass and flower gardens with many years of care. Welcome guests from the covered entrance into the front foyer with double closets. On the main floor you find a large living room, dining area, an eat-in kitchen with cabinet and counter space, a step-down family room with double doors to a massive back deck, convenient 3-pc bath, and main floor laundry. Upstairs you find a great primary bedroom with walk-in closet, two additional generous bedrooms and a 4-pc main bath. Many closets throughout the home, and an approx. 5'3" high crawlspace with shelves and a coldroom provide more than ample storage. An attached double garage, double driveway, large yard and the additional lot provide parking for your vehicles, toys and guests. This home is elctric baseboard heat with a natural gas freestanding fireplace for those chilly nights. Located in the family friendly Town of Trout Creek in the Muncicipality of Powassan, just off Hwy 11 and a short commute to North Bay. Live where many come to relax and enjoy all the trails, lakes and outdoor activities this popular tourist area is known for! Welcome to 503 Morrison Street.
Property Details
Interior
Features
Main Floor
Foyer
2.41 x 1.37Dining Room
3.58 x 3.00Living Room
5.00 x 3.48Eat-in Kitchen
4.83 x 3.45Double Vanity
Exterior
Features
Parking
Garage spaces 2
Garage type -
Other parking spaces 4
Total parking spaces 6
Property History
 50
50


