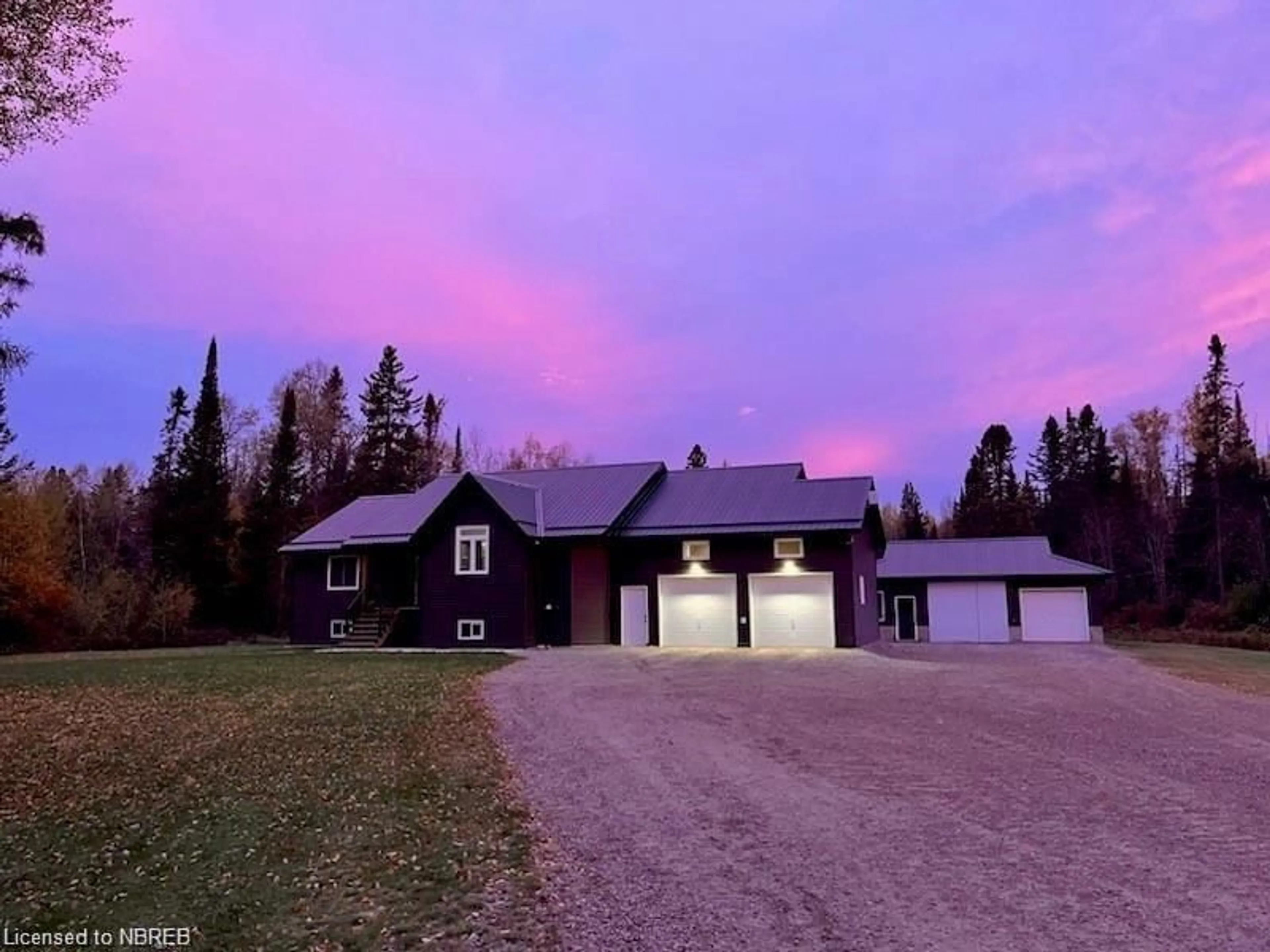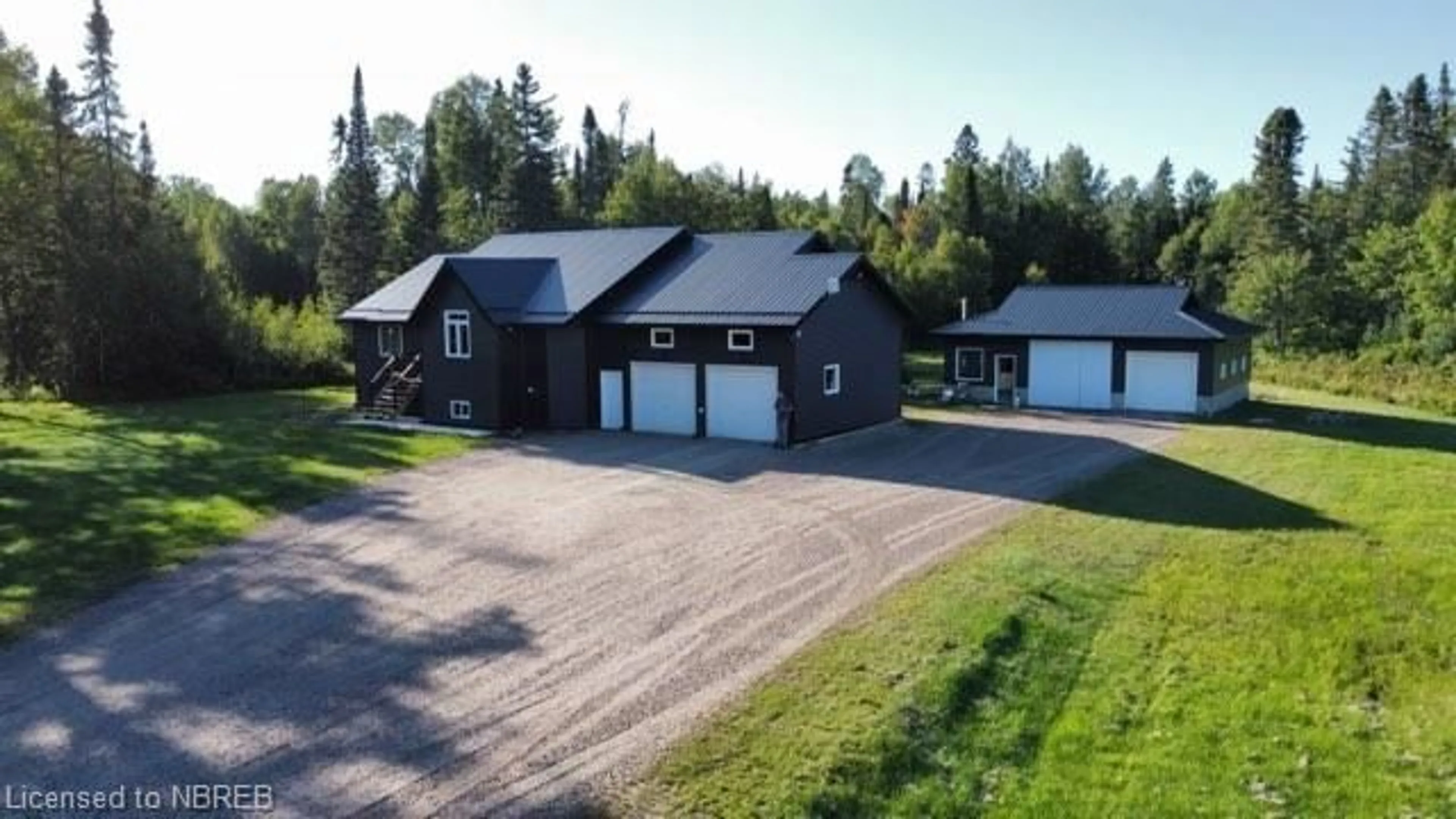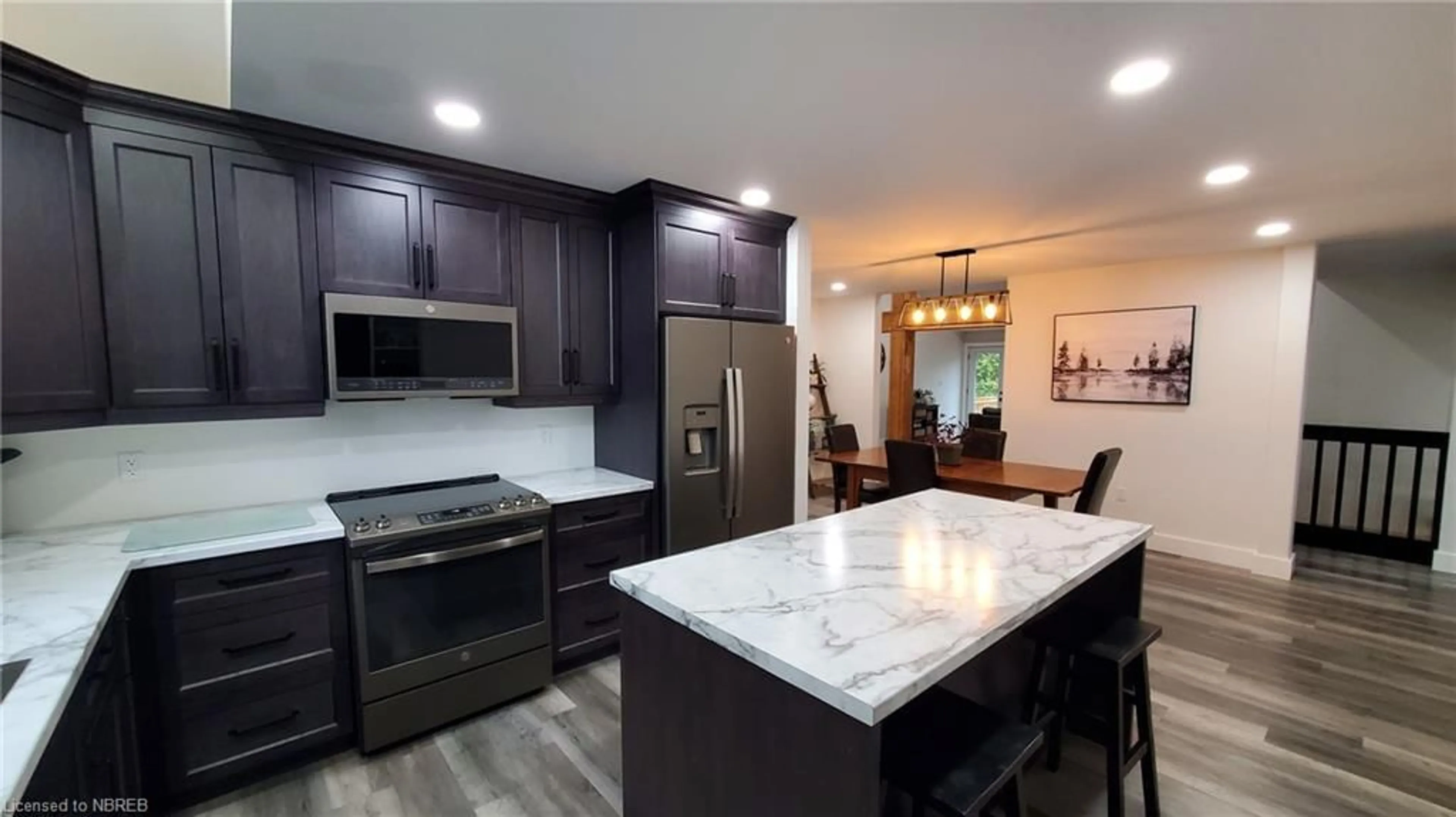450 Hwy 522, Trout Creek, Ontario P0H 2L0
Contact us about this property
Highlights
Estimated ValueThis is the price Wahi expects this property to sell for.
The calculation is powered by our Instant Home Value Estimate, which uses current market and property price trends to estimate your home’s value with a 90% accuracy rate.Not available
Price/Sqft$371/sqft
Days On Market194 days
Est. Mortgage$3,221/mth
Tax Amount (2023)$5,151/yr
Description
With an abundance of wildlife making frequent appearances, this beautiful raised bungalow is not only conveniently located on secondary Hwy 522, only minutes from Hwy 11, but is packaged with 5.8 Acres, an attached 2 door garage as well as a detached heated garage/workshop. Completed in 2022, the main floor features large exposed beams overlooking a spacious living room, kitchen/dining room, large walk in pantry, as well as 3 bedrooms and 2 bathrooms (1 being a luxurious ensuite to the master). Heated by a forced air propane furnace, as well as cooled by A/C in the summer, this home has been efficiently built to be affordable. Utilities run $220-240/month for Hydro, and $3,000/yr for Propane (includes heat). The large, high ceilinged unfinished basement presents an exciting opportunity for customization, allowing the new owners to tailor the home to their unique preferences. Ample of room can be converted to an in-law suite with two separate ground level entrances. The expansive front and side yards provide privacy from neighbors as well as cleared areas in the back for gardening and other hobbies. This delightful bungalow harmonizes the tranquility of country living with modern comforts, promising a lifestyle that embraces both relaxation and versatility.
Property Details
Interior
Features
Main Floor
Dining Room
5.49 x 3.66Laundry
3.66 x 1.98Bedroom Primary
4.65 x 4.22Bathroom
2.44 x 1.683-Piece
Exterior
Features
Parking
Garage spaces 4
Garage type -
Other parking spaces 10
Total parking spaces 14
Property History
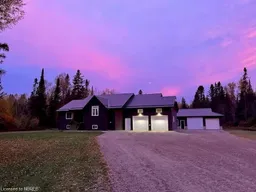 43
43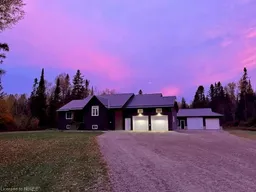 43
43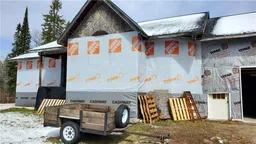 27
27
