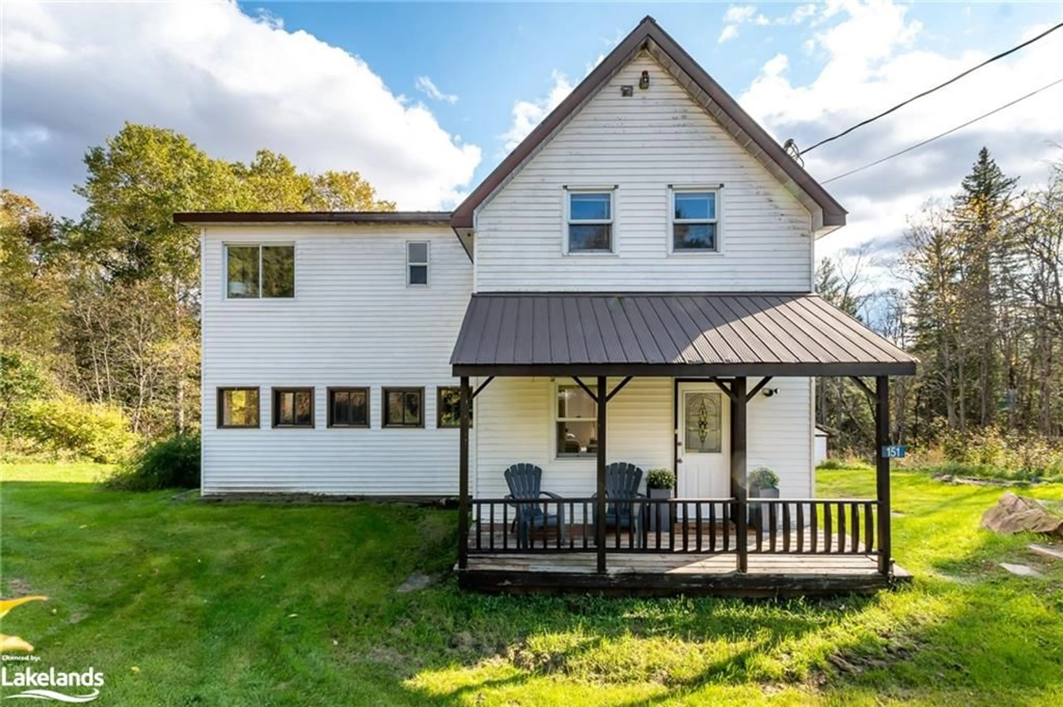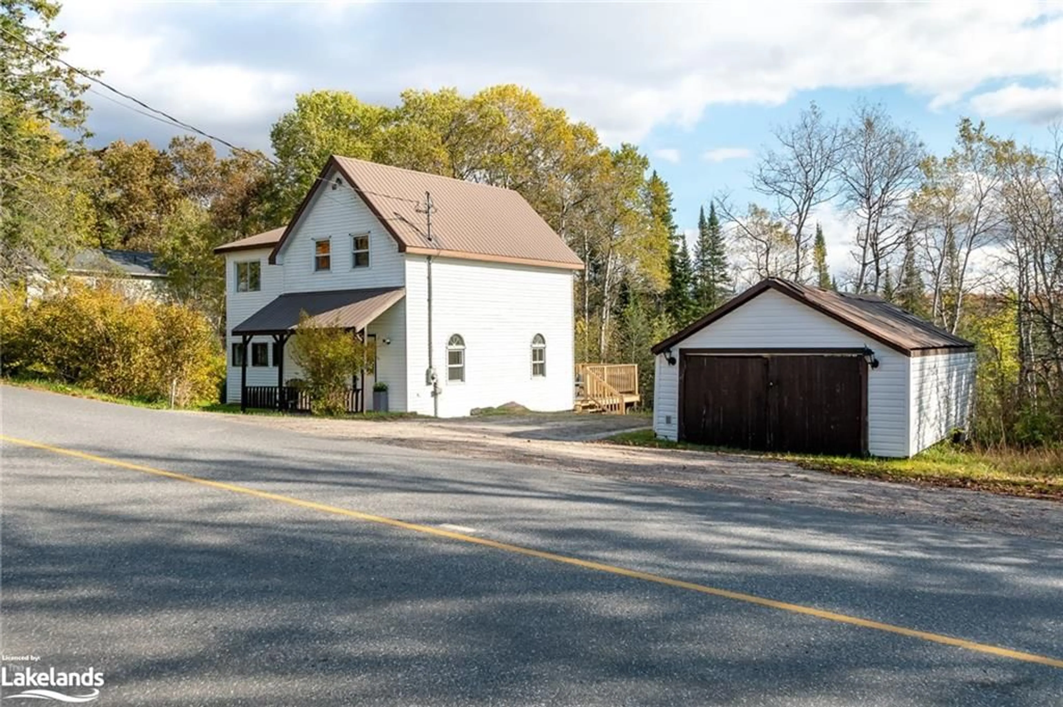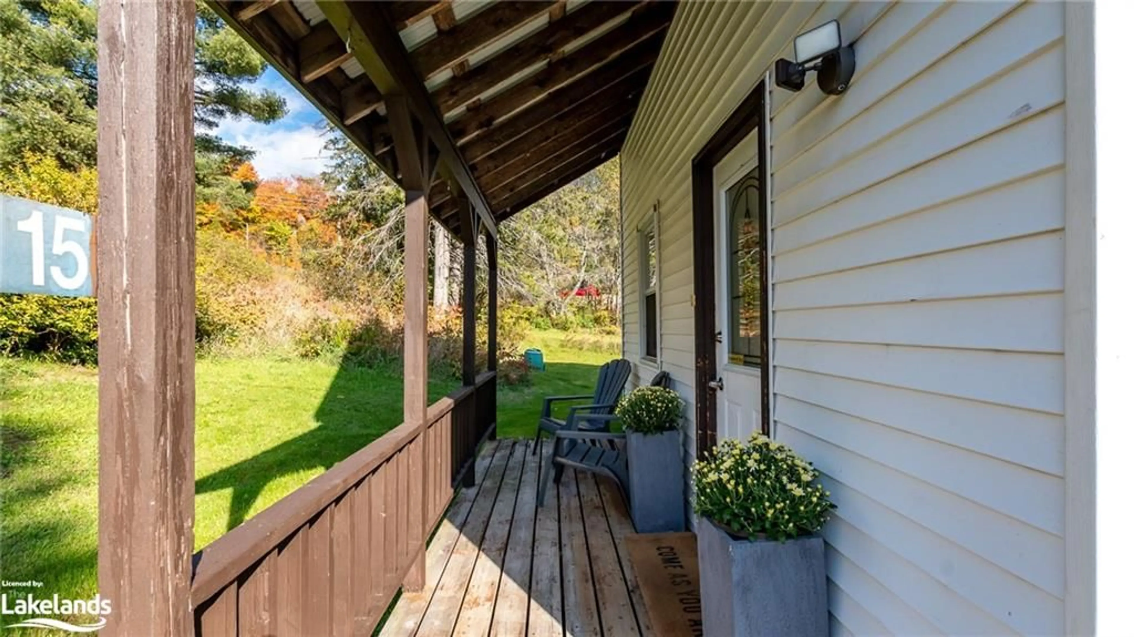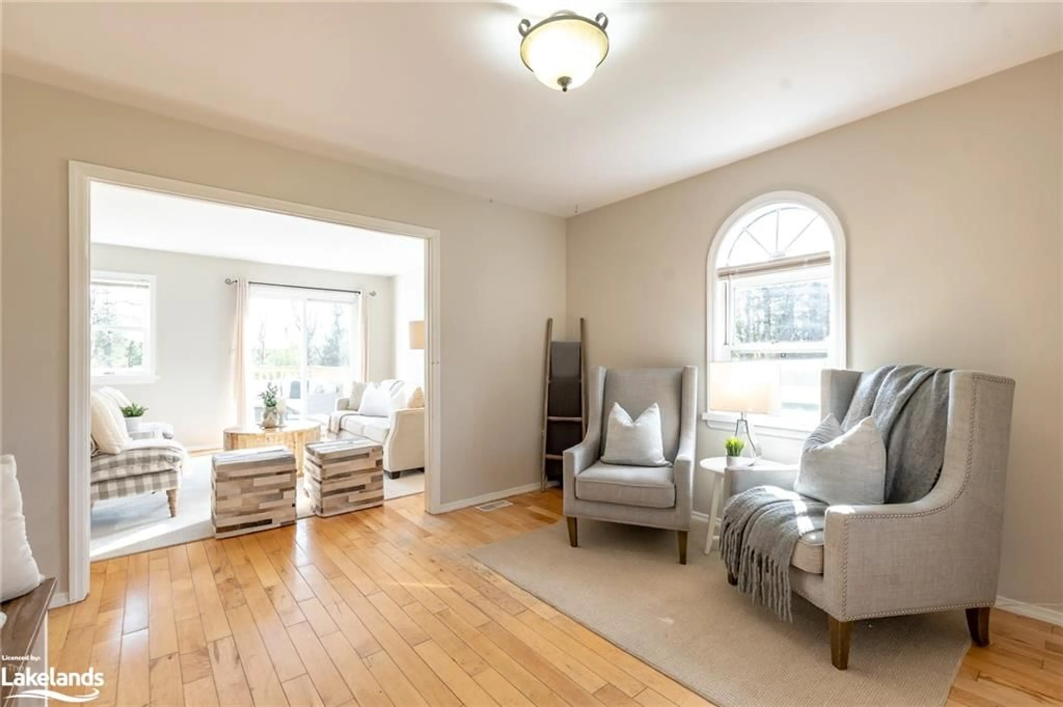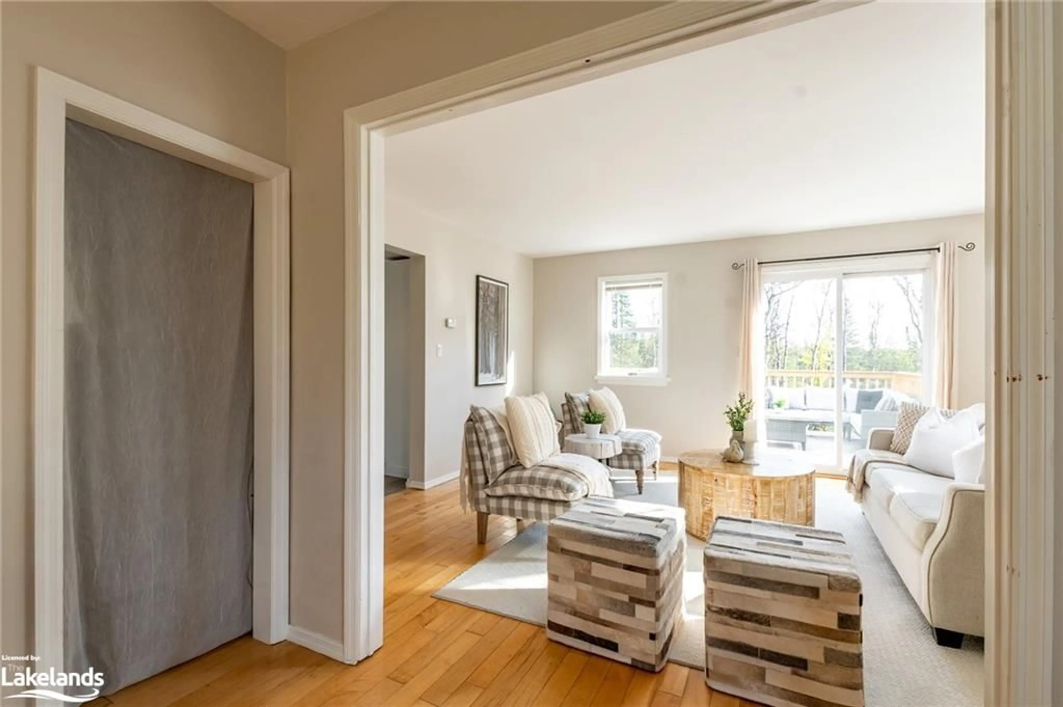151 Scotia Rd, Emsdale, Ontario P0A 1J0
Contact us about this property
Highlights
Estimated ValueThis is the price Wahi expects this property to sell for.
The calculation is powered by our Instant Home Value Estimate, which uses current market and property price trends to estimate your home’s value with a 90% accuracy rate.Not available
Price/Sqft$283/sqft
Est. Mortgage$2,147/mo
Tax Amount (2024)$2,010/yr
Days On Market74 days
Description
Nestled in the Village of Emsdale, this charming home offers a perfect blend of comfort, space, & character, set on an expansive double lot (132' x 132') just shy of half an acre. As you step onto the delightful covered porch, you're greeted by a warm & inviting atmosphere that carries through the entire home. The spacious living room, bathed in natural light from an abundance of windows, serves as a central gathering space & effortlessly extends through sliding doors to a large deck—ideal for summer BBQs, outdoor dining, & entertaining family & friends. From here, the flow continues into a welcoming kitchen & dining area, offering plenty of room for cozy breakfasts & lively dinners. Convenience abounds with main-floor laundry & a 4-pc washroom, perfect for day-to-day living. The home boasts fresh paint throughout, brightening every corner, & newer flooring across much of the main floor enhances the sense of modern comfort. Upstairs, a generously sized primary suite awaits, complete with a large closet & a private 4-pc ensuite. The 2nd floor also hosts 2 comfortable guest bedrooms & an office, which could be used as a 4th bedroom depending your needs. A convenient 2-pc washroom rounds out this level, making it perfect for family life or hosting guests. Step outside to discover the expansive, level backyard—a true highlight of the property. Whether you envision kids playing under the open sky or creating your own garden oasis, the space is perfect for outdoor fun & creativity. A detached garage, while in need of some TLC, offers great potential, & the additional shed provides ample storage for tools & toys. This peaceful setting is just a short drive from both Huntsville & Burks Falls, giving you quick access to all the amenities, dining, & entertainment these vibrant communities have to offer, while still enjoying the quiet serenity of village living. Whether you're looking for a family home or a tranquil retreat, this property offers endless possibilities.
Property Details
Interior
Features
Main Floor
Living Room
3.66 x 3.63Family Room
3.89 x 4.60Kitchen
3.12 x 4.06Dining Room
2.77 x 3.76Exterior
Features
Parking
Garage spaces 1
Garage type -
Other parking spaces 2
Total parking spaces 3

