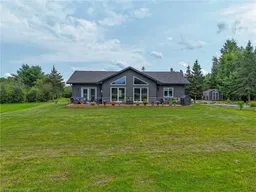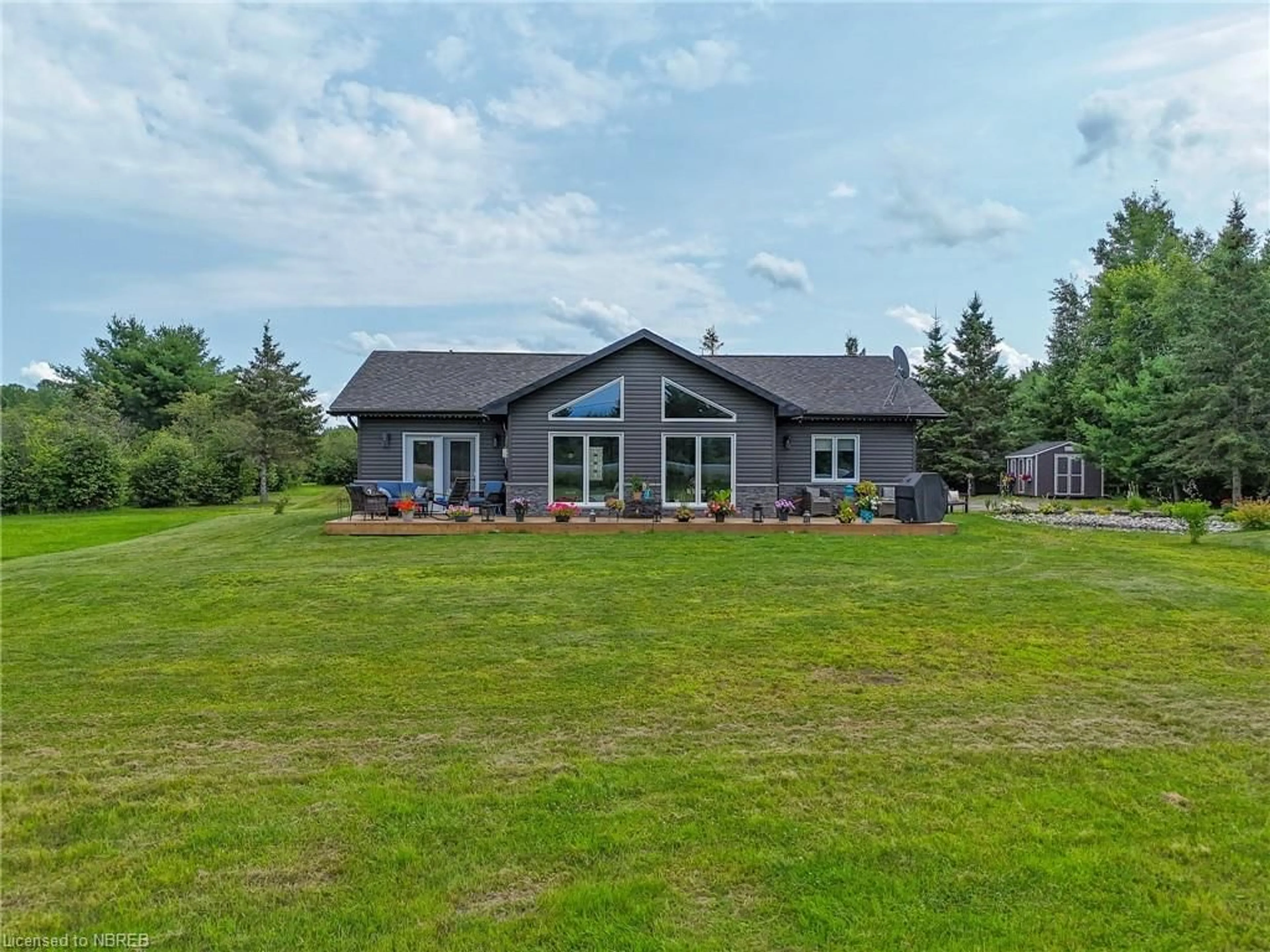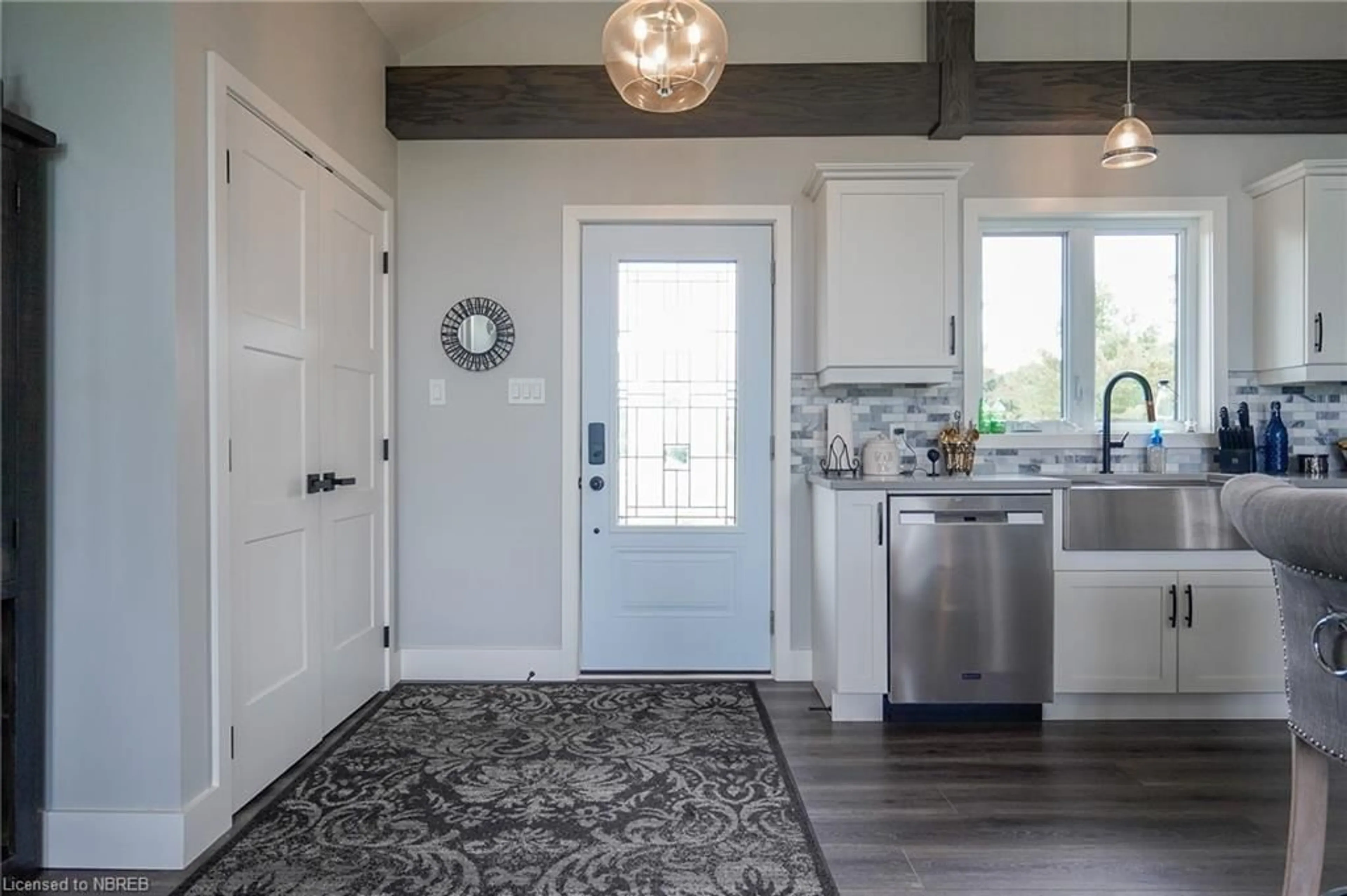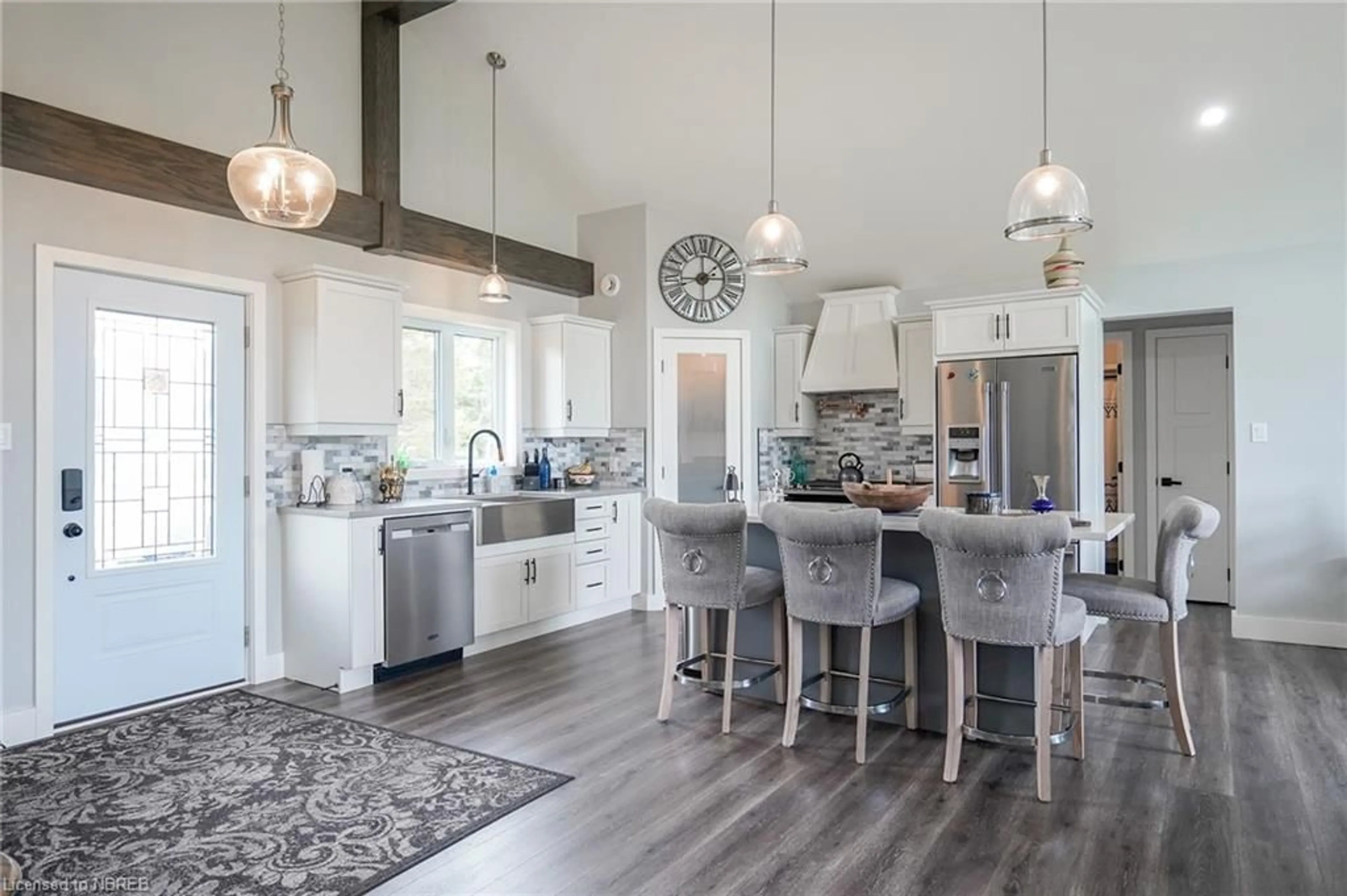3031 Highway 654, Callander, Ontario P0H 1H0
Contact us about this property
Highlights
Estimated ValueThis is the price Wahi expects this property to sell for.
The calculation is powered by our Instant Home Value Estimate, which uses current market and property price trends to estimate your home’s value with a 90% accuracy rate.Not available
Price/Sqft$499/sqft
Days On Market3 days
Est. Mortgage$3,006/mth
Tax Amount (2023)$2,400/yr
Description
Picture yourself living on 5 acres of stunning property in a spectacular 2021 slab on grade build. This home is truly made for both entertaining and everyday living, with plenty of space and fabulous views. Enjoy the heart of the home in an open floor plan, high vaulted ceilings, propane fireplace and a chef’s kitchen with high end appliances, plenty of cabinets and a walk-in pantry. For the warmer days, keep cool with 2 ductless a/c units. The primary bedroom features a walk-in closet, an abundance of natural light and the ensuite bath is equipped with a modern vanity, soaker tub and rain effect shower. Walk outside to your backyard oasis, with pond, stream and plenty of privacy. This property is immaculate, well-cared for, and ready for new owners. Welcome home!
Property Details
Interior
Features
Main Floor
Kitchen/Living Room
9.42 x 7.42balcony/deck / fireplace / open concept
Bedroom Primary
4.57 x 3.76ensuite / walk-in closet
Laundry
3.66 x 2.59Bedroom
3.76 x 3.61Exterior
Features
Parking
Garage spaces -
Garage type -
Total parking spaces 6
Property History
 46
46


