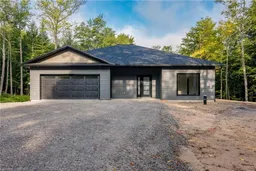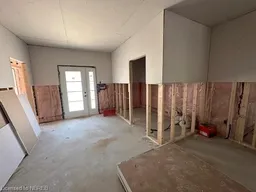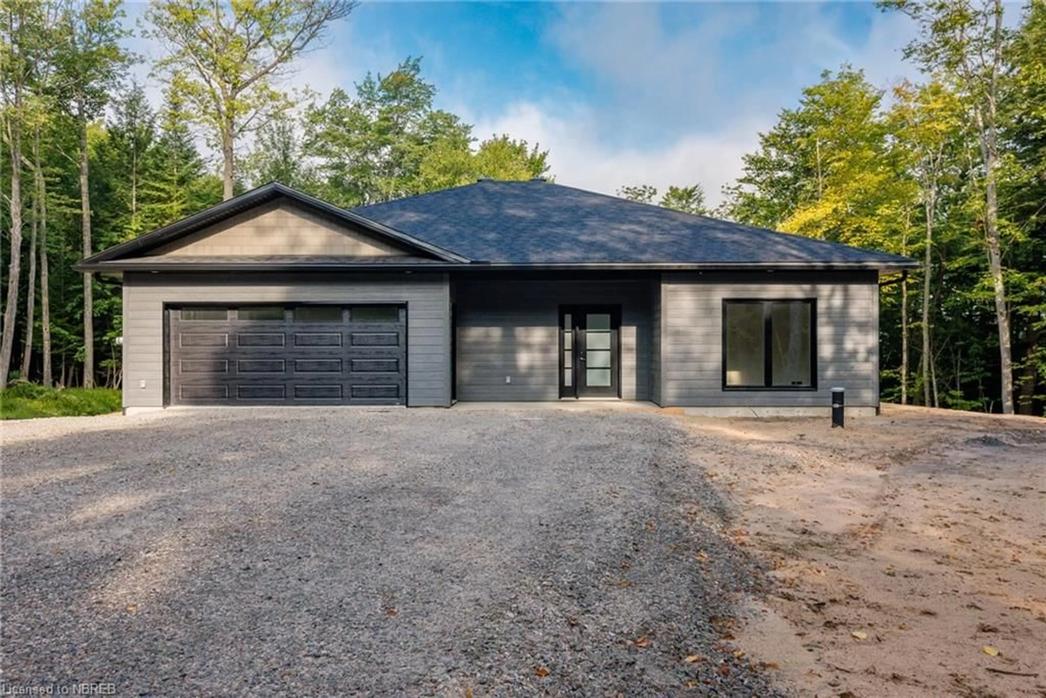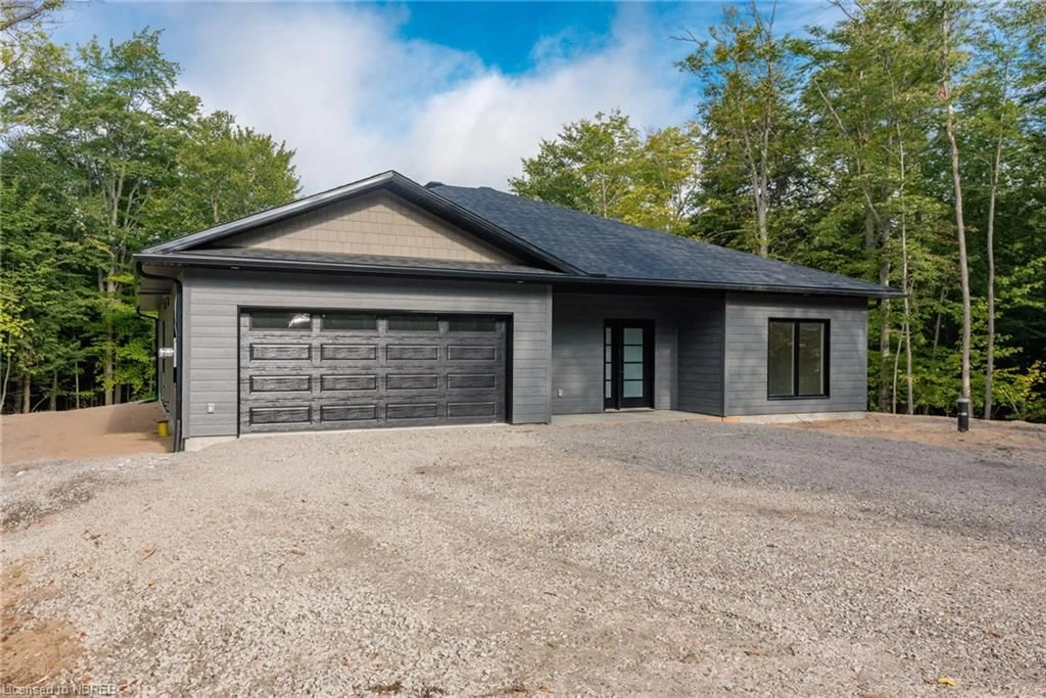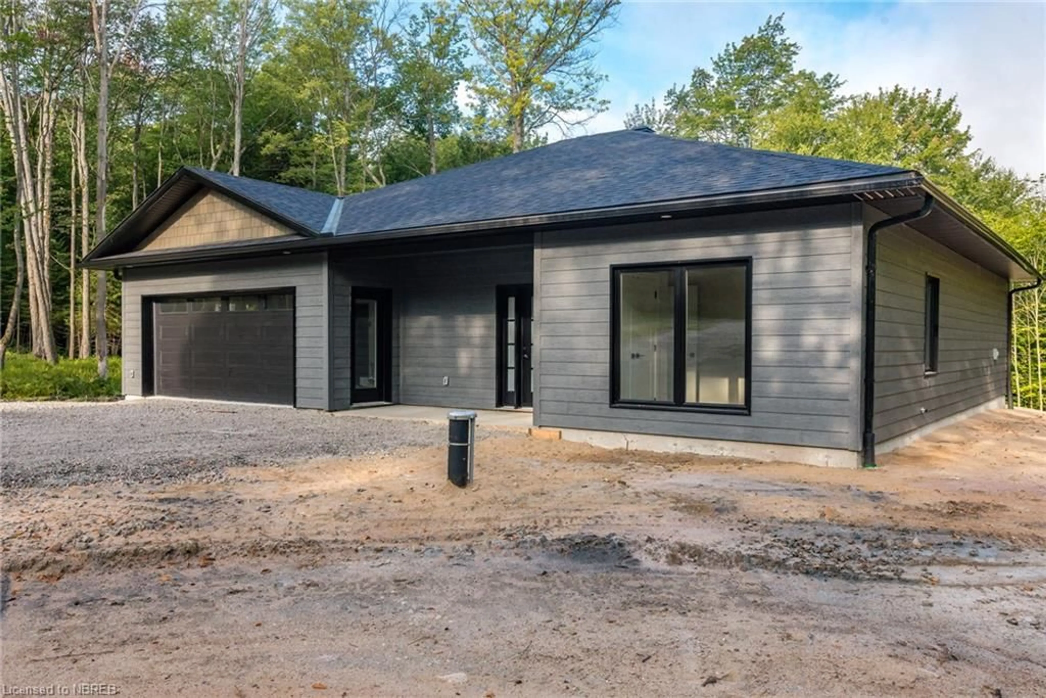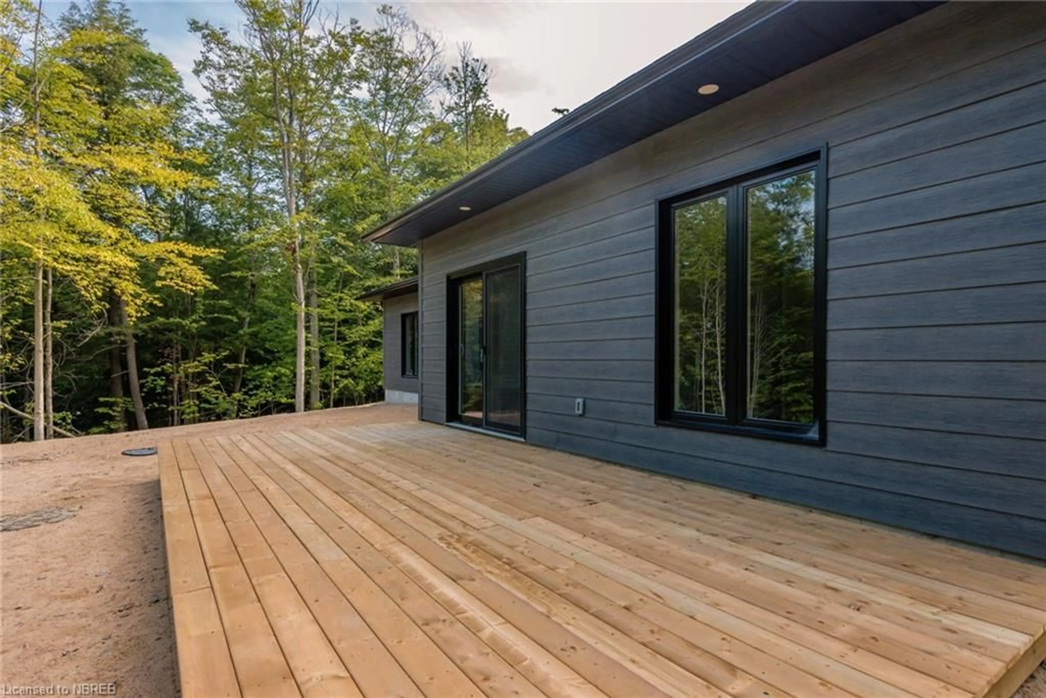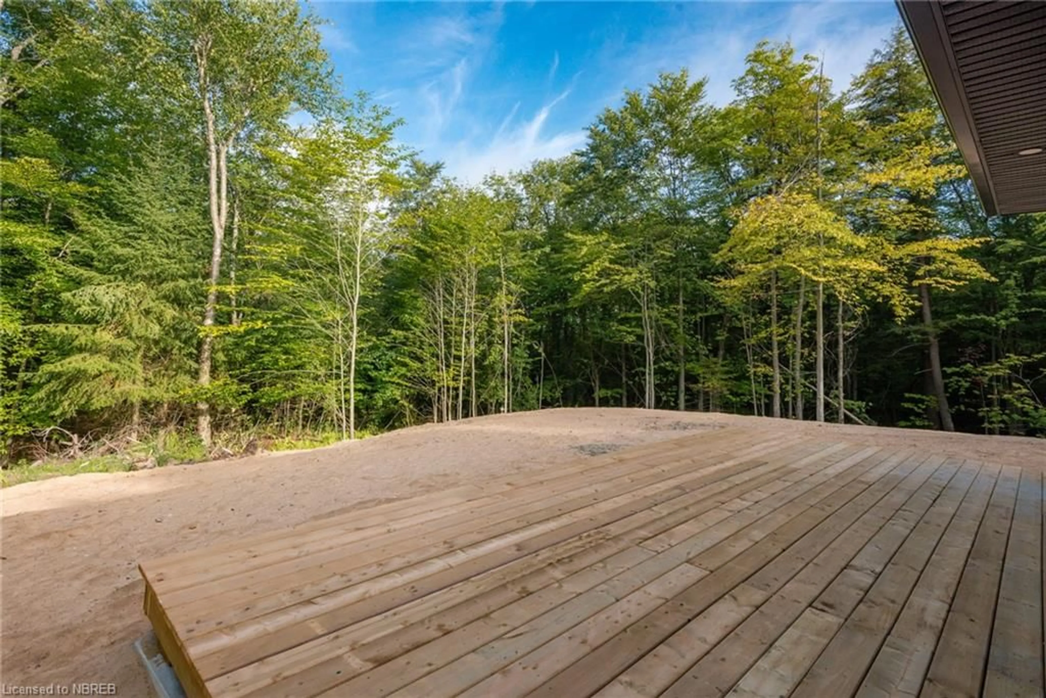24 Aspen Lane, Powassan, Ontario P0H 1Z0
Contact us about this property
Highlights
Estimated ValueThis is the price Wahi expects this property to sell for.
The calculation is powered by our Instant Home Value Estimate, which uses current market and property price trends to estimate your home’s value with a 90% accuracy rate.Not available
Price/Sqft$410/sqft
Est. Mortgage$3,435/mo
Tax Amount (2024)-
Days On Market64 days
Description
Introducing a stunning brand-new build nestled in a serene and picturesque location, this contemporary home boasts over 1900 ft.2 of living space on a slab-on-grade foundation. Featuring two spacious bedrooms plus a versatile den that could easily serve as a third bedroom, this residence offers flexibility to suit various lifestyle needs. The main living area dazzles with an inviting open concept layout, perfect for modern living and entertaining guests. The master suite is a sanctuary of comfort, complete with a generous walk-in closet and an elegant en suite bathroom. Additionally, the property includes a fully insulated and heated garage, providing convenience and protection for vehicles and storage needs. Enjoy the epitome of comfort, style, and functionality in this thoughtfully designed home. Situated on a large lot there is enough space to build your dream detached garage! This home is covered by Tarion Warranty! Don't miss out on owning your dream home.
Property Details
Interior
Features
Main Floor
Bedroom
3.05 x 4.34Bedroom Primary
4.98 x 3.76Bedroom
2.97 x 3.76Bathroom
4-Piece
Exterior
Features
Parking
Garage spaces 2
Garage type -
Other parking spaces 4
Total parking spaces 6
Property History
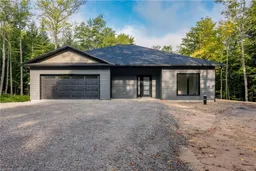 49
49