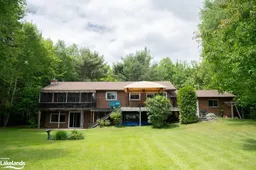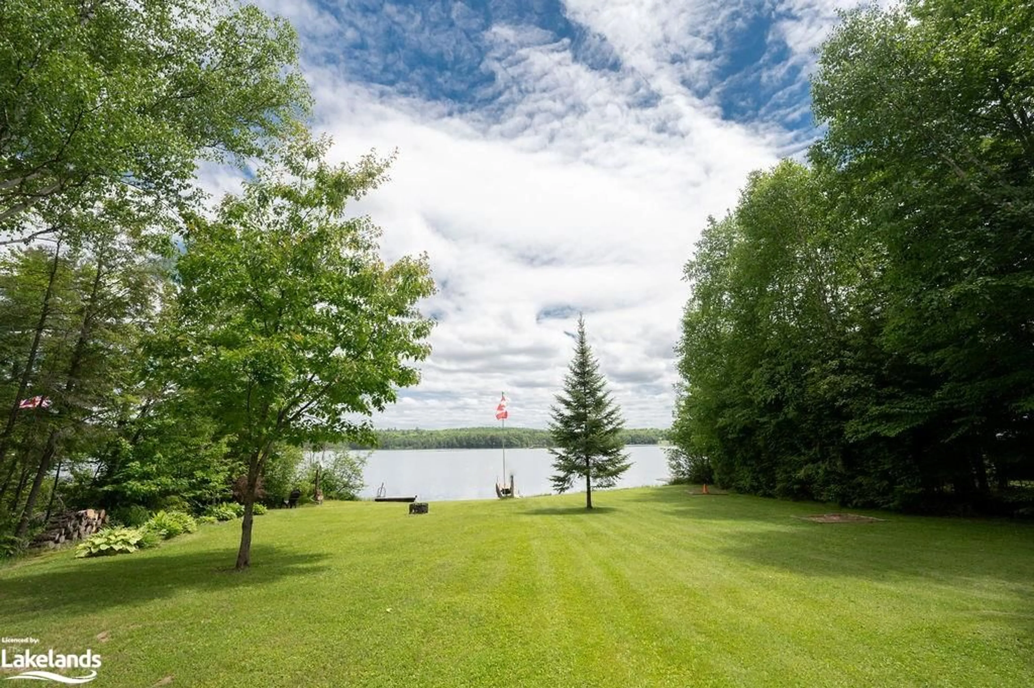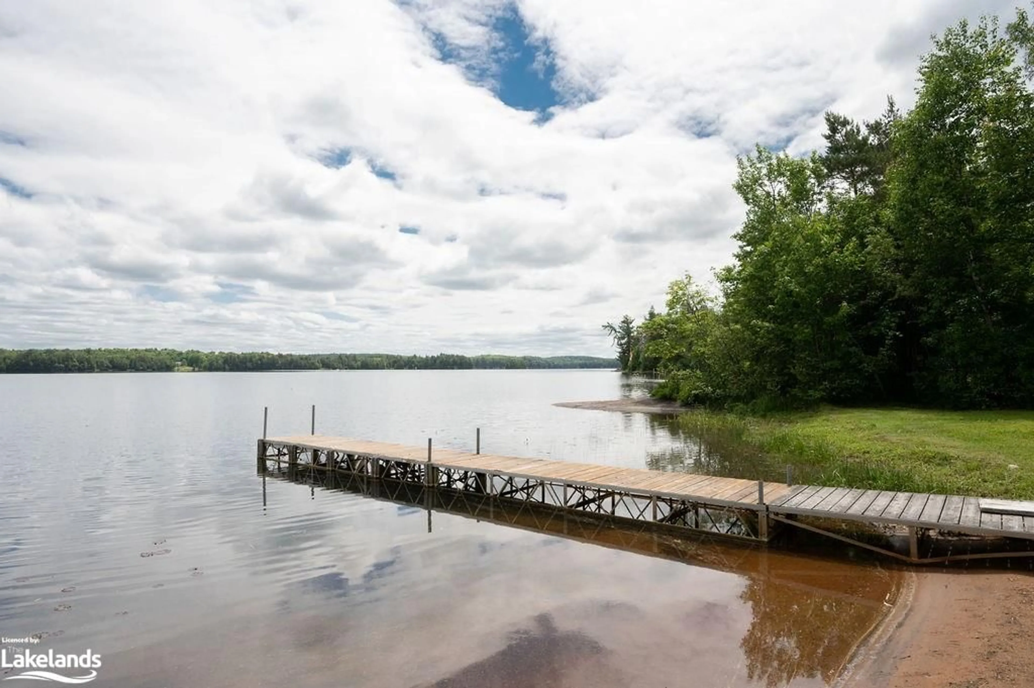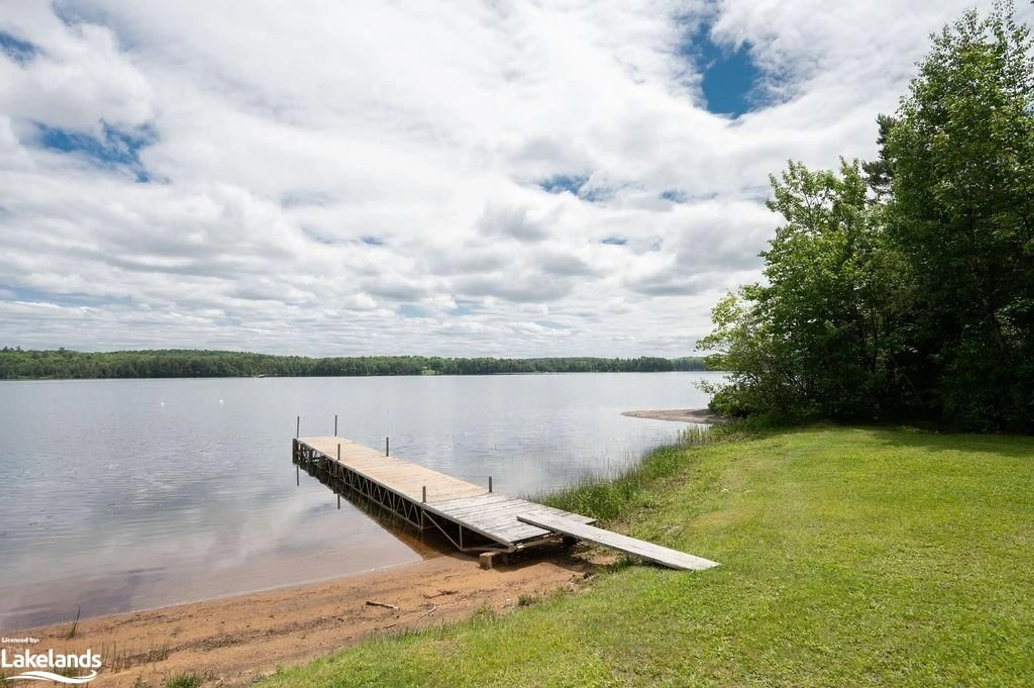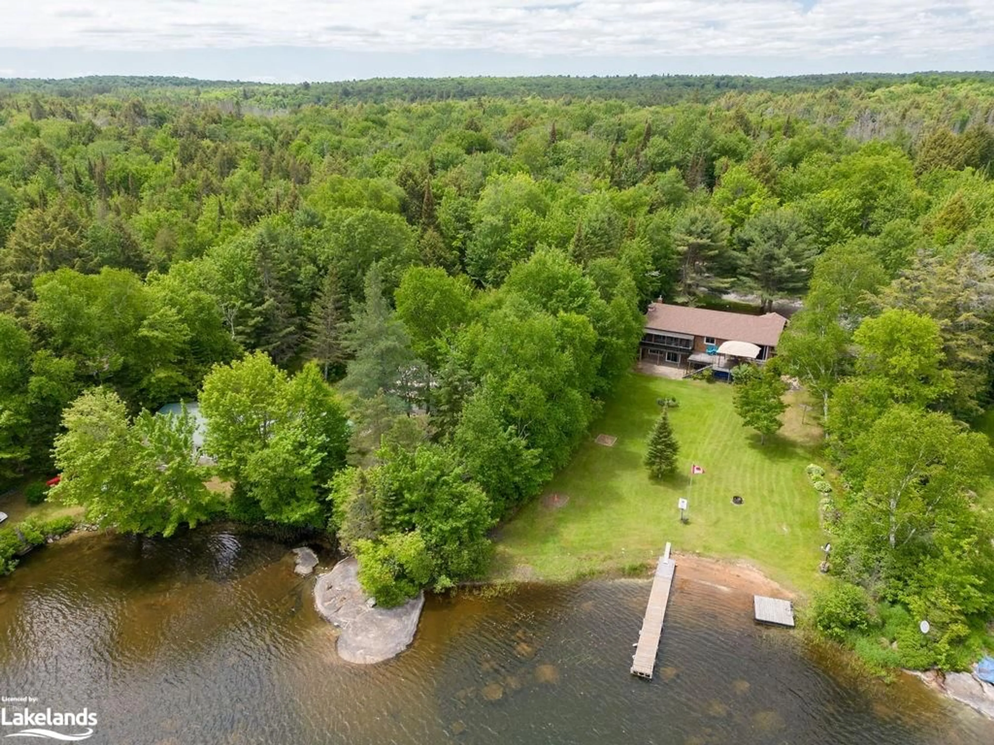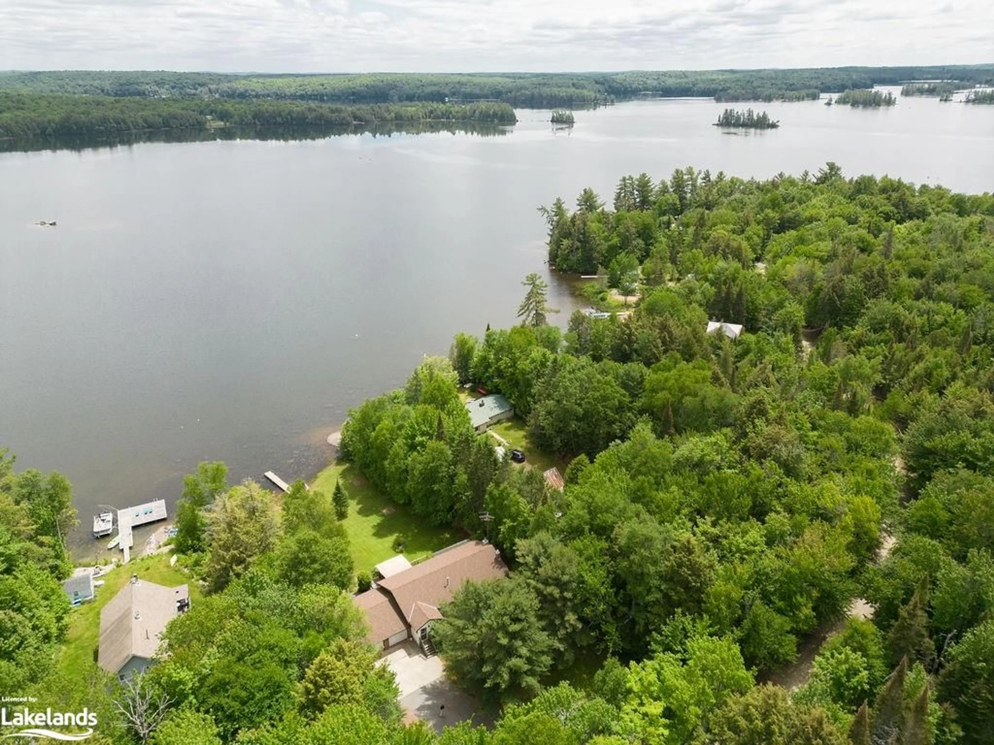73 Merripark Dr, South River, Ontario P0A 1X0
Contact us about this property
Highlights
Estimated ValueThis is the price Wahi expects this property to sell for.
The calculation is powered by our Instant Home Value Estimate, which uses current market and property price trends to estimate your home’s value with a 90% accuracy rate.Not available
Price/Sqft$436/sqft
Est. Mortgage$3,564/mo
Tax Amount (2023)$4,029/yr
Days On Market232 days
Description
Lovely year round property on Eagle Lake!! Welcome to 73 Merripark Drive, this 1200 sq.ft. home has everything you are looking for. Upon entry there is a spacious mudroom that is perfectly set up for all your outdoor gear. The large eat in kitchen is a dream featuring pine cabinetry and finishings. Windows across the front of this home offer breathtaking views of the lake and beautiful sunrises. The kitchen also features a breakfast nook for the kids to sit and have their meals! The large living room has access to a gorgeous sunroom that can host plenty of guests, perfect for those summer nights. The sunroom leads to a large deck that extends the length of the house. The main floor also features 2 bedrooms and a 4 piece bathroom. The full finished walkout basement increases the living area of this home. On the lower level there is a second bathroom, laundry room, furnace room, storage room and a large recreation room with wood burning fireplace. There is potential to create a third bedroom on this lower level, this space certainly does not feel like a basement with the large windows and patio door facing the lakefront! A large attached double garage (24x26) with a workbench. There is also a view of the lake from the garage, and access to the lakefront from a man door. A second garage is also on the property, perfect for storing all of the extras and toys!! Guests can enjoy a cute bunkie that sleeps 6!! This home is located on a sought after part of Eagle Lake, close to walking trails through Mikisew Provincial Park, the country store and on a well maintained dead end year round road. The level lot and beautifully maintained yard also features a sandy bottom at the lake front. Perfect for young families! An aluminum dock and raft are included. Come and check it out! This one won't last long. Get ready to enjoy summer at the lake!!
Property Details
Interior
Features
Main Floor
Bedroom
3.05 x 3.05Porch
6.40 x 1.98Kitchen
7.32 x 4.27Mud Room
2.74 x 1.83Exterior
Features
Parking
Garage spaces 2
Garage type -
Other parking spaces 6
Total parking spaces 8
Property History
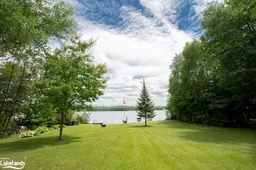 40
40