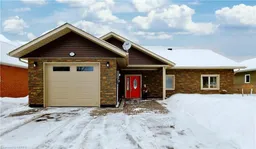•
•
•
•
Contact us about this property
Highlights
Estimated ValueThis is the price Wahi expects this property to sell for.
The calculation is powered by our Instant Home Value Estimate, which uses current market and property price trends to estimate your home’s value with a 90% accuracy rate.Login to view
Price/SqftLogin to view
Est. MortgageLogin to view
Tax Amount (2023)Login to view
Sold sinceLogin to view
Description
Signup or login to view
Property Details
Signup or login to view
Interior
Signup or login to view
Features
Heating: Radiant
Cooling: Ductless
Exterior
Signup or login to view
Features
Lot size: 10,985 Ac
Sewer (Municipal)
Property History
Jan 11, 2024
Sold
$•••,•••
Stayed 196 days on market 12Listing by itso®
12Listing by itso®
 12
12Login required
Sold
$•••,•••
Login required
Listed
$•••,•••
Stayed --6 days on market Listing by itso®
Listing by itso®

Login required
Expired
Login required
Listed
$•••,•••
Stayed --— days on market Listing by itso®
Listing by itso®

Property listed by PG Direct Realty Ltd. Brokerage, Brokerage

Interested in this property?Get in touch to get the inside scoop.
