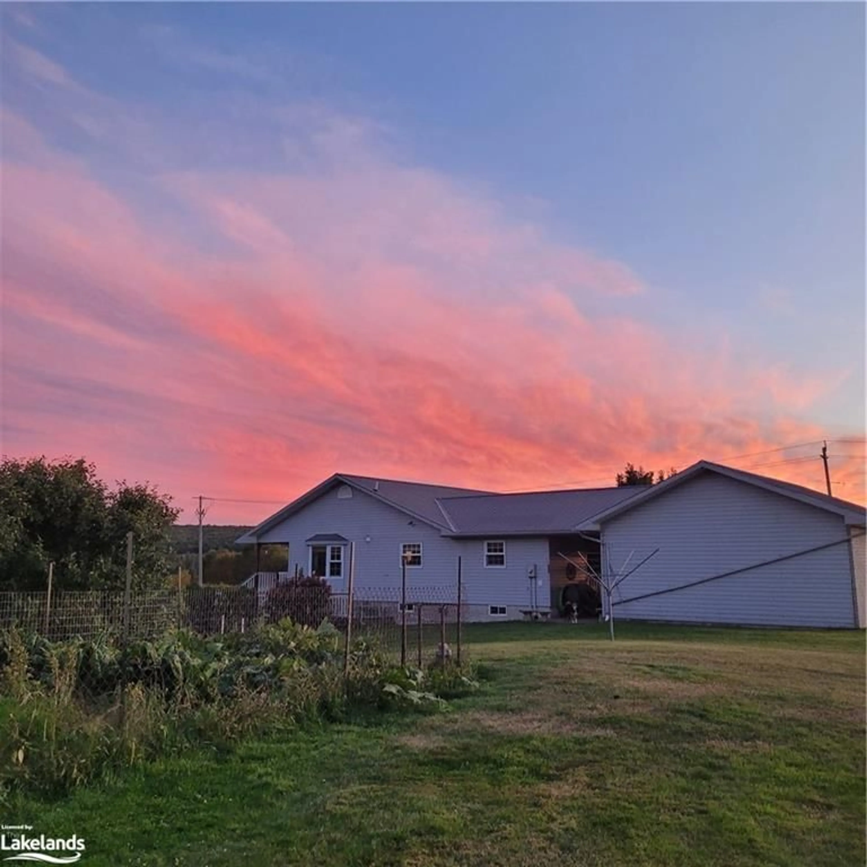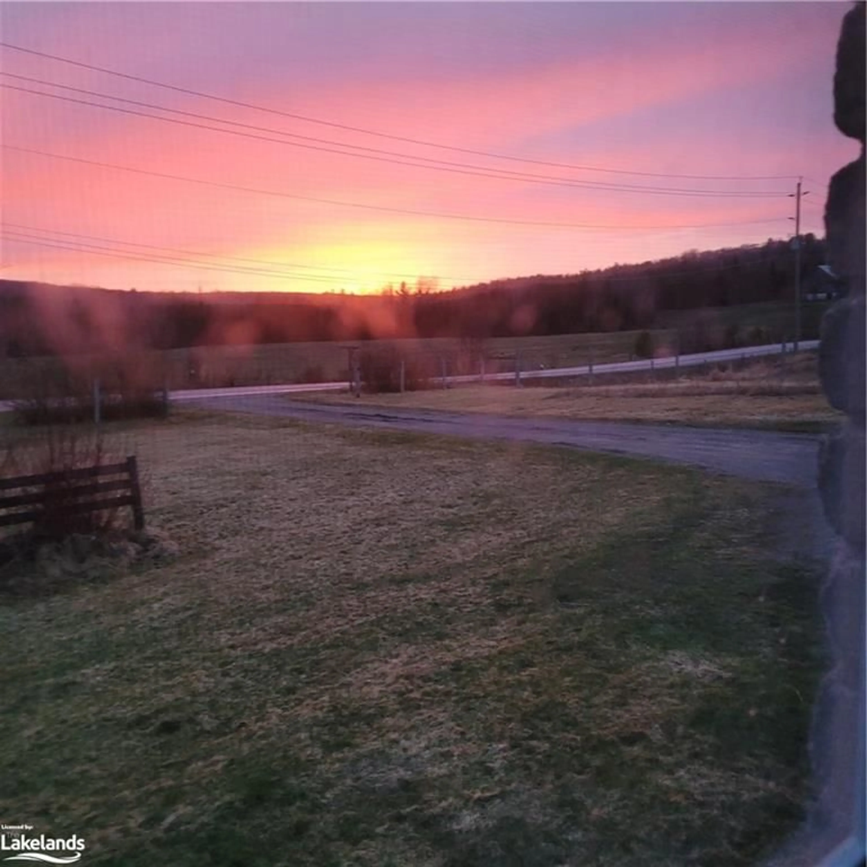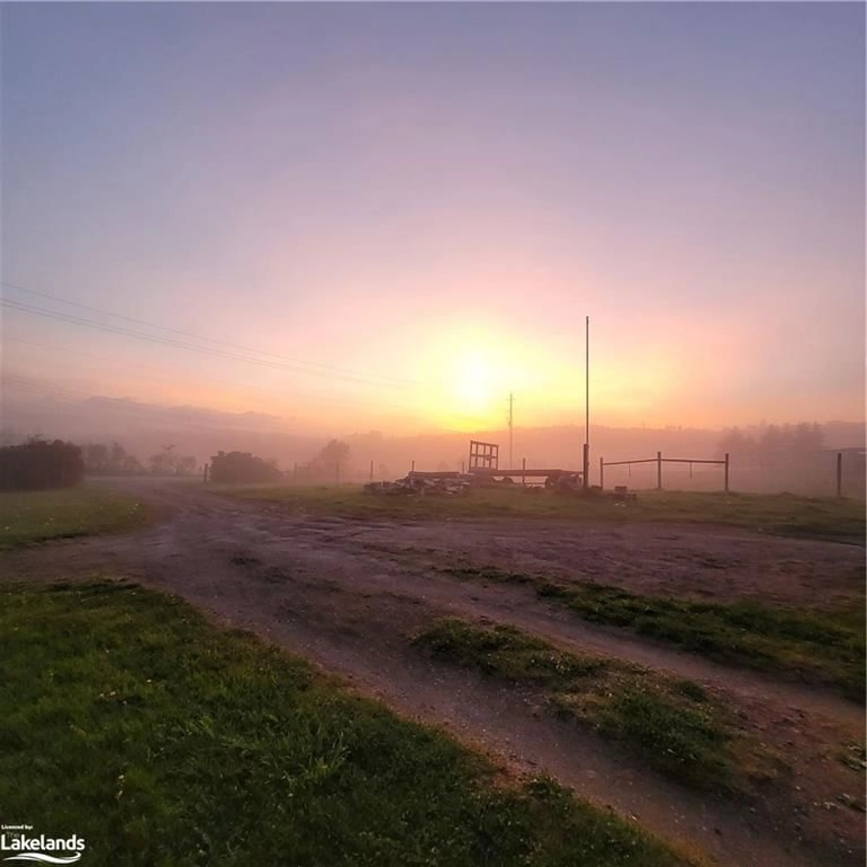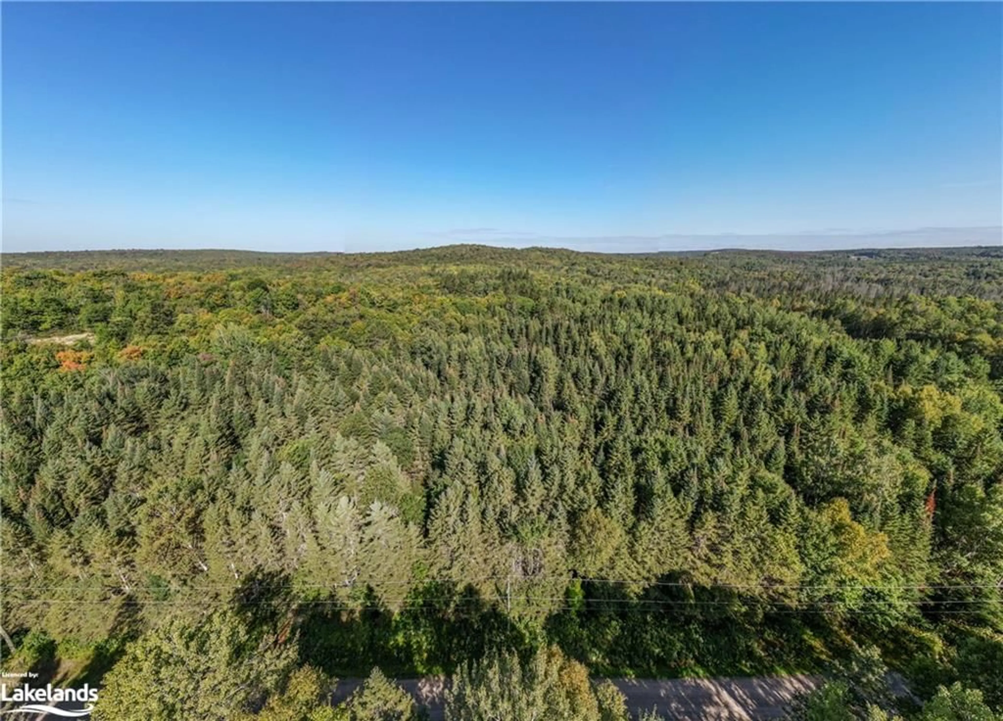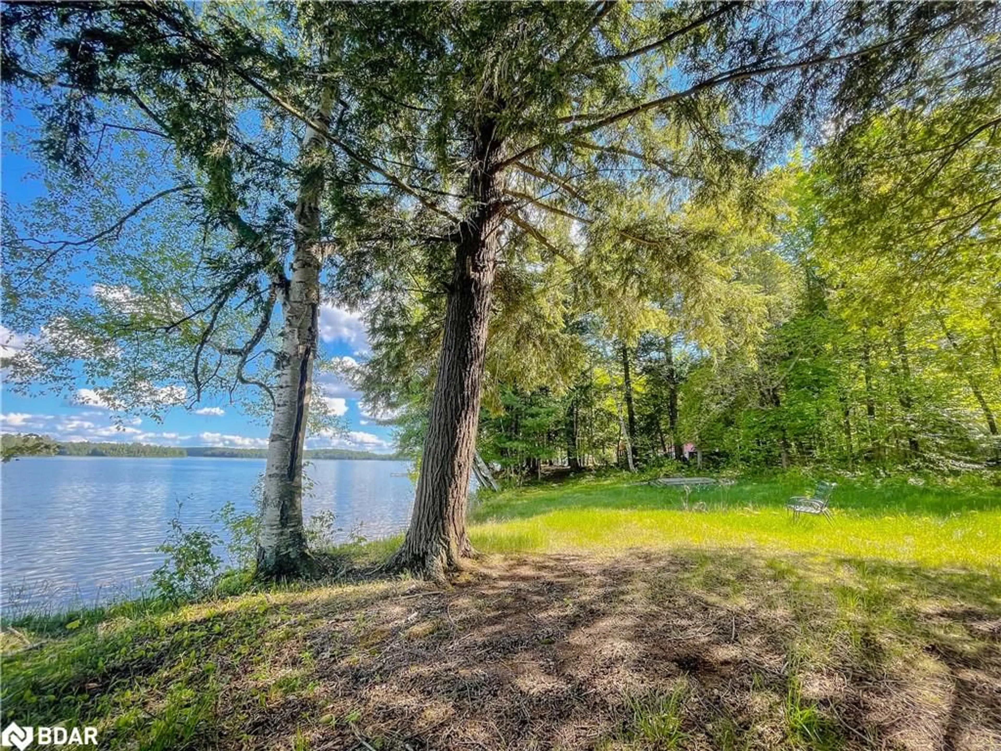771 Leggetts Rd, Katrine, Ontario P0A 1C0
Contact us about this property
Highlights
Estimated ValueThis is the price Wahi expects this property to sell for.
The calculation is powered by our Instant Home Value Estimate, which uses current market and property price trends to estimate your home’s value with a 90% accuracy rate.Not available
Price/Sqft$392/sqft
Est. Mortgage$4,724/mth
Tax Amount (2023)$2,757/yr
Days On Market32 days
Description
Over 97 acres overlooking sunsets and sunrises. The beauty and quiet luxury of country living, minutes to conveniences. -Less than 25 minutes from the Huntsville Super Center. -5 minutes to Katrine General Store which includes Pizza with generous parking -6 minutes from Almaguin Highlands Golf and Country Club (https://cottagegolf.ca) -8 MINUTES from Doe Lake Municipal Park which includes a child-friendly beach (https://explorealmaguin.ca/explore/doe-lake-municipal-park) -9 minutes to Tim Hortons in Burks Falls where you will find grocers, LCBO, post office, hardware store, and dining choices, many on the charming Main Street paralleling the river that runs through the village. The property is a majority of level and gently rolling cleared land. Both sides of the property include bush, mature trees with creeks and trails, there is even a little bridge. Enjoy all this from home base in a custom-built bungalow (1999) with a walkout basement. Still, there is more here with charming rustic outbuildings including a small barn suitable for animals, artisan crafts, and more. As the sign says " A river of Possibilities" Follow your interests and let creativity flow, or just relax and experience the tranquility that country life provides.
Property Details
Interior
Features
Main Floor
Bathroom
2-Piece
Living Room/Dining Room
9.45 x 4.88Bathroom
3.58 x 2.244-Piece
Kitchen
4.29 x 4.34Exterior
Features
Parking
Garage spaces 2
Garage type -
Other parking spaces 18
Total parking spaces 20
Property History
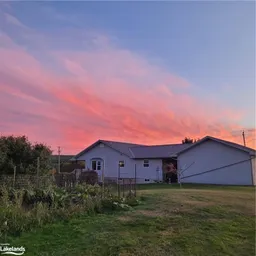 50
50
