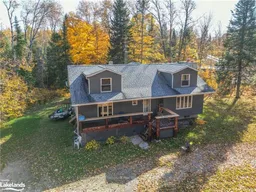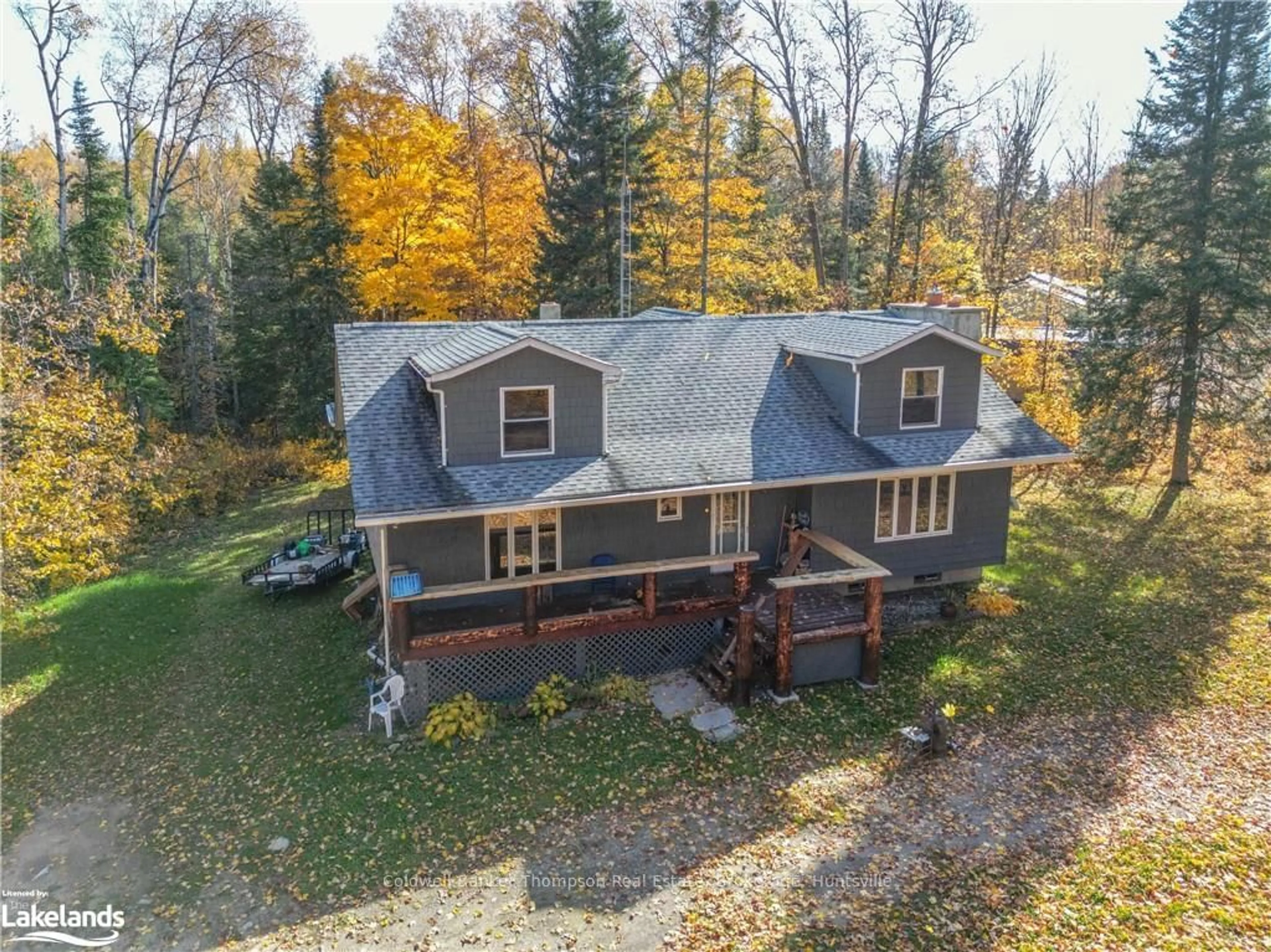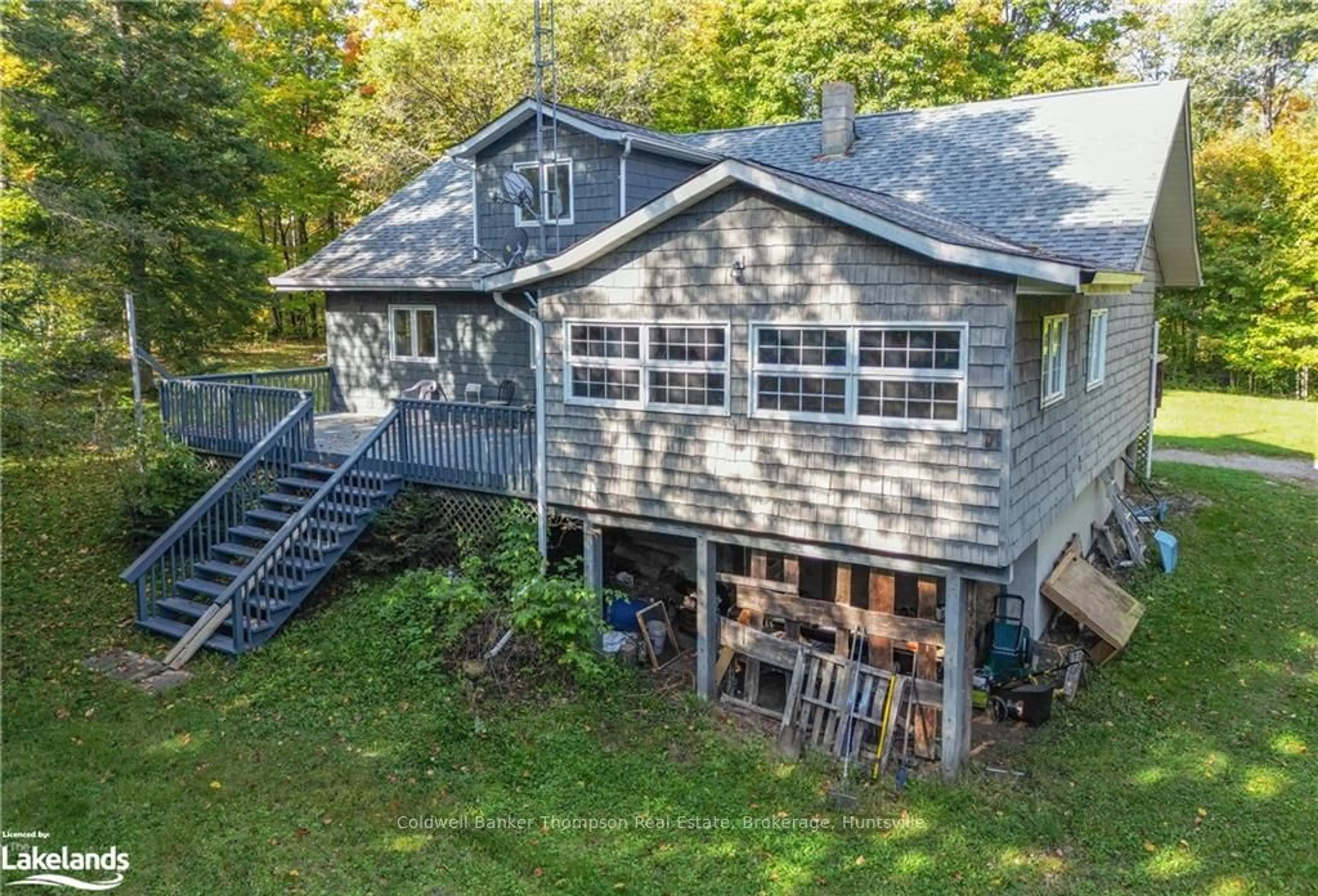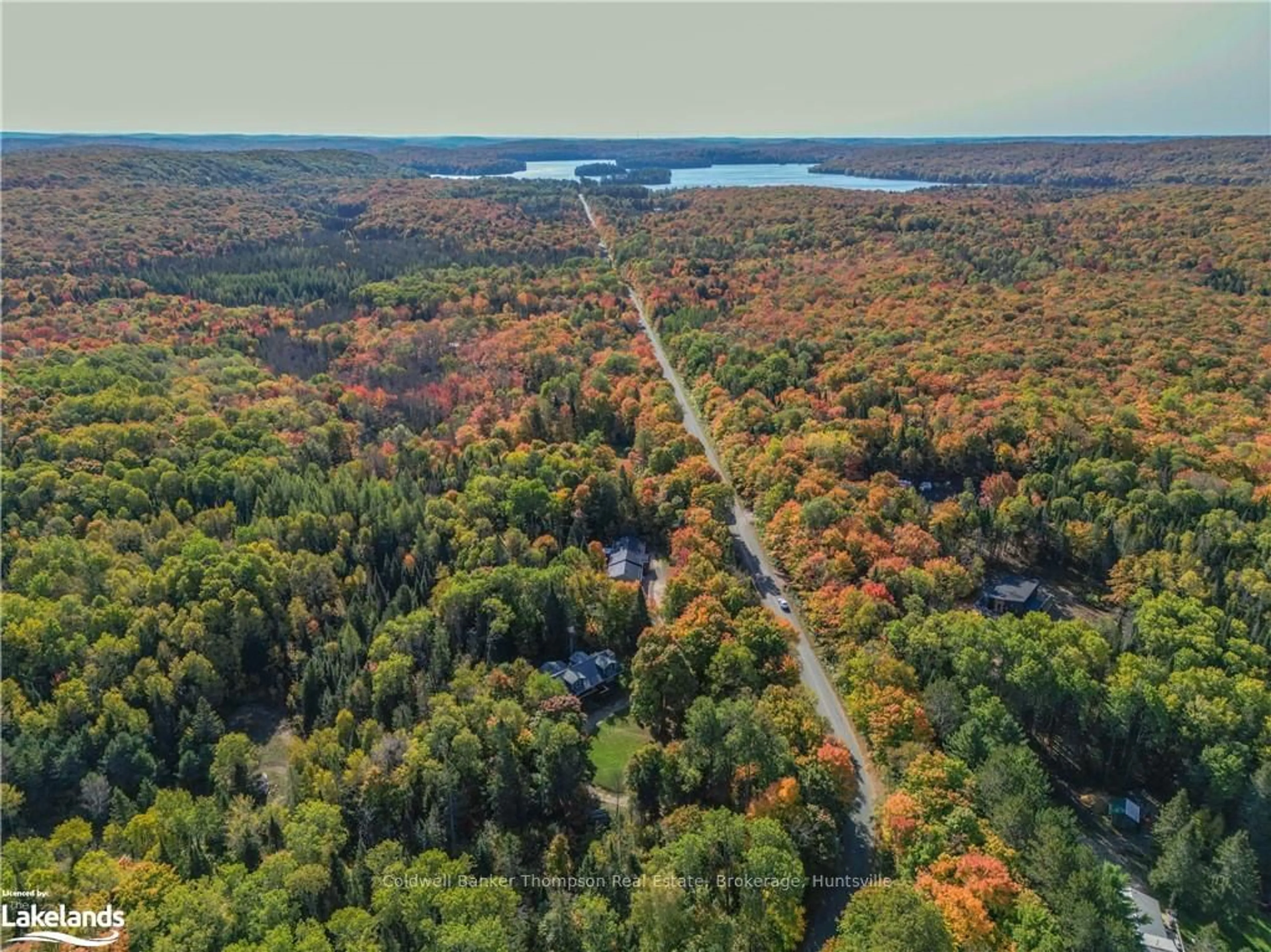1331 SKYLINE Dr, Armour, Ontario P0A 1C0
Contact us about this property
Highlights
Estimated ValueThis is the price Wahi expects this property to sell for.
The calculation is powered by our Instant Home Value Estimate, which uses current market and property price trends to estimate your home’s value with a 90% accuracy rate.Not available
Price/Sqft-
Est. Mortgage$2,985/mo
Tax Amount (2024)$2,200/yr
Days On Market48 days
Description
This 1 acre property has a beautiful, private level yard with wrap around driveway and is only minutes from Burks Falls and Three Mile Lake water access. Set back from the year round paved road and greeted by a covered porch, the main floor offers an open concept kitchen/living/dining area with stone fireplace, wood flooring, pine lined ceilings and is a great place for friends and family to gather. Also on the main floor is the sizeable primary bedroom, a 4 piece bathroom, laundry room and a lovely games room flowing out to the big back deck. The second floor has a den/sitting area, 2 good size bedrooms and a 2 piece bathroom. The full walkout basement is great for storage and future finishing if desired. If you're looking for a solid, roomy home with character, this could be the one.
Property Details
Interior
Features
Main Floor
Br
4.44 x 3.94Bathroom
Living
5.03 x 4.93Other
11.48 x 2.92Exterior
Parking
Garage spaces -
Garage type -
Total parking spaces 10
Property History
 31
31


