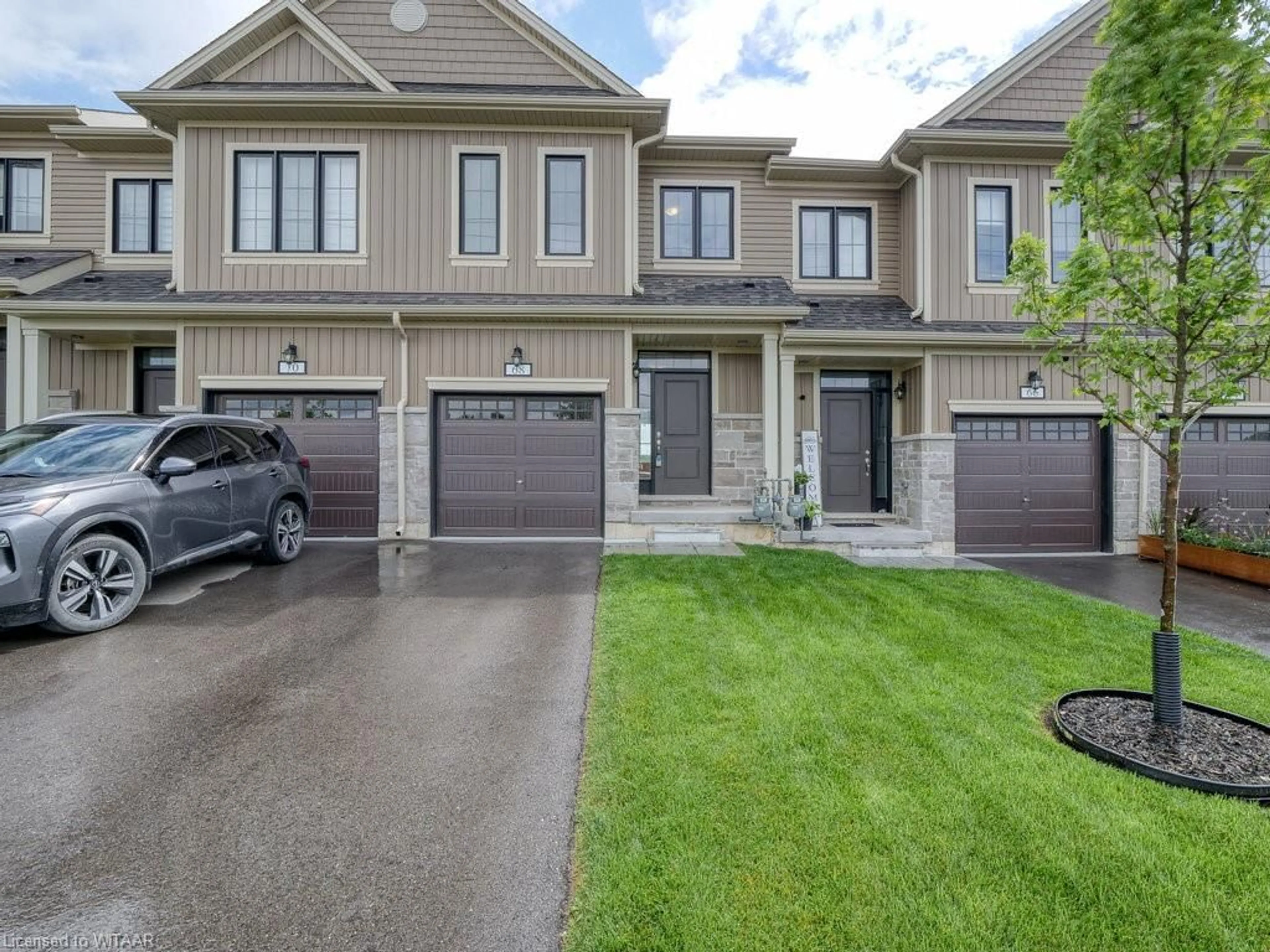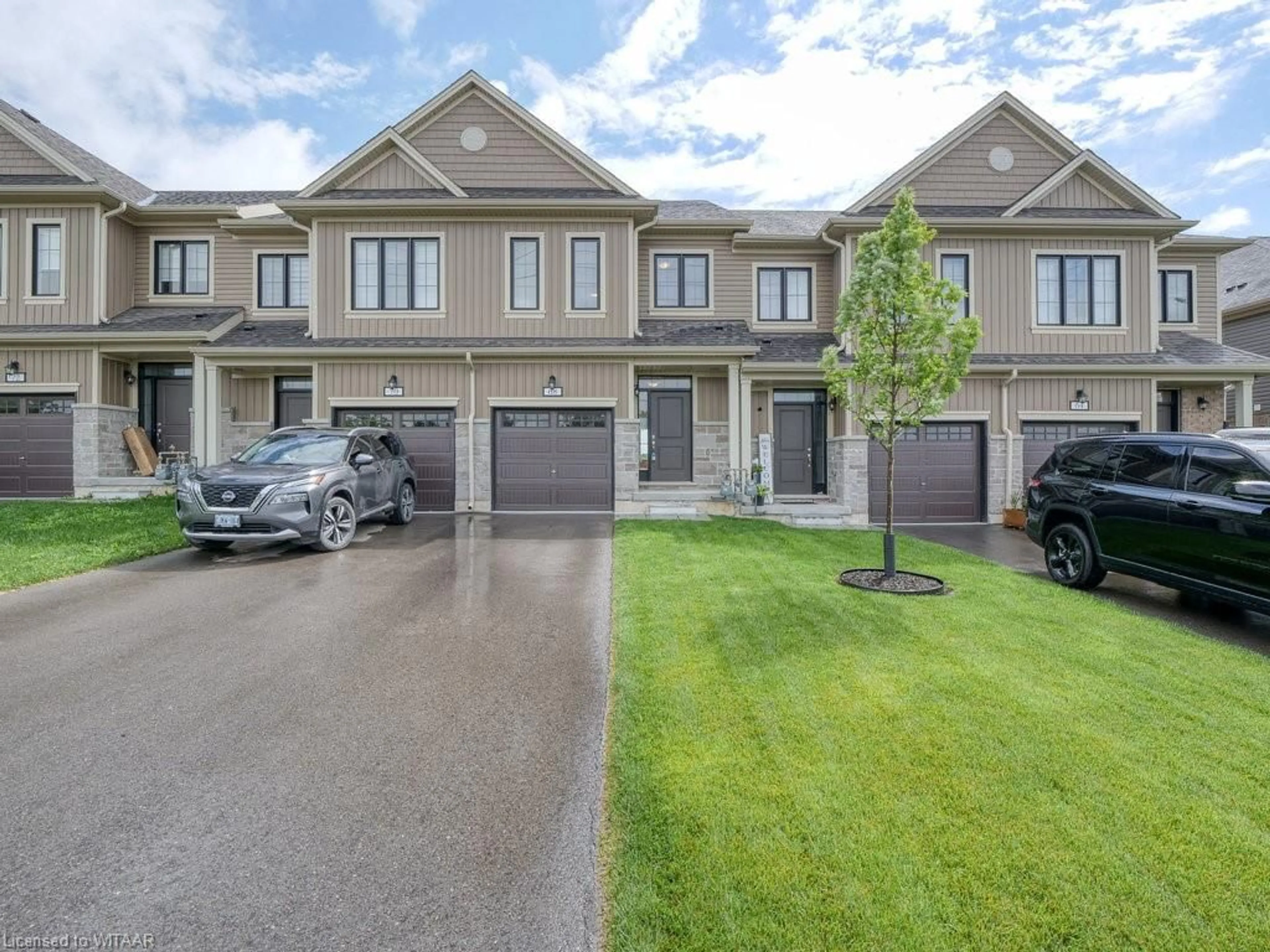68 Middleton St, Thamesford, Ontario N0M 2M0
Contact us about this property
Highlights
Estimated ValueThis is the price Wahi expects this property to sell for.
The calculation is powered by our Instant Home Value Estimate, which uses current market and property price trends to estimate your home’s value with a 90% accuracy rate.$626,000*
Price/Sqft$341/sqft
Days On Market8 days
Est. Mortgage$2,233/mth
Tax Amount (2024)$2,903/yr
Description
Welcome to 68 Middleton St in Thamesford! This freehold townhome is less than 5 years old located in a family-friendly neighbourhood with no rear neighbours! Step into the bright and airy main floor, featuring a seamless open concept design that perfectly blends the kitchen, dining, and living areas. Ideal for convenient day-to-day living as well as entertaining or family gatherings! The second floor features 3 generous sized bedrooms, laundry, 1 4-piece bathroom, 1 4-piece en-suite and a large walk in primary closet. The basement offers a large unfinished space for you to finish to suit your families needs. Conveniently located across the street from Thamesford Recreation Centre and close proximity to the dog park, schools and other amenities! Don't miss the opportunity to make this property, yours!
Property Details
Interior
Features
Main Floor
Foyer
5.18 x 1.37Eat-in Kitchen
3.45 x 5.23Living Room
5.23 x 4.24Bathroom
1.96 x 0.792-Piece
Exterior
Features
Parking
Garage spaces 1
Garage type -
Other parking spaces 2
Total parking spaces 3
Property History
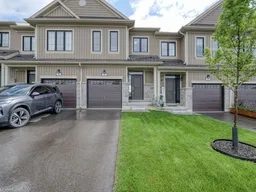 42
42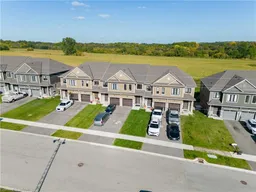 32
32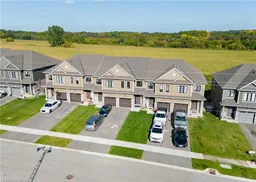 32
32
