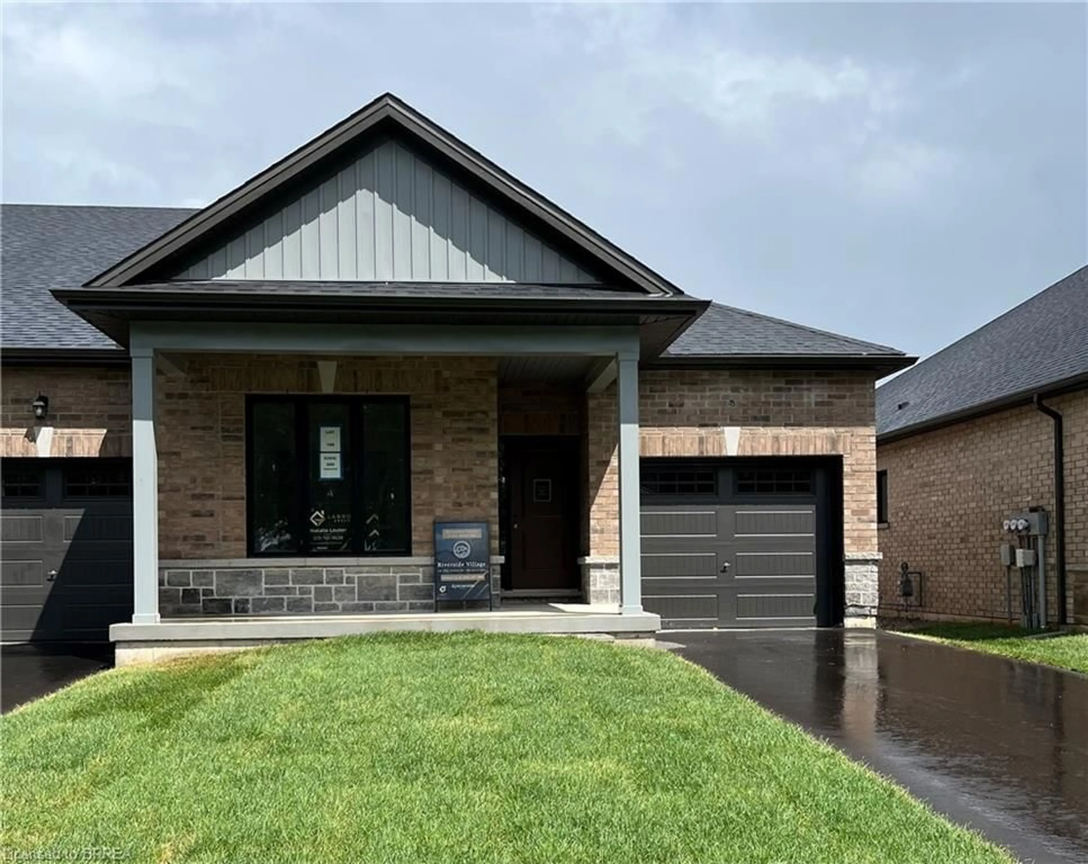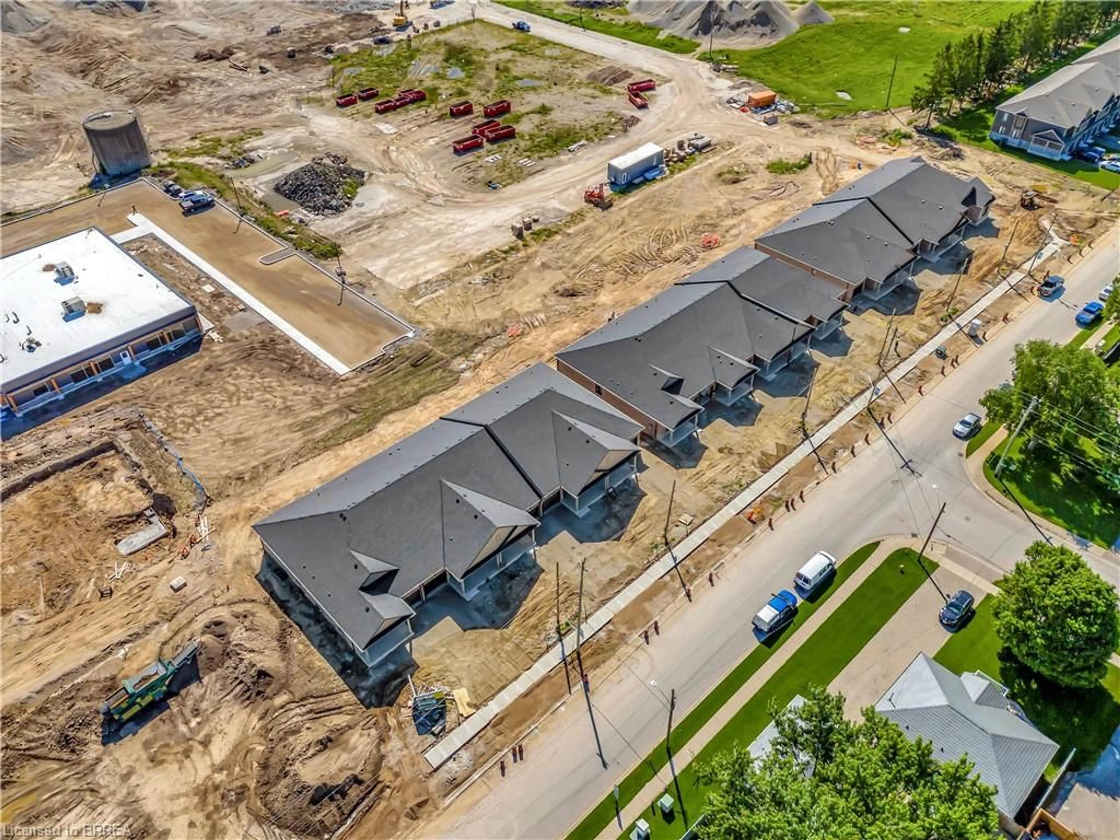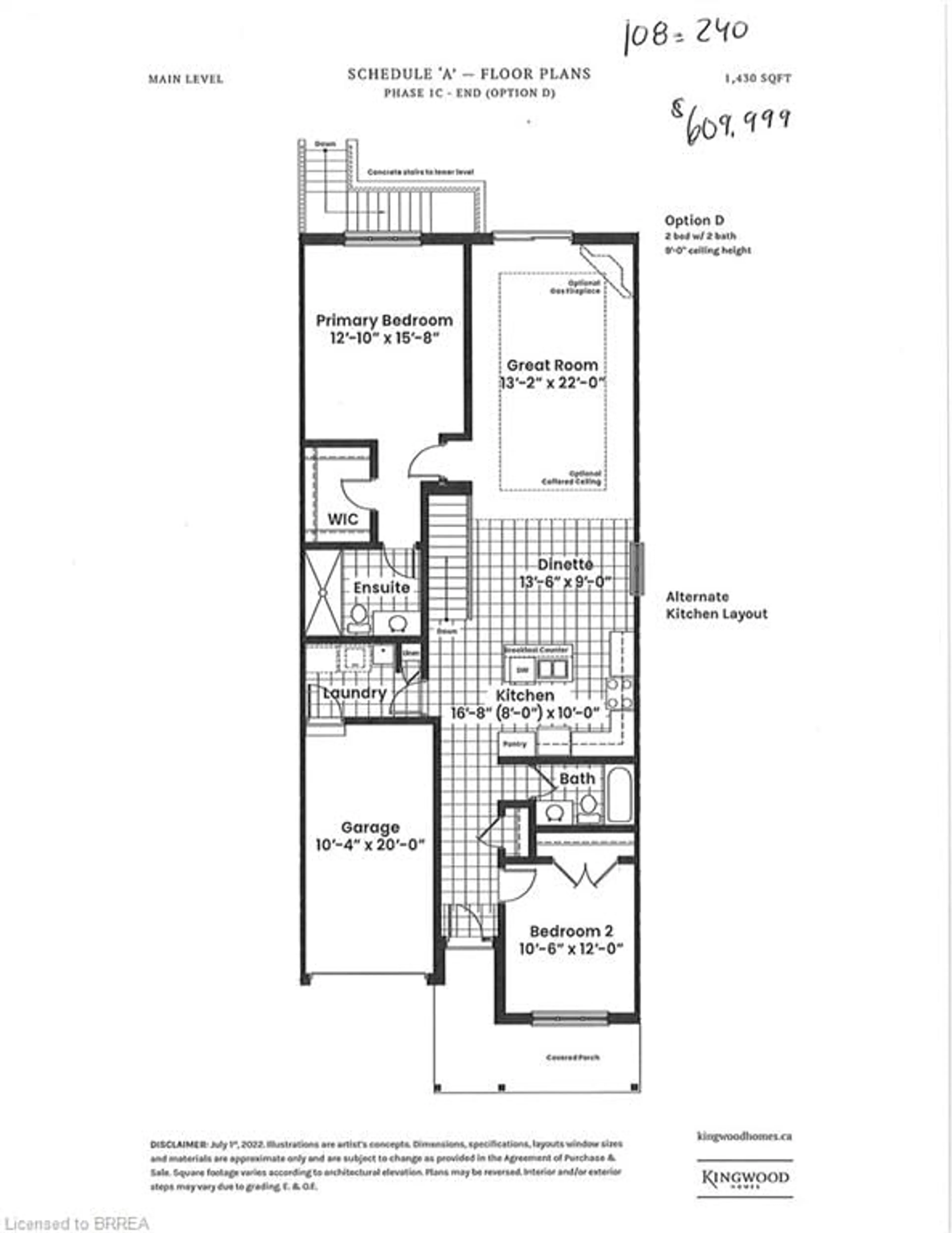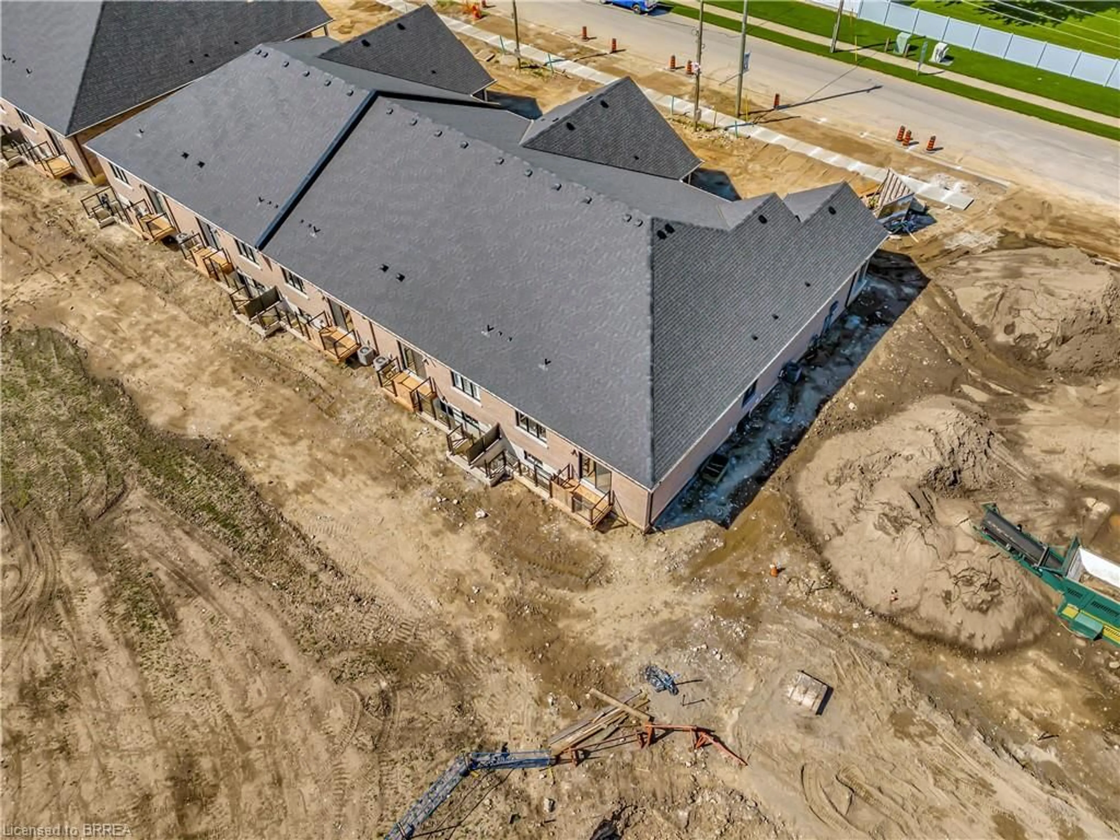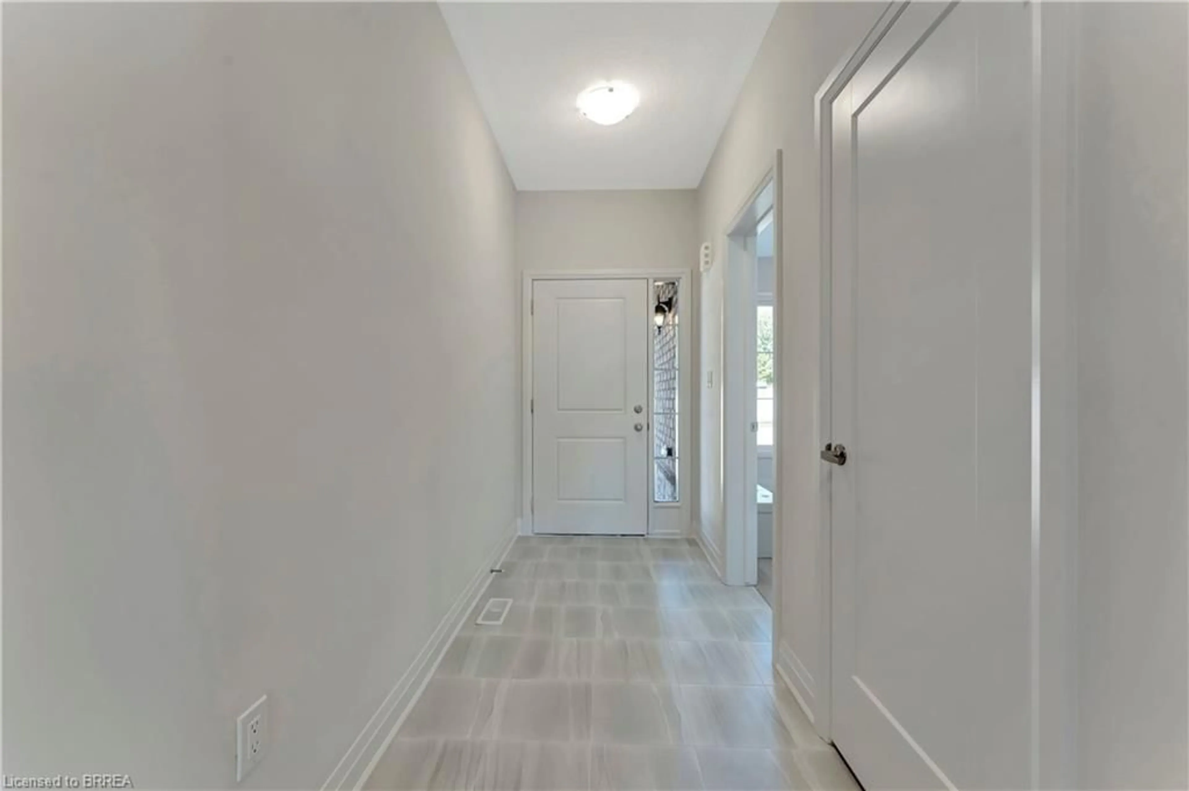26 days on Market
240 Middleton St, Thamesford, Ontario N0M 2M0
Townhouse
2
2
~1430 sqft
$609,999
Get pre-approvedPowered by Rocket Mortgage
Townhouse
2
2
~1430 sqft
Contact us about this property
Highlights
Estimated ValueThis is the price Wahi expects this property to sell for.
The calculation is powered by our Instant Home Value Estimate, which uses current market and property price trends to estimate your home’s value with a 90% accuracy rate.Not available
Price/Sqft$426/sqft
Est. Mortgage$2,620/mo
Tax Amount (2024)-
Days On Market26 days
Description
Your dream of owning a brand new home in Thamesford is now a reality! This generously sized, elegantly designed end-unit bungalow townhouse is situated in a thriving community and is ready for your personal touches. (Note: All photos are of the model home and are for illustrative purposes only).
Property Details
StyleBungalow
View-
Age of property-
SqFt~1430 SqFt
Lot Size-
Parking Spaces3
MLS ®Number40682225
Community NameZorra
Data SourceITSO
Listing byPeak Realty Ltd.
Interior
Features
Heating: Forced Air
Cooling: Central Air
Basement: Full, Unfinished
Main Floor
Bedroom Primary
3.91 x 4.78Dinette
4.11 x 2.74Bathroom
2.46 x 1.574-Piece
Kitchen
5.08 x 3.05Exterior
Features
Sewer (Municipal)
Parking
Garage spaces 1
Garage type -
Other parking spaces 2
Total parking spaces 3
Property listed by Peak Realty Ltd., Brokerage

Interested in this property?Get in touch to get the inside scoop.
