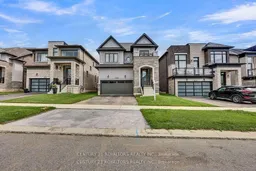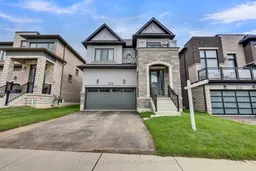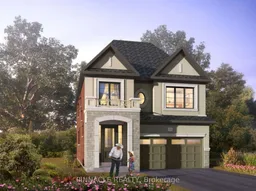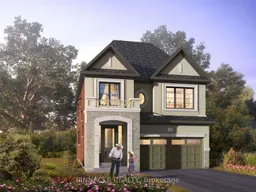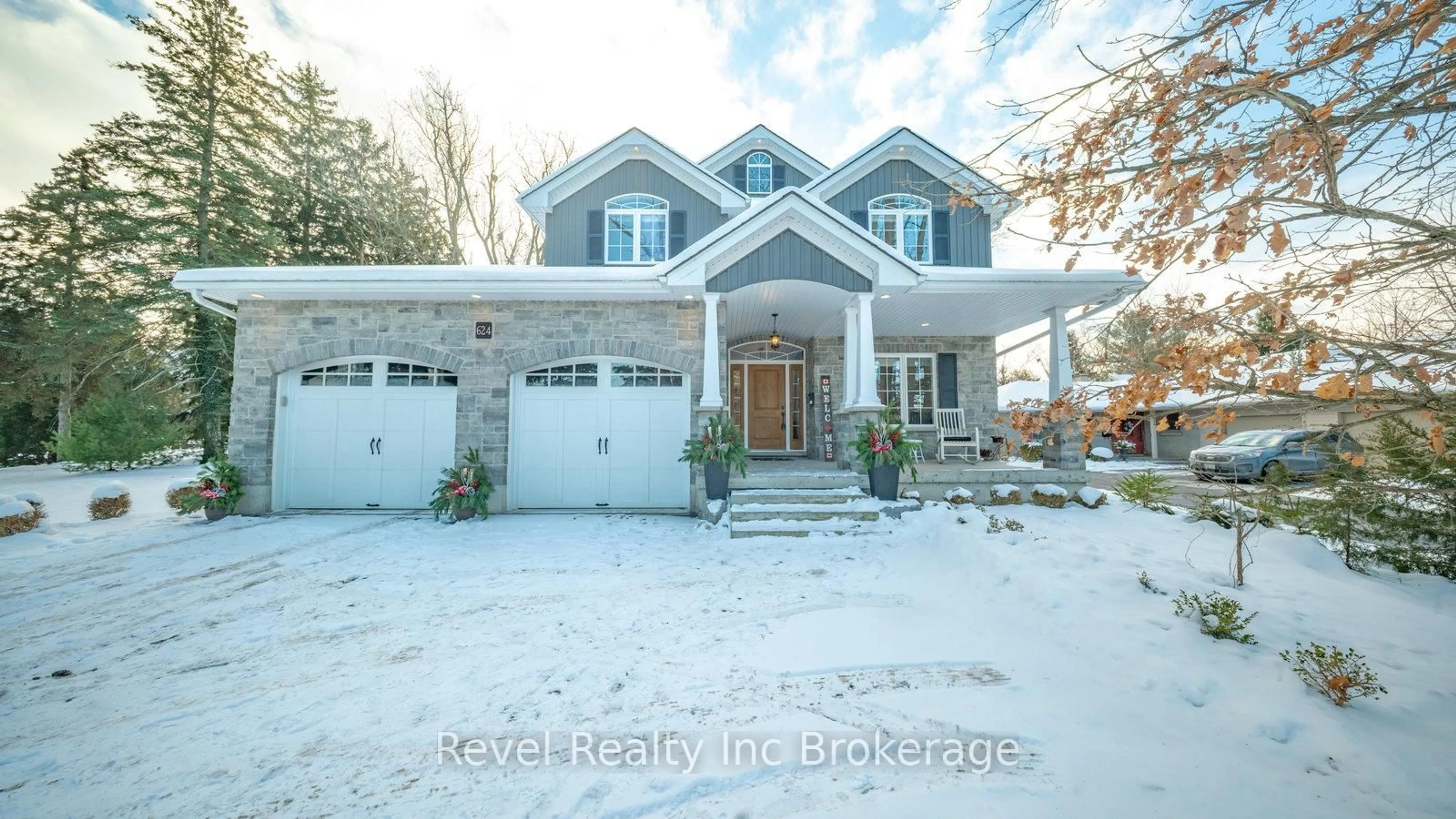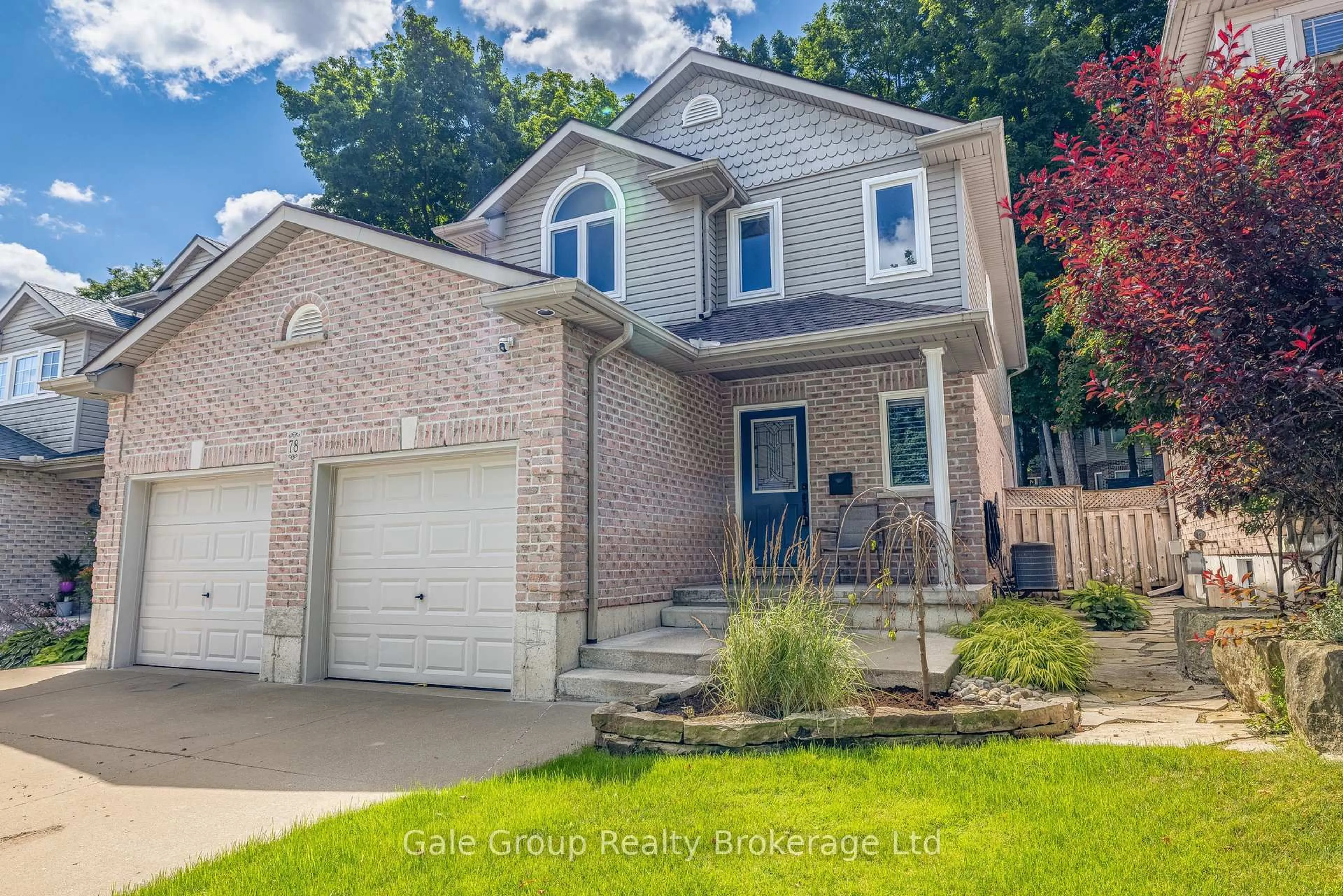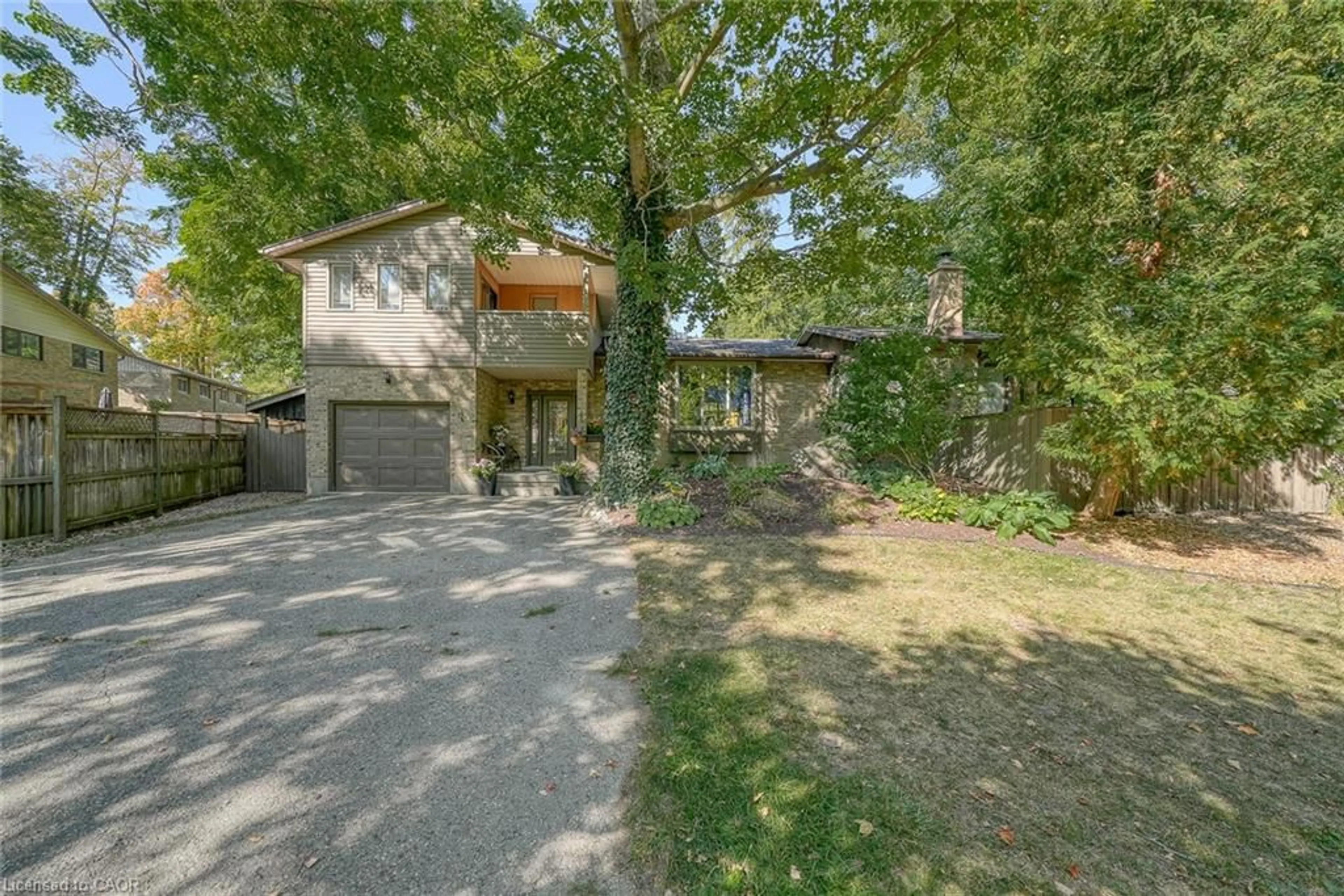Welcome To This Immaculate, Like-New 4-Bedroom, 3-Bath Detached Home Nestled In The Sought-After Knights Lane Community. Thoughtfully Designed With A Bright, Carpet-Free Layout, This Home Boasts Elegant Hardwood Floors On The Main Level, Large Windows For Abundant Natural Light, And A Stylish Open-Concept Kitchen Featuring Quartz Countertops, Stainless Steel Appliances, And Ample Cabinetry. The Inviting Great Room Is Perfect For Family Living And Entertaining. Upstairs, Discover Four Spacious Bedrooms, Including A Beautiful Primary Suite With A Walk-In Closet And A Spa-Like 5-Piece Ensuite. Sitting On A Premium Ravine Lot, This 2,390 Sqft Home Offers Peaceful Views And Extra Privacy Rarely Found In The Area. With 3 Parking Spaces, Quality Finishes Throughout, And A Prime Location Close To Parks, Schools, Shopping, And Places Of Worship, This Home Offers The Perfect Blend Of Comfort, Convenience, And Contemporary Living. Some Photos Have Been Virtually Staged To Help Showcase The Homes Full Potential.
Inclusions: Fridge, Stove, Dishwasher, dyer, washer , blinds and water softener.
