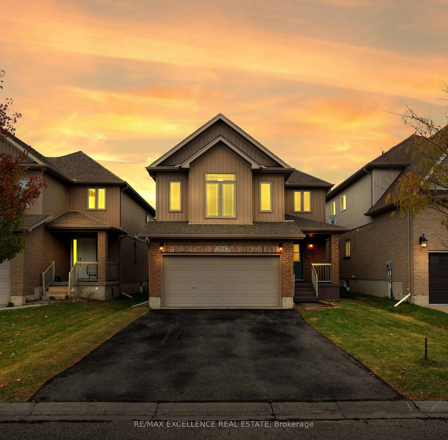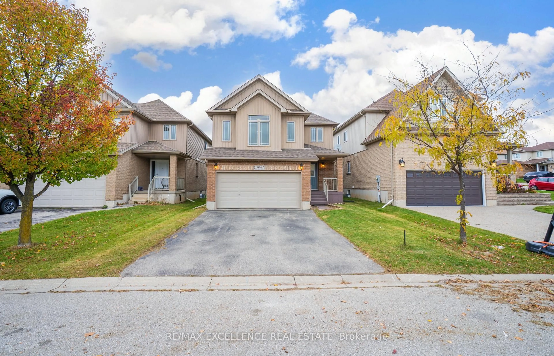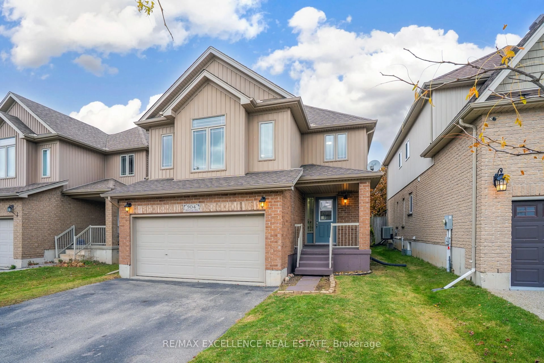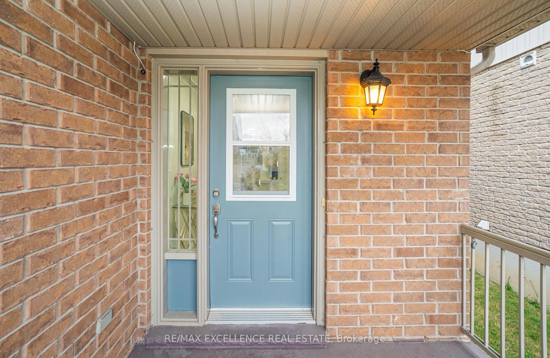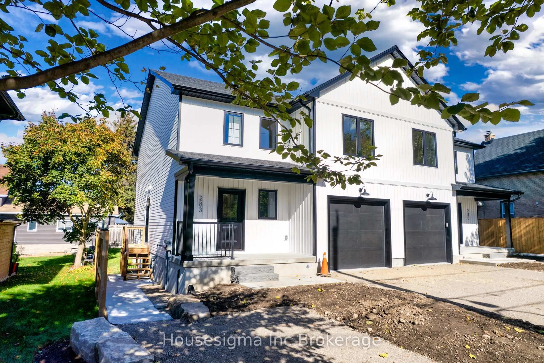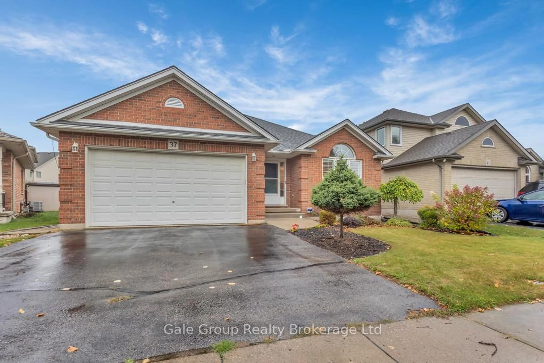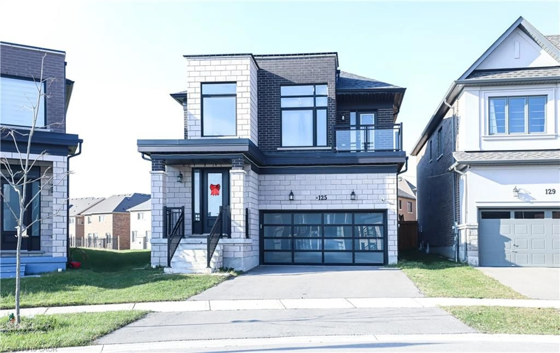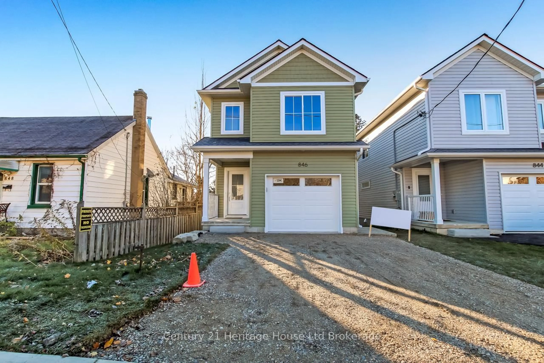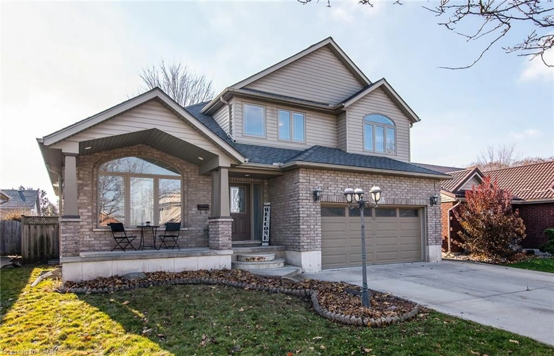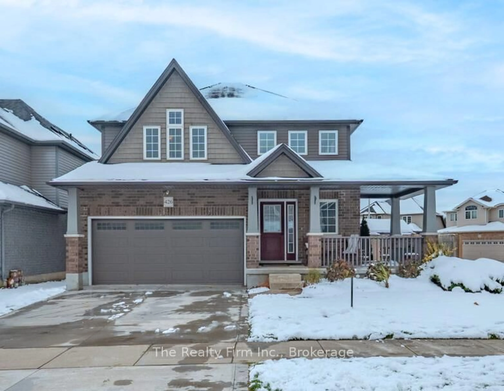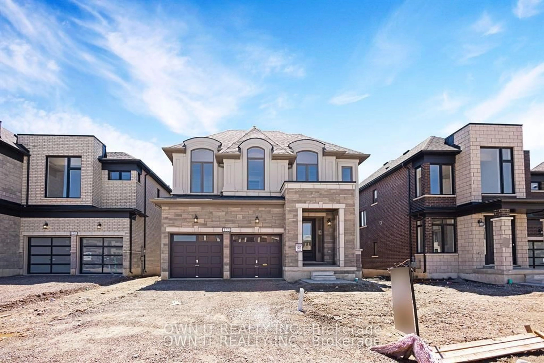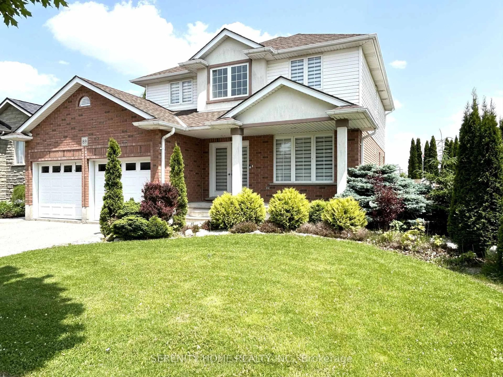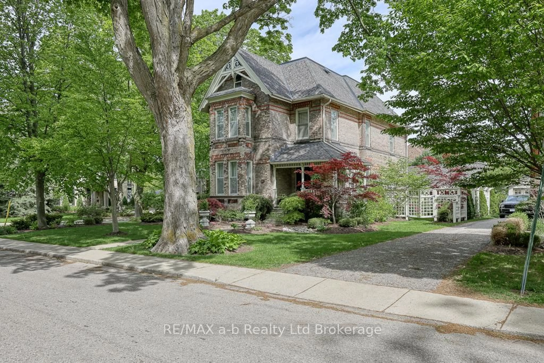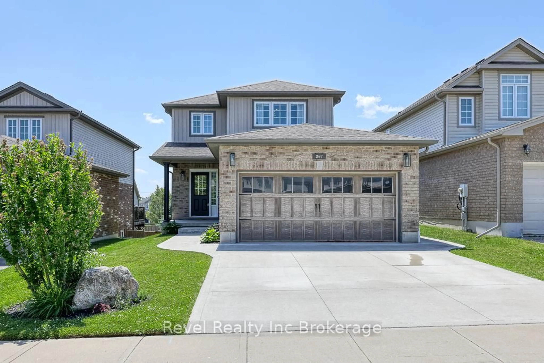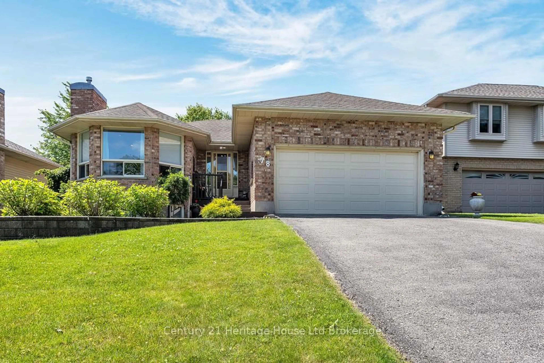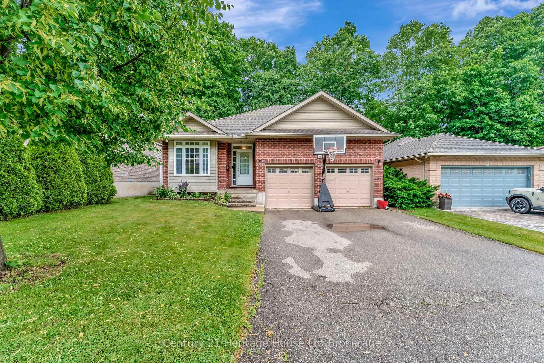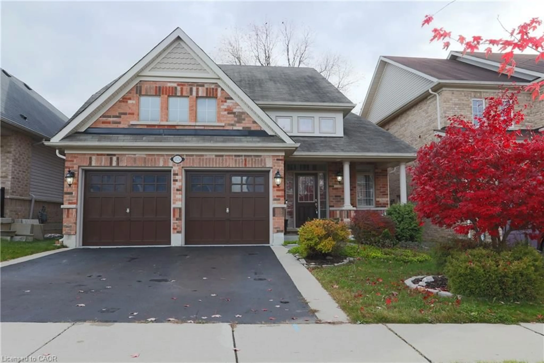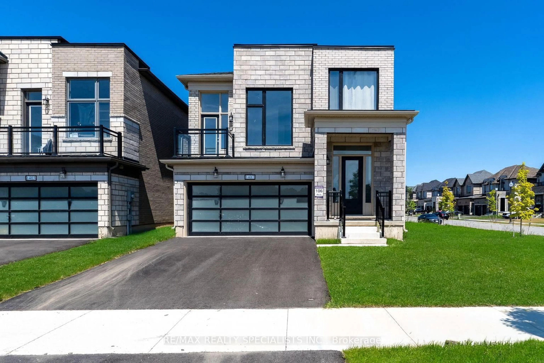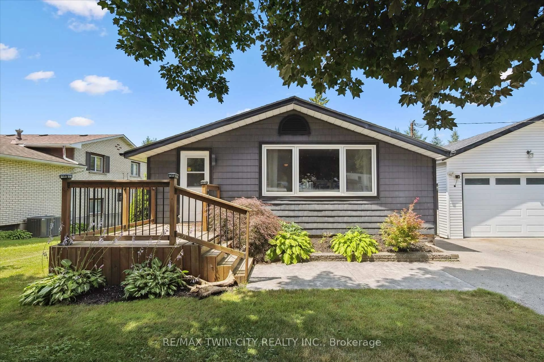904 Frontenac Cres, Woodstock, Ontario N4V 0A8
Contact us about this property
Highlights
Estimated valueThis is the price Wahi expects this property to sell for.
The calculation is powered by our Instant Home Value Estimate, which uses current market and property price trends to estimate your home’s value with a 90% accuracy rate.Not available
Price/Sqft$384/sqft
Monthly cost
Open Calculator
Description
Welcome to this beautifully maintained 3 Bed, 2.5 Bath home that perfectly blends comfort, style, and functionality. The bright, open-concept main floor offers a spacious living area with large windows that fill the home with natural light and overlook the fully fenced backyard. The modern kitchen features a custom island with a breakfast bar, backsplash, and stainless steel appliances, ideal for everyday living and entertaining. Upstairs, a versatile loft with 10-foot ceilings and oversized windows provides the perfect space for a home office, playroom, or lounge, with the potential to convert into a 4th bedroom if desired. The primary suite includes a private ensuite with a soaker tub and separate shower, while two additional bedrooms and a full bathroom provide plenty of space for family and guests. The unfinished basement with a rough-in bath offers endless possibilities, personalize it to your taste or create a future rental suite with two additional bedrooms. The spacious backyard provides the perfect setting for BBQs, gatherings, or relaxing evenings outdoors. This move-in-ready home features new flooring upstairs, fresh paint, and updated light fixtures almost throughout. Conveniently located near schools, parks, playgrounds, and Woodstock General Hospital, with quick access to Hwy 401 (2 mins). A perfect combination of comfort, convenience, and modern living - ready for you to call home.
Property Details
Interior
Features
Main Floor
Living
6.53 x 3.15hardwood floor / Open Concept / Large Window
Dining
2.69 x 3.07O/Looks Backyard / Natural Finish / Tile Floor
Kitchen
3.84 x 3.05Open Concept / O/Looks Backyard / Tile Floor
Exterior
Features
Parking
Garage spaces 2
Garage type Attached
Other parking spaces 2
Total parking spaces 4
Property History
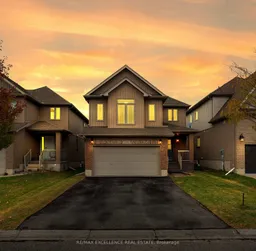 49
49
