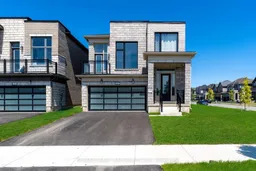Welcome to this stunning, new 4-bedroom home located on a premium corner lot, fronting a picturesque pond and wooded area. With approximately 2,700 sq. ft. of luxurious living space, this stone and brick exterior home offers the perfect blend of nature and modern elegance. Ideal for families seeking comfort, space, and scenic surroundings. The main floor features a bright and spacious family room complete with a cozy gas fireplace and walk-out to a private deck perfect for relaxing or entertaining. The open-concept dining area flows seamlessly from the family room, making it ideal for gatherings. At the heart of the home is a gourmet kitchen, equipped with a large center island, quartz countertops, ample cabinetry, and stainless steel appliances, designed to inspire culinary creativity. Upstairs, the primary bedroom is a peaceful retreat featuring a luxurious 5-piece ensuite and a walk-in closet. The other bedrooms are generously sized, offering comfort for the whole family. An additional upper-level family room with a walk-out balcony provides exceptional views of the pond and a nearby pool scene truly a delightful space to unwind. Additional features include interior access from the garage, a tankless water heater, an HRV system, and many other quality upgrades throughout the home. This is an exceptional opportunity to own a new property in a beautiful, tranquil setting ready for you to move in and enjoy.
Inclusions: Stainless steel appliances ( fridge and stove, dishwasher) Washer/ dryer, existing window coverings.
 48
48


