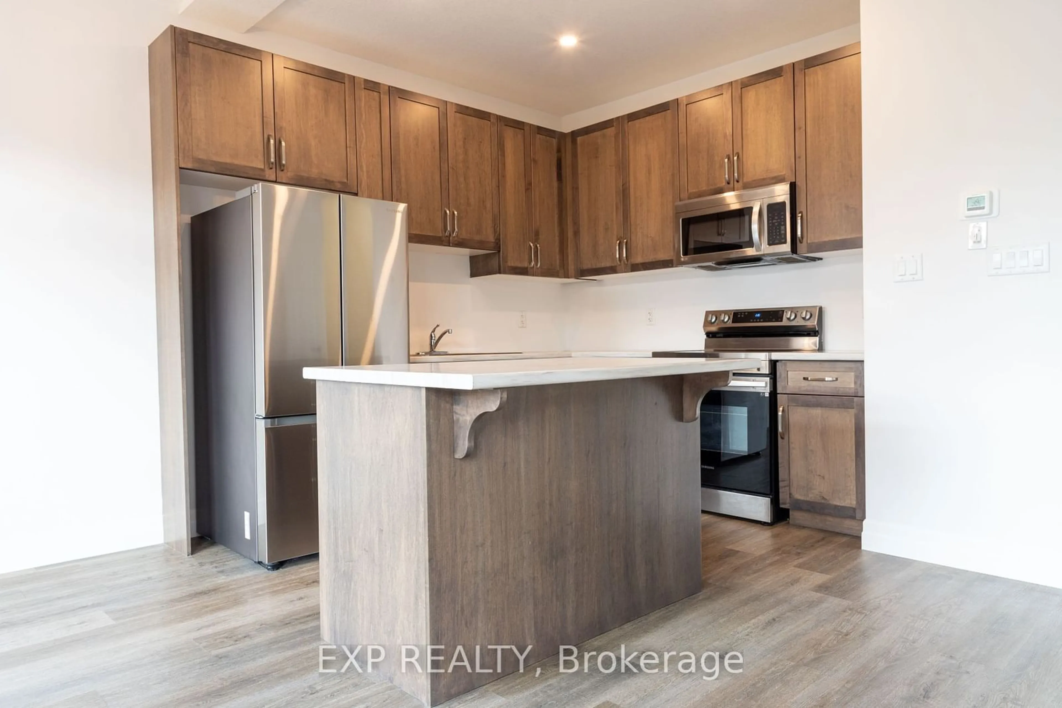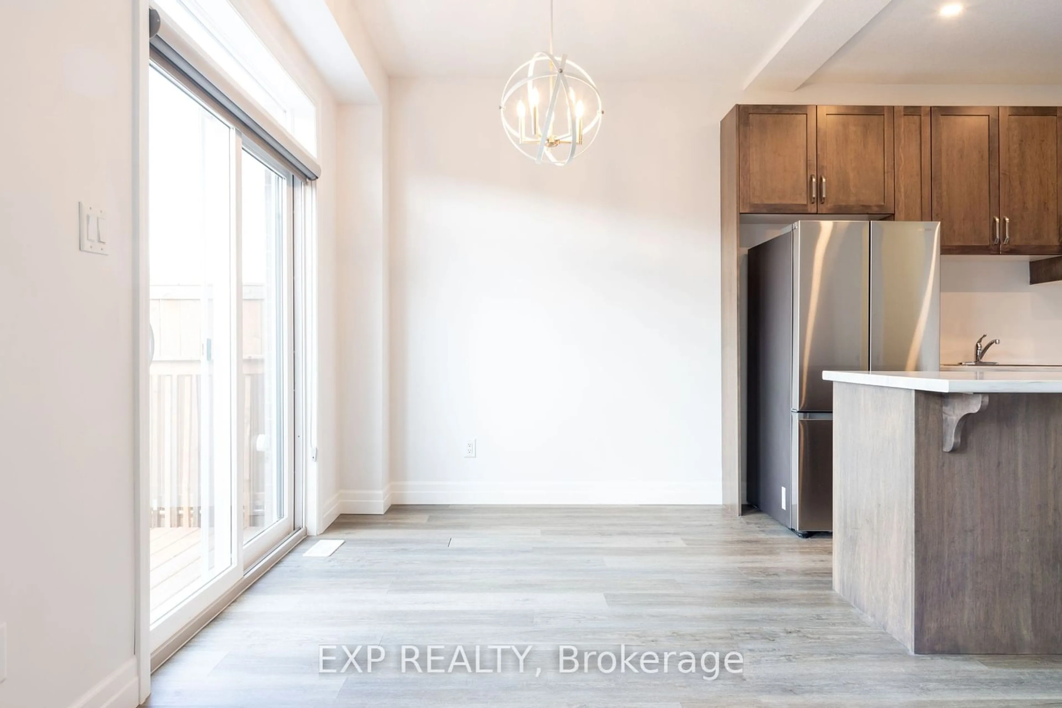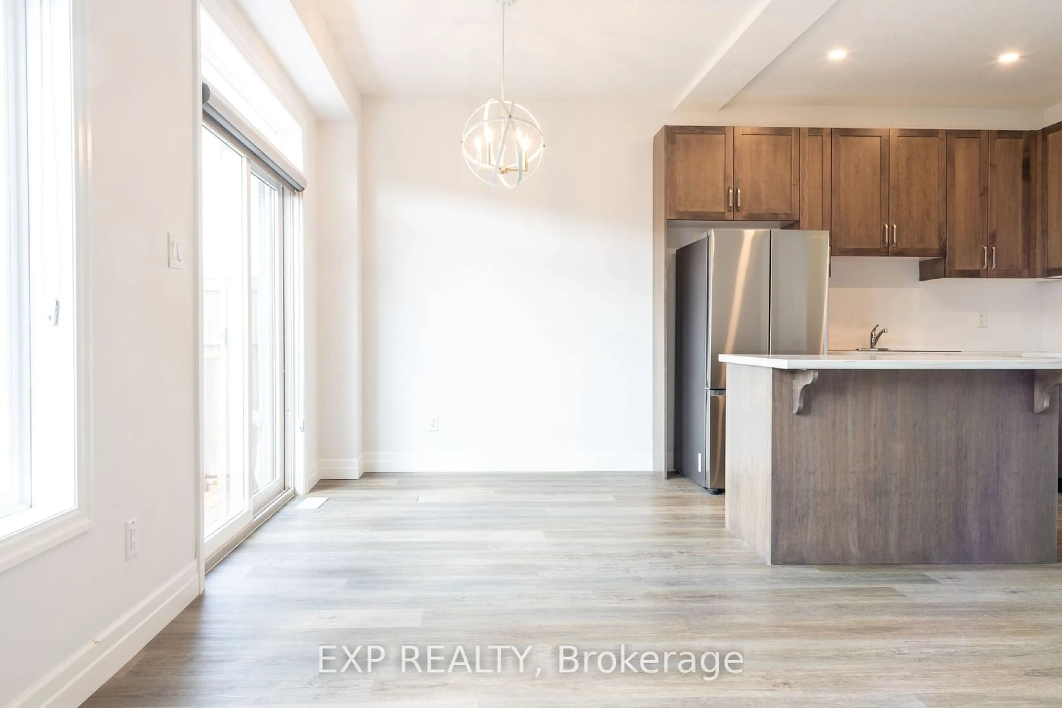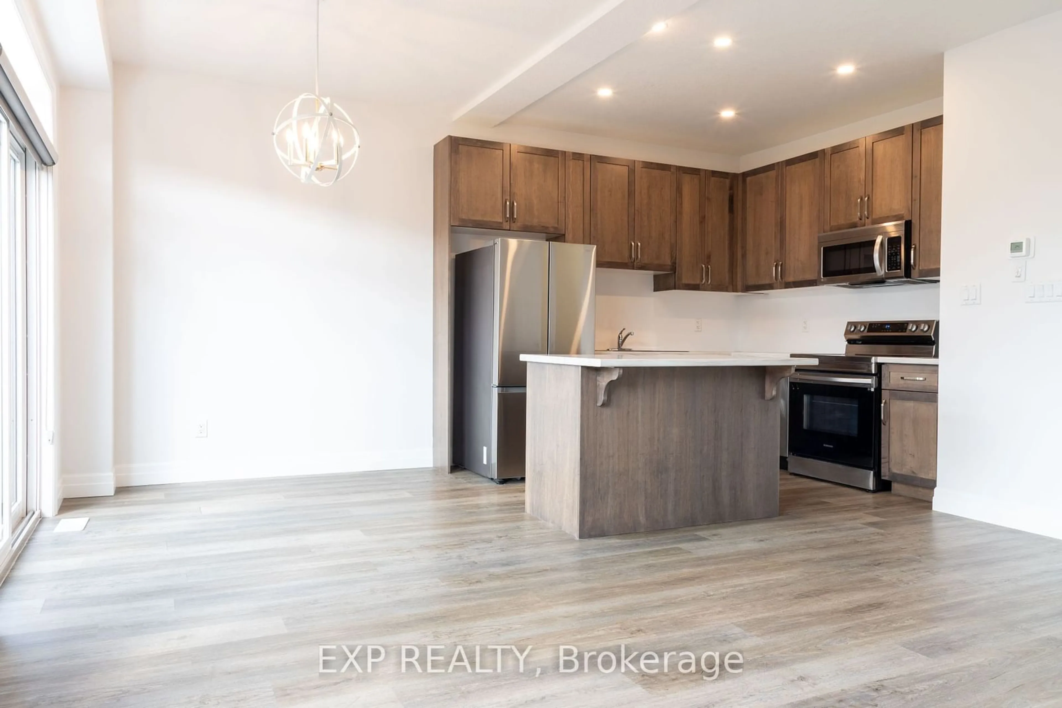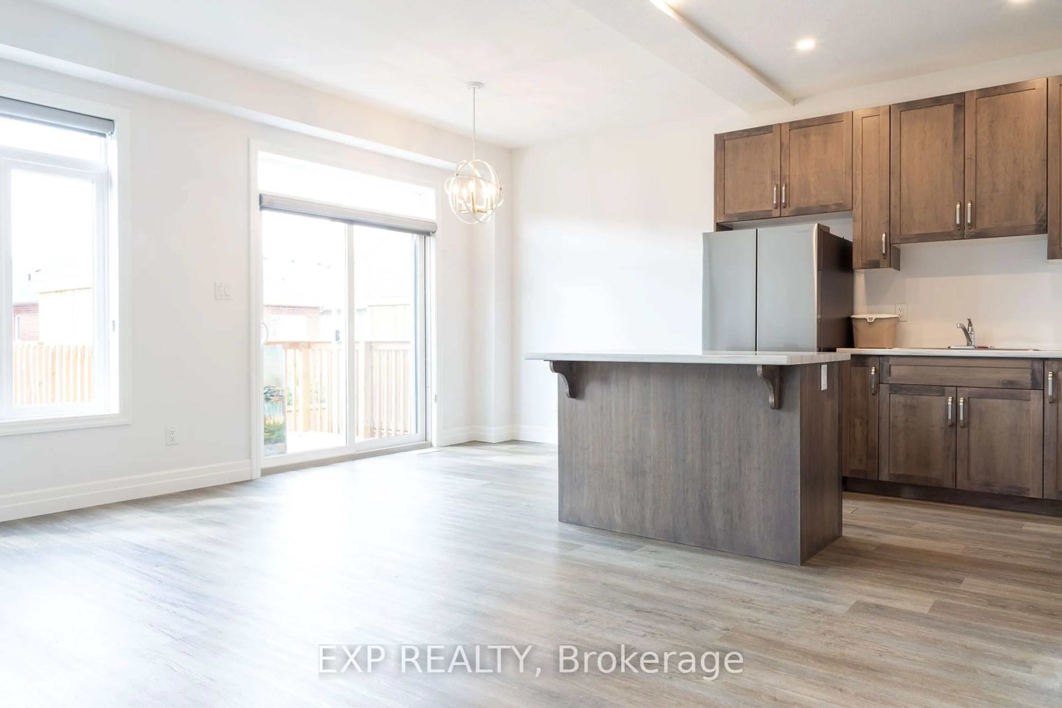861 Edinburgh Dr, Woodstock, Ontario N4T 0N6
Contact us about this property
Highlights
Estimated ValueThis is the price Wahi expects this property to sell for.
The calculation is powered by our Instant Home Value Estimate, which uses current market and property price trends to estimate your home’s value with a 90% accuracy rate.Not available
Price/Sqft$496/sqft
Est. Mortgage$2,706/mo
Tax Amount (2024)$3,837/yr
Days On Market57 days
Description
Contemporary & Luxurious State-Of-The-Art Townhome With Quality High-End Finishes, Exceptional Functional Layout, With A Walk Out Unfinished Basement. Perfect For First-Time Homebuyers Or Those Looking For An Investment Property This 3-Bedrooms, 2.5 Baths Freehold Townhouse Is A Great Opportunity! Walking Through The Front Door You First Notice The Bright Dining Room Open To The Kitchen. Finishing Off The Main Floor Is A Spacious Living Room With A Large Window Overlooking Patio. Following Up The Oak Stairs To The Second Floor You Will Find 3 Good-Sized Bedrooms. Boasts: 9' Ceilings (Main Floor), Entertainment Kitchen With Centre Island , Modern Baseboards And Trims, Located In Family-Oriented Neighborhood & So Much More! If You Have Been Searching For A Great Home With Tons Of Character, Look No Further. Do Not Miss This Opportunity.
Property Details
Interior
Features
Main Floor
Great Rm
5.06 x 3.16Combined W/Dining / Hardwood Floor
Dining
2.84 x 2.34Combined W/Great Rm / Hardwood Floor
Kitchen
3.14 x 2.83W/O To Deck / Hardwood Floor
Exterior
Features
Parking
Garage spaces 1
Garage type Attached
Other parking spaces 1
Total parking spaces 2

