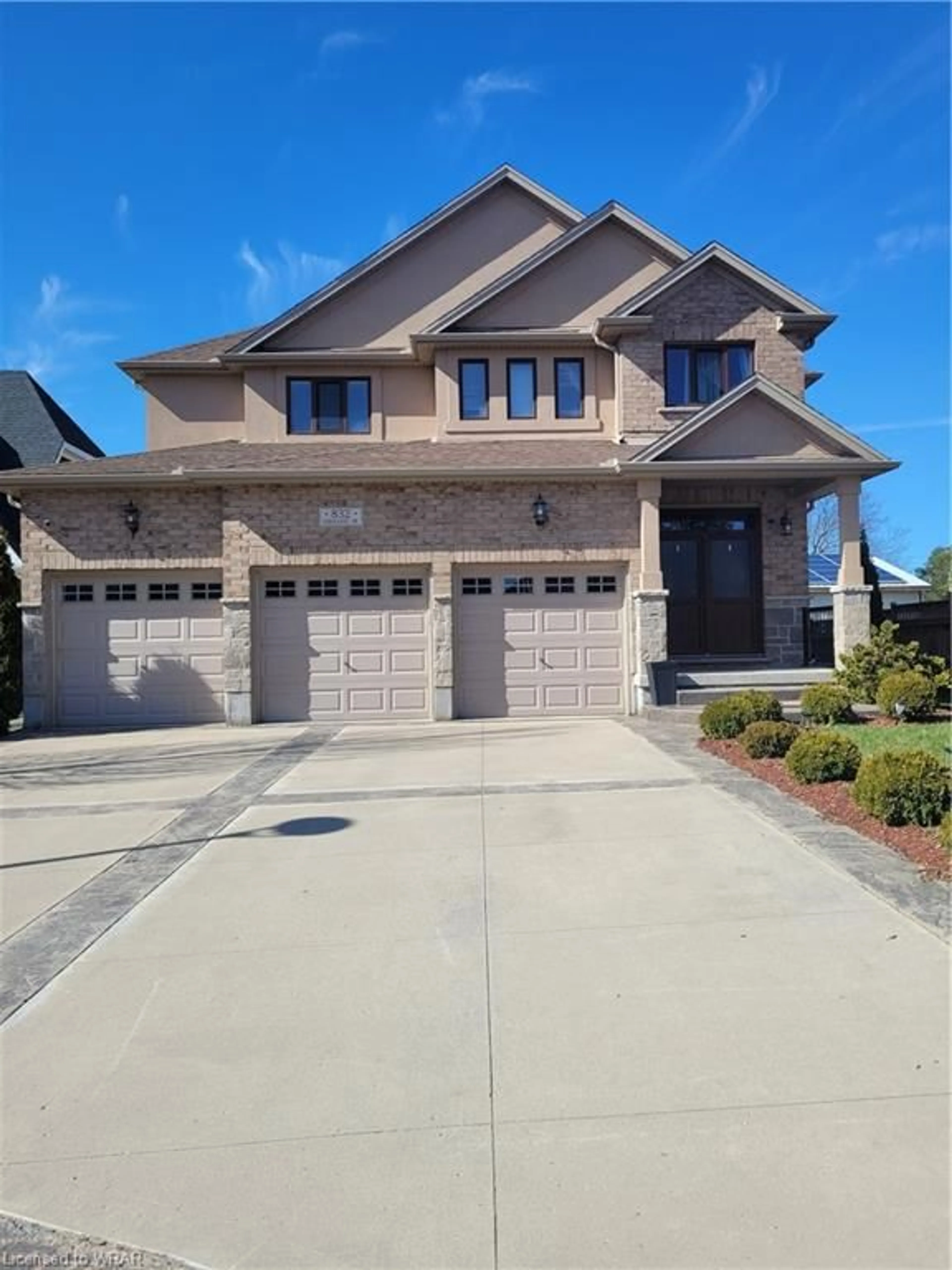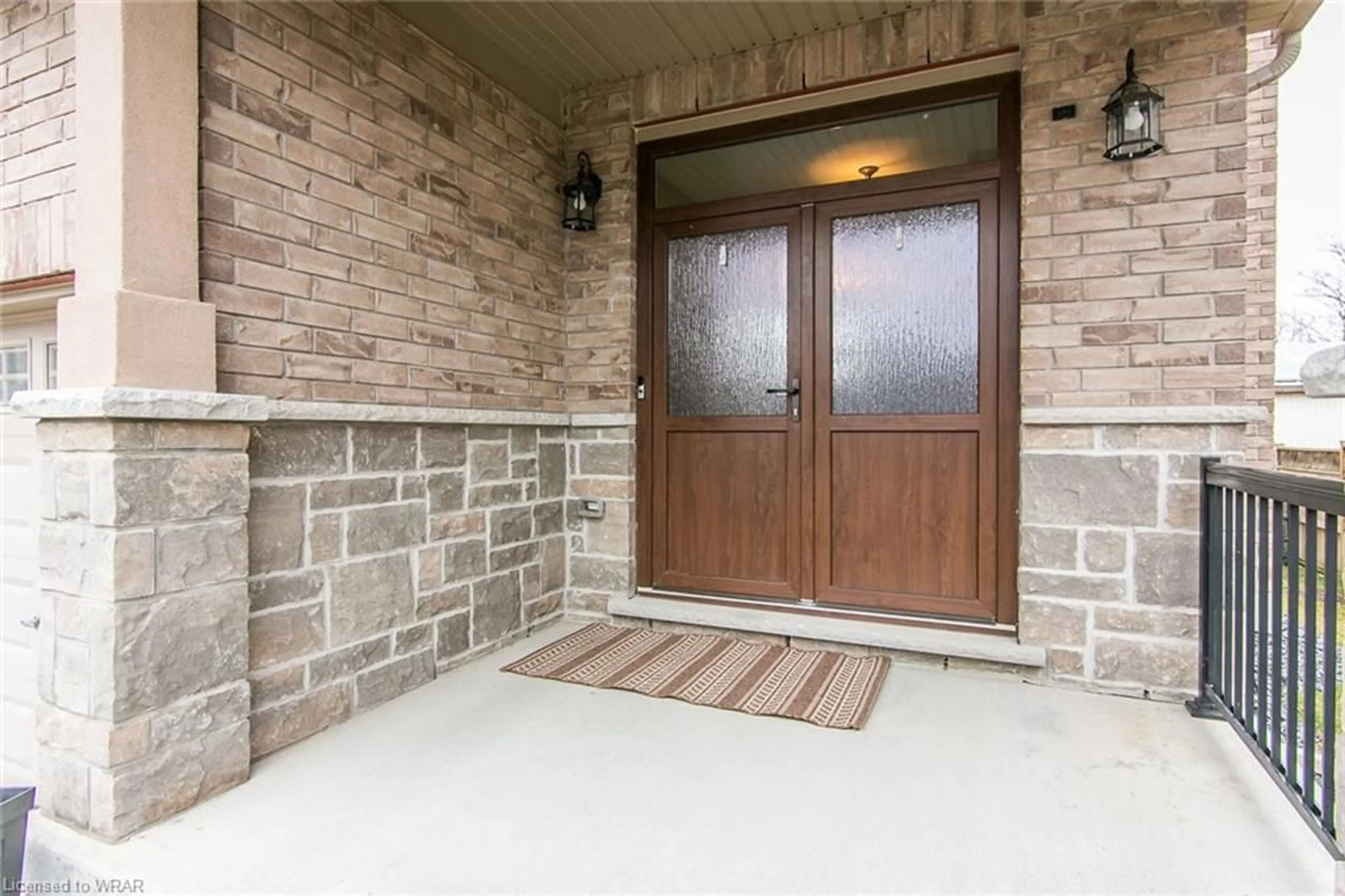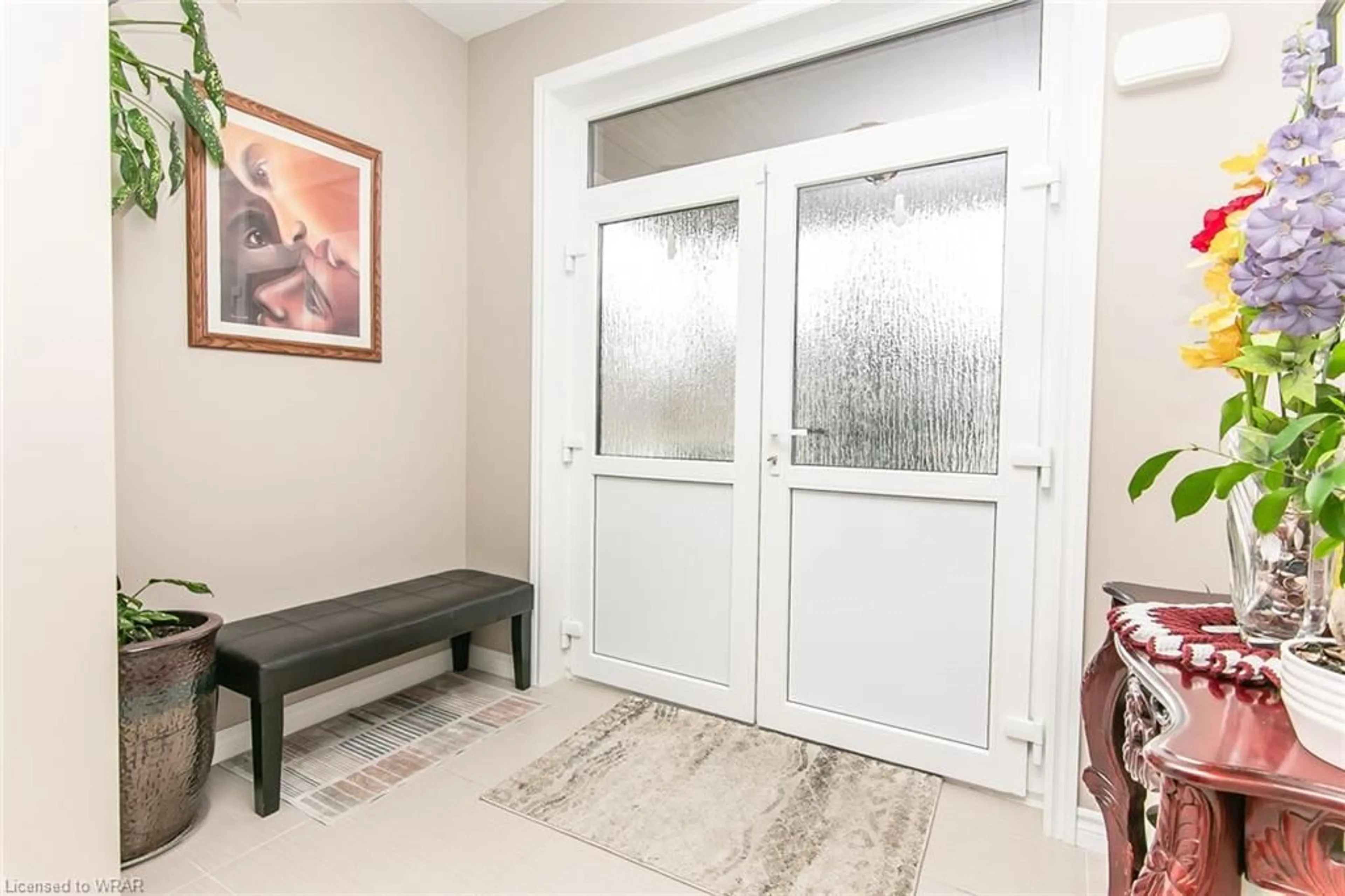832 Normandy Dr, Woodstock, Ontario L4T 0E6
Contact us about this property
Highlights
Estimated ValueThis is the price Wahi expects this property to sell for.
The calculation is powered by our Instant Home Value Estimate, which uses current market and property price trends to estimate your home’s value with a 90% accuracy rate.$1,509,000*
Price/Sqft$317/sqft
Days On Market17 days
Est. Mortgage$5,368/mth
Tax Amount (2023)$7,252/yr
Description
Location, location, location. Incredible custom built premium home, great curb appeal, 3 car garage backing onto lush greenery and only minutes away from conservation area. Solid European double front doors open to a spacious foyer, ceramic tiles and custom tilt windows. Delightful open concept, oak kitchen offering ceramic backsplash and tiles, gas stove, stainless appliances, granite counters, reverse osmosis water system convenient island for entertaining. Spacious living room with sprawling ceilings, palladian window, decorative gas fireplace. Surrounding views of outdoor foliage makes this the ideal room to hang out with the family. Formal dining room w/laminate with sliding doors to amazing 39x19 partially covered pressure treated deck. Bonus main floor bedroom features 3pc bathroom, ensuite, laundry and sliders to deck and lower gardens. UPPER LEVEL offers oak railings overlooking the living room, laundry room w/storage, 3 bedrooms, 2 with ensuites and one with sitting/dressing room. Well appointed primary bedroom with his and hers walk in closets, ensuite w/jacuzzi, double sink and separate walk-in shower. head down to the fully furnished recreation room w/laminate flooring, bathroom storage and possible office or pantry. Fully fenced yard w/ sprinkler system. This home has it all.
Property Details
Interior
Features
Basement Floor
Utility Room
4.17 x 2.31Bathroom
2-piece / tile floors
Storage
3.10 x 2.39Recreation Room
14.76 x 11.51Laminate
Exterior
Features
Parking
Garage spaces 3
Garage type -
Other parking spaces 3
Total parking spaces 6
Property History
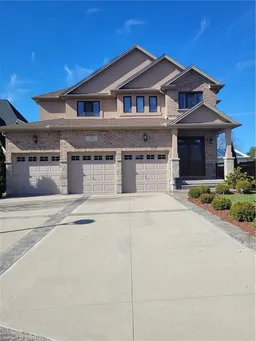 48
48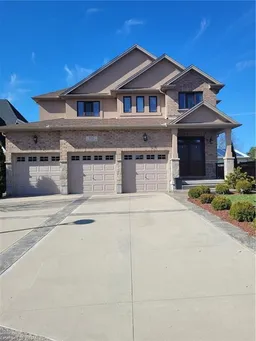 50
50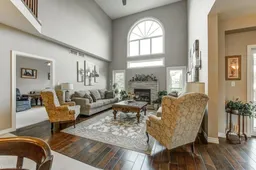 50
50
