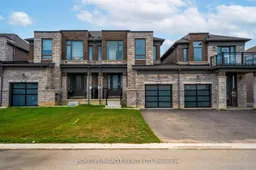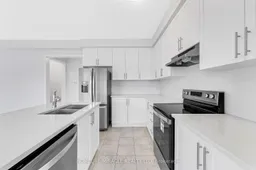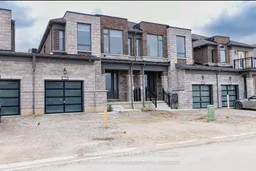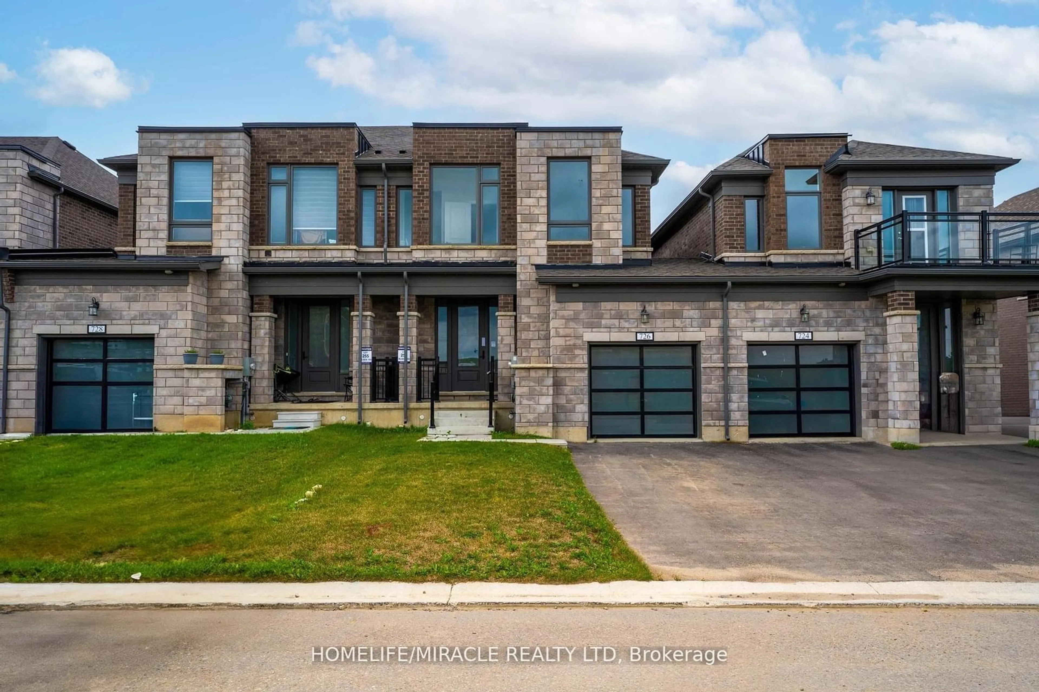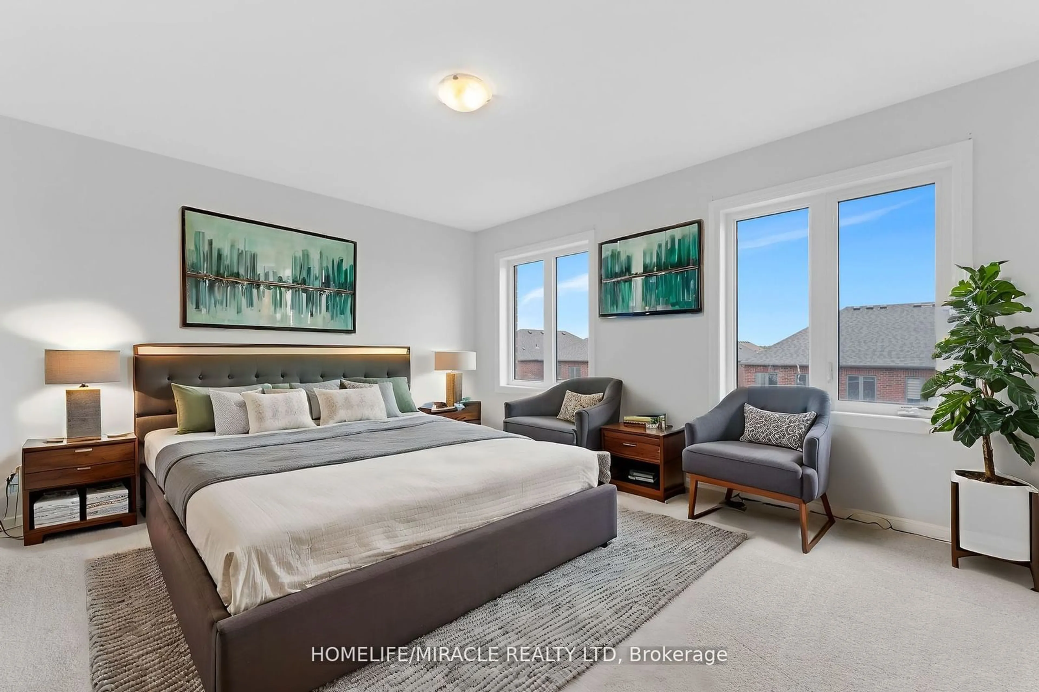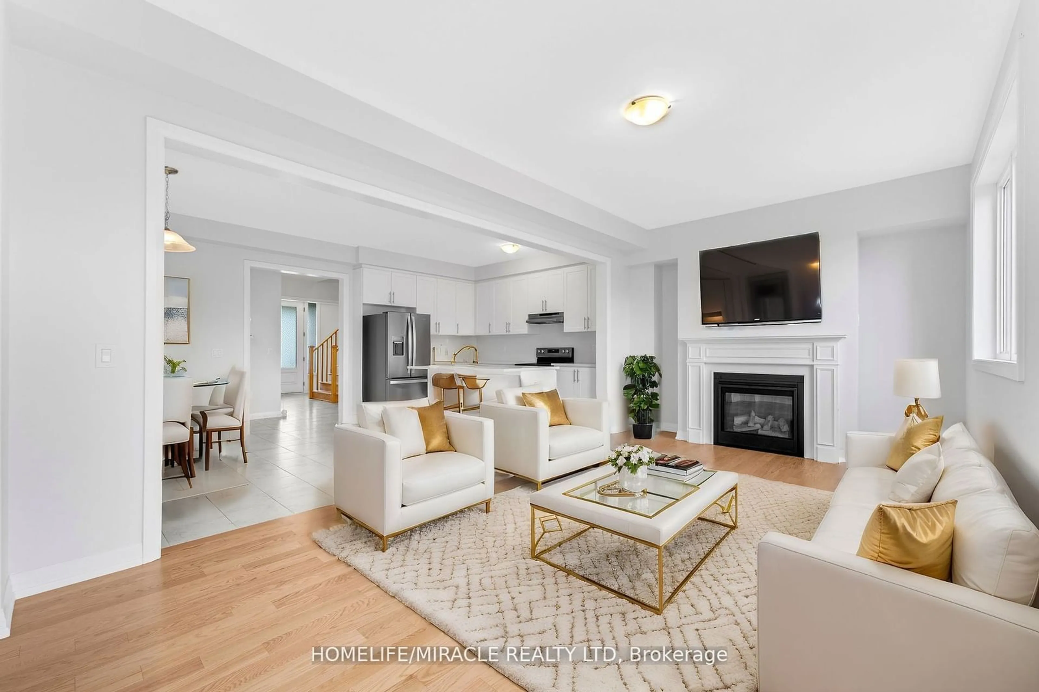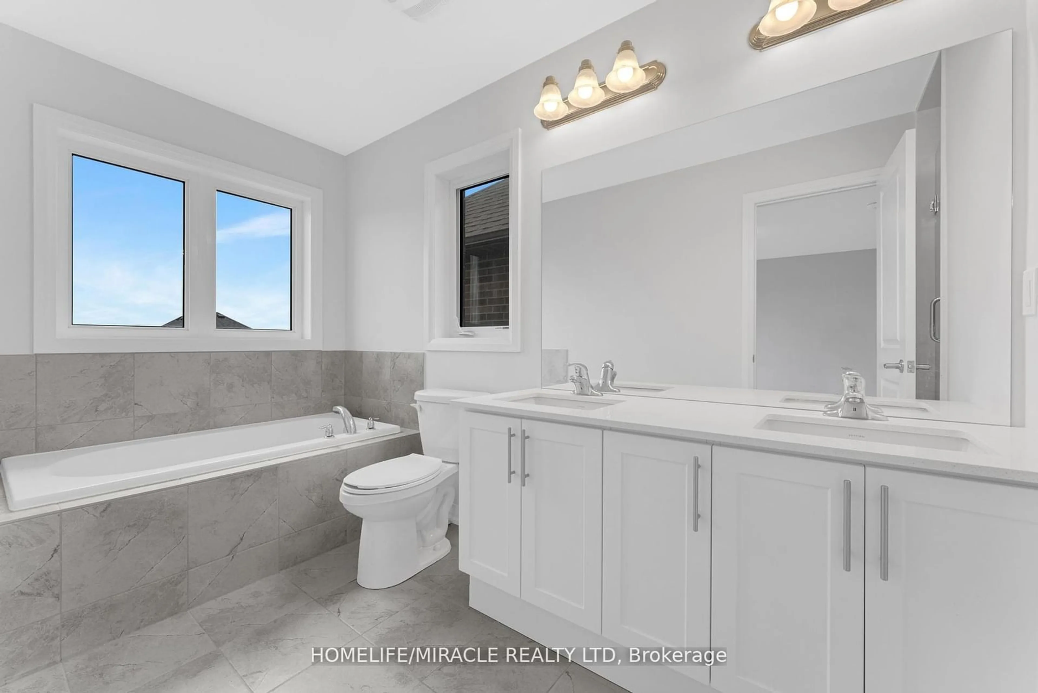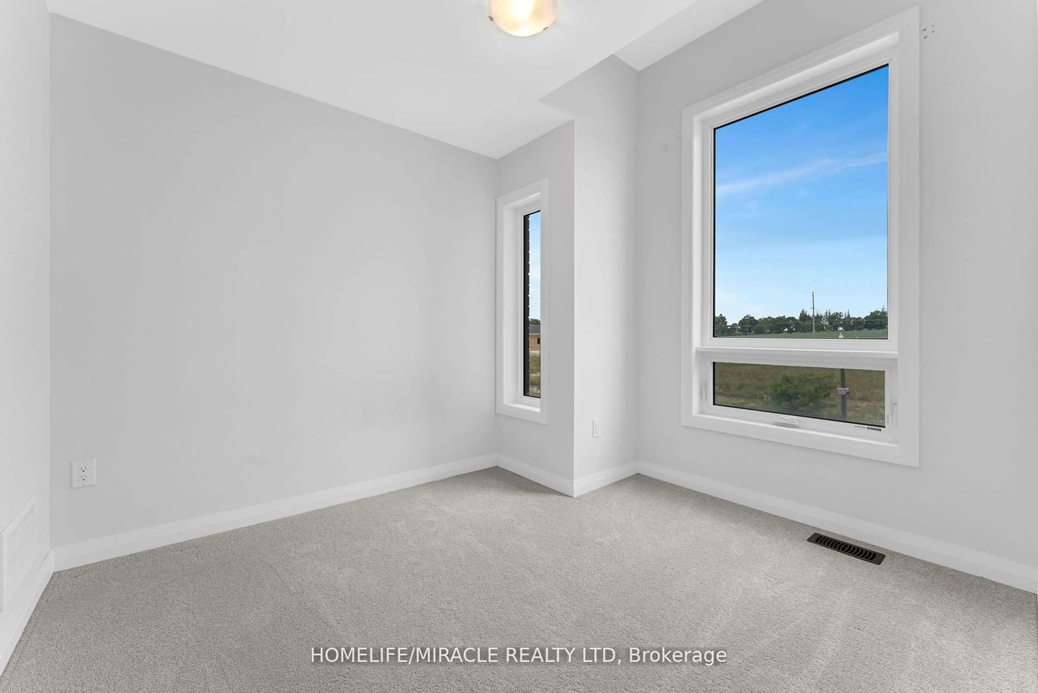726 Khalsa Dr, Woodstock, Ontario N4T 0P4
Contact us about this property
Highlights
Estimated ValueThis is the price Wahi expects this property to sell for.
The calculation is powered by our Instant Home Value Estimate, which uses current market and property price trends to estimate your home’s value with a 90% accuracy rate.Not available
Price/Sqft-
Est. Mortgage$2,577/mo
Tax Amount (2025)-
Days On Market18 days
Description
Gorgeous 2-story freehold townhouse made of stone with four bedrooms and 2.5 bathrooms. Featuring a large island, quartz countertop, and brand-new stainless steel appliances, this kitchen is modern. Gas fireplace in great room/dining area. Main floor features a 9-foot ceiling and hardwood floors; air conditioning; oak stairs; extended height upper cabinets in the kitchen; a 200-amp service panel; a rough-in 3-piece bathroom in the basement; gas line hook-up for future barbecues; and the property is close to the plaza. Upgrades to the shower niche*2 and undermount sinks 3 have cost $5K and more. **EXTRAS** S/S Fridge, Stove, Built In Dishwasher, New Washer & Dryer, Light & fixtures Included.
Property Details
Interior
Features
Main Floor
Powder Rm
0.00 x 0.002 Pc Bath / Tile Floor
Great Rm
0.00 x 0.00Fireplace / W/O To Yard / Window
Breakfast
0.00 x 0.00Tile Floor
Dining
0.00 x 0.00Hardwood Floor / Window
Exterior
Features
Parking
Garage spaces 1
Garage type Attached
Other parking spaces 1
Total parking spaces 2
Property History
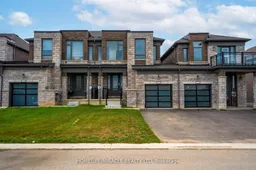 18
18