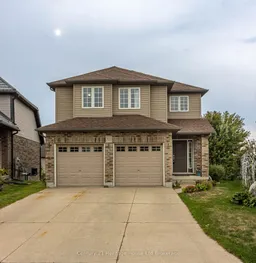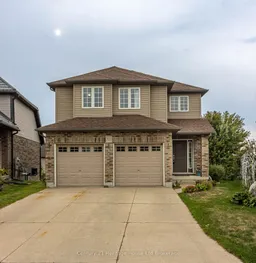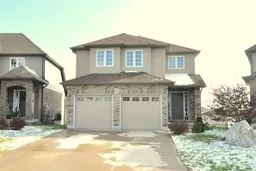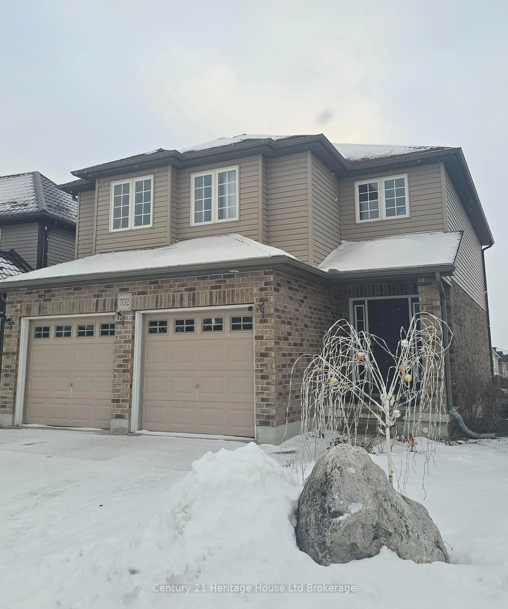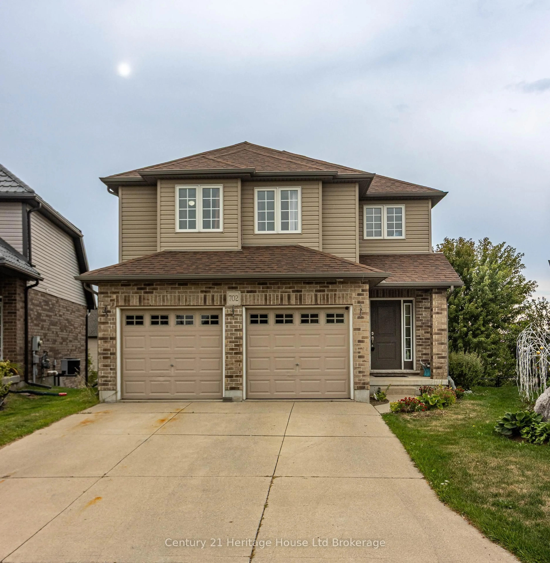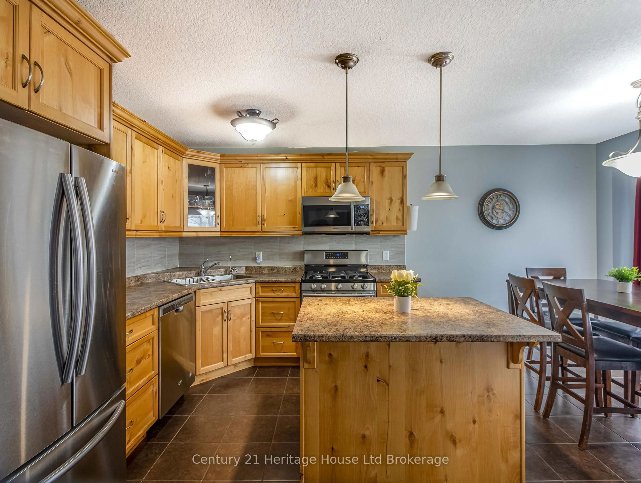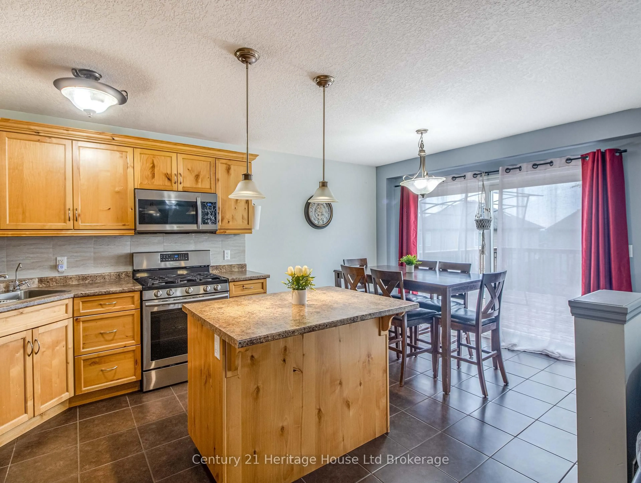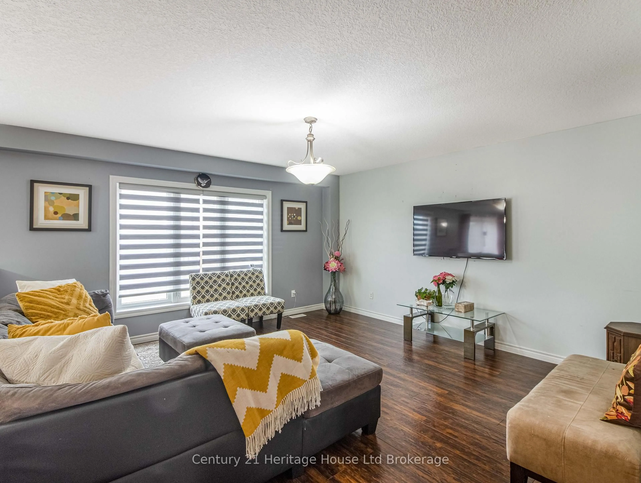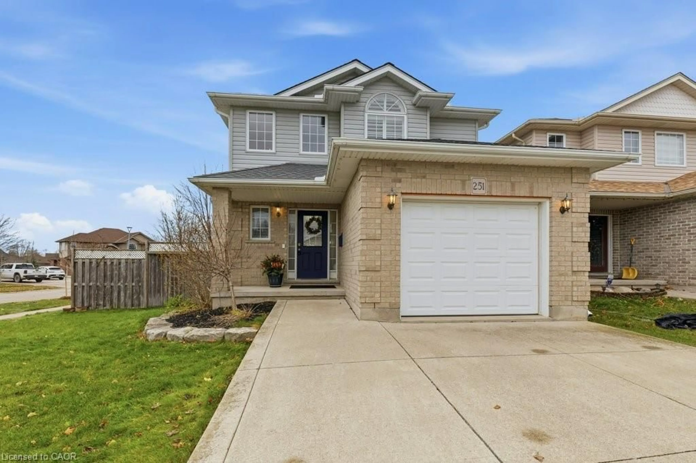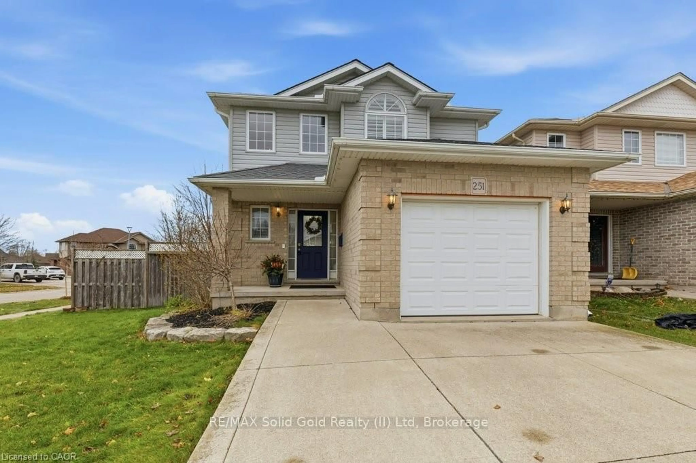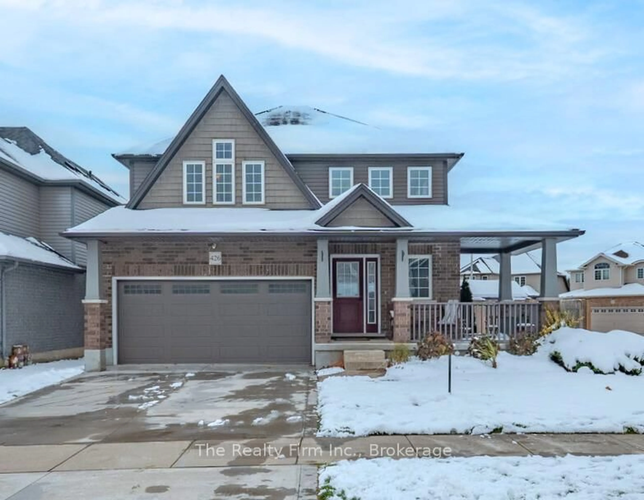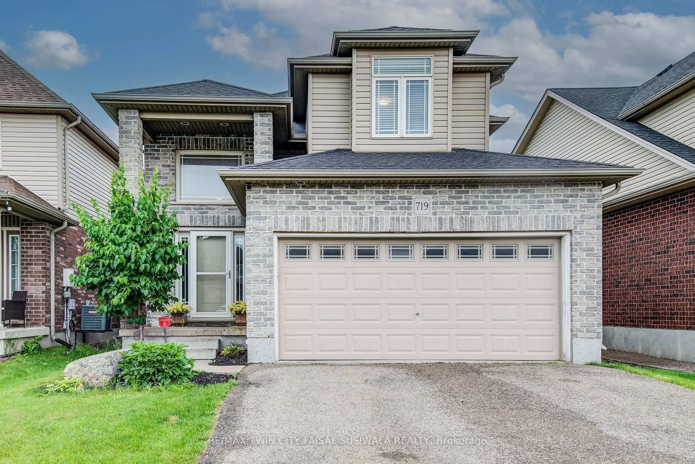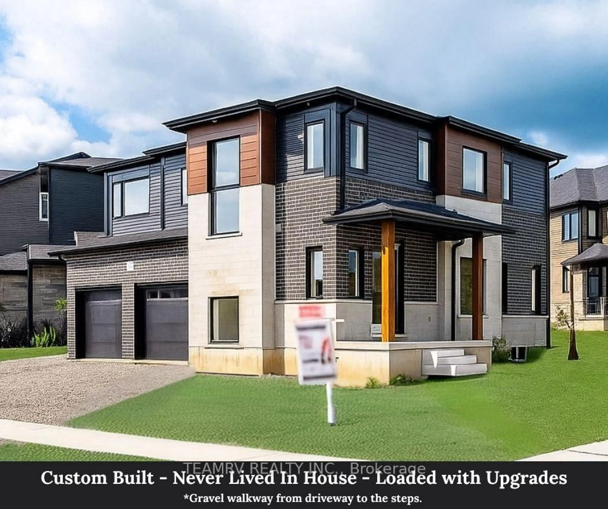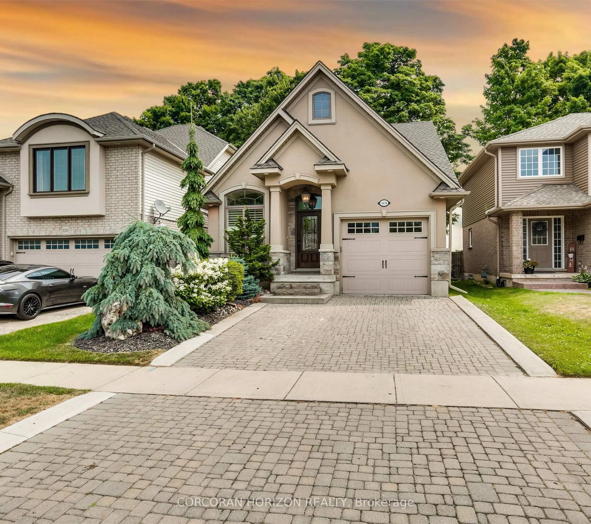702 Frontenac Cres, Woodstock, Ontario N4V 0B1
Contact us about this property
Highlights
Estimated valueThis is the price Wahi expects this property to sell for.
The calculation is powered by our Instant Home Value Estimate, which uses current market and property price trends to estimate your home’s value with a 90% accuracy rate.Not available
Price/Sqft$408/sqft
Monthly cost
Open Calculator
Description
Opportunity in Woodstock's highly sought-after south end! Located on desirable Frontenac Crescent, this 2011-built home . Just minutes from Woodstock General Hospital, Highways 401 & 403, schools, parks, and everyday amenities, this is a location that continues to drive strong demand and long-term appreciation. Set on an oversized walkout lot, this spacious 4-bedroom, 3+ bath home features a large concrete driveway and a true double-car garage-key features renters and future buyers value highly. The main floor showcases a bright, open-concept layout with a generous family room and dining area, complete with patio doors leading to the deck, making it ideal for entertaining or family living. The second level offers four well-sized bedrooms, including a highly desirable second-floor laundry room. The primary suite includes a walk-in closet and private ensuite, The true value-add lies in the walkout basement-partially finished and already framed, requiring ceilings and trim to unlock significant additional living space. With full bathroom rough in. With its walkout design, this level offers excellent potential for a future in-law suite, rental unit, or expanded family space. Outside, the fully fenced yard offers privacy and flexibility for families, pets, or future outdoor enhancements.
Upcoming Open House
Property Details
Interior
Features
Main Floor
Kitchen
2.79 x 3.47Dining
2.36 x 3.47Living
4.49 x 4.74Exterior
Features
Parking
Garage spaces 2
Garage type Attached
Other parking spaces 2
Total parking spaces 4
Property History
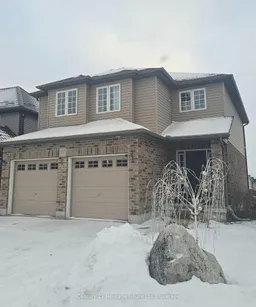 33
33