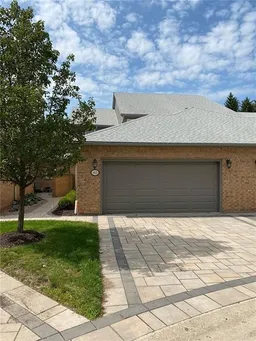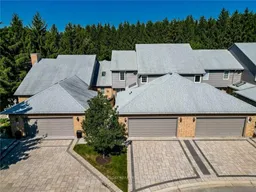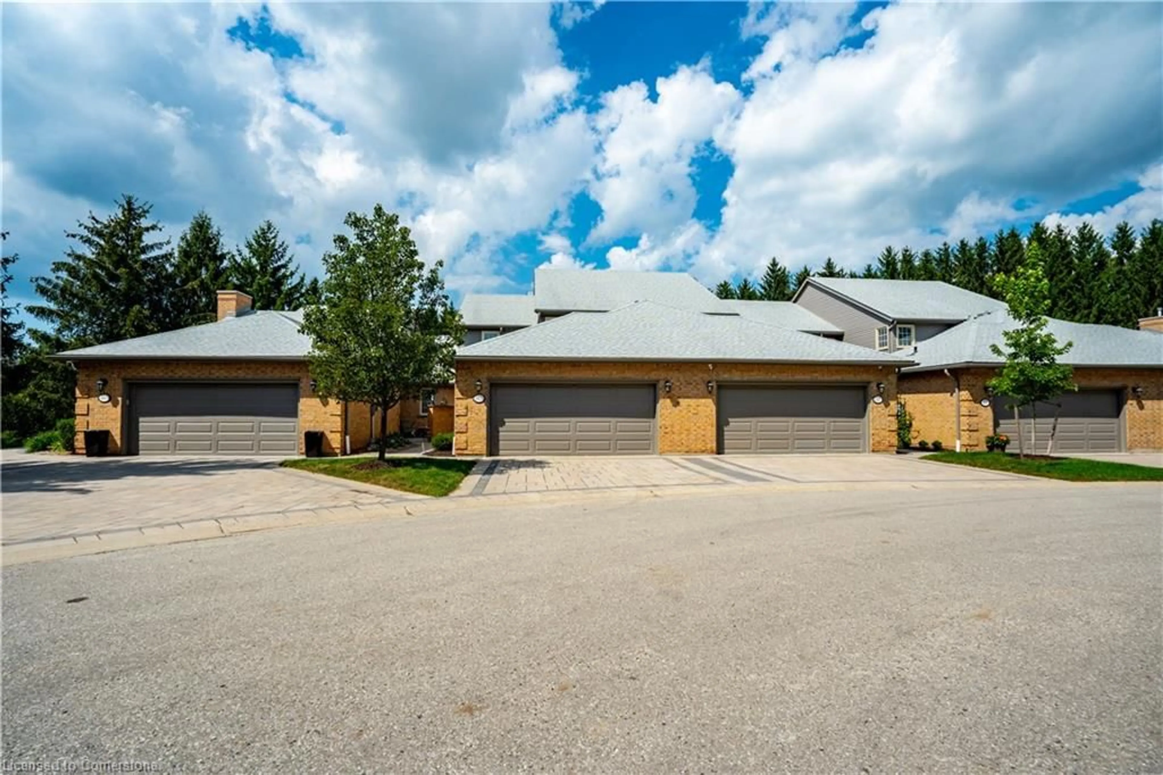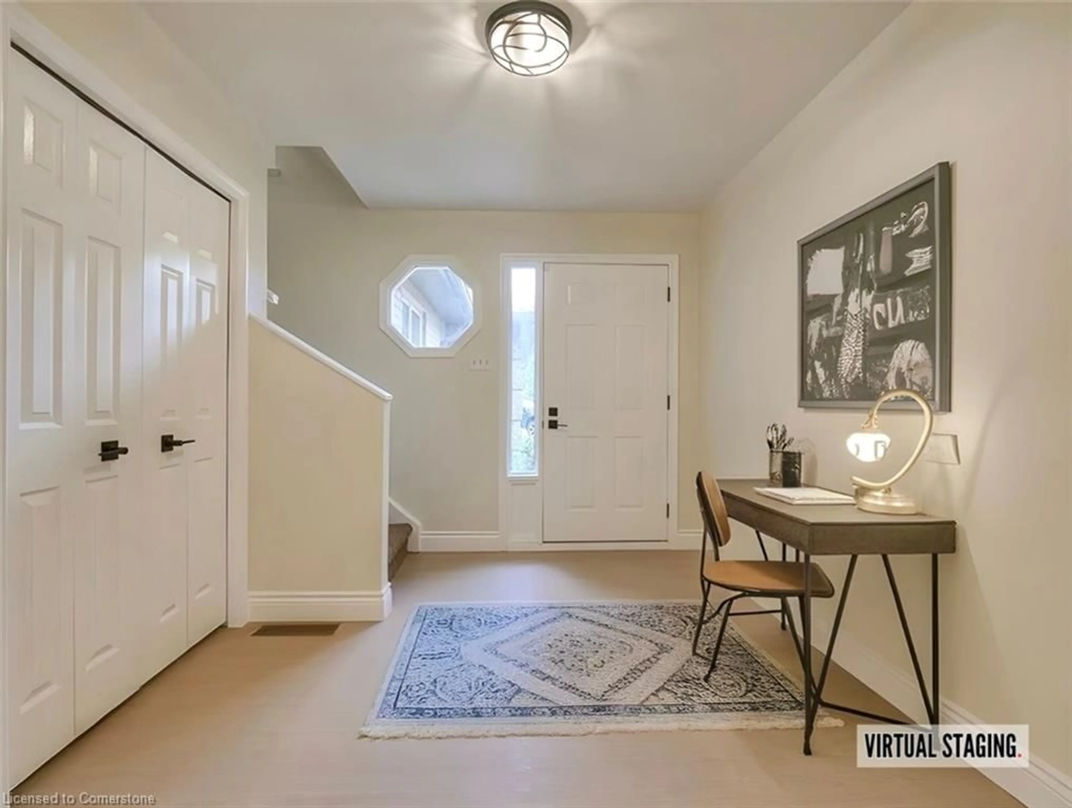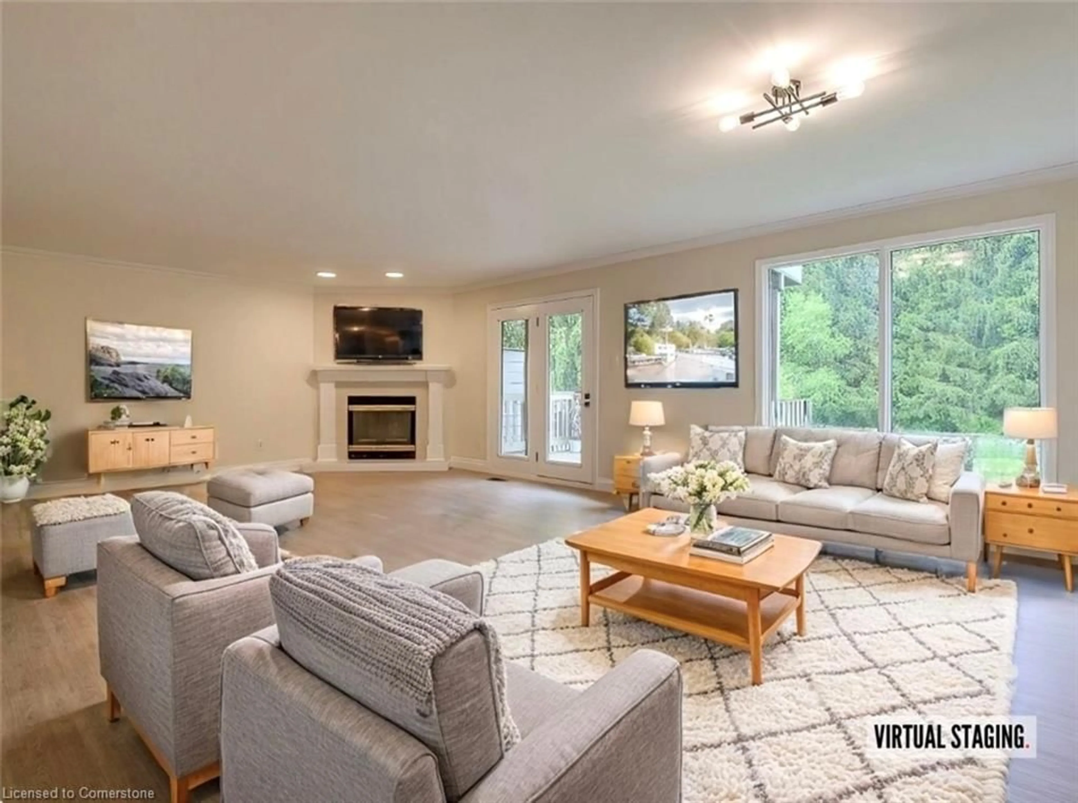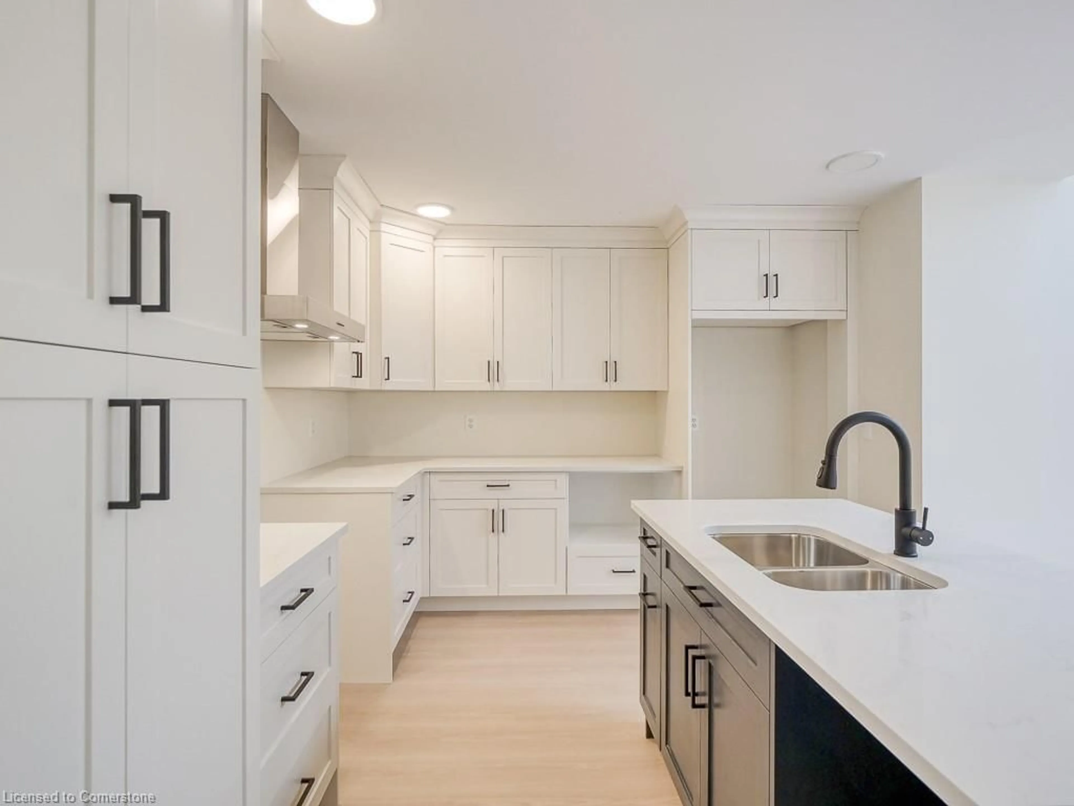665 Lansdowne Ave, Woodstock, Ontario N4T 1K3
Contact us about this property
Highlights
Estimated ValueThis is the price Wahi expects this property to sell for.
The calculation is powered by our Instant Home Value Estimate, which uses current market and property price trends to estimate your home’s value with a 90% accuracy rate.Not available
Price/Sqft$358/sqft
Est. Mortgage$3,221/mo
Tax Amount (2023)$3,951/yr
Days On Market8 days
Description
Discover Luxury Living in this Beautifully Renovated 2 Storey, 3 Bedroom, 4 Bathroom Condo Town in the Heart of Woodstock. Offering 2,090 Sq.Ft. of Bright Living Space plus a Walk-Out Basement. The Home features Modern updates like Luxury Vinyl Plank Flooring, a Gas Fireplace and 2 Private Decks. The Updated Eat-In Kitchen boasts Quartz Countertops and Crown Moulding Accents. Upstairs, the Primary Suite includes a Private Balcony, Walk-In Closet and 5pc Ensuite. With a Finished Basement, 2 Car Garage and Access to Pittock Lake Trails, This Home combines Style and Convenience. Enjoy Community Amenities like an Inground Pool and Tennis Court.
Property Details
Interior
Features
Main Floor
Foyer
1.55 x 2.46Pantry
2.03 x 2.01Living Room/Dining Room
7.75 x 5.23Kitchen
6.02 x 4.44Exterior
Features
Parking
Garage spaces 2
Garage type -
Other parking spaces 2
Total parking spaces 4
Property History
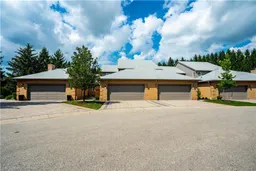 11
11