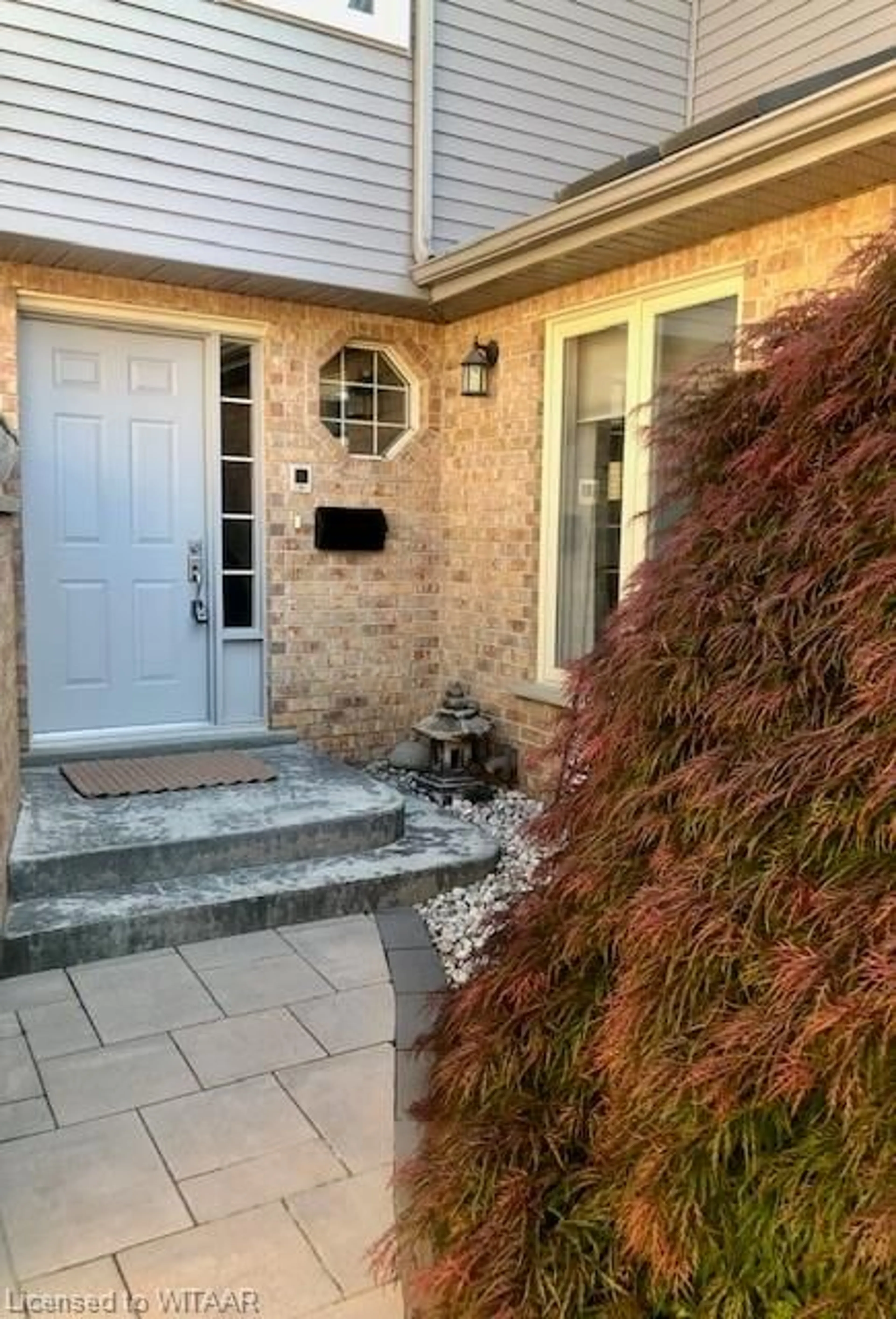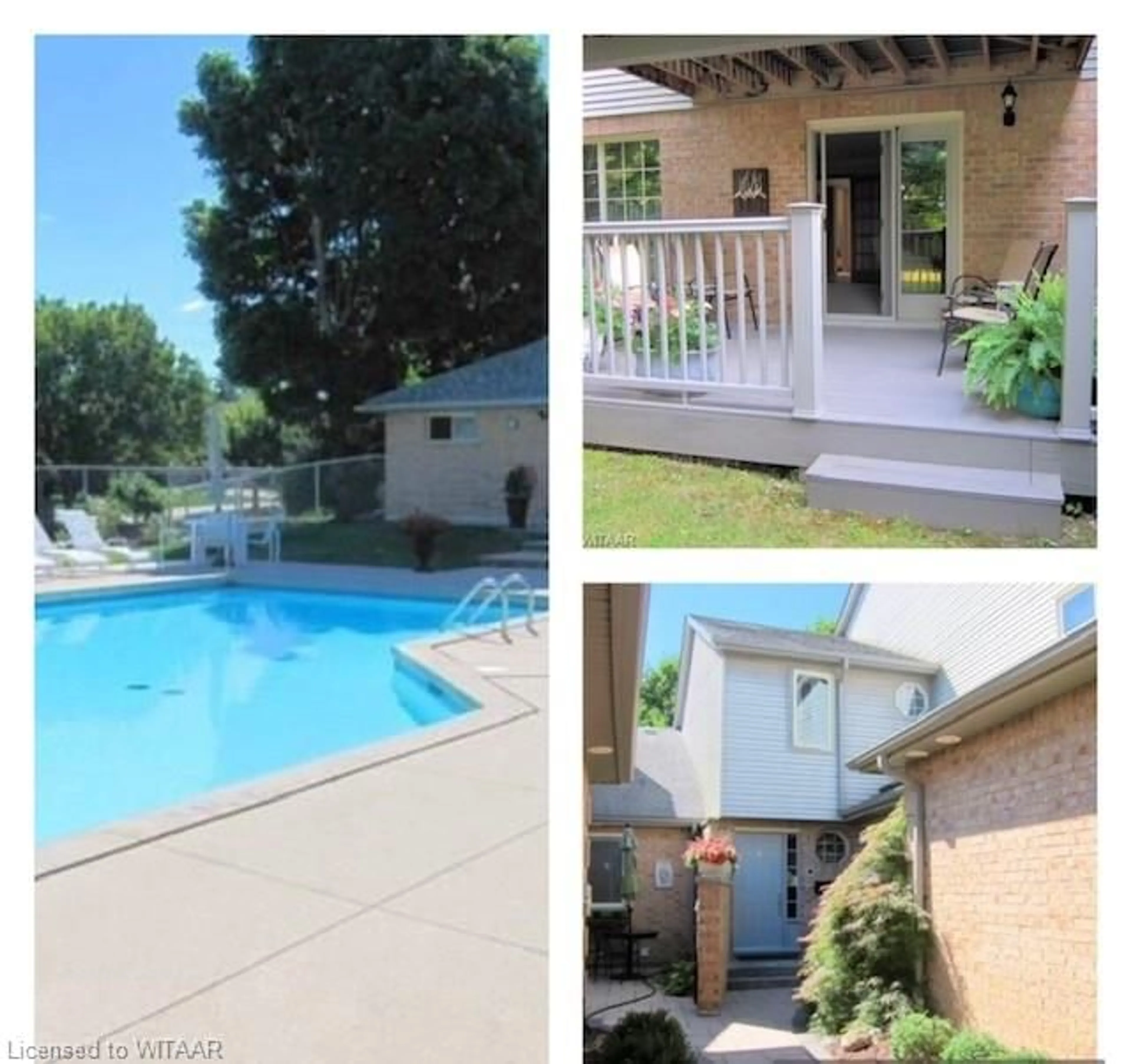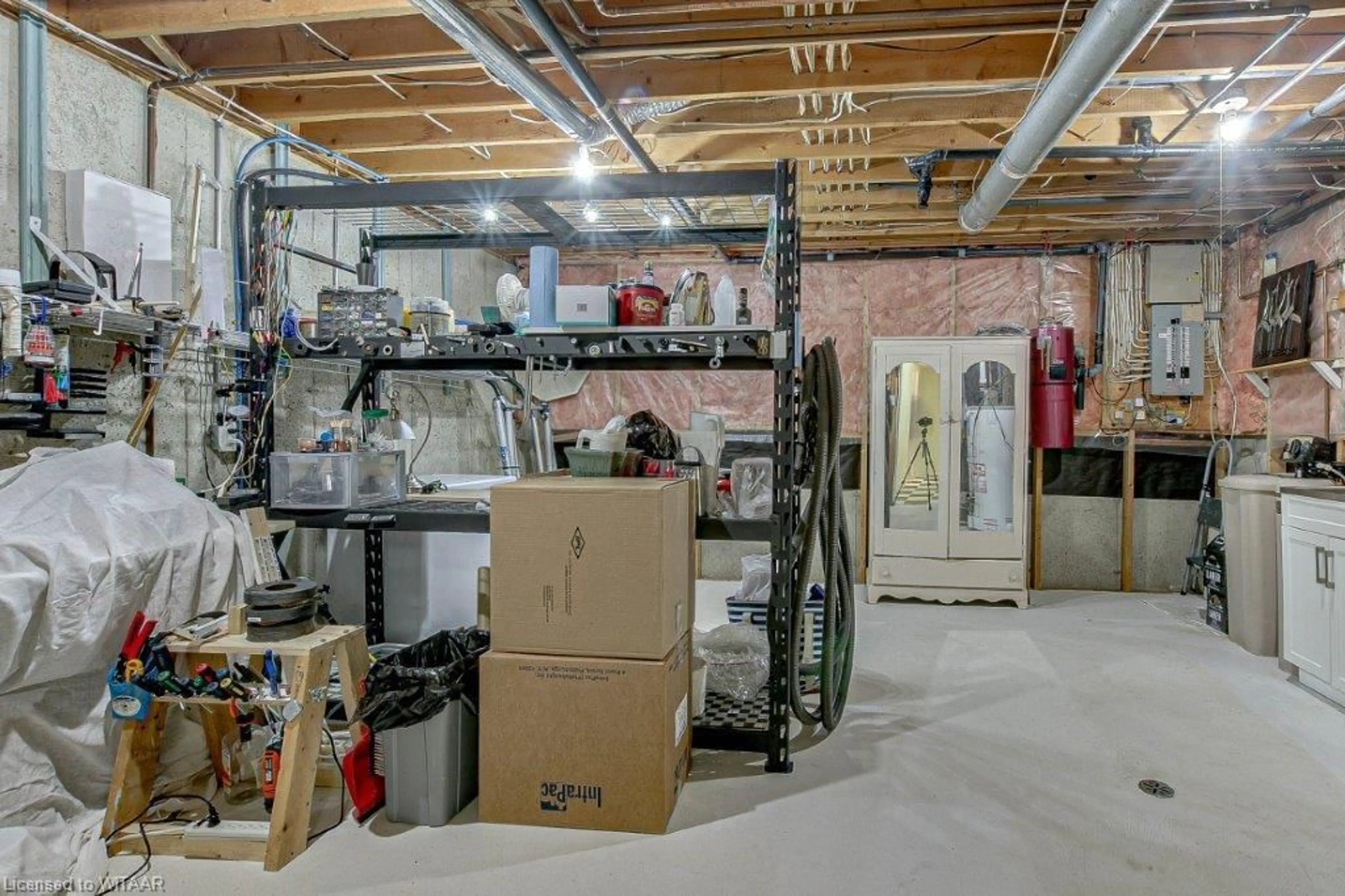617 Lansdowne Ave, Woodstock, Ontario N4T 1J9
Contact us about this property
Highlights
Estimated ValueThis is the price Wahi expects this property to sell for.
The calculation is powered by our Instant Home Value Estimate, which uses current market and property price trends to estimate your home’s value with a 90% accuracy rate.$711,000*
Price/Sqft$306/sqft
Days On Market172 days
Est. Mortgage$3,221/mth
Maintenance fees$579/mth
Tax Amount (2023)$3,999/yr
Description
Spacious and bright executive condo on a quiet "crescent" and bordering Pittock Lake and its conservation parklands and trails..well maintained complex with heated swimming pool and tennis courts...main floor has a large entrance foyer, living-dining room with gas fireplace and garden door to private deck (composite) just right for large family gatherings and a nice bright large eat-in kitchen with skylight, plenty of cabinets, quartz counter tops and ledger stone backsplash (appliances are included)..upstairs there is a large primary bedroom (hardwood flooring) with its own gas fireplace and direct access to an outside balcony a large walk-in closet and a 5pc ensuite, plus two other large bedrooms with plenty of closets and another 4pc washroom...the fully finished basement has a family room featuring cork flooring, wainscotting and French doors which divides it from a home office...lots of quality ceramics and hardwood flooring throughout the home...most windows were replaced 4-5 years ago...all appliances are included..condo fees include Rogers Fibe TV and Internet. CHECK US OUT AT"lakeviewestates.ca"
Property Details
Interior
Features
Basement Floor
Utility Room
4.95 x 4.95Bathroom
3.05 x 1.803-Piece
Family Room
8.89 x 4.293-piece / french doors
Office
5.05 x 3.07French Doors
Exterior
Features
Parking
Garage spaces 2
Garage type -
Other parking spaces 2
Total parking spaces 4
Property History
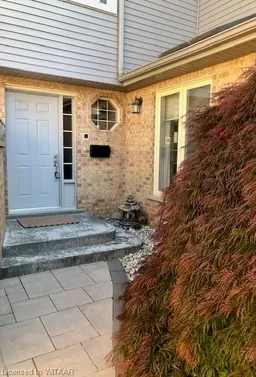 47
47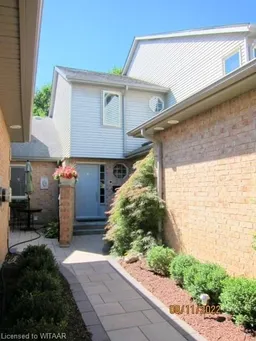 46
46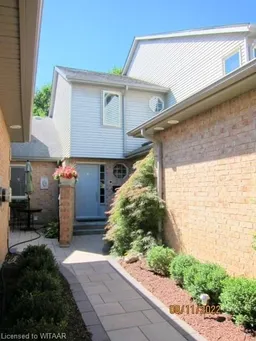 40
40
