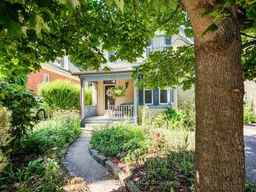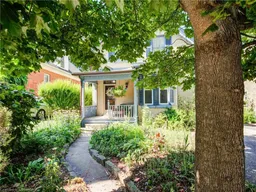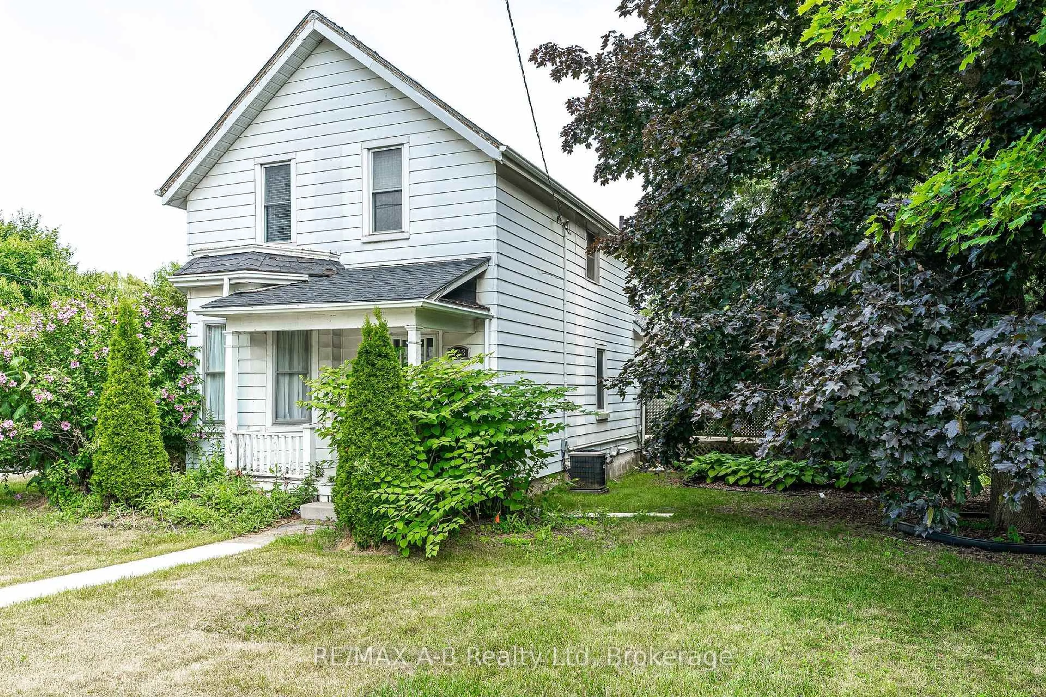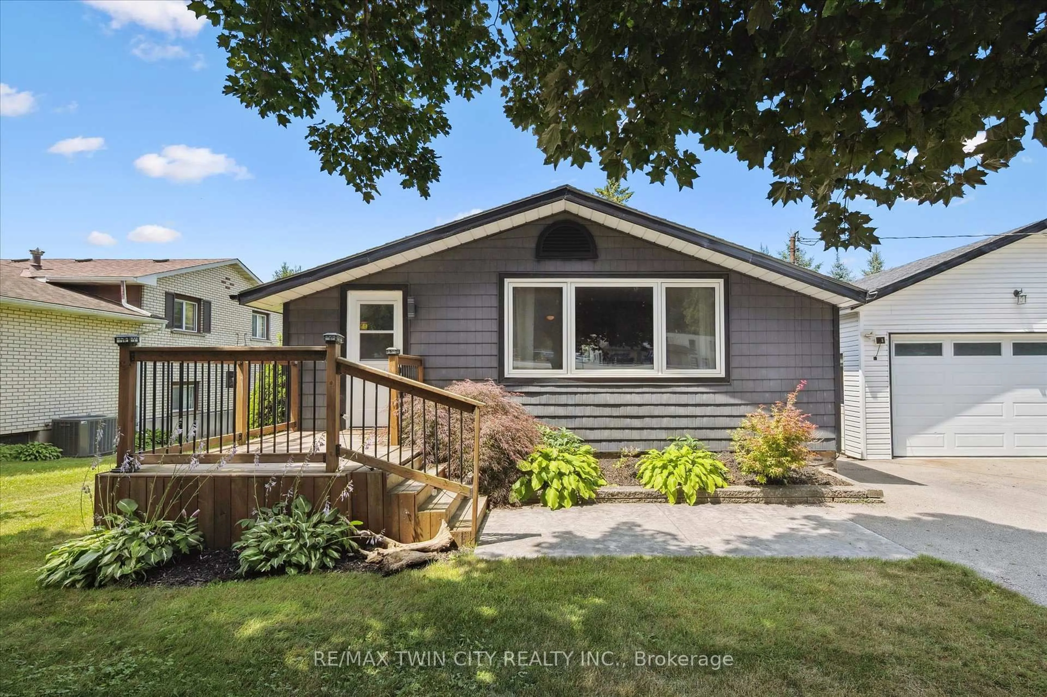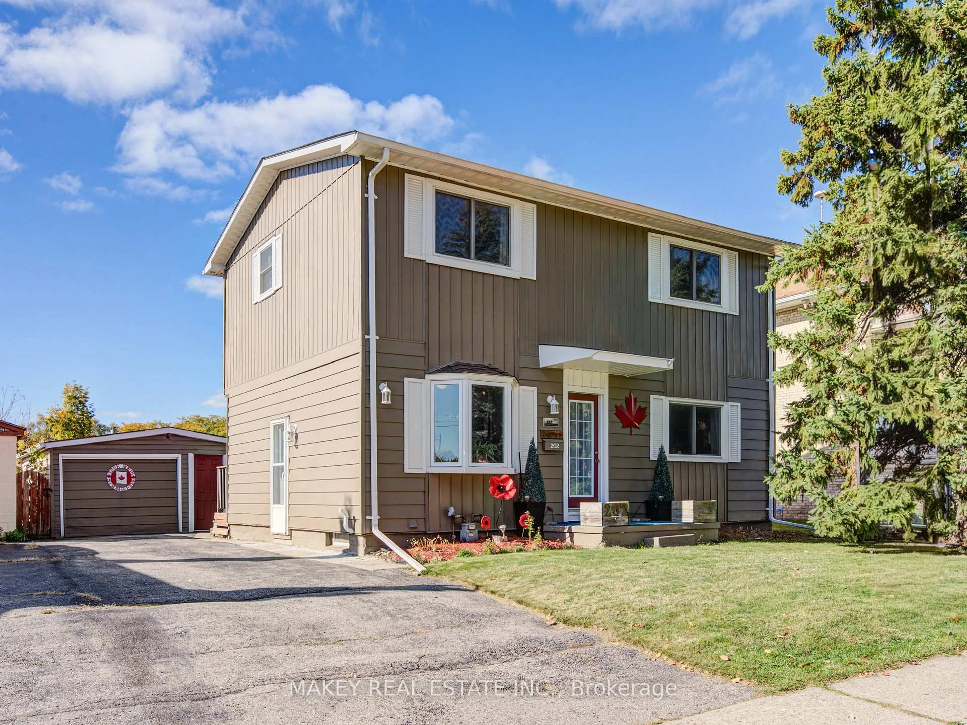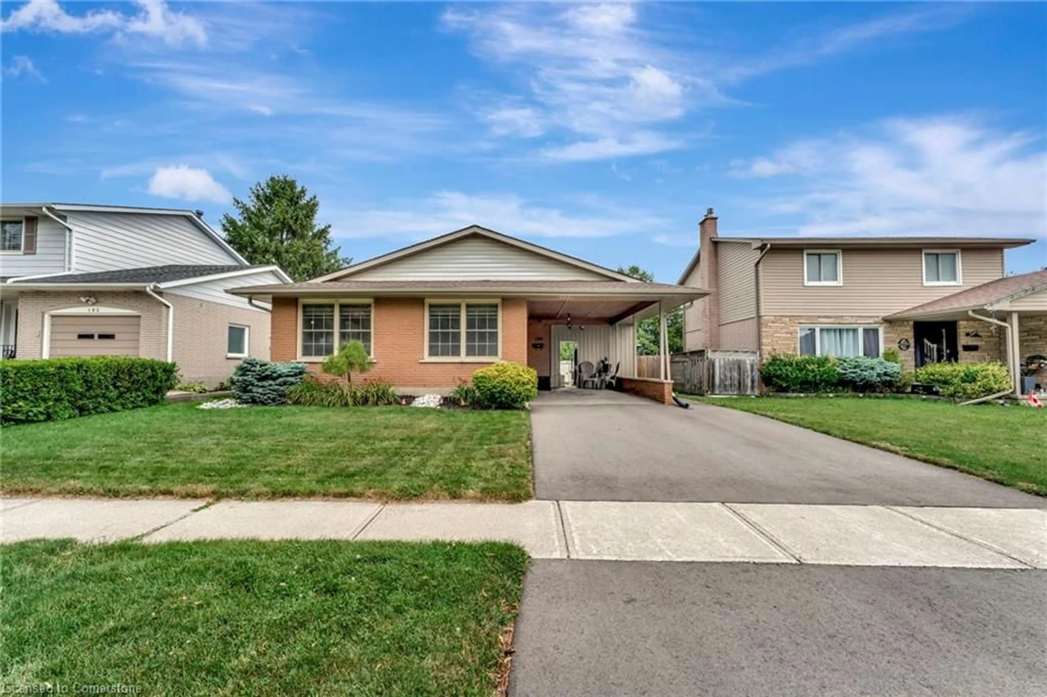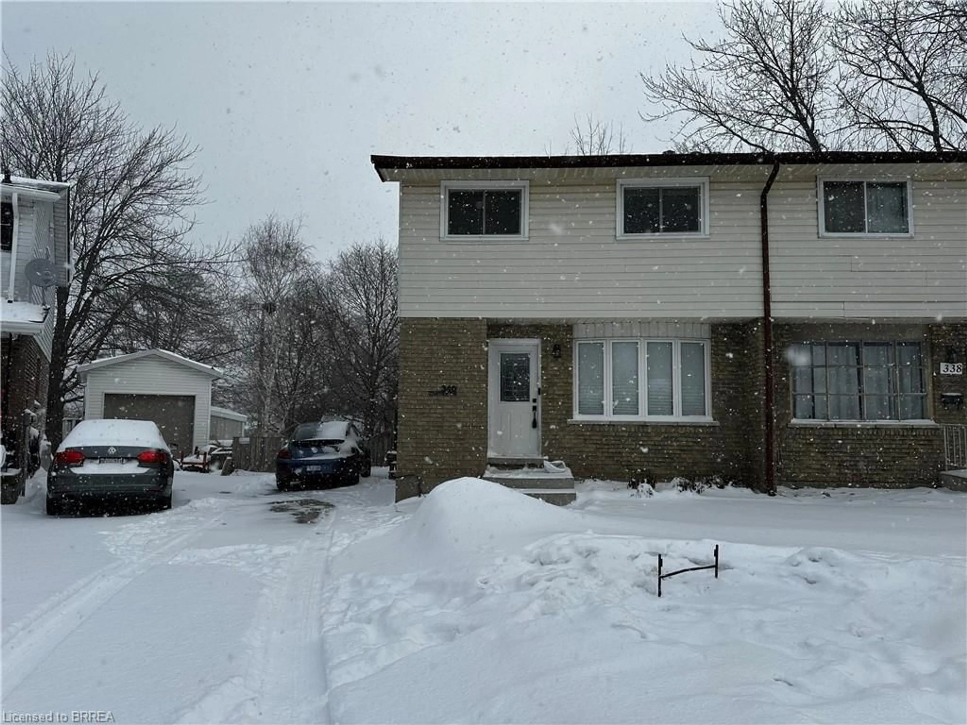Welcome to 557 Canterbury Street -a home where character, charm, and a deep sense of history come together in the heart of Old Woodstock. This delightful brick 2-storey offers the perfect blend of vintage elegance and practical living, making it an ideal choice for first-time buyers or anyone searching for something truly unique. From the moment you arrive, the welcoming front porch invites you in. The original stained-glass window on the front door adds a touch of artistry and nostalgia, setting the tone for the rest of the home. Inside, the main floor features a large living room filled with natural light from a beautiful front bay window, while the spacious dining room provides plenty of space for family dinners and holiday gatherings. The kitchen offers functionality and potential, connecting to a convenient 2-piece bathroom and a rear mudroom/laundry area that adds daily practicality. Upstairs, you'll find three generously sized bedrooms and an oversized 4-piece bathroom complete with a stunning clawfoot tub and separate corner shower - a nod to the homes vintage roots. Step outside to discover a backyard full of personality and opportunity. A 19'1" x 11'2" outbuilding - once an upholstery shop and later an art gallery offers endless creative or business possibilities. Tucked behind it is a hidden secret garden with a private deck, perfect for quiet mornings or evening retreats. Lovingly maintained and full of character, this home tells a story in every detail. If you're dreaming of a place with heart, soul, and timeless appeal, 577 Canterbury is ready to welcome you home.
Inclusions: Built-in Microwave, Carbon Monoxide Detector, Dryer, Refrigerator, Smoke Detector, Washer, Window Coverings, Bedroom, Dining Room, Living Room furnishings.
