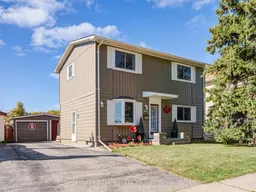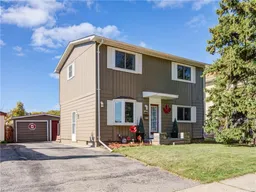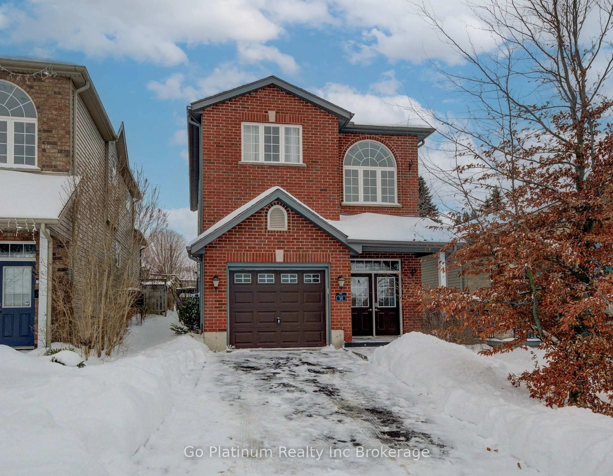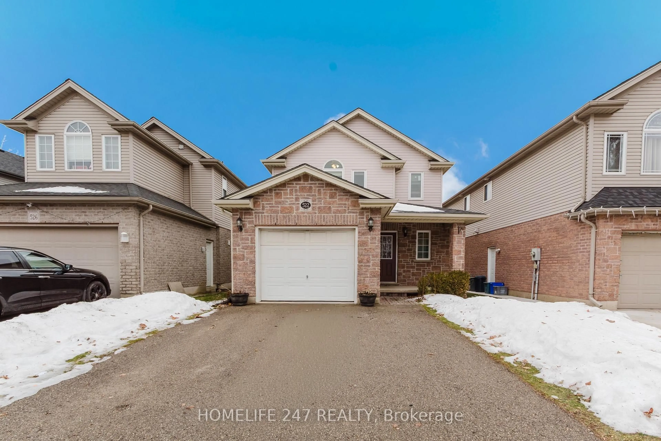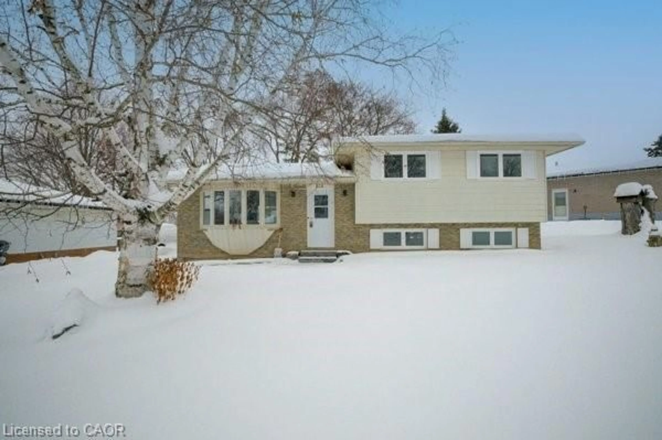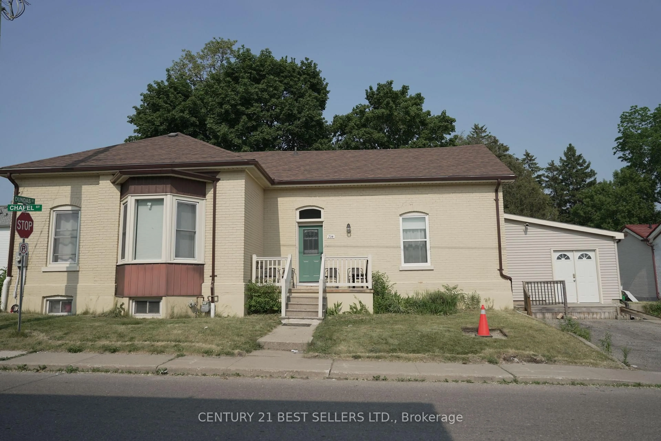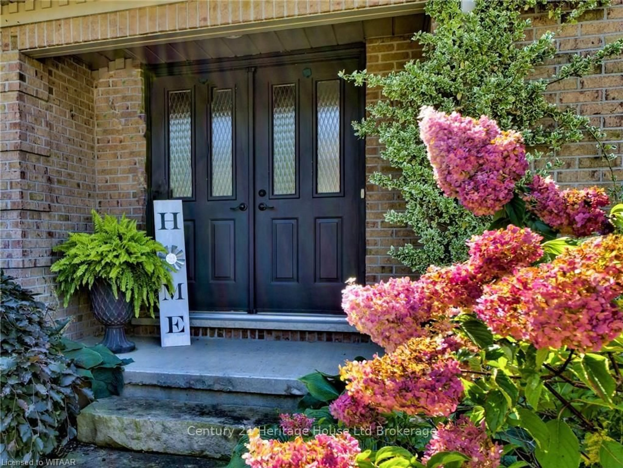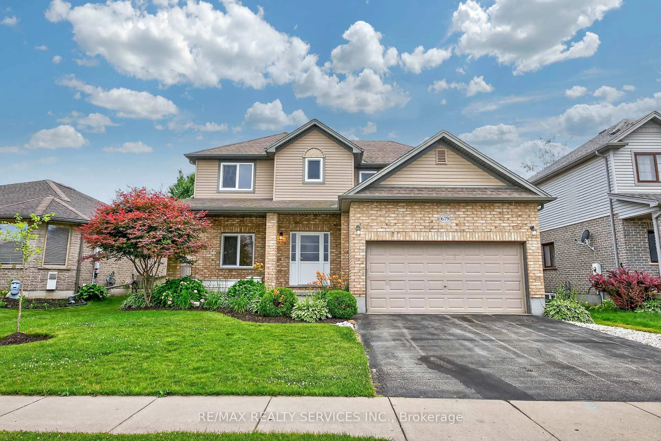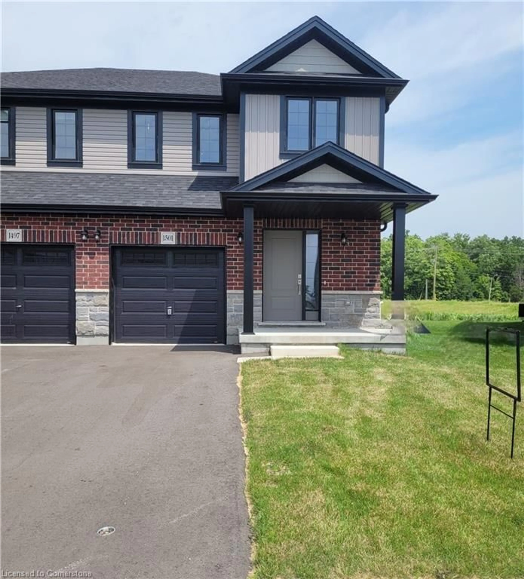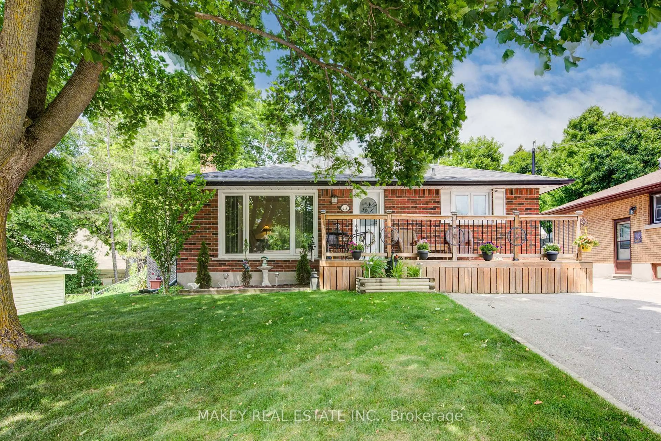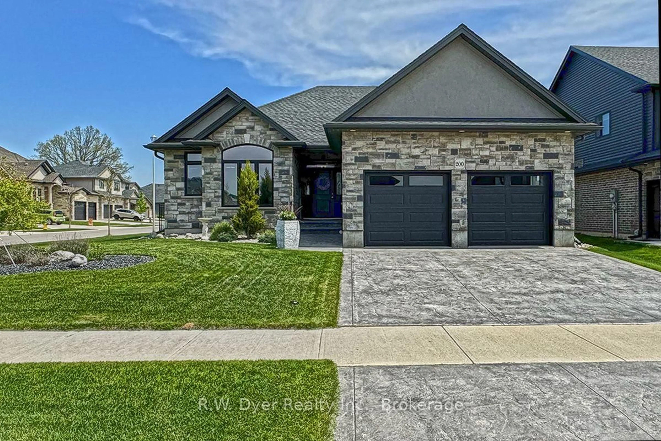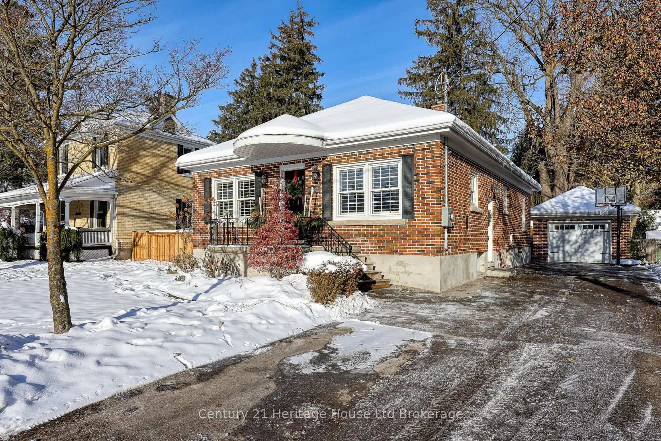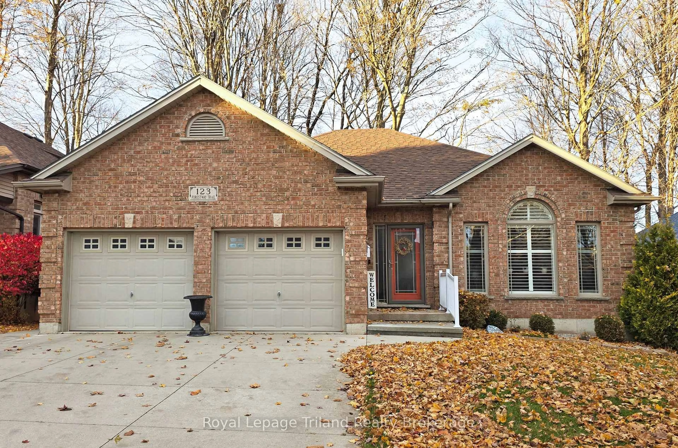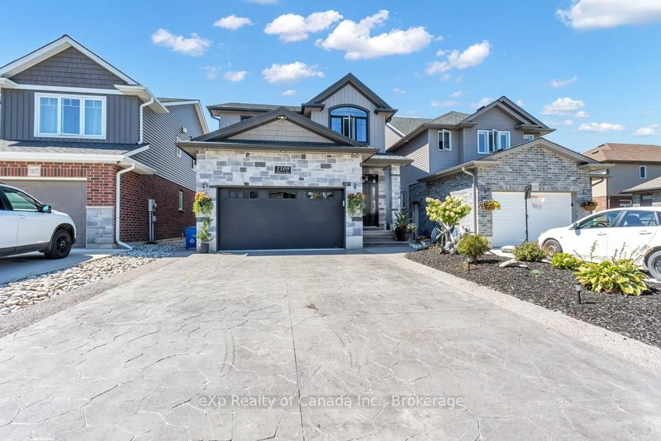Welcome to 202 Norwich Avenue, a bright and beautifully maintained 4-bedroom, 2-bathroom home located in a quiet, family-friendly neighbourhood-perfect for commuters with easy access to Highway 401 and close proximity to schools, parks, and shopping. The main level is freshly painted in crisp white, creating a bright and airy atmosphere throughout. Gorgeous hardwood floors and large Centennial windows allow natural light to fill the space. The dining room features a charming bay window (2009), while the spacious kitchen offers soft-close cabinetry, modern appliances, and patio doors (2023) leading to a private backyard with a generous deck-ideal for relaxing or entertaining. Thoughtfully maintained over the years with many updates, including main windows (2014), electrical upgrade (2012), roof (2013), furnace (2022), water softener (2024), fridge (2020), microwave (2022), and a jet tub (2002) for added comfort. The oversized garage and ample parking complete this move-in-ready property. Whether you're a first-time buyer or downsizing, this charming home offers the perfect balance of comfort, convenience, and care. Don't miss this opportunity to make 202 Norwich Ave your next home-move-in ready and full of character!
Inclusions: Built-in Microwave, Carbon Monoxide Detector, Dishwasher, Dryer, Freezer, Gas Stove, Refrigerator, Smoke Detector, Washer, Window Coverings
