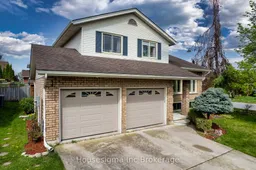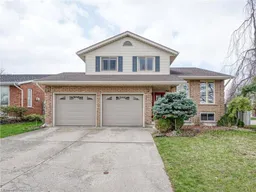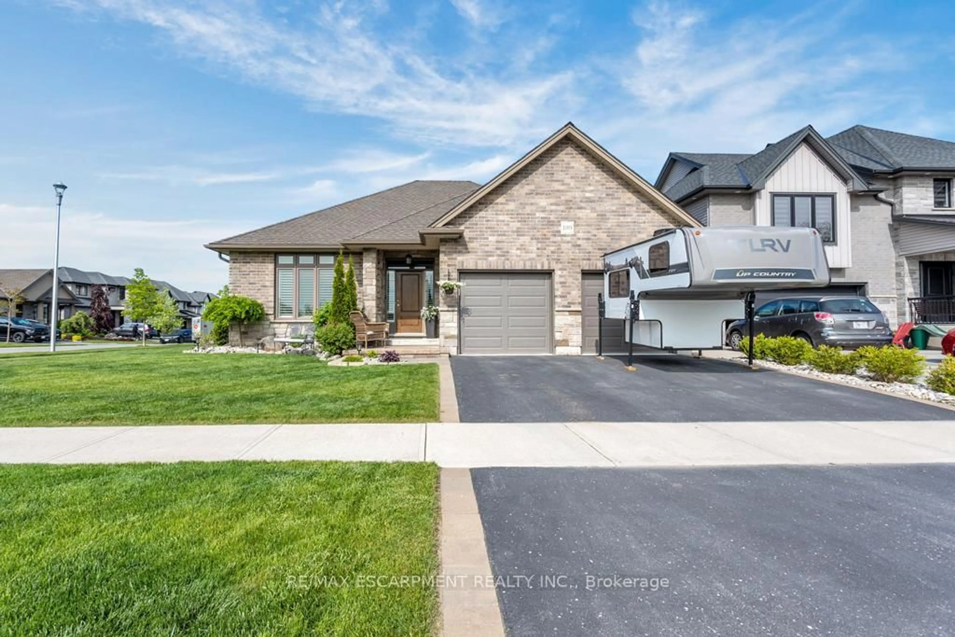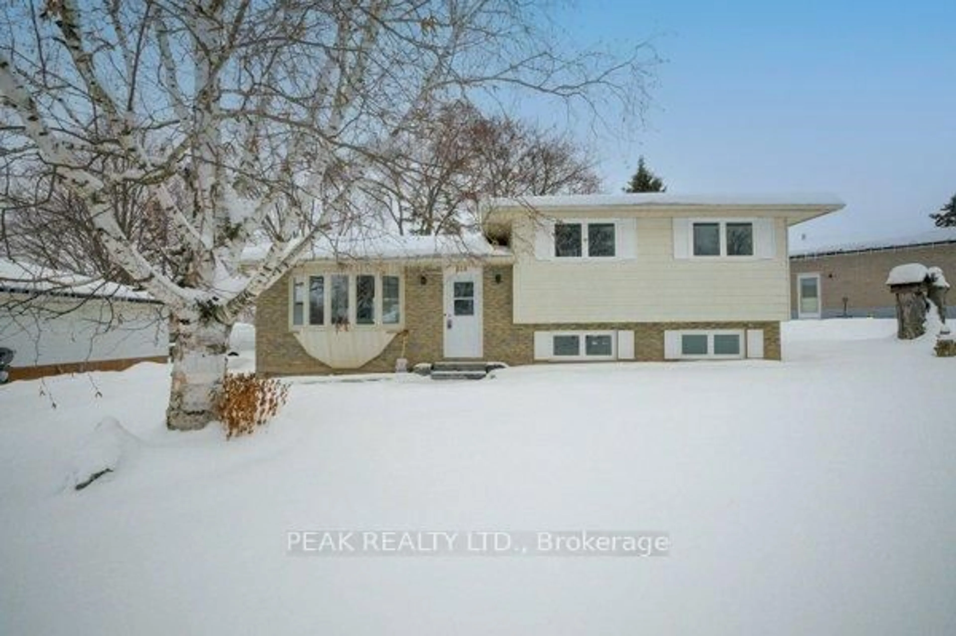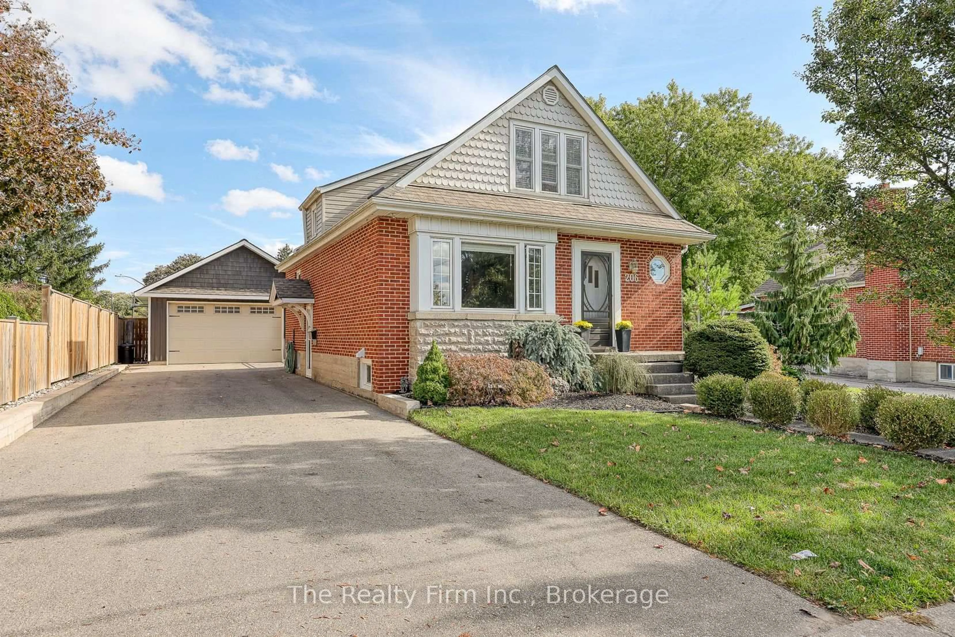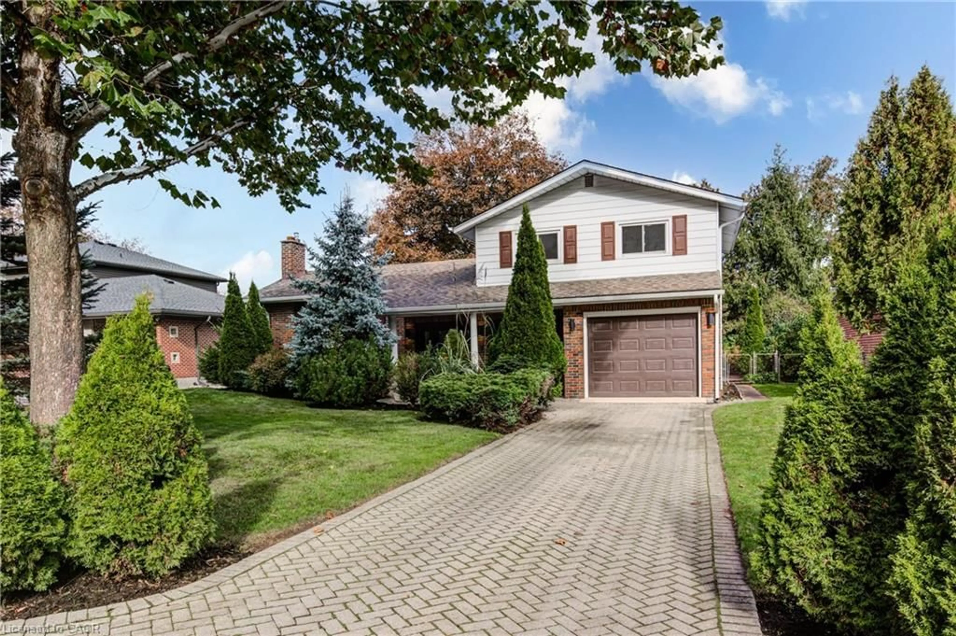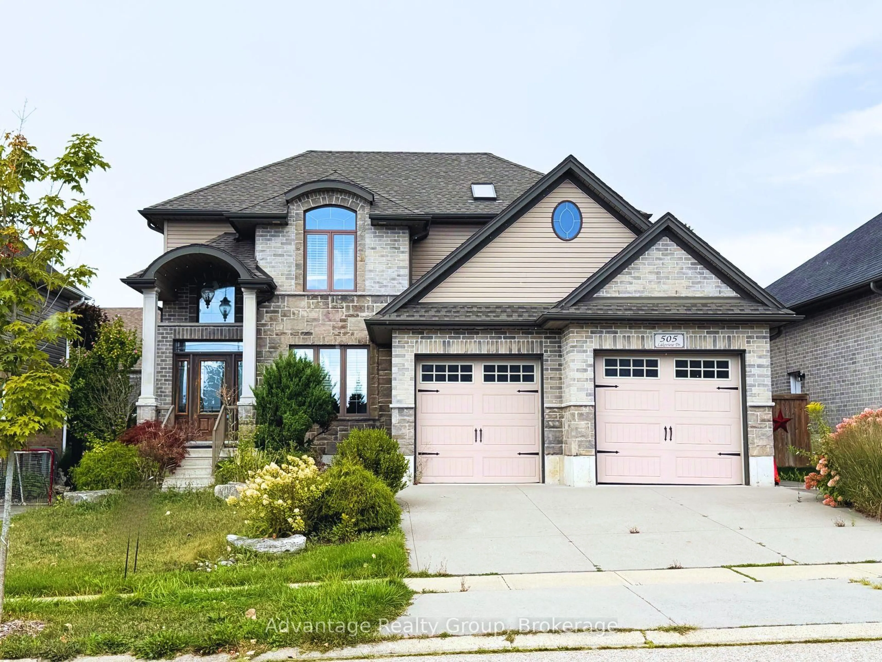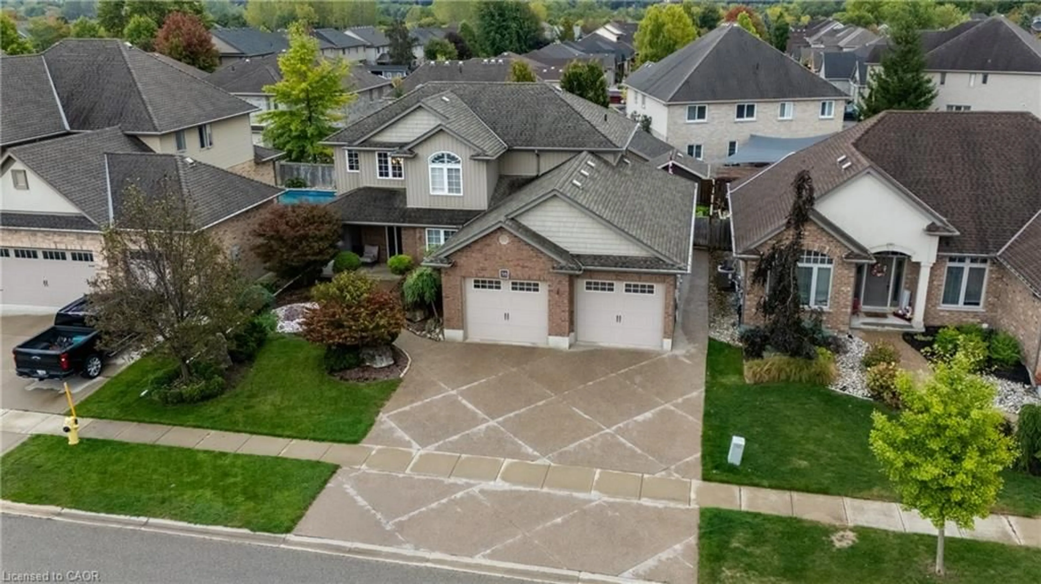Nestled in a highly sought-after neighborhood, this spacious and beautifully maintained home is just minutes from schools, public transit, shopping, and quick access to Highways 401 and 403 making it perfect for commuters and growing families alike. Step through the front door into a welcoming vestibule that opens into a bright and airy foyer. The main floor boasts a thoughtfully designed open-concept layout ideal for entertaining. The chef-inspired kitchen features an oversized island with a stunning quartz waterfall countertop, breakfast bar seating for four, and an abundance of soft-close cabinetry. Seamlessly connected to the dining area, living room, and family room, the kitchen ensures no one misses a moment of the action.Patio doors off the kitchen lead to a raised composite deck overlooking your private backyard oasis, complete with a hot tub and inground saltwater pool the perfect retreat for warm summer days. (Note: pool liner replacement required.) Steps down from the kitchen is an expansive entertainment-sized family room with a cozy fireplace and walk-out access to the ground-level deck and pool area. Both decks are low-maintenance composite materials for lasting durability. Upstairs, youll find three generously sized bedrooms, including a primary suite with a private 3-piece ensuite. A full 4-piece bathroom serves the additional bedrooms on this level. The lower level offers a large rec room, plenty of storage, and a fourth bedroom ideal for guests or a home office.The fully fenced backyard is a paradise for garden lovers and families alike, offering space to play, entertain, and relax. Completing this fantastic home is a double-car garage and a concrete driveway.Dont miss your chance to own this incredible family-friendly property in one of Woodstocks most convenient and welcoming neighborhoods!
Inclusions: existing fridge, stove, washer, dryer, dishwasher, water heater, water softener, microwave,curtains, hot tub and blinds
