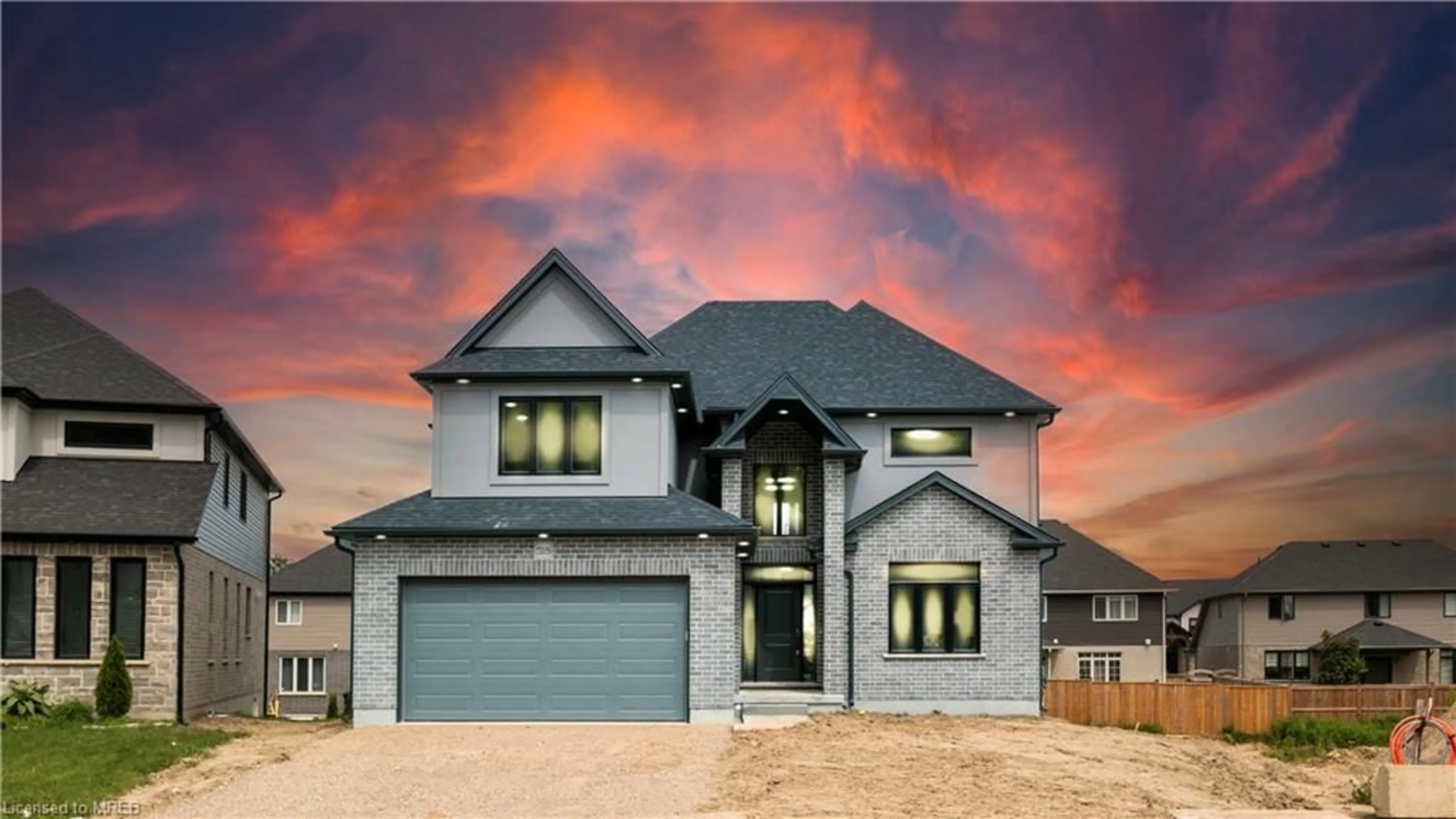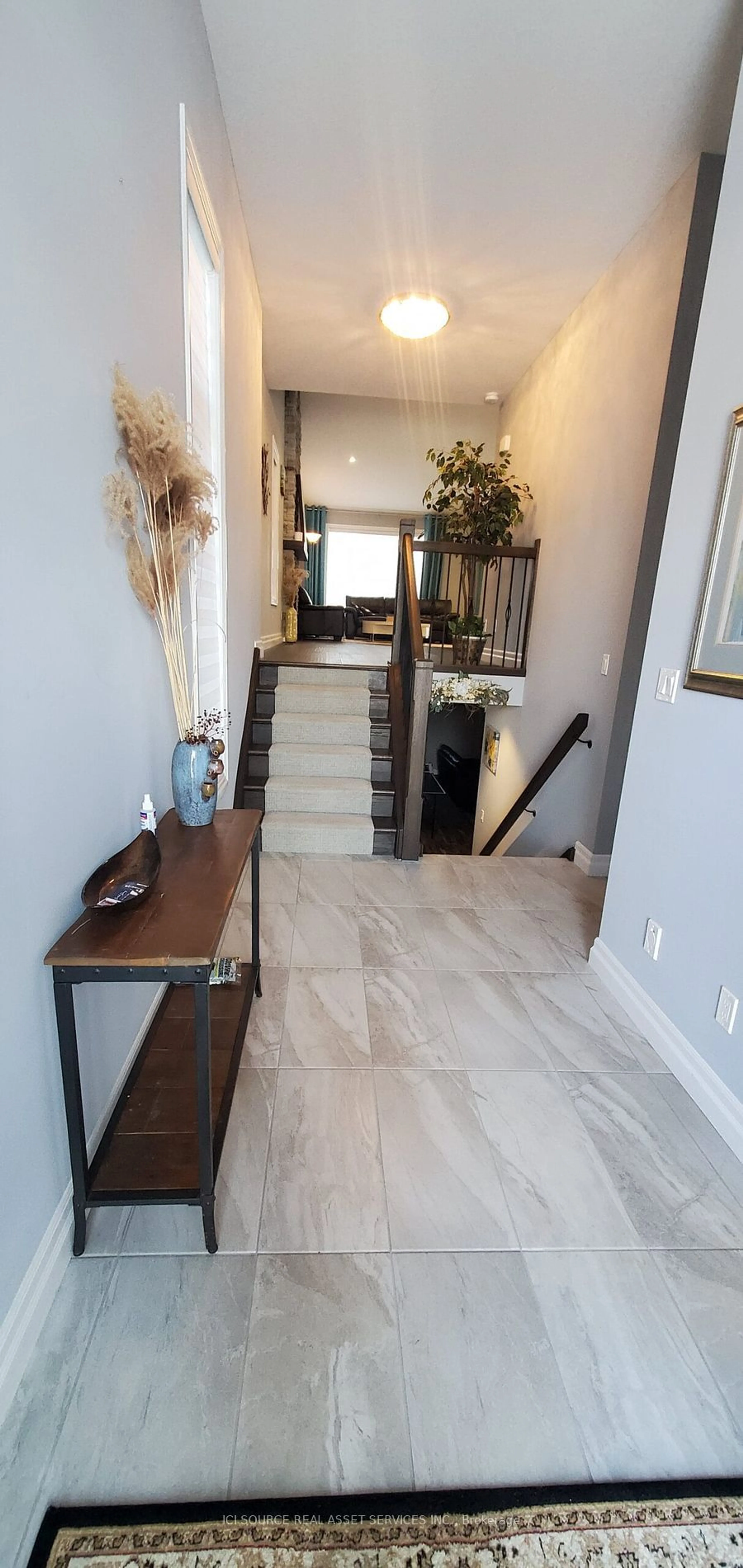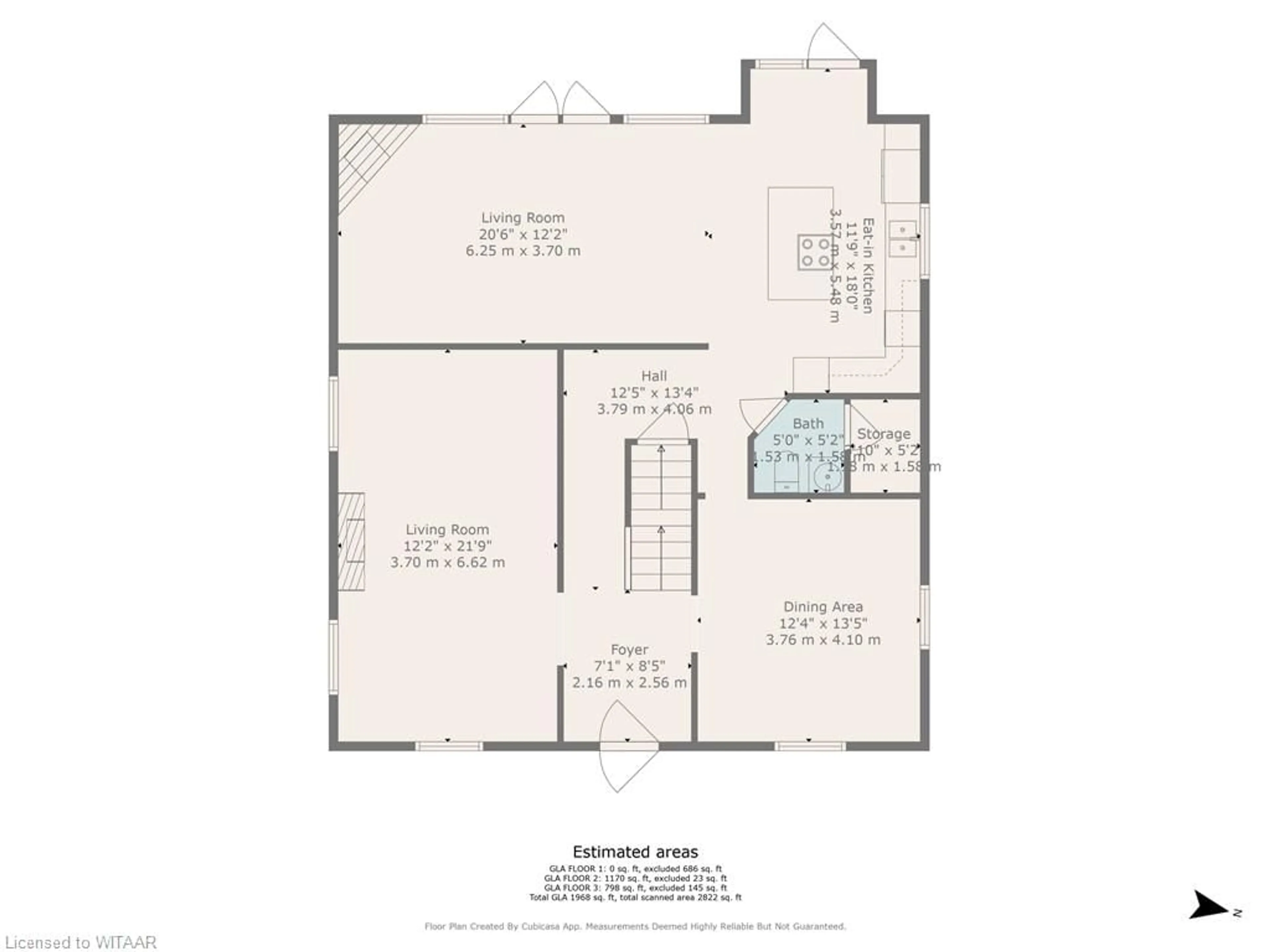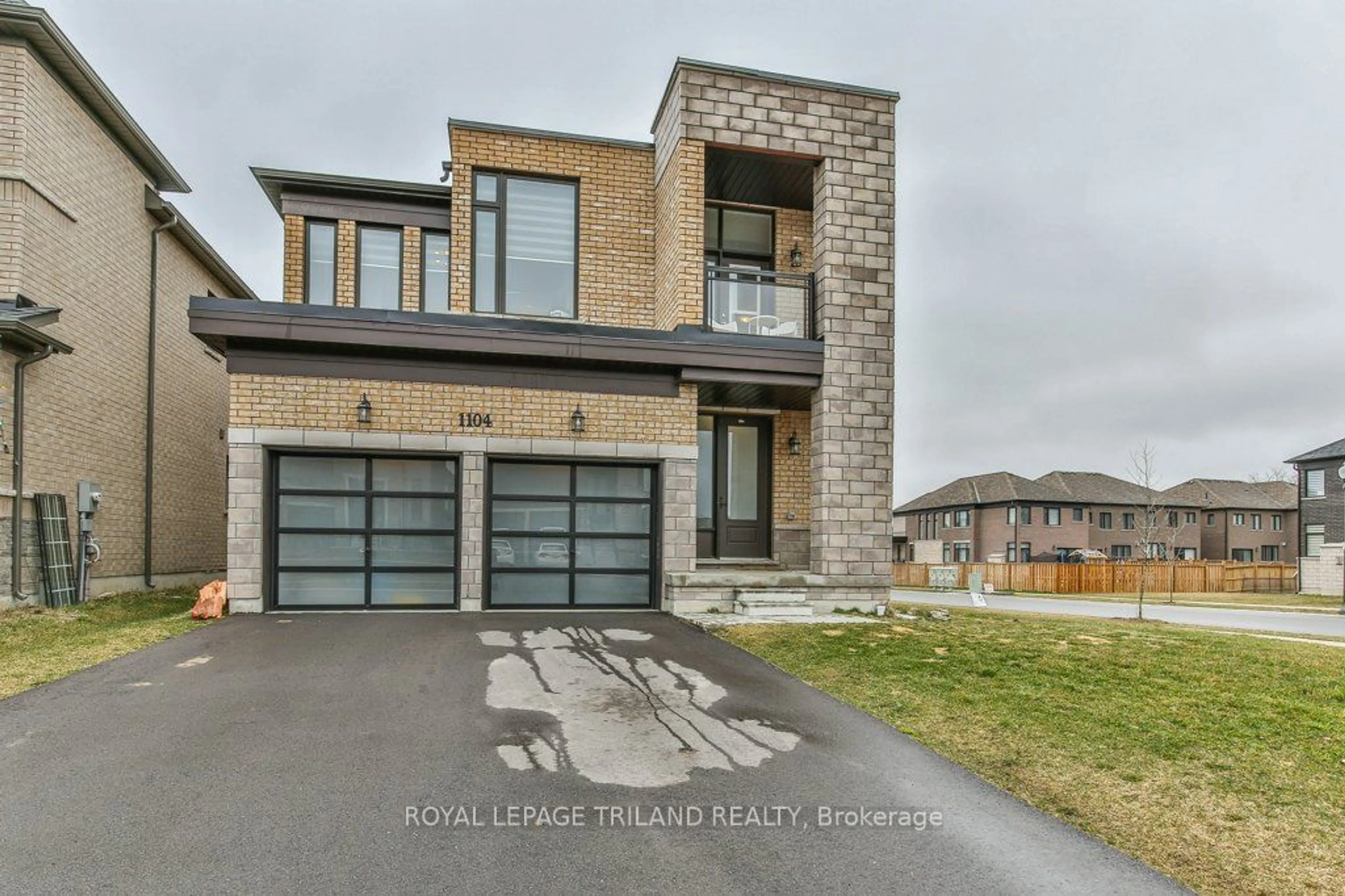518 Masters Dr, Woodstock, Ontario N4T 0N4
Contact us about this property
Highlights
Estimated ValueThis is the price Wahi expects this property to sell for.
The calculation is powered by our Instant Home Value Estimate, which uses current market and property price trends to estimate your home’s value with a 90% accuracy rate.$903,000*
Price/Sqft$244/sqft
Days On Market54 days
Est. Mortgage$4,720/mth
Tax Amount (2024)-
Description
Welcome to an Exceptional Custom-Built Luxury Executive Detached Home located in the Nature Edge Community by Trevalli Homes in vibrant Woodstock, Ontario with over 2800qft located on a sprawling Pie-Shaped lot. Fully Brick & Stone Elevation with 5 bedrooms and 4 bathrooms (2 Master Bedrooms with respective Ensuite Bathrooms), including a convenient finished Home Office on the Main Floor, this residence offers versatility for modern living. As you enter the Executive Home you are welcome with a Grandiose Feel of the Open To Below concept. Breeze through the Main Level while you take in the natural light from all the large windows; view the 9 foot ceilings, and the Gleaming Porcelain Tiles and Hardwood Floors. The Main Level sets the scene for Family Gatherings with a Sophisticated Formal Dining Room and a Grand Family Room. A Chef's Delight Eat-in Kitchen with Upgraded Leather Granite Counter-Tops with Top of the line Appliances. The convenience of a Main Floor Laundry/Mudroom with Direct access to the garage adds practicality to daily living. Upstairs, the First to catch your attention is the Primary Bedroom featuring a Luxurious Resort Style 5pc Ensuite Bathroom and a Spacious Walk-in closet. There is another Private Huge Primary Bedroom with Ensuite Bathroom and a Spacious Walk-in Closet. Two Additional Spacious Bedrooms and a Full Bathroom on the same floor. Unleash your creativity in the Basement which has Separate Entrance from the Garage from the Builder. Potential for In-Law Suite in the basement where a touch of renovation can unlock valuable additional space of approximately 1,500 sqft and enhance the value of your home. Pot Lights Throughout the House (inside & outside). Easy Access to Hwy 401 & 403, Fanshawe college, Toyota Plant, Hospital, Big Box stores, Top Rated schools, parks, conservations and Restaurants. Be the First One to live in this Luxurious Executive Home!
Property Details
Interior
Features
Second Floor
Bedroom Primary
3.66 x 5.034-Piece
Bedroom
4.65 x 3.76Bedroom Primary
4.37 x 1.475+ Piece
Bedroom
3.89 x 3.05Exterior
Features
Parking
Garage spaces 2
Garage type -
Other parking spaces 4
Total parking spaces 6
Property History
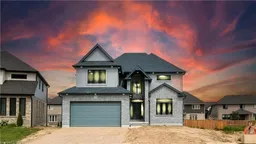 1
1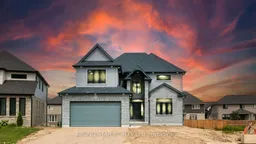 39
39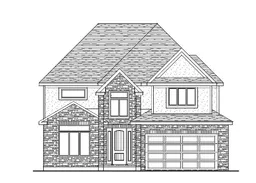 1
1
