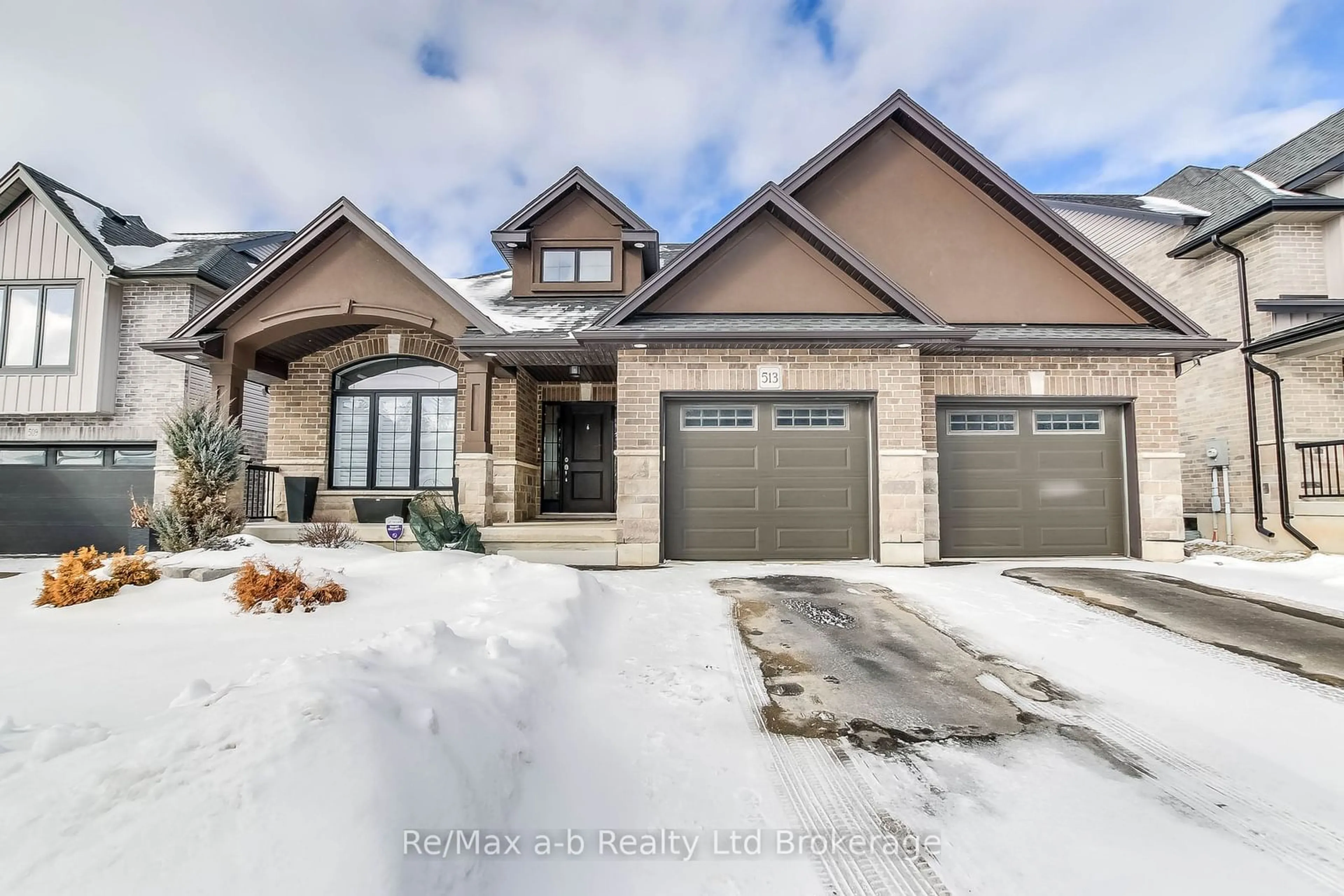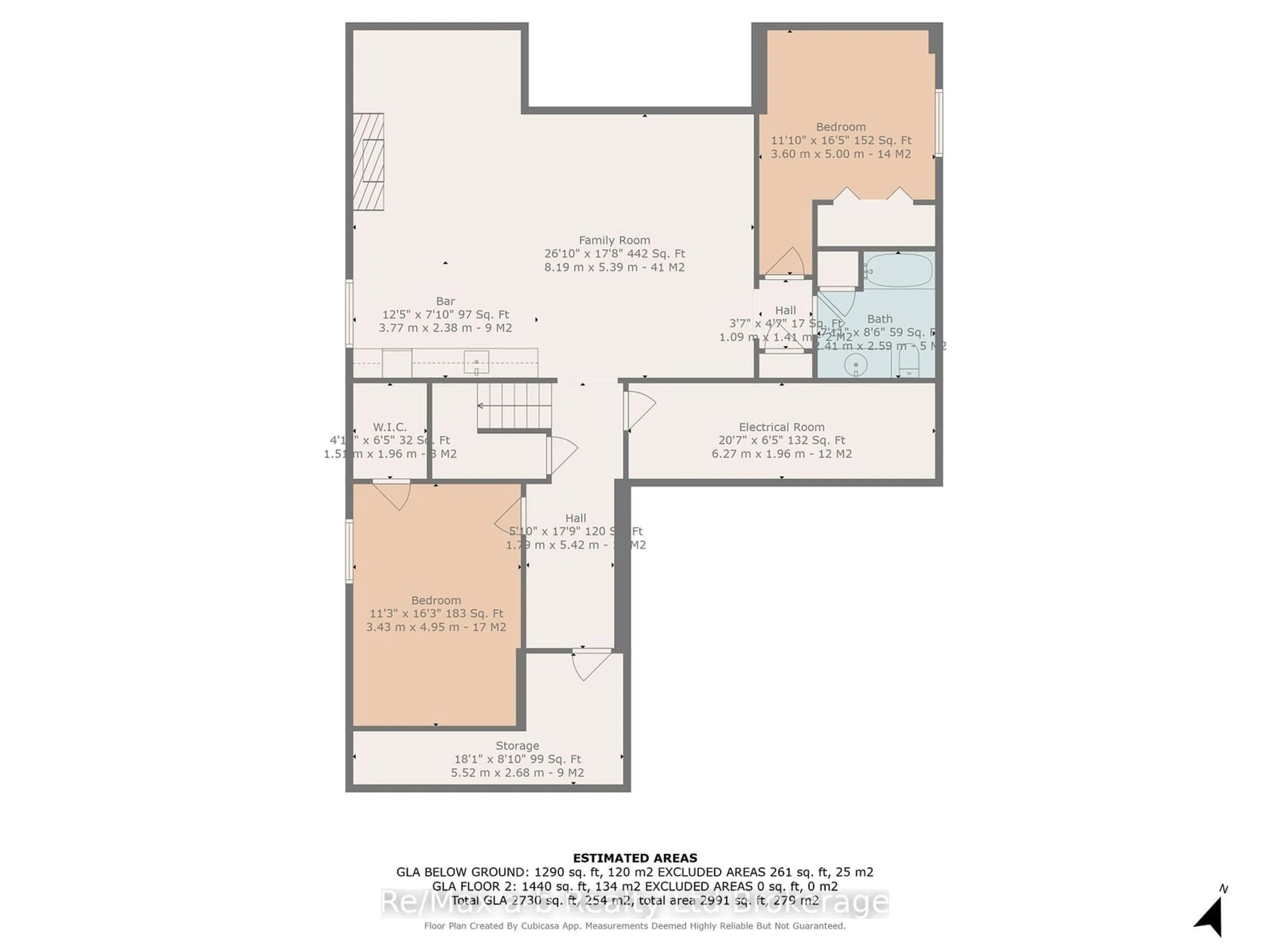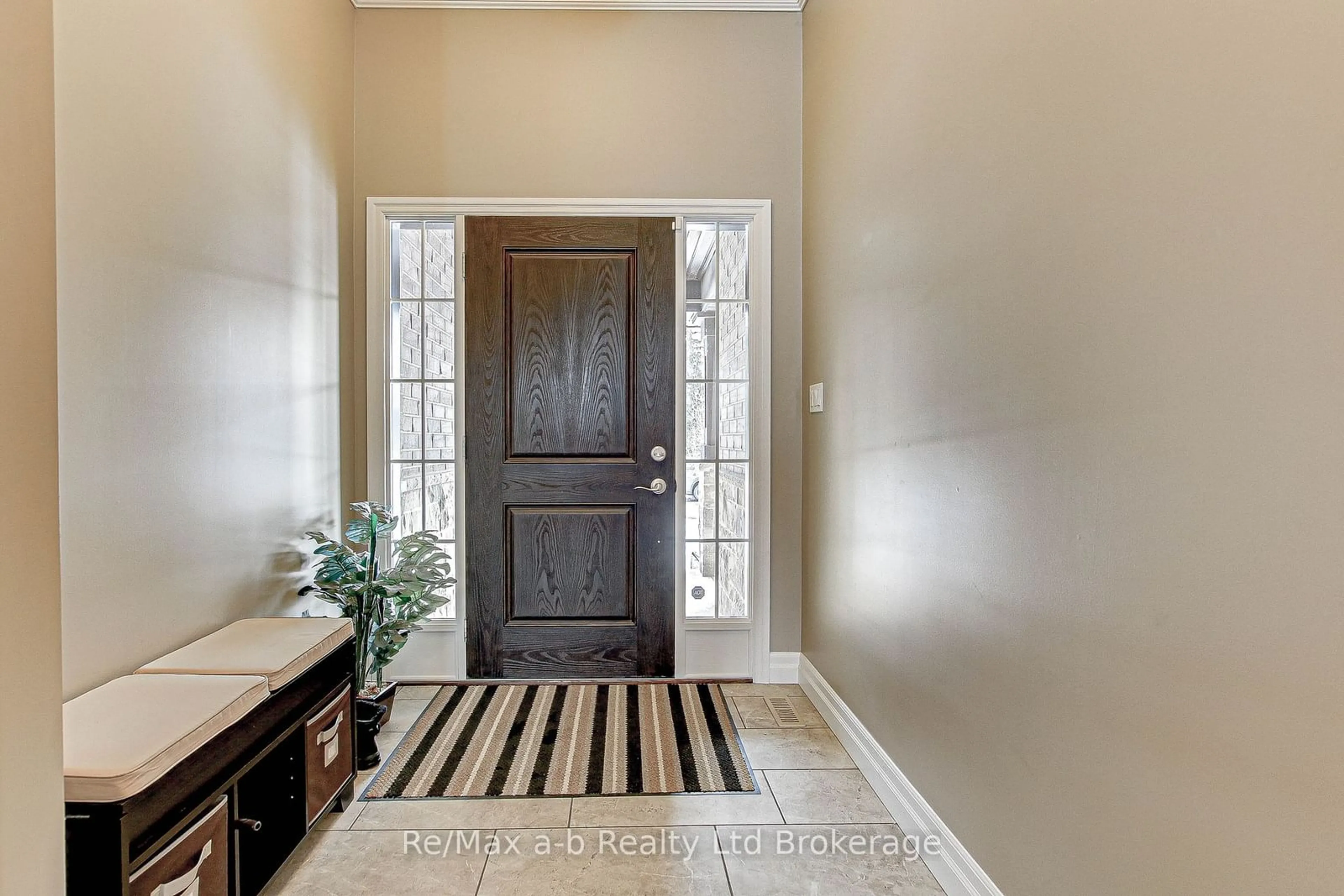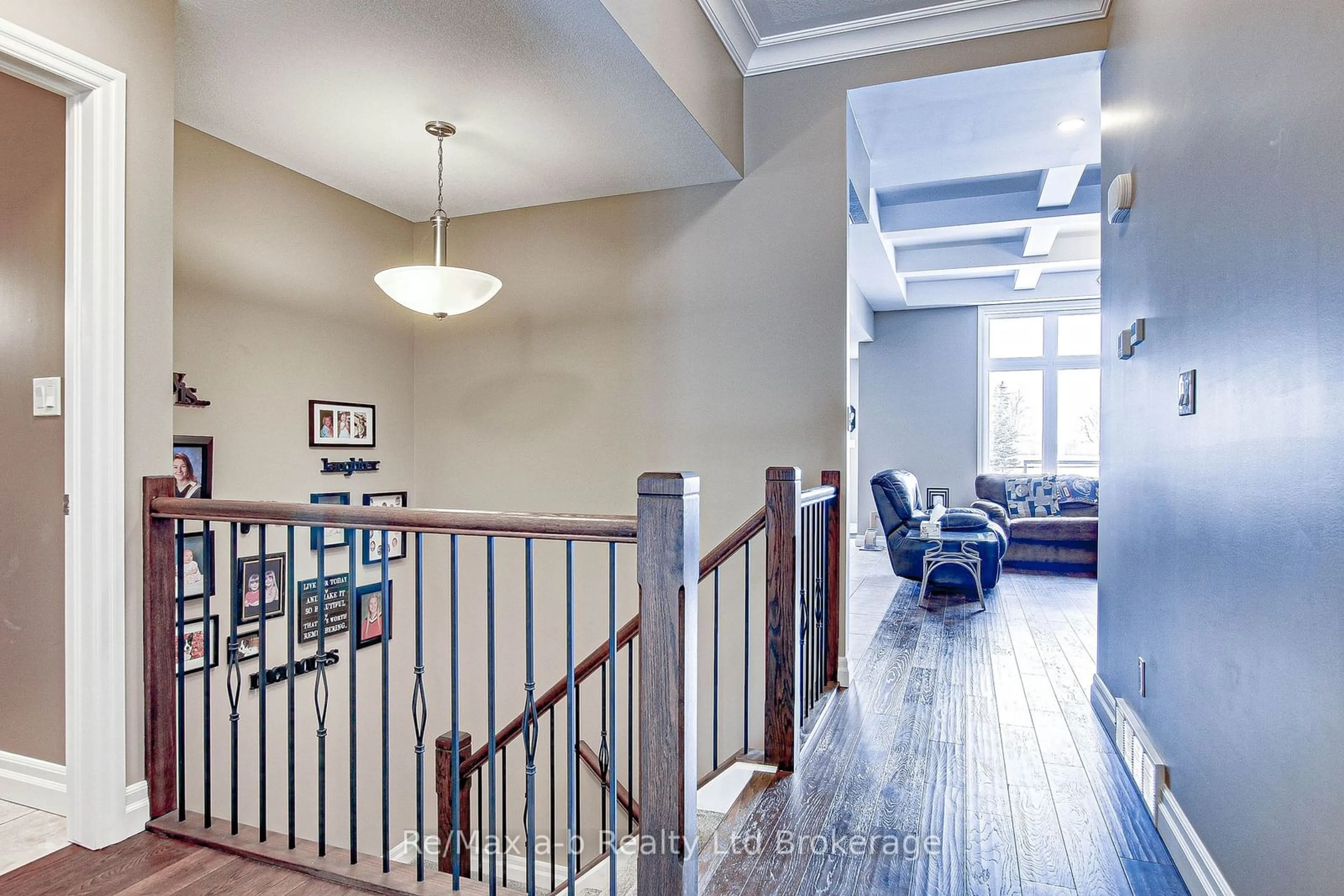513 Hawthorne Pl, Woodstock, Ontario N4S 0E1
Contact us about this property
Highlights
Estimated ValueThis is the price Wahi expects this property to sell for.
The calculation is powered by our Instant Home Value Estimate, which uses current market and property price trends to estimate your home’s value with a 90% accuracy rate.Not available
Price/Sqft$333/sqft
Est. Mortgage$3,899/mo
Tax Amount (2024)$6,366/yr
Days On Market13 days
Description
Welcome to 513 Hawthorne Place! Located near walking trails this beautiful 7-year-old bungalow w/2+2 bedrooms & 3 full bathrooms offers open concept layout, modern kitchen, large breakfast island w/granite countertop, ceramic floor, walk-in pantry, stainless steel appliances, spacious dining area leading to oversized wood deck w/gas BBQ & firepit, 15x26ft above ground pool on a fully fenced lot overlooking farmland. The living room features coffered ceilings, gas fireplace w/built in cabinets w/ laminate floors & big, beautiful windows. Primary bedroom includes a large walk-in closet & a luxurious ensuite w/ soaker tub, separate tiled shower & double sinks w/quartz countertop. Convenient main floor laundry w/washer & dryer leads to large double car garage. The huge fully finished basement includes a full-size fridge, built-in cupboards w/sink, 2 more bedrooms, a full 4pc bathroom, cold cellar, a 2nd gas fireplace, water softener & air exchanger. Truly a beautiful home in move in condition. Come have a look at the OPEN HOUSE on Sunday February 16th, 2-4pm
Property Details
Interior
Features
Main Floor
Kitchen
4.15 x 3.89Dining
4.15 x 3.22Prim Bdrm
7.11 x 3.60Bathroom
3.60 x 2.825 Pc Ensuite
Exterior
Features
Parking
Garage spaces 2
Garage type Attached
Other parking spaces 2
Total parking spaces 4
Property History
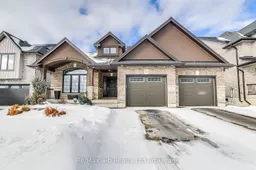 39
39
