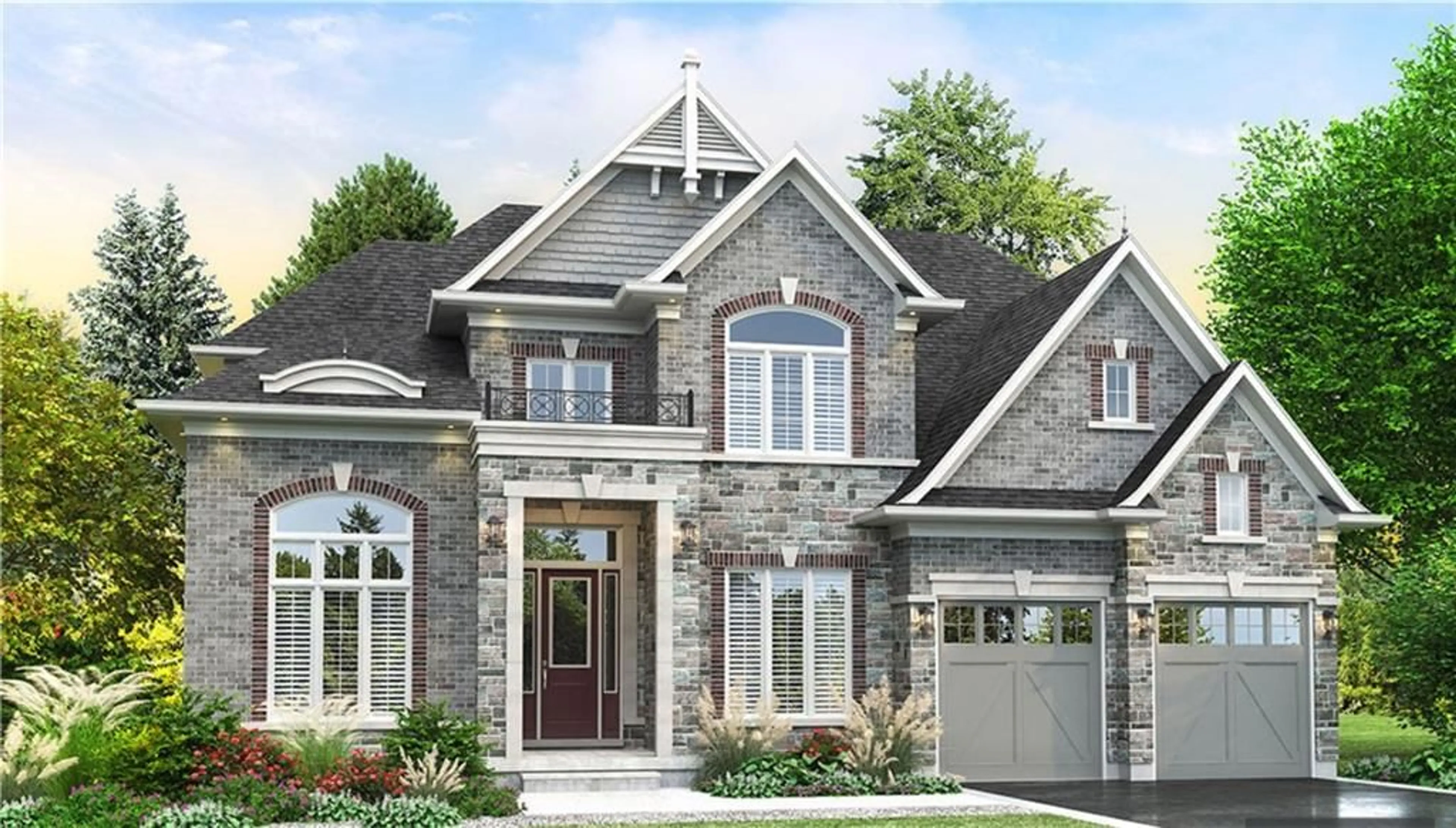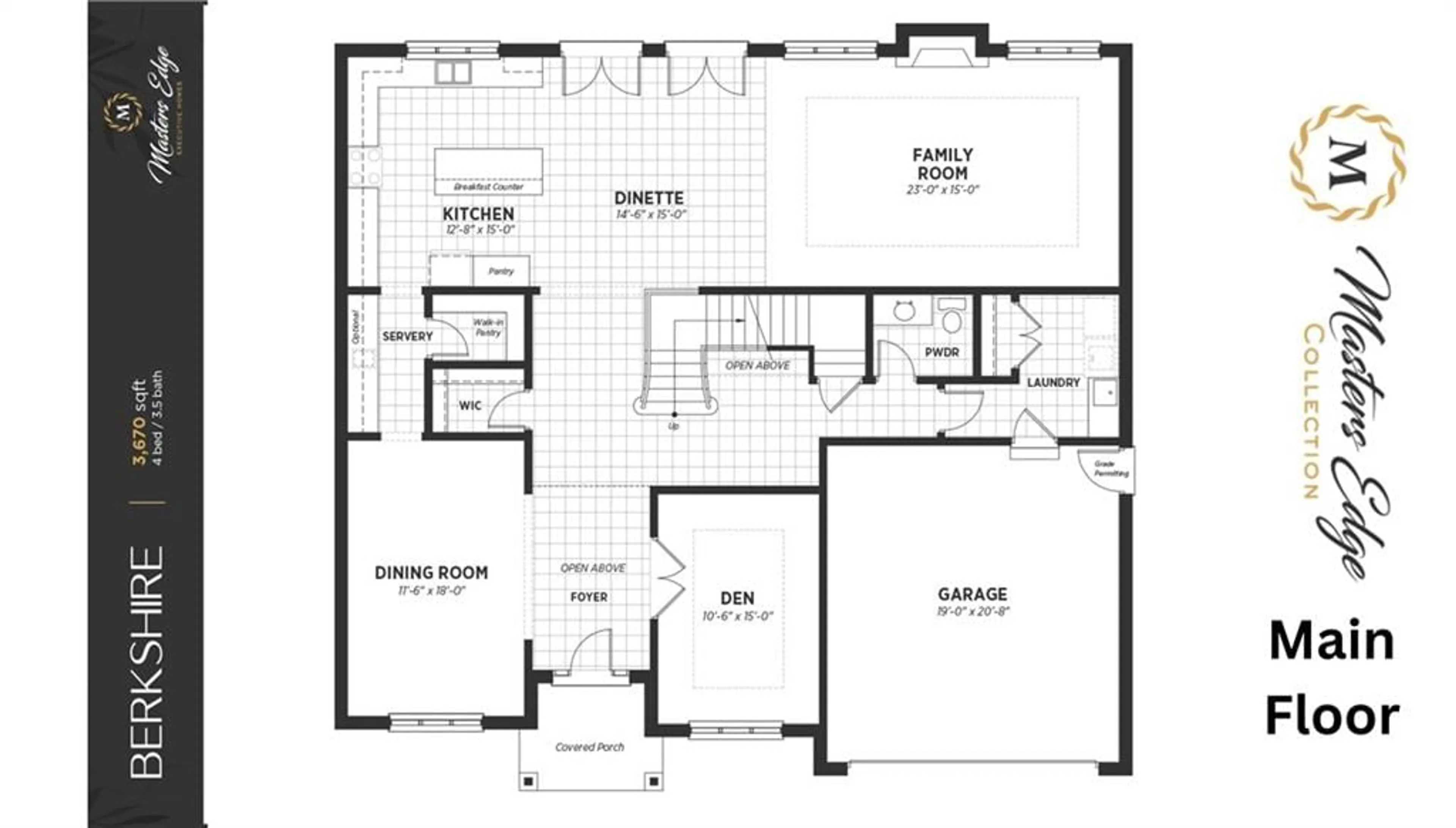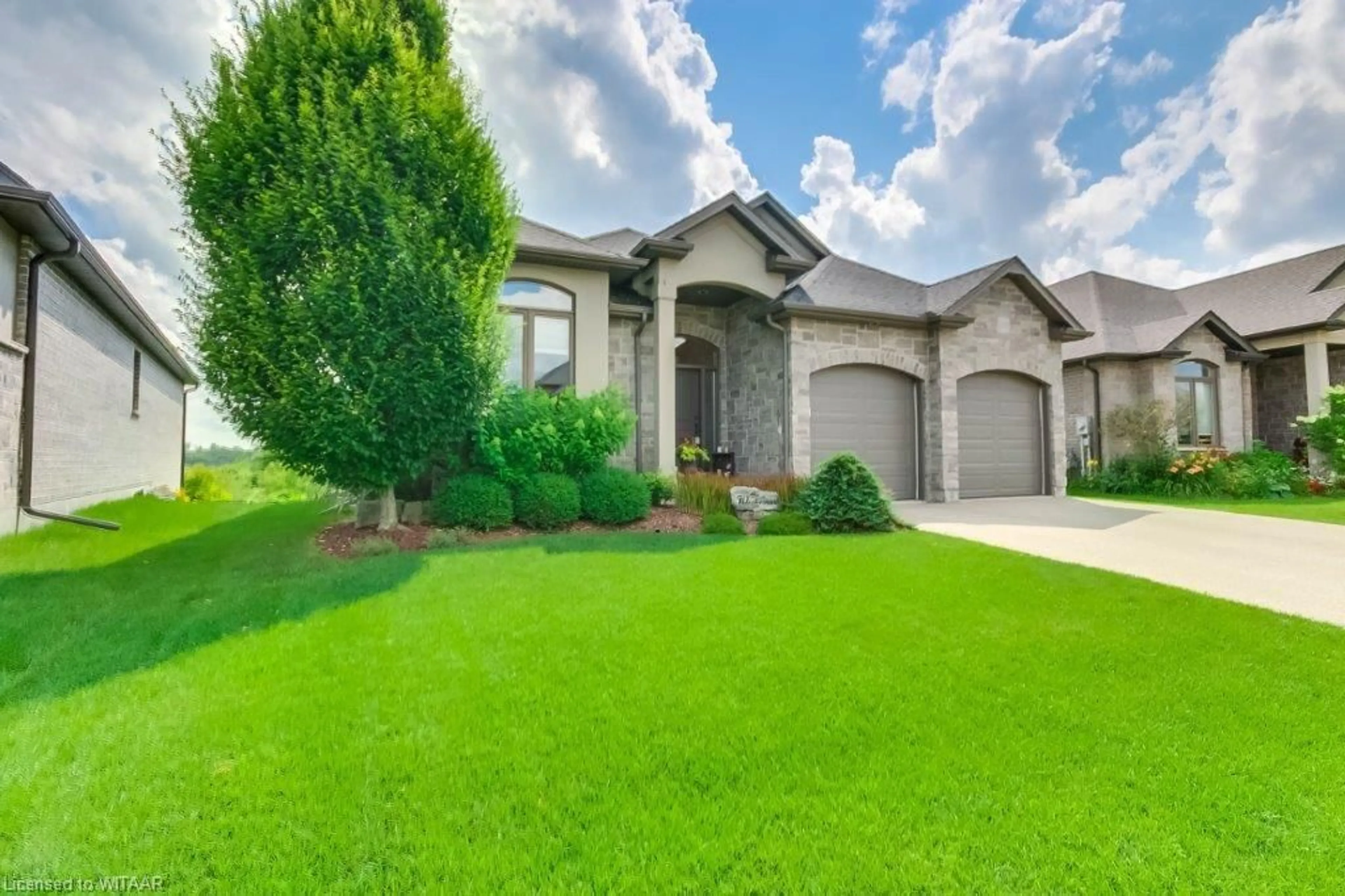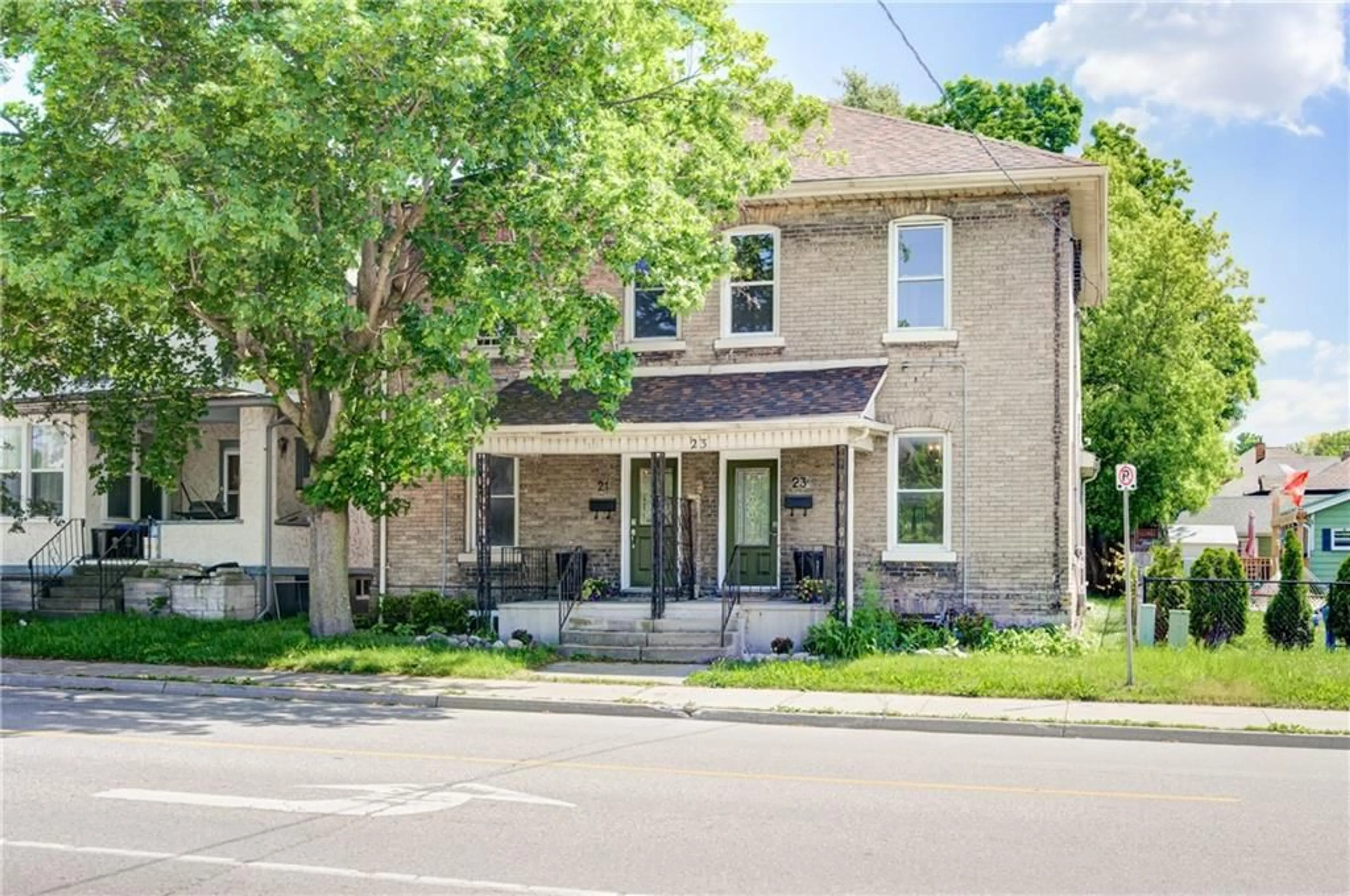471 Masters Dr, Woodstock, Ontario N4T 0L2
Contact us about this property
Highlights
Estimated ValueThis is the price Wahi expects this property to sell for.
The calculation is powered by our Instant Home Value Estimate, which uses current market and property price trends to estimate your home’s value with a 90% accuracy rate.$962,000*
Price/Sqft$504/sqft
Days On Market181 days
Est. Mortgage$7,945/mth
Tax Amount (2024)-
Description
**BUILDER INCENTIVES AVAILABLE - PLEASE ASK FOR MORE DETAILS** Welcome home to the inviting charm of Masters Drive, where luxury living unfolds in this FULLY LOADED AND FINISHED Berkshire Model. This exceptional 3 670 sqft residence is designed to captivate with its extraordinary features and finishes. The main level boasts impressive 20-foot ceiling height upon entry, 14-foot in the formal dining room, 10-foot ceilings throughout the main, and 9-foot ceilings on the 2nd & lower levels, creating a sense of spaciousness and grandeur. Revel in the meticulous craftsmanship of this FULLY FINISHED 4-bedroom, 3.5-bathroom masterpiece, featuring a chef's kitchen with extended height cabinets, servery, walk in pantry and 4 walk-in closets. Primary bedroom enjoys a custom walk in closet with island. Indulge in the richness of engineered hardwood flooring, 24'.x24'. ceramic tiles, oak staircase adorned with wrought iron spindles, and quartz backsplash & counters throughout. Lower level boasts a bedroom, 4pc bathroom, rec room, exercise room, and storage. Situated on a spacious 70' lot that backs cnto green space. This hcme effortlessly integrates high-end finishes into its standard build. Elevate your living experience and build your clan Berkshire Model at Masters Edge - FULLY LOADED AND UPGRADED as per pictured BERKSHIRE MODEL. Occupancy summer/fall 2024. Visit the Berkshire model home at 403 Masters Drive. Mon & Wed 1-6pm & Sat & Sun 11-5pm Don't miss out.
Property Details
Interior
Features
2 Floor
Laundry Room
0 x 0Dining Room
11 x 18Hardwood Floor
Den
10 x 15Hardwood Floor
Laundry Room
0 x 0Exterior
Parking
Garage spaces 2
Garage type Built-In, Asphalt
Other parking spaces 2
Total parking spaces 4
Property History
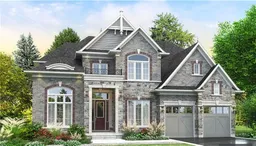 44
44
