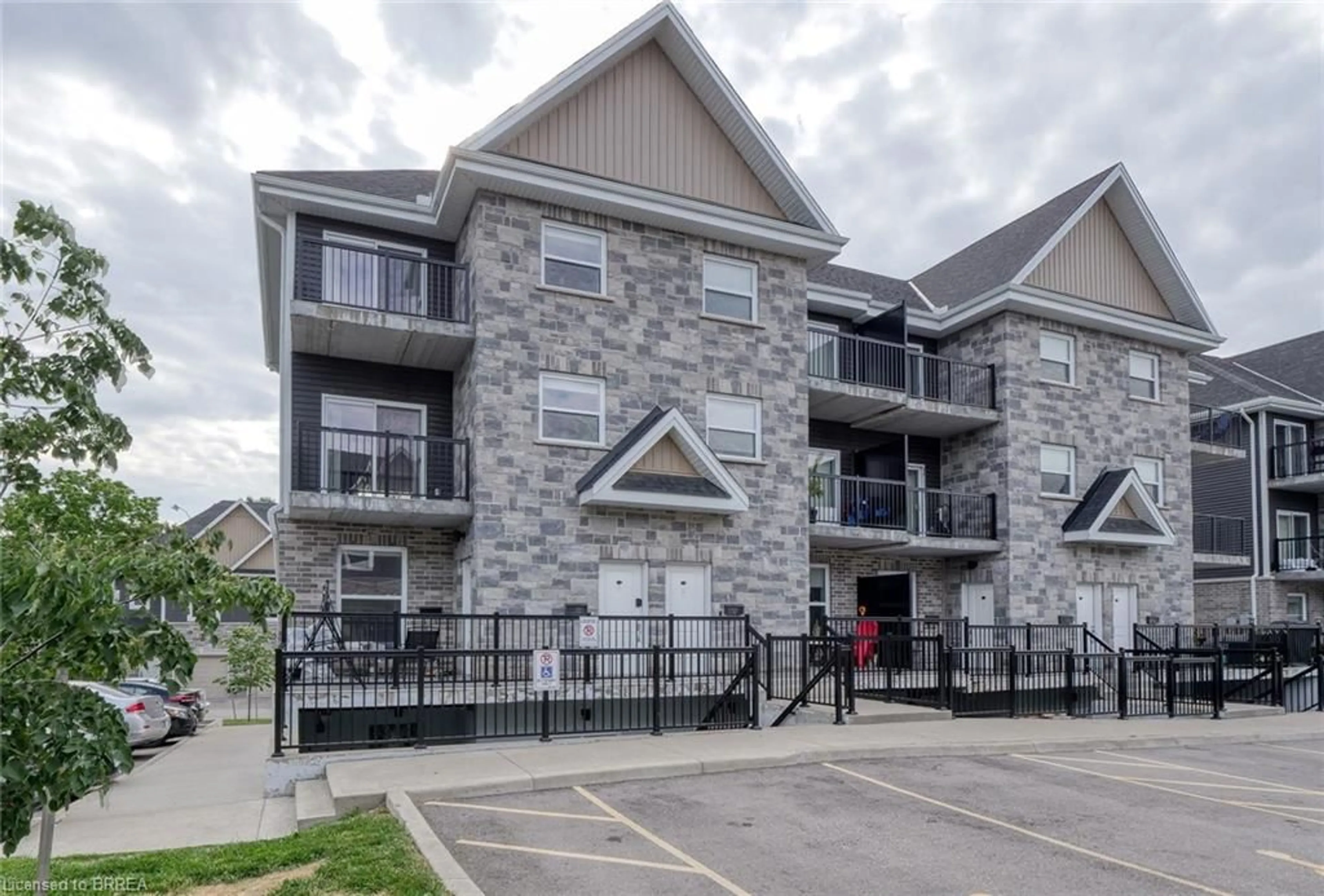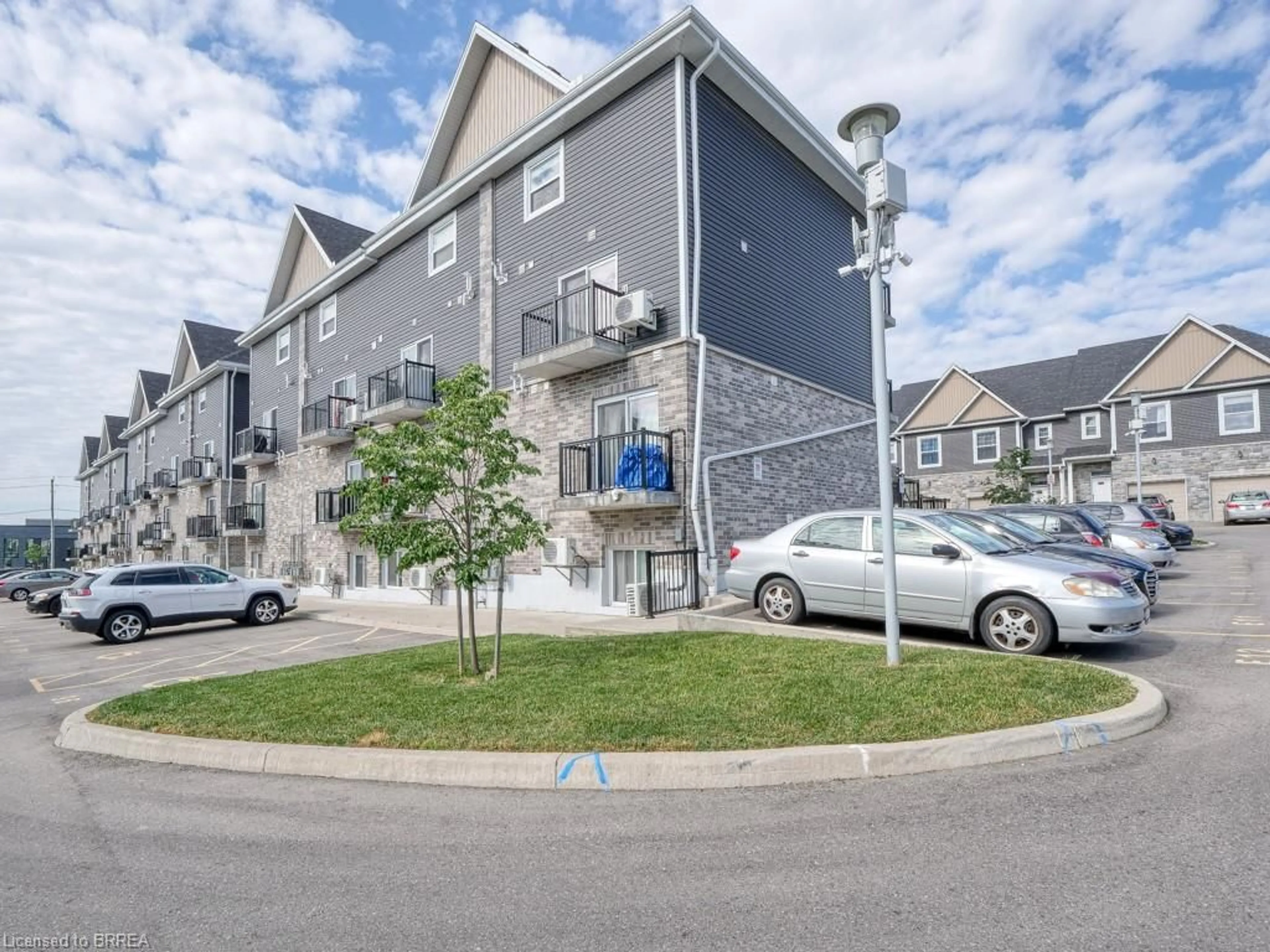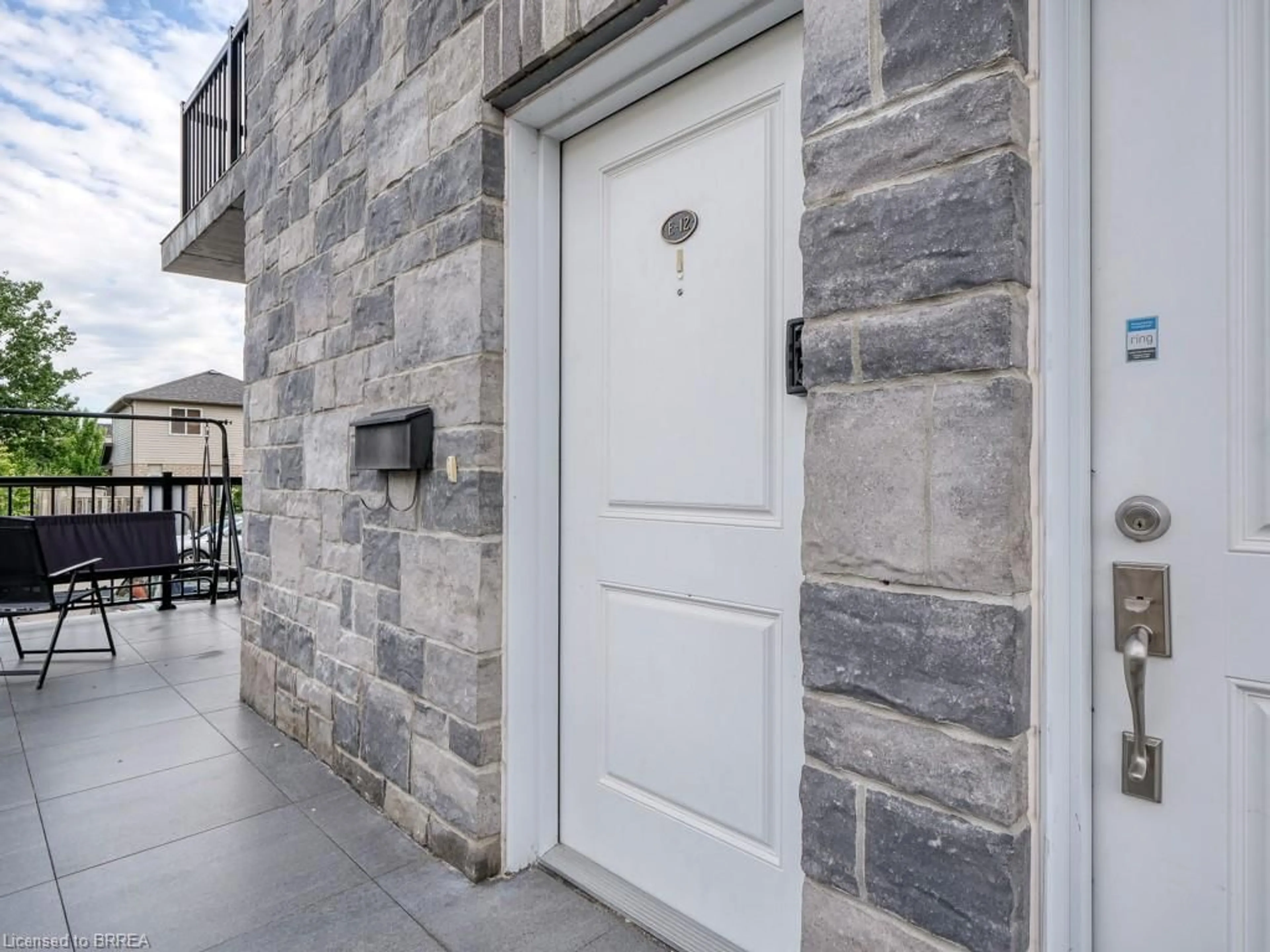439 Athlone Ave #E12, Woodstock, Ontario N4V 0C8
Contact us about this property
Highlights
Estimated ValueThis is the price Wahi expects this property to sell for.
The calculation is powered by our Instant Home Value Estimate, which uses current market and property price trends to estimate your home’s value with a 90% accuracy rate.$571,000*
Price/Sqft$411/sqft
Days On Market39 days
Est. Mortgage$2,298/mth
Maintenance fees$300/mth
Tax Amount (2023)$3,516/yr
Description
Discover contemporary living in this stunning, stacked townhome located in a highly sought-after area of Woodstock. Spanning two stories, this home features 2 bedrooms, each with its own ensuite bathroom, and a powder room on the main level. The primary bedroom also includes a his-and-her closet. Enjoy the outdoors with three walk-out balconies, and relish the natural light that floods the open-concept living space. The kitchen boasts sleek quartz countertop and breakfast bar. Plus, benefit from an exclusive parking spot. Conveniently located just a minute away from access to the main highway and the hospital; this home is also close to Woodstock's Shopping Centre, schools, parks, and all other amenities. Perfect for a starter family or investment property -- don't miss out on this great opportunity!
Property Details
Interior
Features
Third Floor
Bedroom
4.14 x 2.95Bedroom Primary
4.04 x 4.04Bathroom
4-Piece
Exterior
Features
Parking
Garage spaces -
Garage type -
Total parking spaces 1
Property History
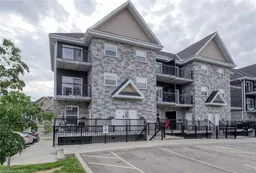 24
24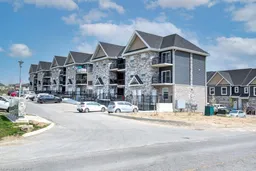 21
21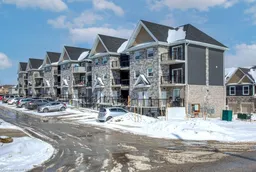 19
19
