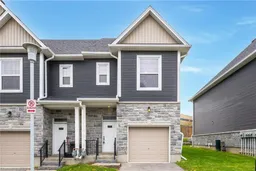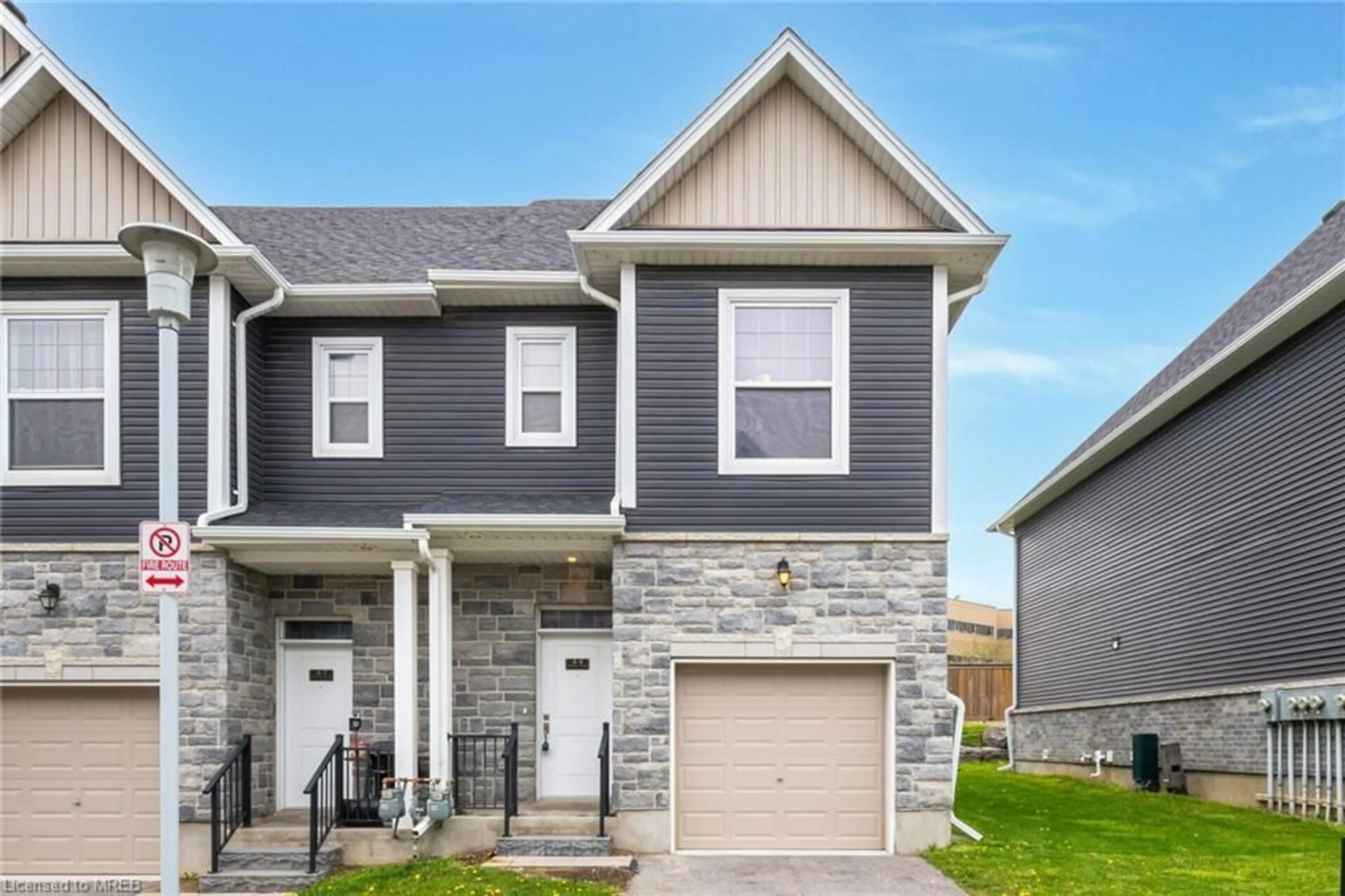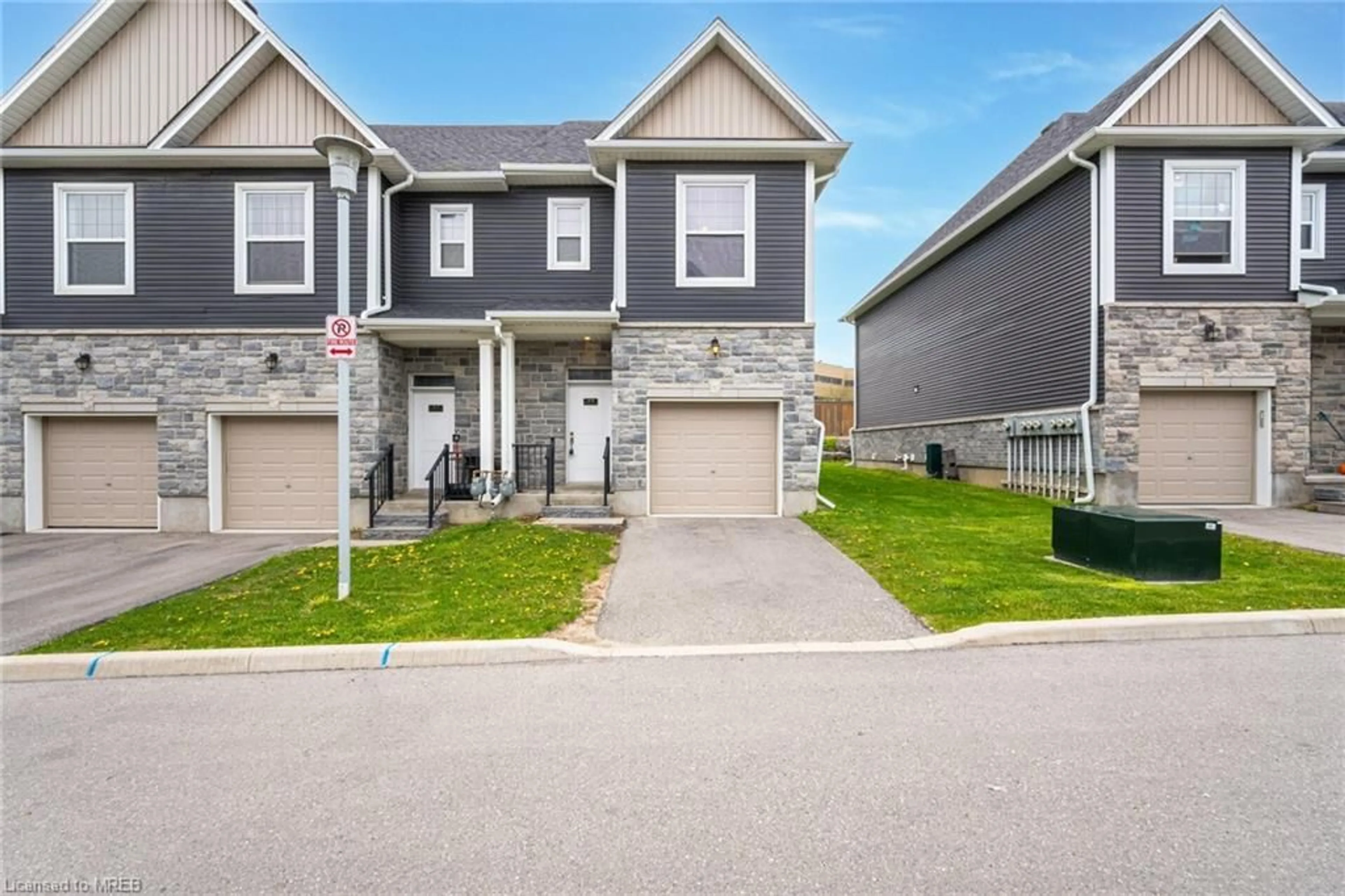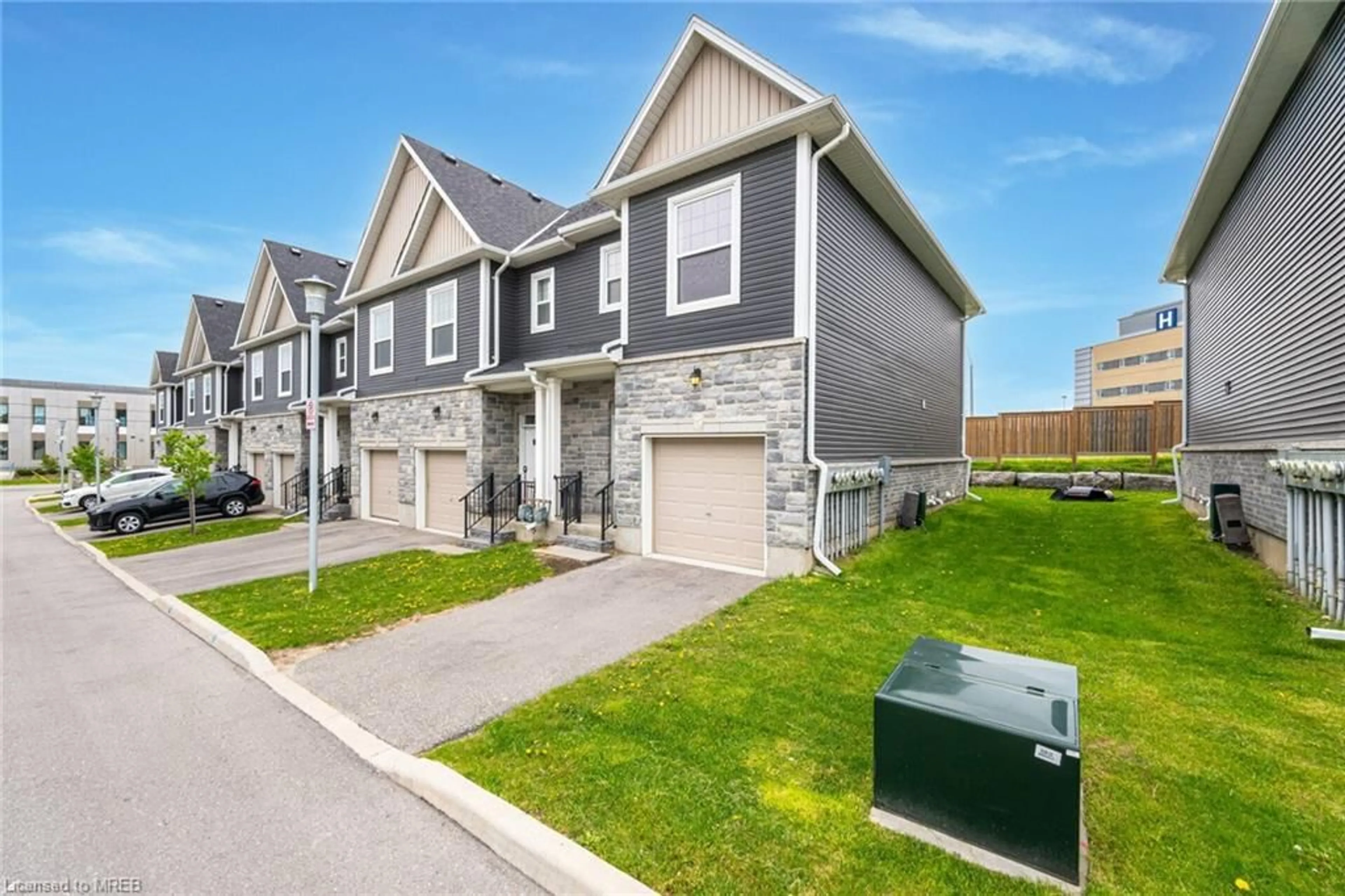439 Athlone Ave #8A, Woodstock, Ontario N4V 0C8
Contact us about this property
Highlights
Estimated ValueThis is the price Wahi expects this property to sell for.
The calculation is powered by our Instant Home Value Estimate, which uses current market and property price trends to estimate your home’s value with a 90% accuracy rate.$637,000*
Price/Sqft$417/sqft
Days On Market79 days
Est. Mortgage$2,469/mth
Maintenance fees$297/mth
Tax Amount (2023)$3,618/yr
Description
Welcome to this END UNIT Townhome Nestled In The Heart of Woodstock, With no Rear Neighbors & Overlooking the Woodstock General Hospital. This Modern Home Features 3 Bedrooms, 2.5 Bathrooms PLUS a Finished Basement With an Additional 3pcs Bath. Main Level Features Spacious Living Space, Breakfast Area, Open Concept Kitchen With Upgraded Cabinets Stainless Steel Appliances, Built In Stainless Steel Microwave, Laminate floors, Walk Out To The Backyard, & Convenient Access From The Garage To Home. Upper Level Boasts Of Large Master Bedroom With a 3 Pcs Ensuite, His & Hers Closets, 2 Other Roomy Bedrooms & a Main 3 Pcs Bath. Loads Of Natural Sun Shines Thru Large Windows Creating A Bright Atmosphere. Easy Access To The Hwy 401, & Other Major Routes Makes Getting Around Effortless. Don't Miss Out on This Amazing Opportunity! Rental Items: Hot Water Tank
Property Details
Interior
Features
Lower Floor
Bathroom
3-Piece
Laundry
Recreation Room
Exterior
Features
Parking
Garage spaces 1
Garage type -
Other parking spaces 1
Total parking spaces 2
Property History
 42
42


