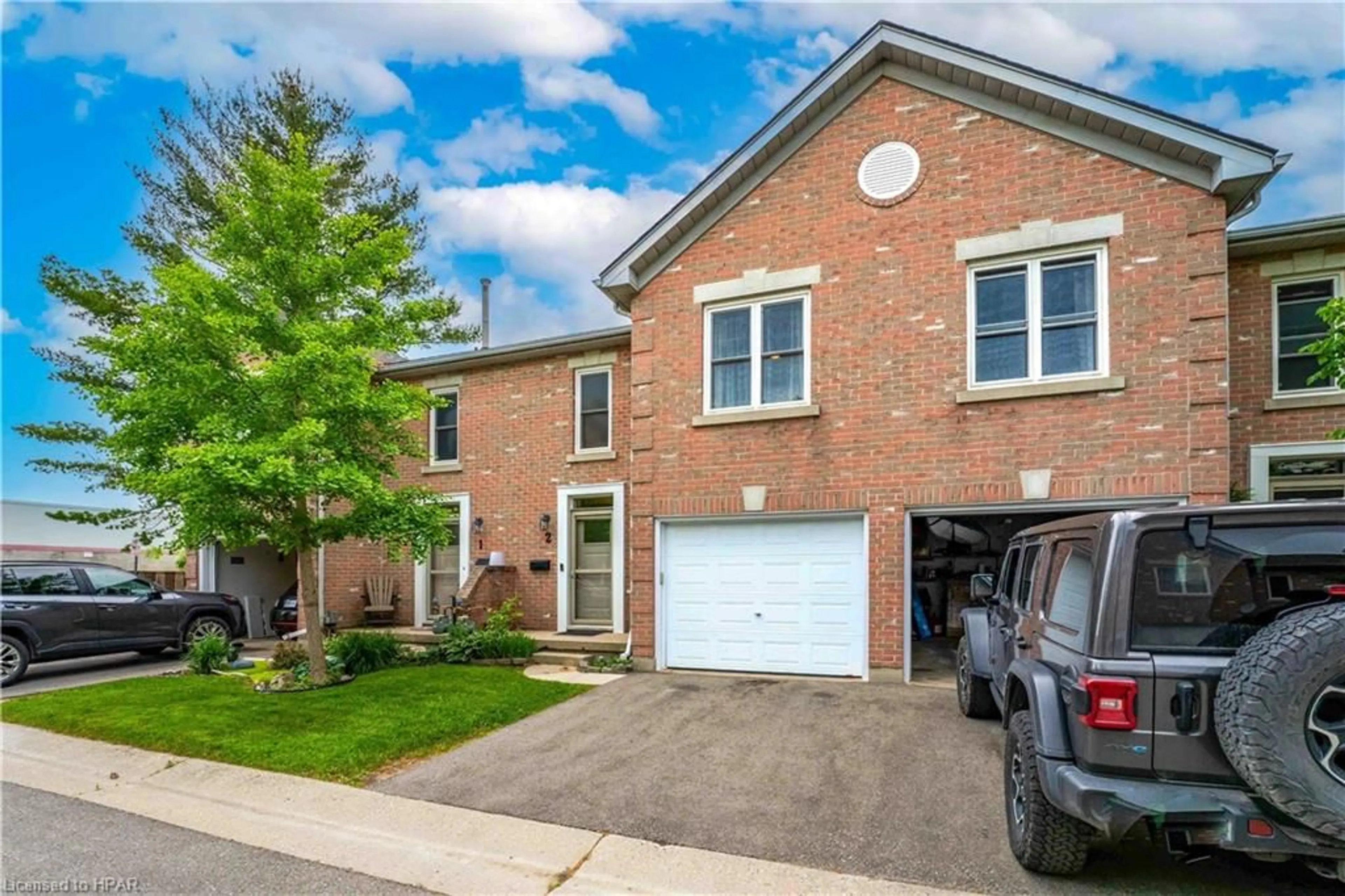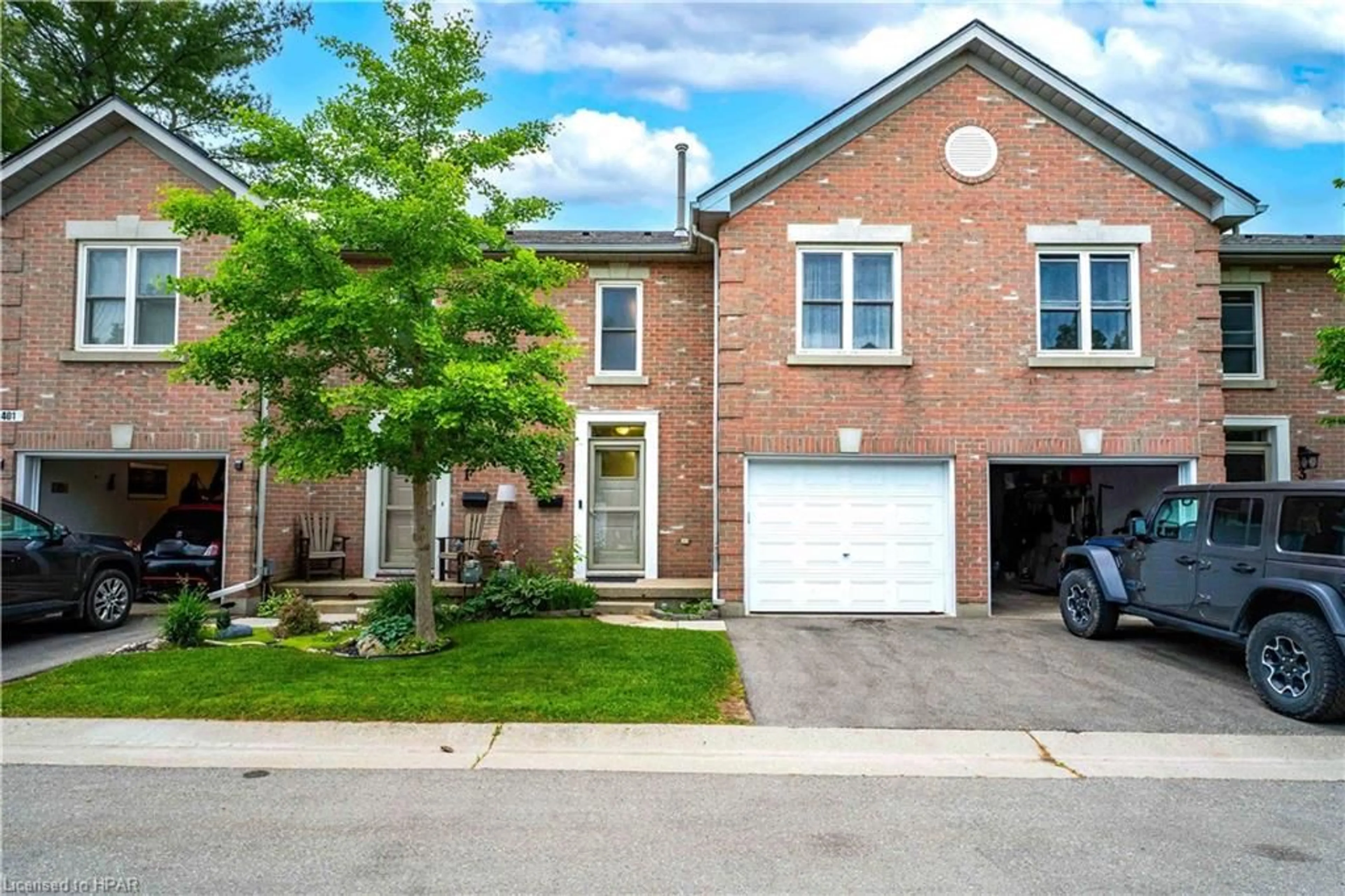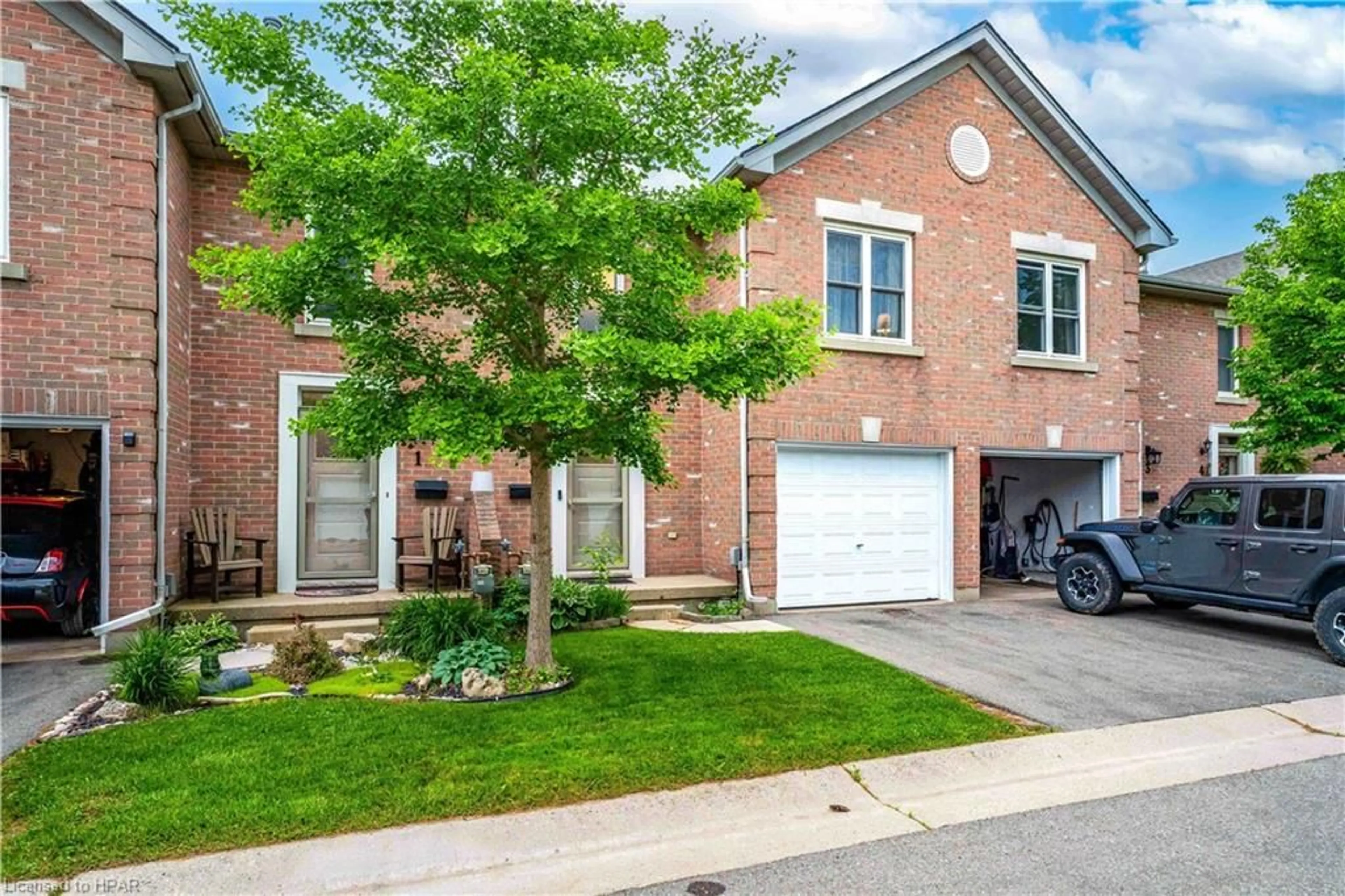401 Springbank Ave #2, Woodstock, Ontario N4T 1P9
Contact us about this property
Highlights
Estimated ValueThis is the price Wahi expects this property to sell for.
The calculation is powered by our Instant Home Value Estimate, which uses current market and property price trends to estimate your home’s value with a 90% accuracy rate.Not available
Price/Sqft$270/sqft
Est. Mortgage$2,315/mo
Maintenance fees$320/mo
Tax Amount (2023)$2,372/yr
Days On Market36 days
Description
Welcome to 2-401 Springbank Avenue in Woodstock, a stunning 2-storey condo townhouse with low monthly condo fees. Offering 3 bedrooms, 2.5 bathrooms and loads of updates throughout. Located in the desirable North end of Woodstock close to schools, grocery stores and restaurants. The main floor has been freshly painted and offers new trim, tile and hardwood flooring. The galley-style kitchen and dining room offer new cabinet doors, a new sink and faucet, quartz countertops, stainless-steel appliances, pantry and a sliding door to your back deck. The living room has a stunning shiplap gas fireplace with walnut live edge mantel. The main floor is complete with a 2-piece bathroom with a new sink, faucet and quartz countertop. Make your way upstairs to the spacious primary bedroom with a stunning accent wall, walk-in closet with a barn door and 4- piece ensuite. Upstairs is complete with 2 additional bedrooms with spacious closets and a 4-piece bathroom. Basement is fully finished , used as a large recreational room .Spacious deck and backyard for all your summer entertainments. Shows great . Don't wait call to book your showings.
Property Details
Interior
Features
Main Floor
Living Room
5.82 x 3.38Fireplace
Kitchen
3.20 x 2.72Bathroom
2-Piece
Dining Room
3.78 x 3.15Exterior
Features
Parking
Garage spaces 1
Garage type -
Other parking spaces 1
Total parking spaces 2
Property History
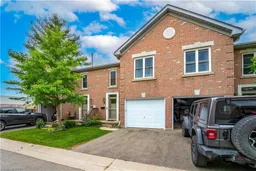 33
33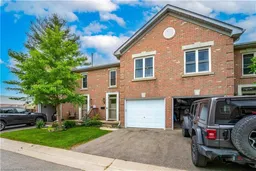 34
34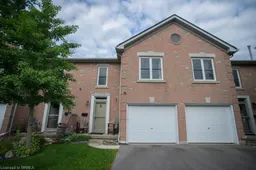 29
29
