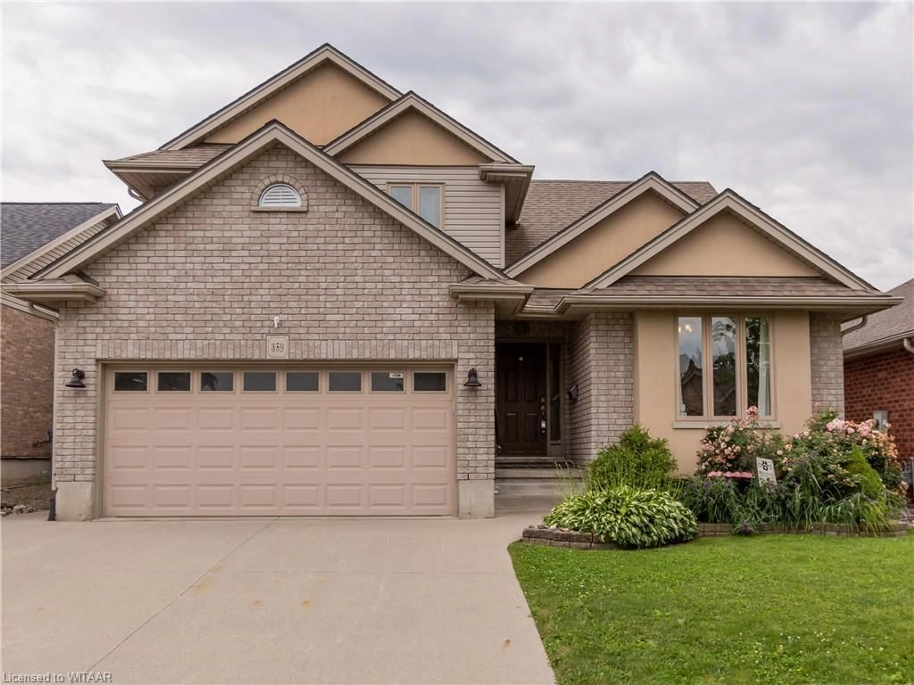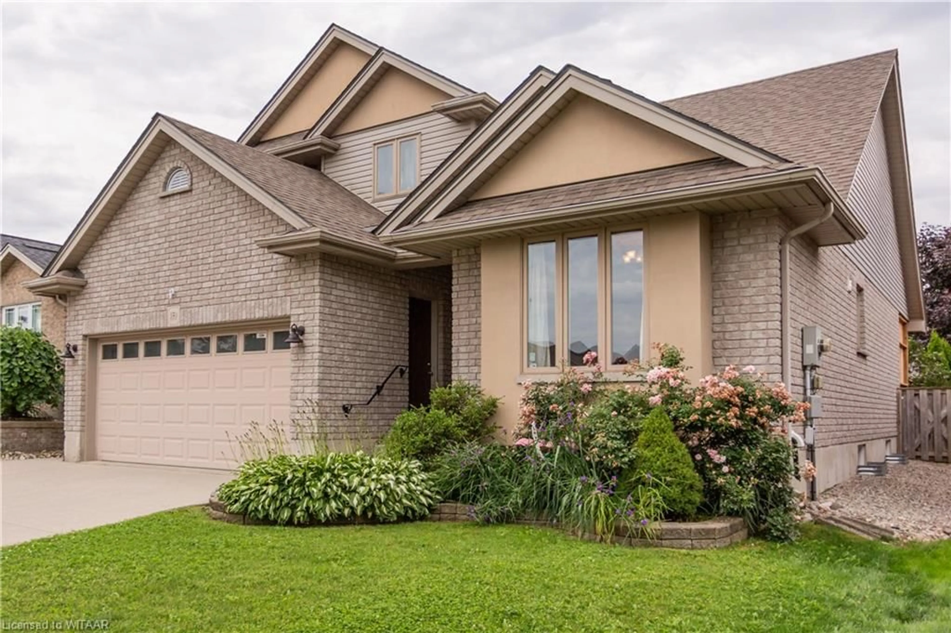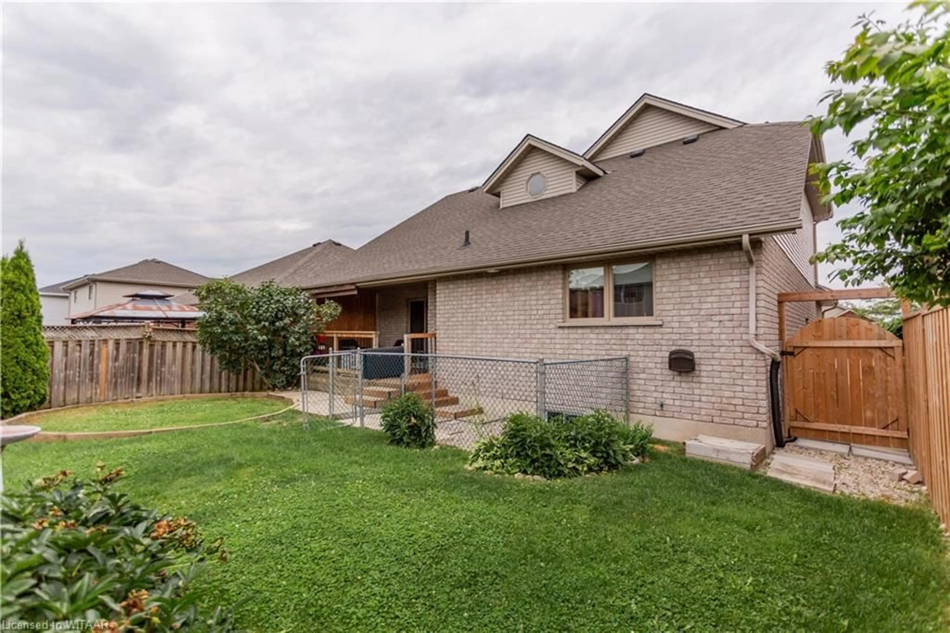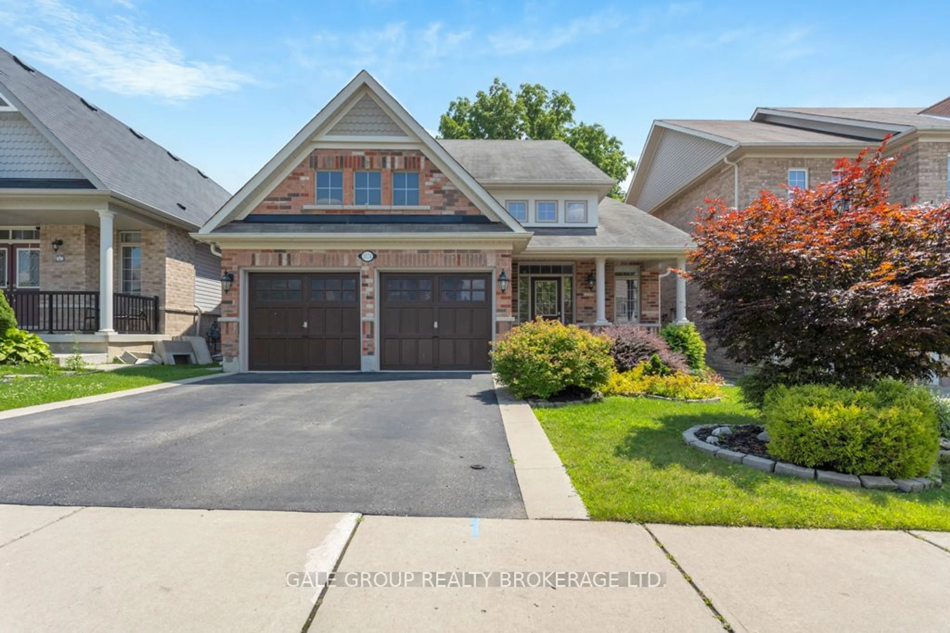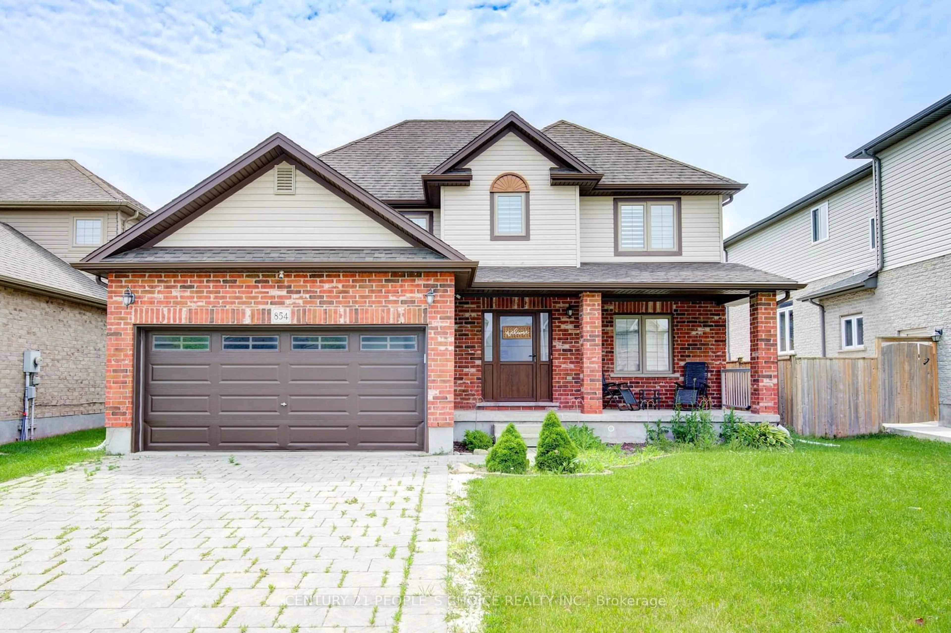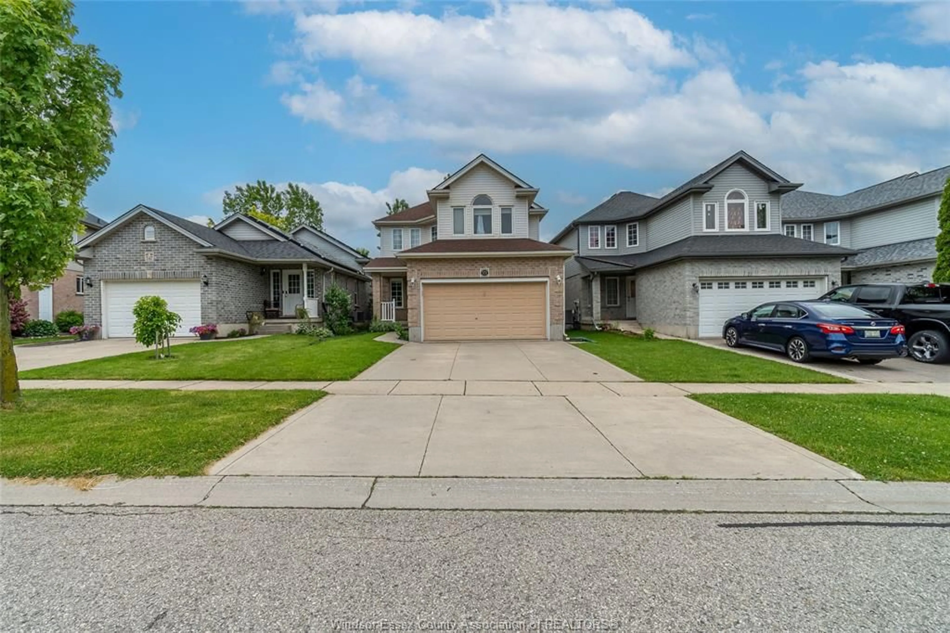359 Parrott Pl, Woodstock, Ontario N4T 1V4
Contact us about this property
Highlights
Estimated ValueThis is the price Wahi expects this property to sell for.
The calculation is powered by our Instant Home Value Estimate, which uses current market and property price trends to estimate your home’s value with a 90% accuracy rate.$837,000*
Price/Sqft$341/sqft
Days On Market25 days
Est. Mortgage$3,435/mth
Tax Amount (2023)$5,126/yr
Description
Welcome to 359 Parrott Place. This bright 2 storey, 3 bedroom, 2 full bath house is located on a desirable quiet street. Foyer leads to the open concept kitchen & living room with vaulted ceiling. Dining room is off kitchen. The large primary bedroom is on main level with walk in closet, 4 piece ensuite bathroom with water closet. Living room accesses theback yard covered porch 13.5 x 9.10. Second level has 2 bedrooms and 4 piece bathroom. Lower level has a family room, large utility & laundry room, both with plenty of storage. Double car garage is supersized 25.9 x 18, extra deep. Garage has 220 volt plug with heater. Back yard has a ring for an above ground pool that is included. Close to shopping, 401/403, schools and conservation walking trails.
Property Details
Interior
Features
Main Floor
Kitchen
4.72 x 3.25Vaulted Ceiling(s)
Bedroom Primary
4.37 x 3.86ensuite / walk-in closet
Living Room
4.75 x 4.27Vaulted Ceiling(s)
Dining Room
4.39 x 3.38Exterior
Features
Parking
Garage spaces 2
Garage type -
Other parking spaces 2
Total parking spaces 4
Property History
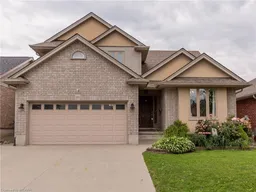 37
37
