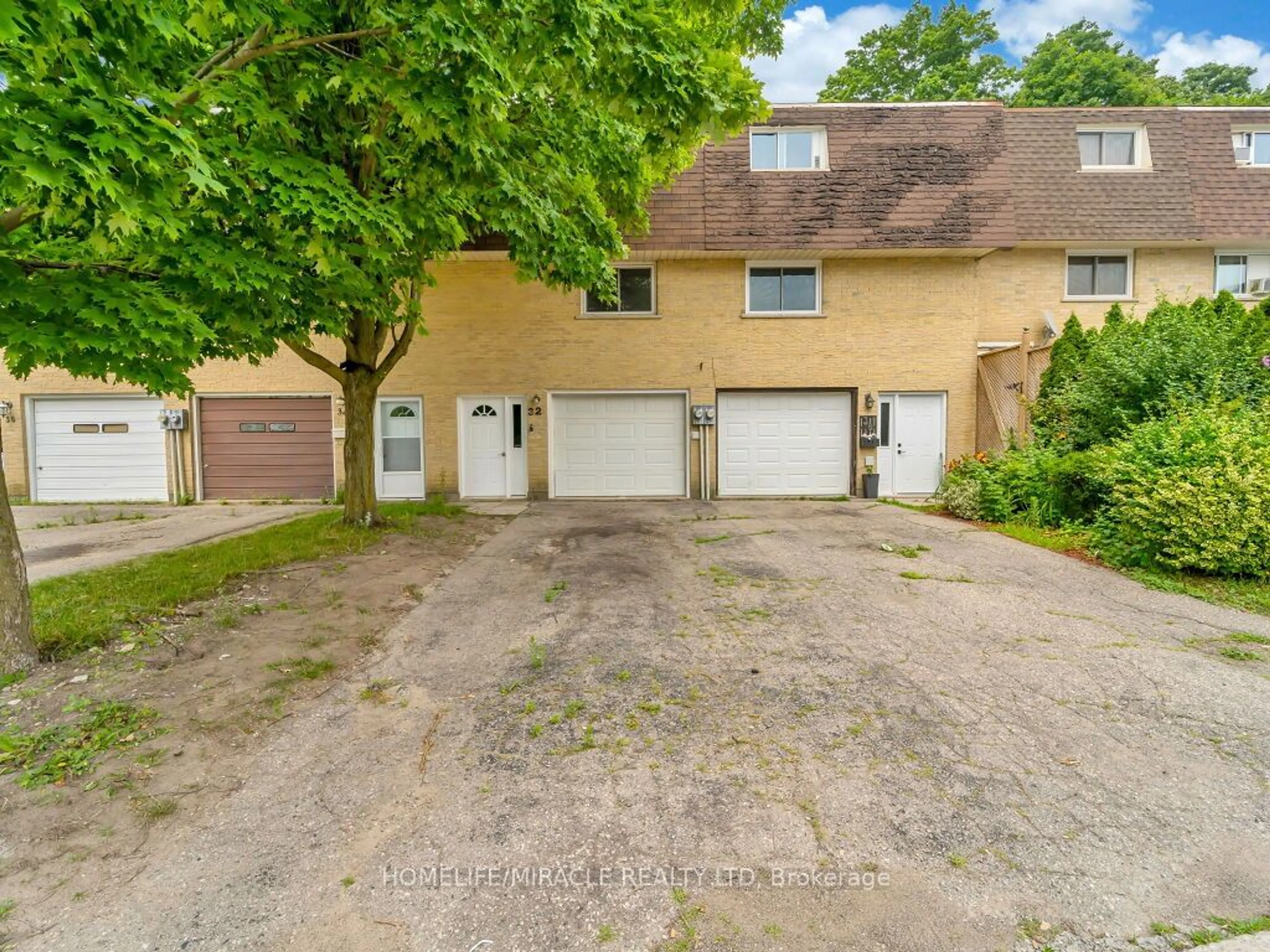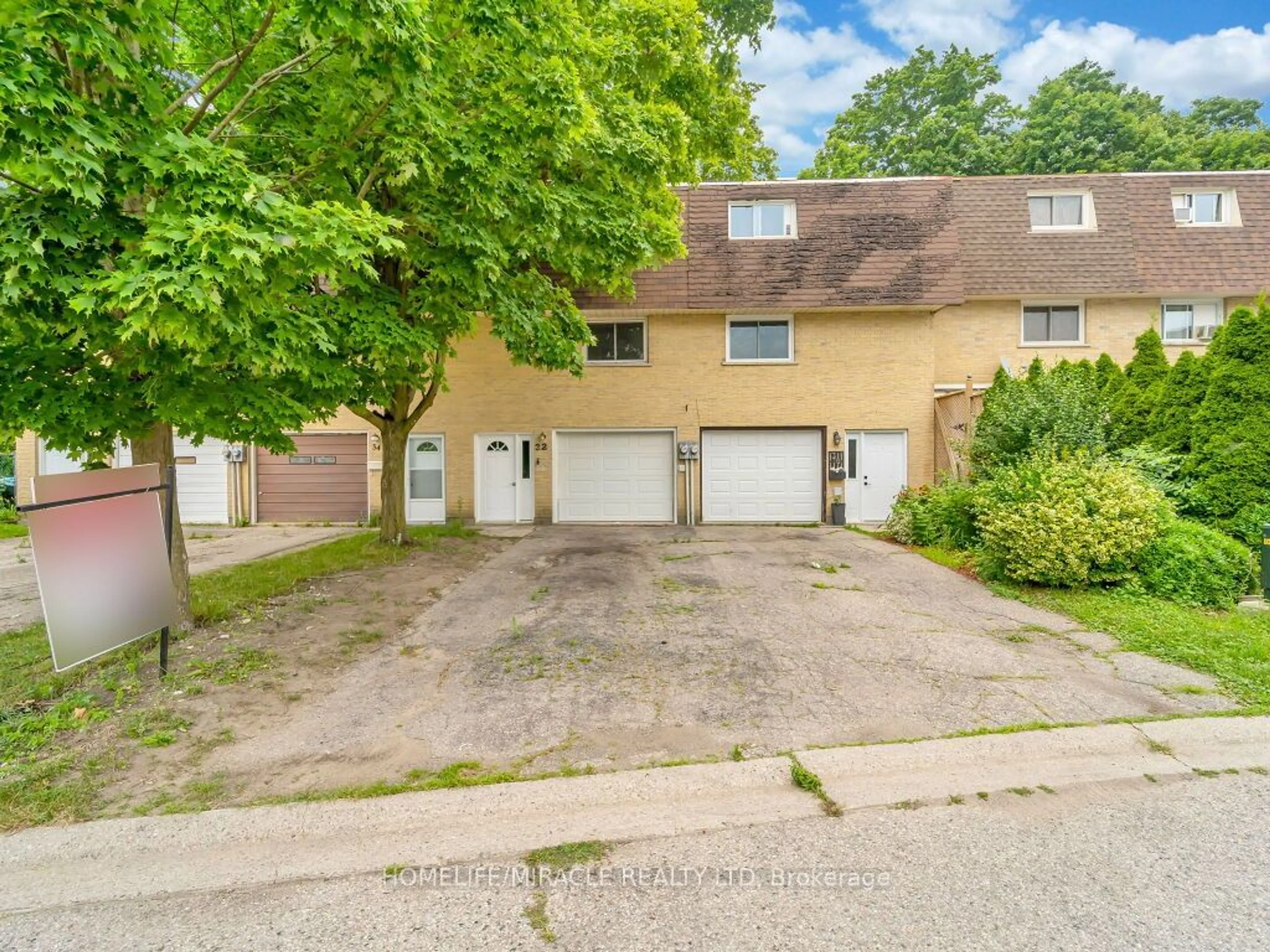32 Marlboro Crt, Woodstock, Ontario N4S 8P4
Contact us about this property
Highlights
Estimated ValueThis is the price Wahi expects this property to sell for.
The calculation is powered by our Instant Home Value Estimate, which uses current market and property price trends to estimate your home’s value with a 90% accuracy rate.$463,000*
Price/Sqft-
Days On Market11 days
Est. Mortgage$1,714/mth
Tax Amount (2024)$2,513/yr
Description
Are you looking for a new home that has everything you need and more? This move-in ready Free Hold TOWN HOME (No condo fees) just might be the one you have been dreaming about. Upstairs, you'll find 3 Bedrooms and 3-piece Bathrooms. Large Primary Bedroom . Downstairs, you'll find a large living Room dinning room and a 2-piece Bathroom with stunning finishes, and lots of upgrades throughout the house (new tile floor, new kitchen , new quartz counter tops, new vinyl floor, new paints). This stunning home will leave a lasting impression from the moment you step inside. The open-concept main floor bathes in natural light and seamlessly connects to a walk-out deck. The kitchen boasts quartz counter tops with the backsplash and comes equipped with stainless steel appliances. On the upper floor, you'll find an oversized Primary Bedroom ,The other two bedrooms are generously sized . This home offers easy access to everything you need. Don't miss out on the opportunity to make this house yours.
Property Details
Interior
Features
2nd Floor
2nd Br
3rd Br
Br
Exterior
Features
Parking
Garage spaces 1
Garage type Attached
Other parking spaces 1
Total parking spaces 2
Property History
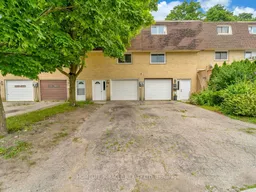 32
32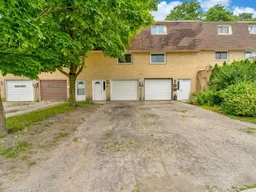 32
32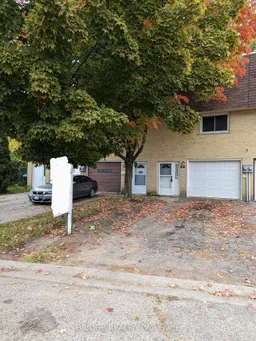 20
20
