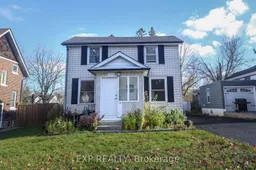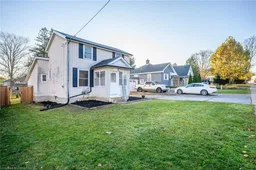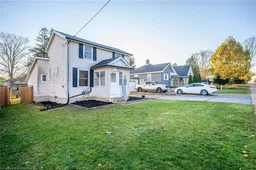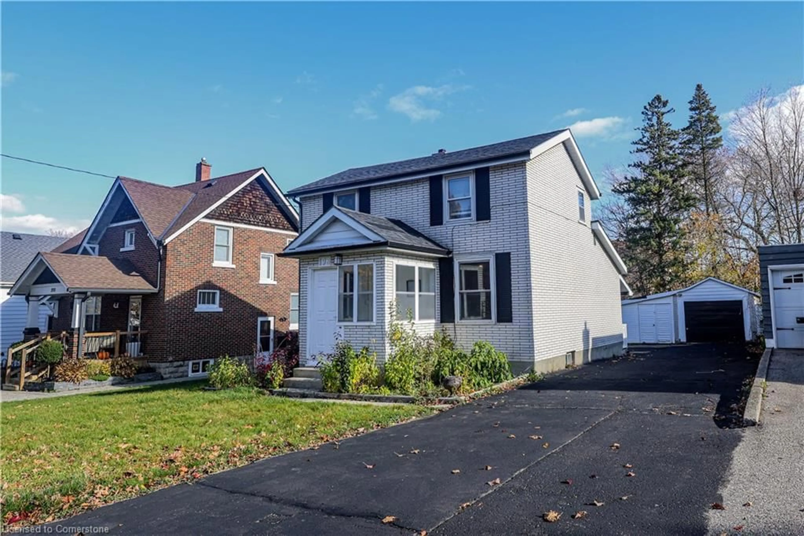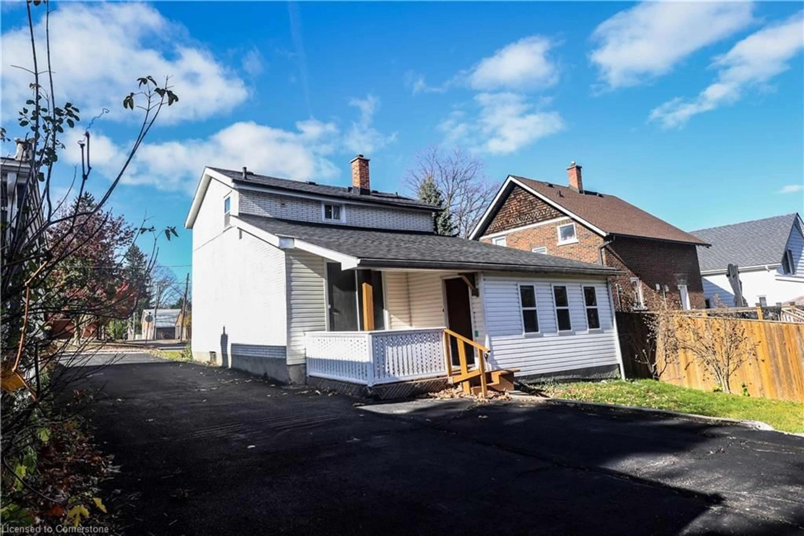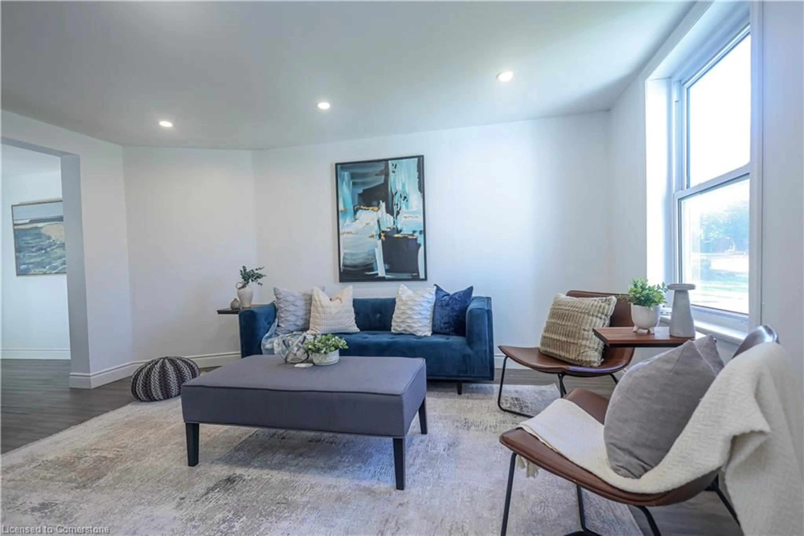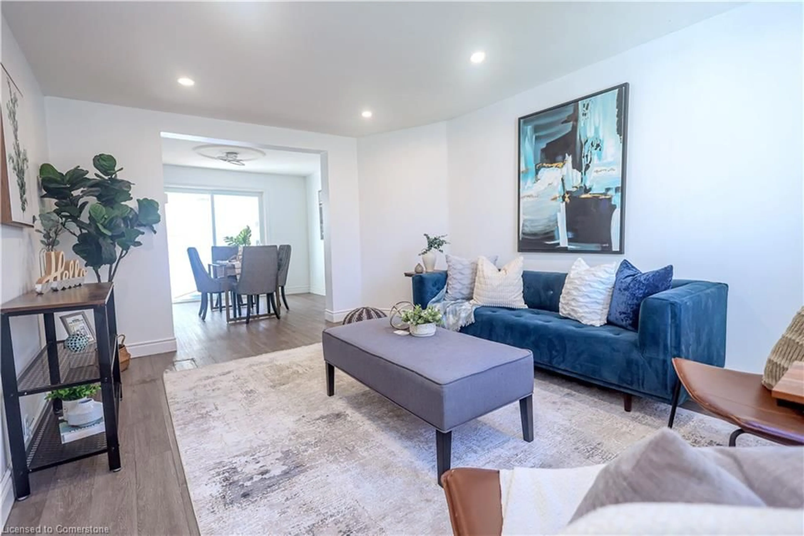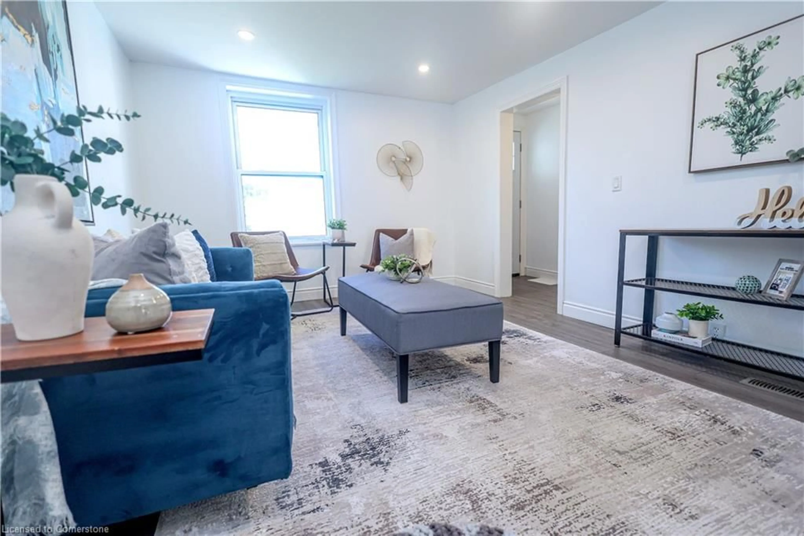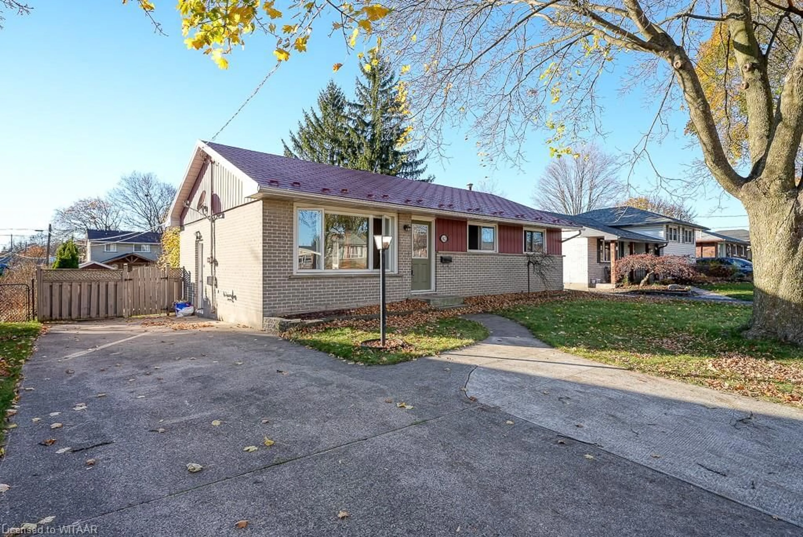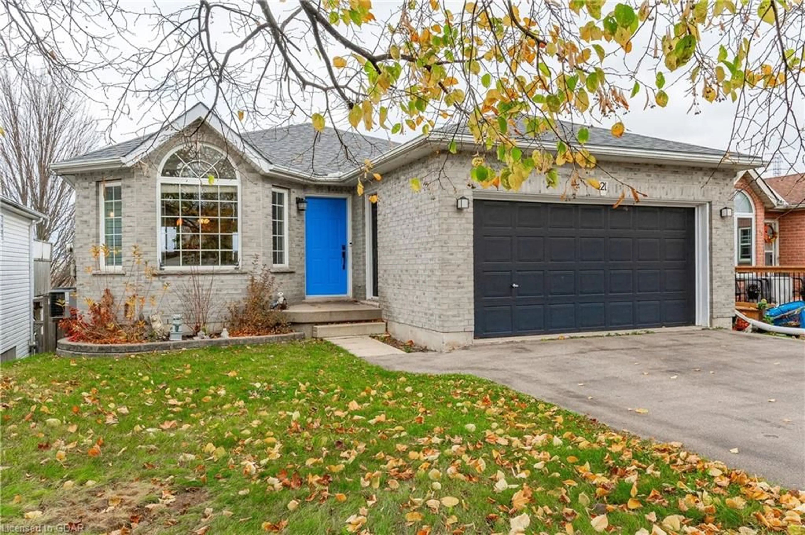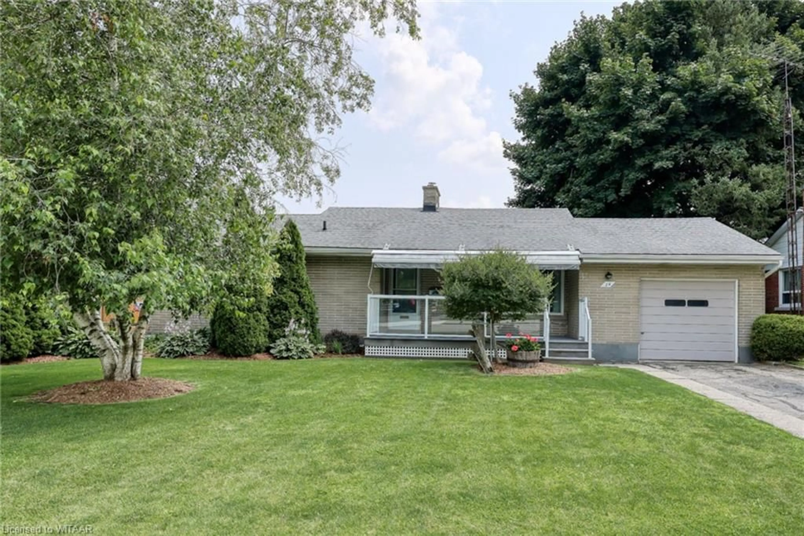196 Graham St, Woodstock, Ontario N4S 6K3
Contact us about this property
Highlights
Estimated ValueThis is the price Wahi expects this property to sell for.
The calculation is powered by our Instant Home Value Estimate, which uses current market and property price trends to estimate your home’s value with a 90% accuracy rate.Not available
Price/Sqft$361/sqft
Est. Mortgage$1,933/mo
Tax Amount (2024)$3,097/yr
Days On Market9 days
Description
Remarks Public: Welcome to 196 Graham St Woodstock. A house fully loaded with upgrades and is on a big 6000+ square foot lot. This charming (2+1) bedroom, 2 washroom home is located in one of the best residential places of Woodstock. Stepping into the Home, You will immediately notice beautiful New Kitchen and cabinets, New paint, Newer Flooring, And Newer Washrooms. The main floor is open and spacious, with a powder room off the foyer and a room on the main floor. The bright main living space includes a generous dining area as well as a good sized newly built kitchen ! The kitchen features stainless steel appliances which includes vent hood and Gas stove and a refrigerator. The living room is both spacious with high ceiling and bright with loads of natural light flowing in. With this you will find really good size backyard which also includes wooden deck. Two Beautiful Sun Rooms designed at both front and back side of the house on the main floor. The upper level consists of a 2 bedrooms and a renovated bathroom, gorgeous tile work and vanity. New Furnace was installed in October 2022. Partially finished basement includes large recreational room with pot lights and also have extra space for storage! Newer Dryer and Washer installed in the basement. This house has a big lot size with large front and backyard green space. Only few minutes from Hwy401, close to parks and close to all the amenities. Do not miss this Turn Key Ready opportunity !!
Property Details
Interior
Features
Basement Floor
Laundry
14.02 x 8.01Recreation Room
21.08 x 10.05Utility Room
15.03 x 11.03Exterior
Features
Parking
Garage spaces 1
Garage type -
Other parking spaces 3
Total parking spaces 4
Property History
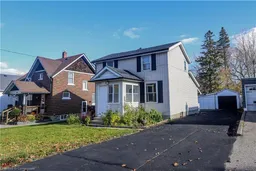 27
27