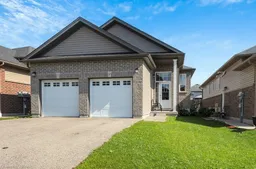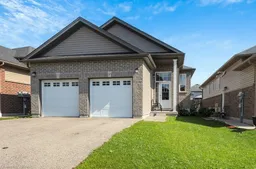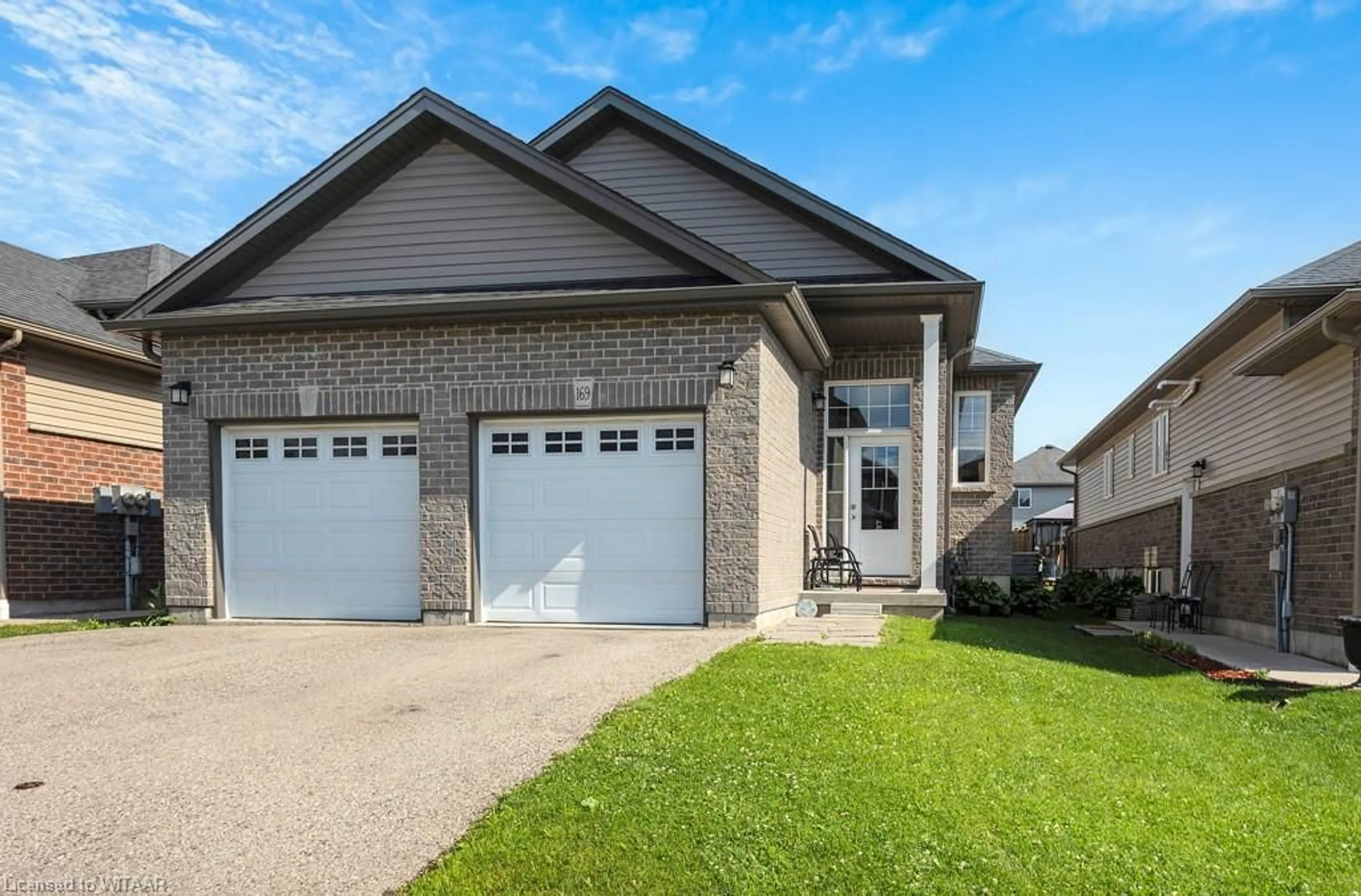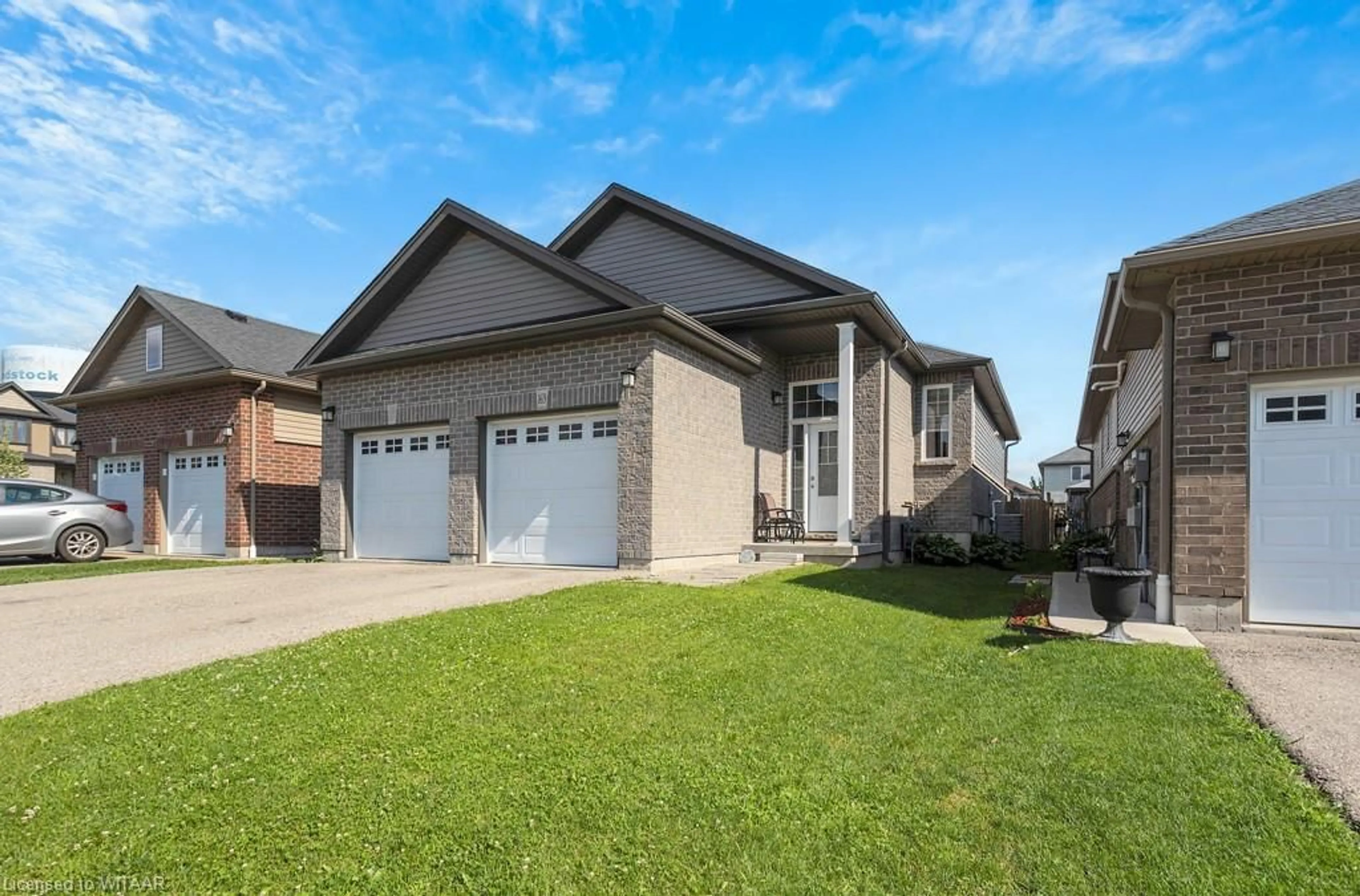169 Wedgewood Dr, Woodstock, Ontario N4T 0E1
Contact us about this property
Highlights
Estimated ValueThis is the price Wahi expects this property to sell for.
The calculation is powered by our Instant Home Value Estimate, which uses current market and property price trends to estimate your home’s value with a 90% accuracy rate.Not available
Price/Sqft$329/sqft
Est. Mortgage$3,865/mo
Tax Amount (2024)$4,222/yr
Days On Market132 days
Description
Whether you are looking for a savvy investment opportunity or seeking a place to call home, this purpose-built duplex promises unparalleled comfort, functionality, and style. With two meticulously crafted units, each offering three bedrooms, two bathrooms, backyard access, parking, and a garage space, it is an exceptional choice for those who appreciate quality craftsmanship and modern living. Each unit comes with dedicated parking spaces and a garage, ensuring ample room for vehicles and additional storage. The duplex is well-maintained and equipped with modern conveniences, including efficient heating and cooling systems, to enhance comfort throughout the year. The bedrooms are generously sized and thoughtfully positioned to ensure privacy and comfort. Each unit includes a primary bedroom complete with an en-suite bathroom, offering a private oasis for relaxation after a long day. The additional bedrooms are perfect for children, guests, or a home office, providing flexibility to suit any lifestyle. Don't miss out on the chance to experience the charm of this luxurious duplex.
Property Details
Interior
Features
Exterior
Features
Parking
Garage spaces 2
Garage type -
Other parking spaces 2
Total parking spaces 4
Property History
 37
37 37
37

