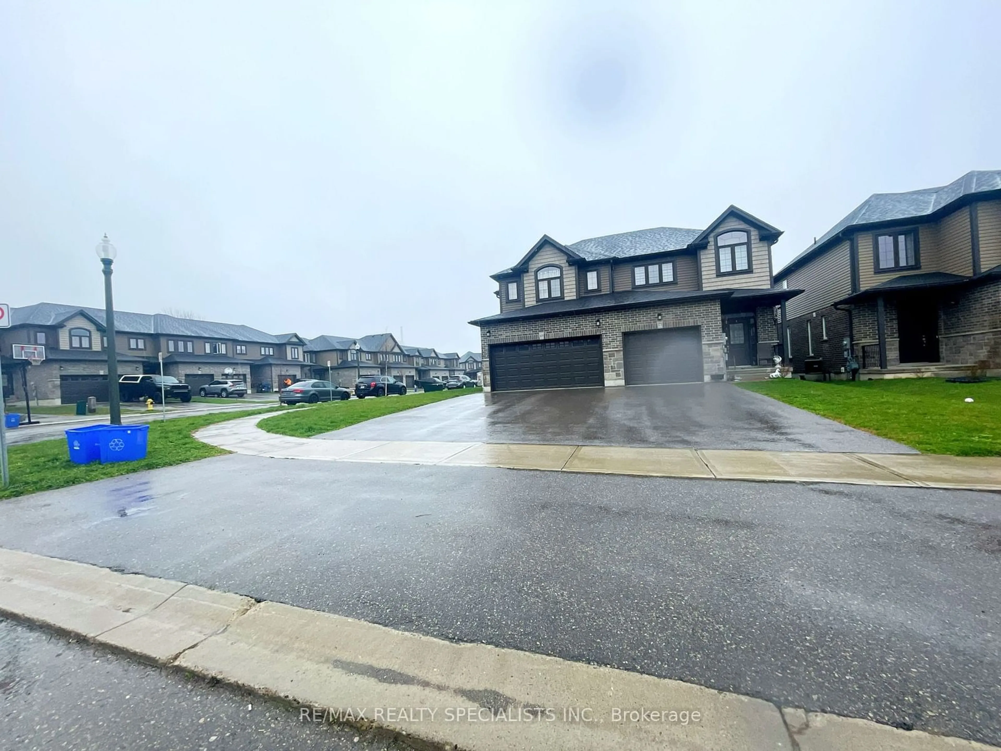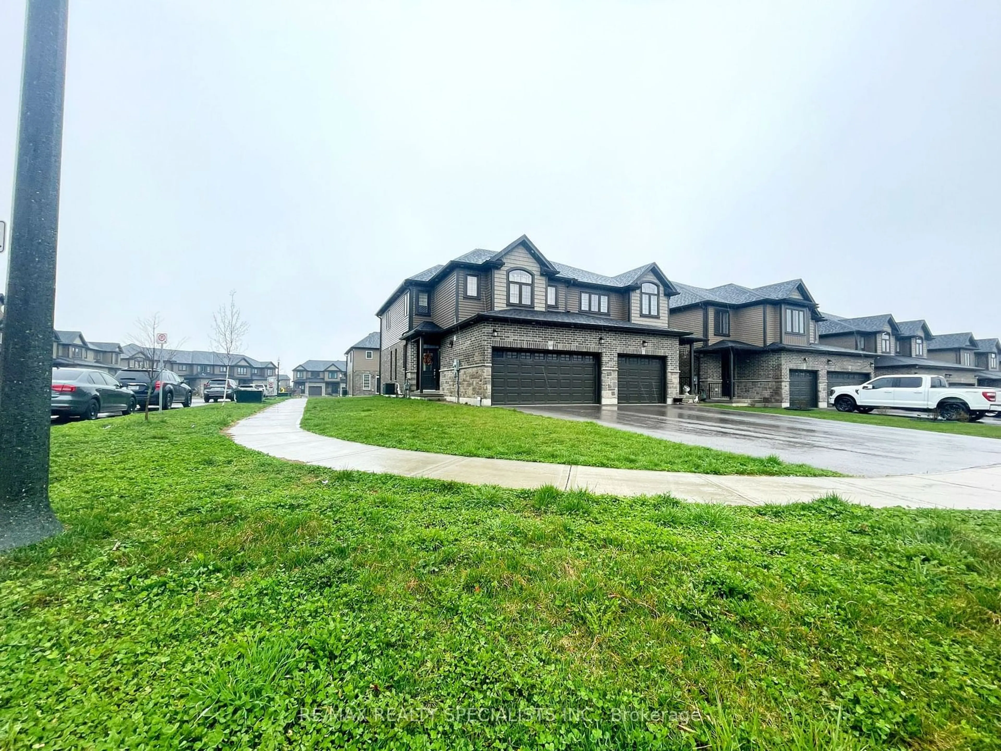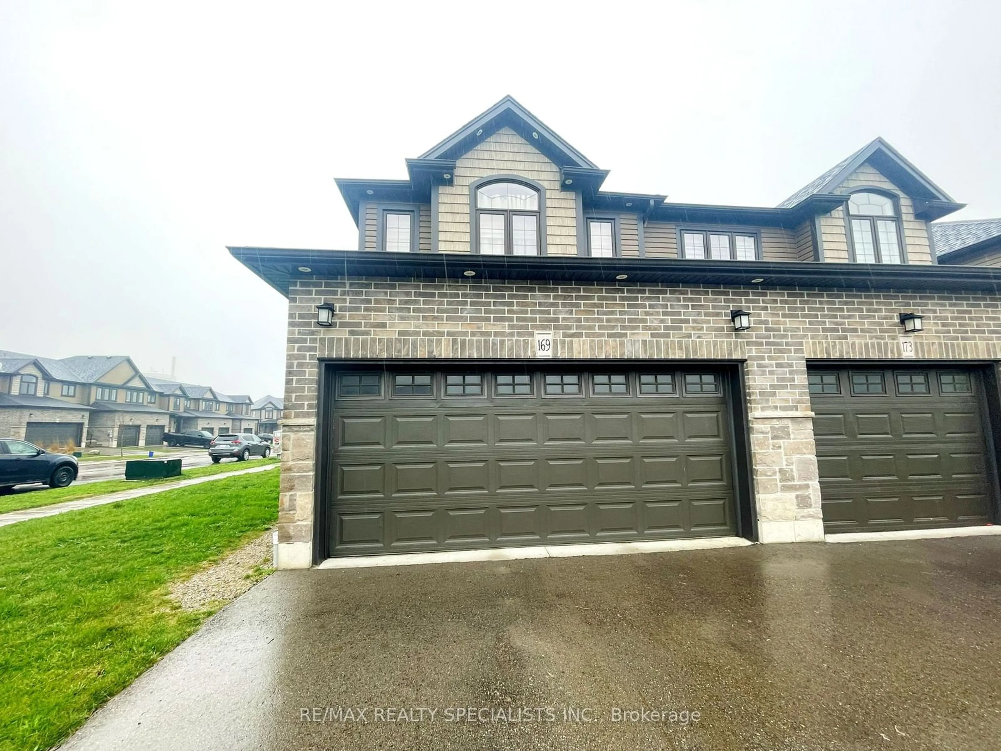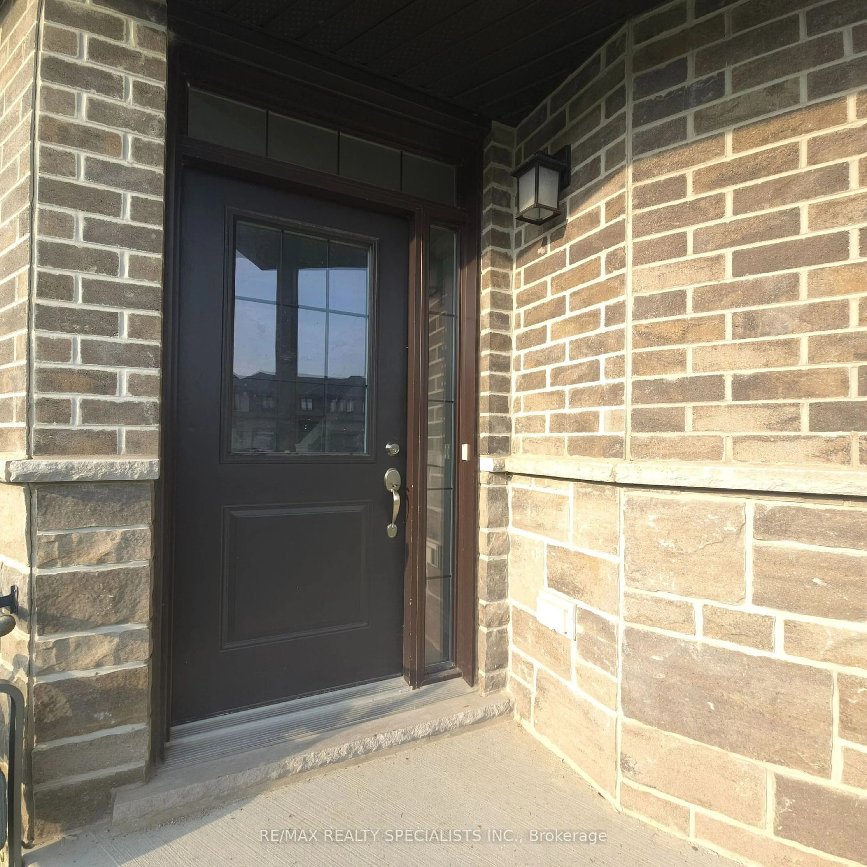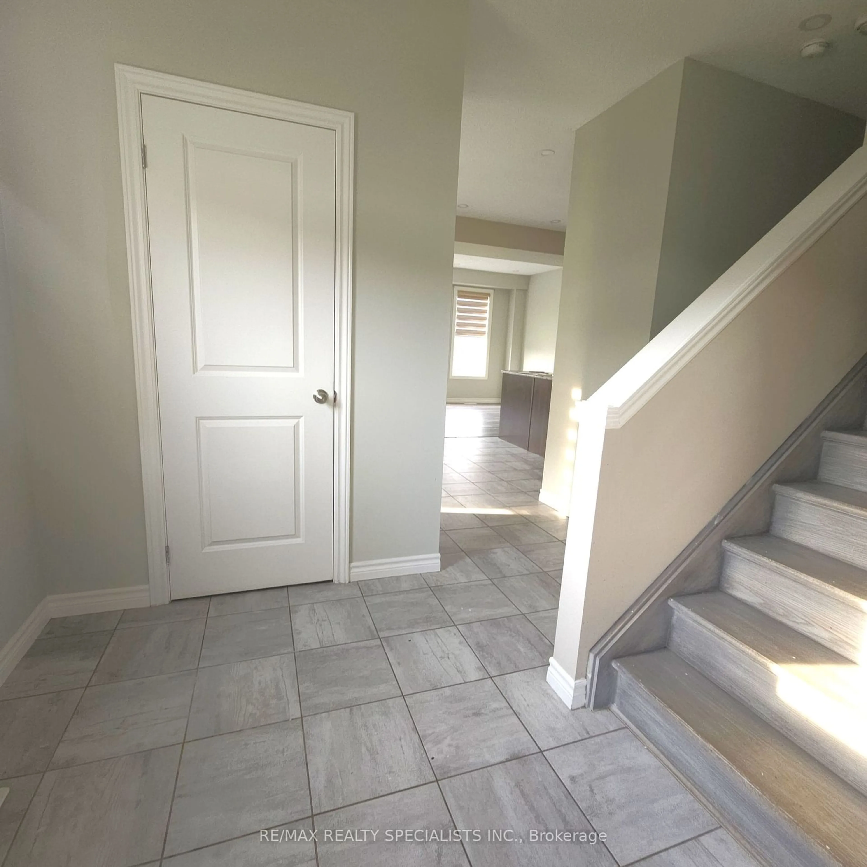169 Links Cres, Woodstock, Ontario N4T 0E7
Contact us about this property
Highlights
Estimated ValueThis is the price Wahi expects this property to sell for.
The calculation is powered by our Instant Home Value Estimate, which uses current market and property price trends to estimate your home’s value with a 90% accuracy rate.Not available
Price/Sqft$428/sqft
Est. Mortgage$3,152/mo
Tax Amount (2024)$4,628/yr
Days On Market50 days
Description
Breymark Homes, this Oakmont 2 model is the largest within the community and is situated on a home with an open-concept layout, stainless steel appliances, and laundry on the second floor.double-car garage. (33.83 ft wide irregular lot) front measures 29.27 x 119.81 ft. Built by The location is great for commuters to London, Kitchener, Hamilton, and Cambridge, being close This stunning semi-detached home is located in the beautiful city of Woodstock and features a premium corner lot close to Hwy 59, Pittock Park, Tim Horton's, and more. It's a great family to 401 Hwy.
Property Details
Interior
Features
2nd Floor
Family
0.00 x 0.00Large Window
Prim Bdrm
0.00 x 0.003 Pc Ensuite / Closet
2nd Br
0.00 x 0.00Closet / Window
3rd Br
0.00 x 0.00Combined W/Dining
Exterior
Features
Parking
Garage spaces 2
Garage type Attached
Other parking spaces 2
Total parking spaces 4

