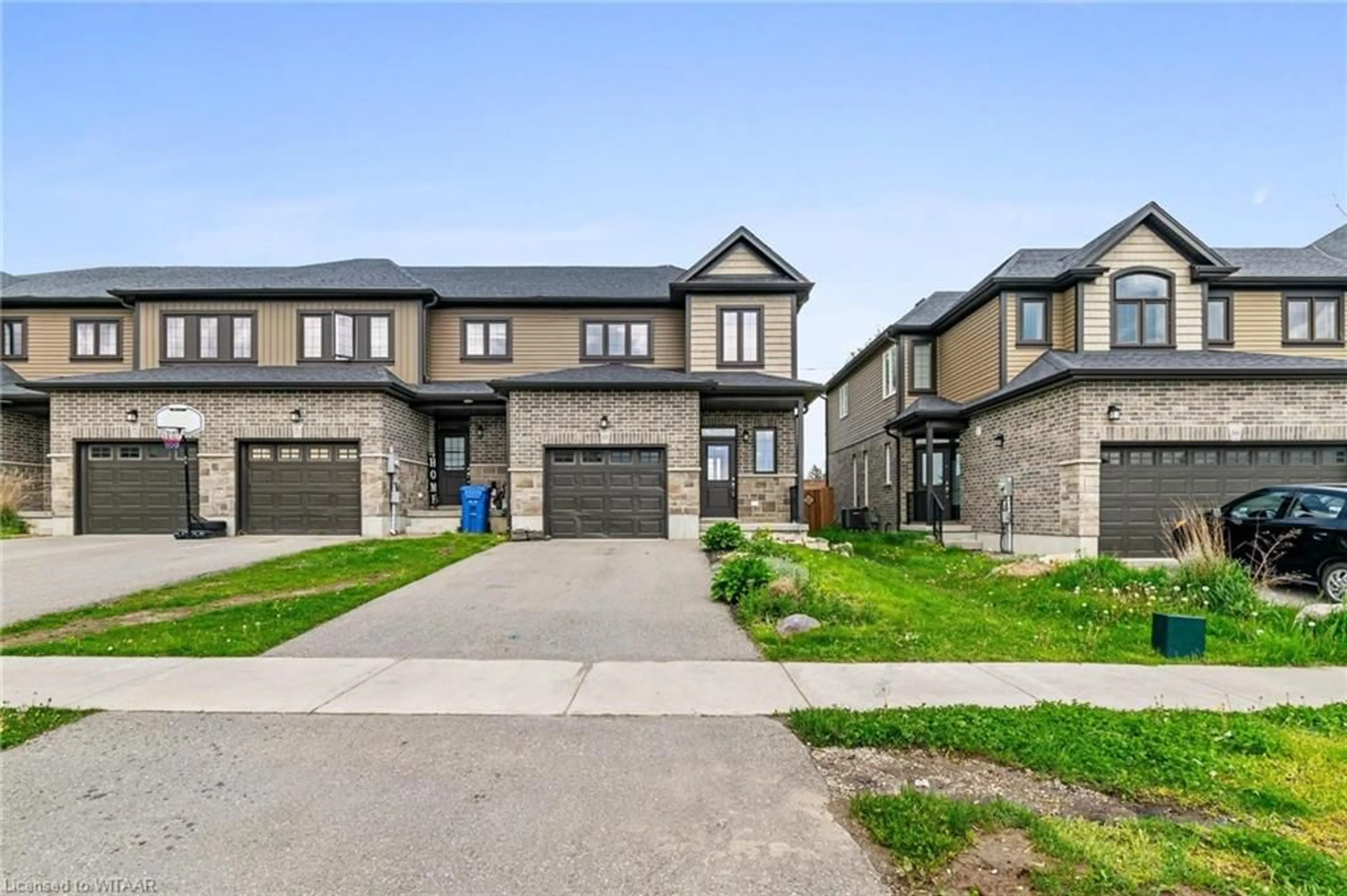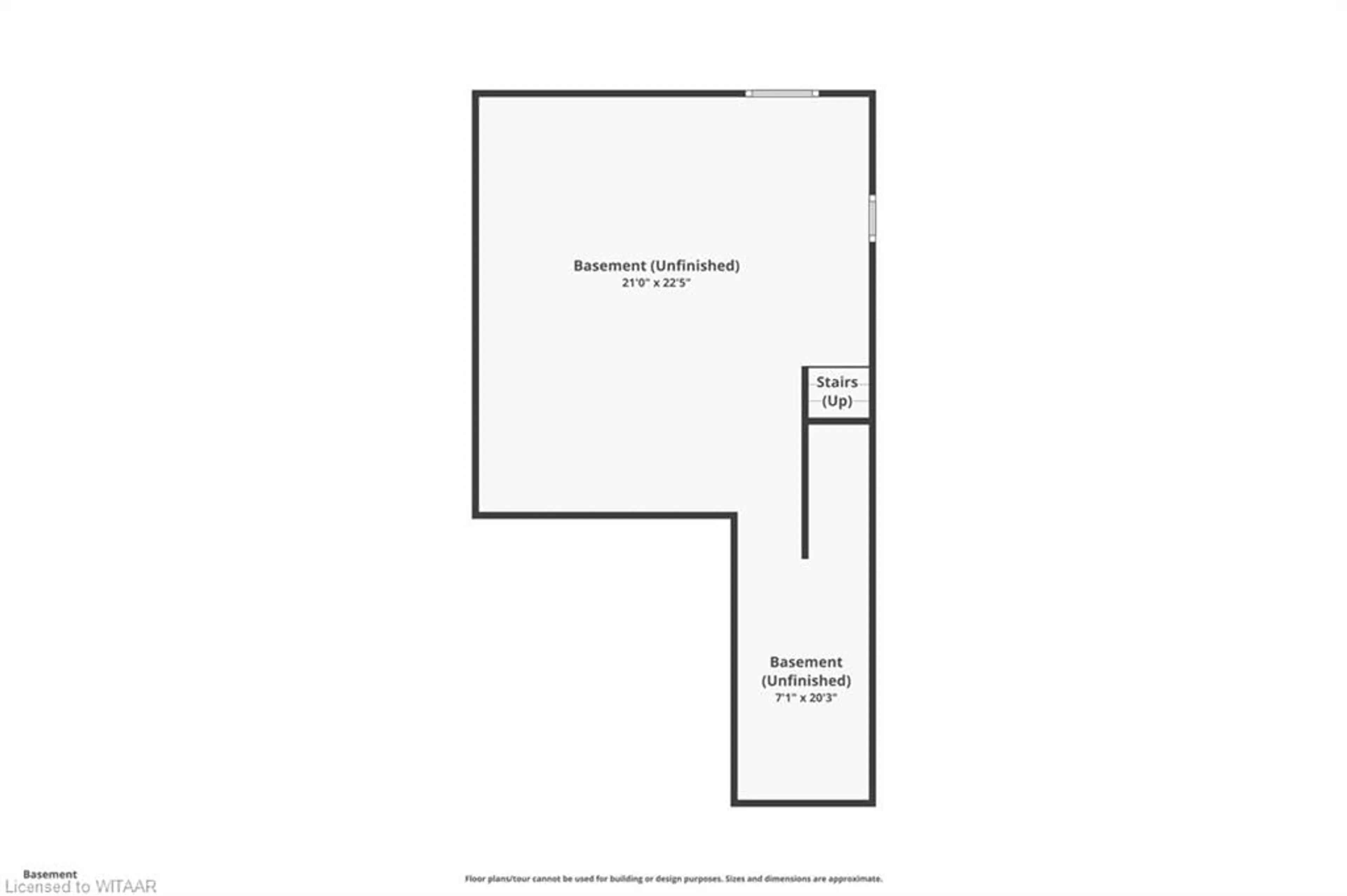168 Links Cres, Woodstock, Ontario N4T 0L9
Contact us about this property
Highlights
Estimated ValueThis is the price Wahi expects this property to sell for.
The calculation is powered by our Instant Home Value Estimate, which uses current market and property price trends to estimate your home’s value with a 90% accuracy rate.$629,000*
Price/Sqft$453/sqft
Days On Market33 days
Est. Mortgage$2,877/mth
Tax Amount (2023)$3,891/yr
Description
Welcome to a charming free hold two-story End unit townhome close to parks, trails, recreational areas, and schools in Woodstock's well-liked north end. The main floor has patio door leading to the large wooden deck to enjoy the beautiful evenings, as well as a bright, open concept kitchen, dining, and living area. The main level has a two-piece bathroom and Side Enterance to the basement. The large primary bedroom with a walk-in closet and an attached 3-piece bathroom is located upstairs. The top floor is finished with two more bedrooms and an other 3-piece bathroom. This townhouse is in an unbeatable location and has everything you could ever need! Make an appointment for your showing right now!
Property Details
Interior
Features
Main Floor
Kitchen
3.25 x 2.90Tile Floors
Great Room
3.66 x 6.22laminate / walkout to balcony/deck
Breakfast Room
3.25 x 3.86tile floors / walkout to balcony/deck
Bathroom
2-piece / tile floors
Exterior
Features
Parking
Garage spaces 1
Garage type -
Other parking spaces 1
Total parking spaces 2
Property History
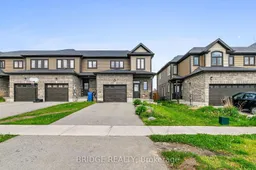 38
38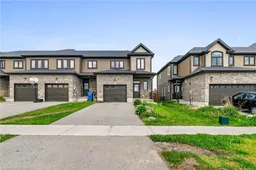 39
39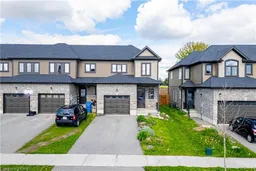 42
42
