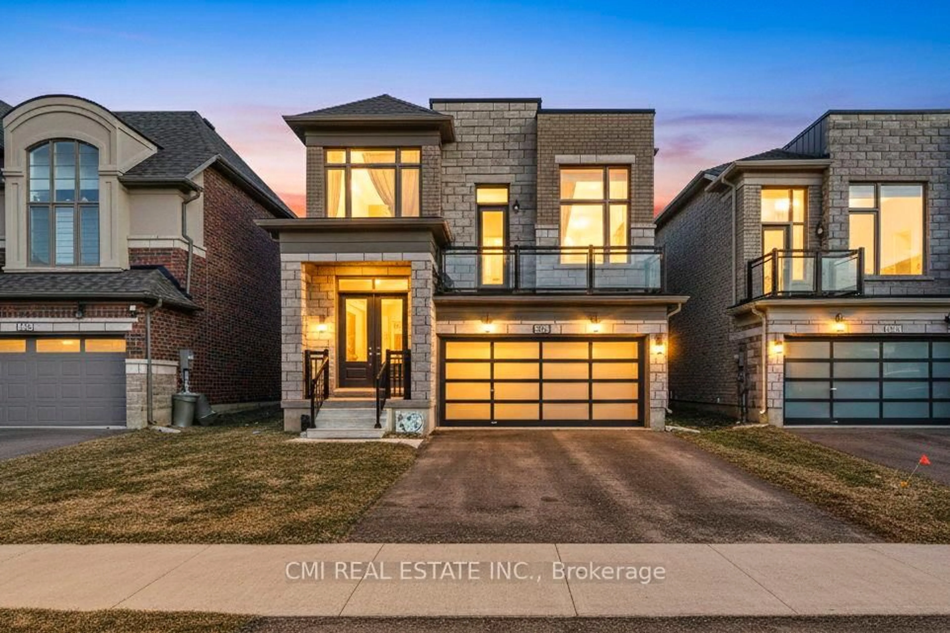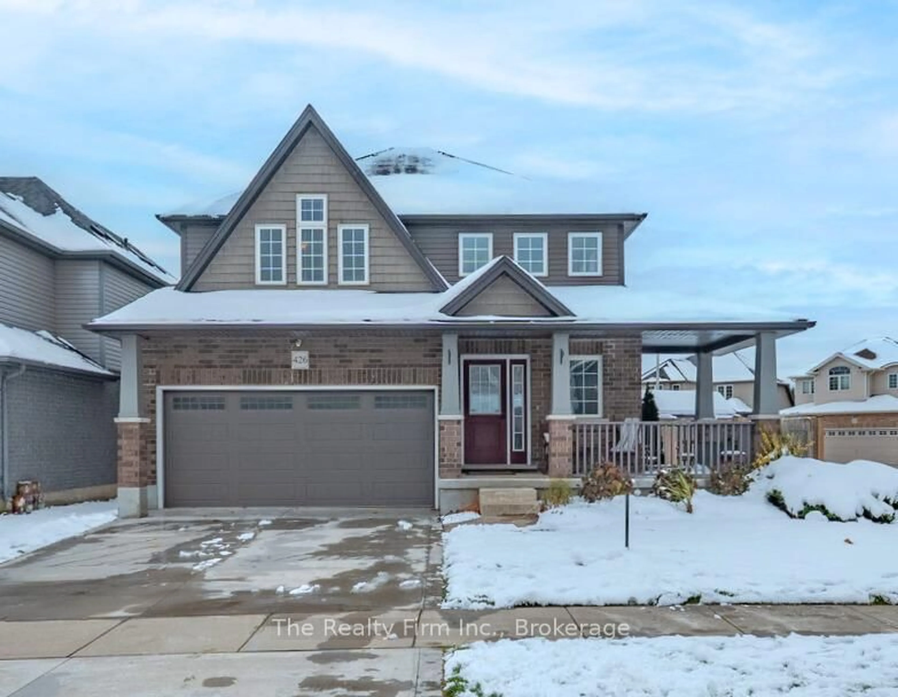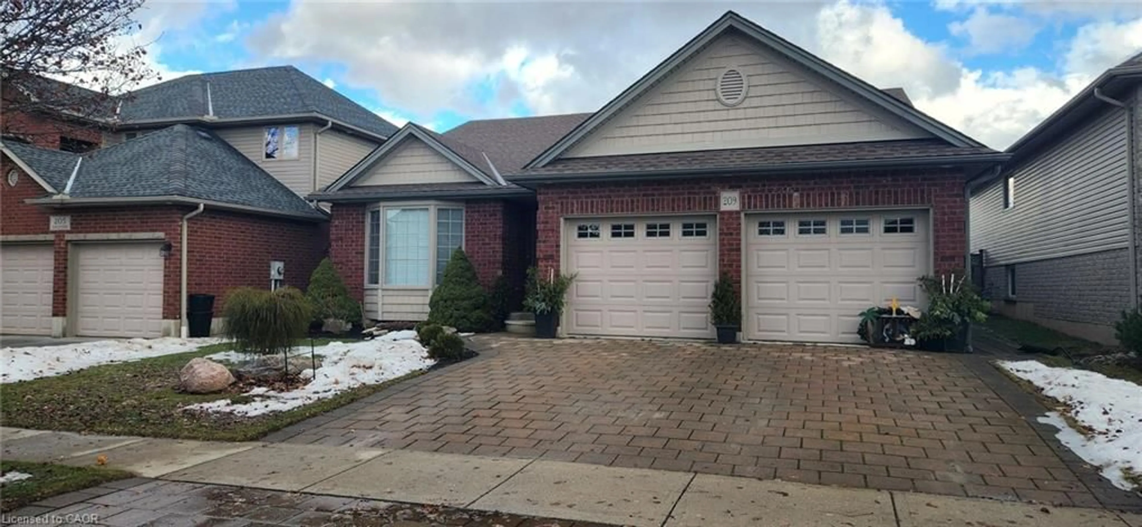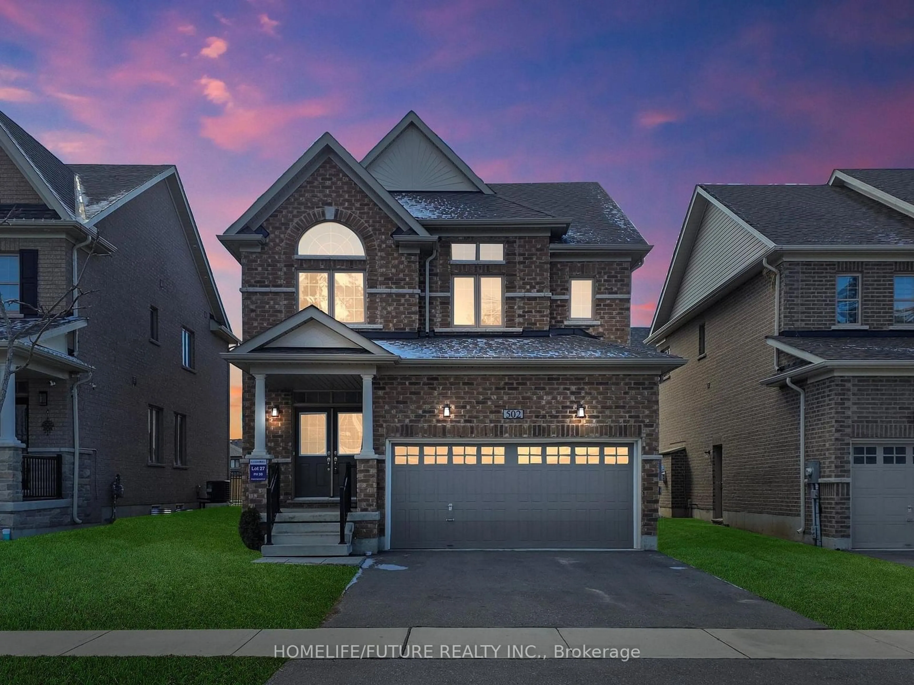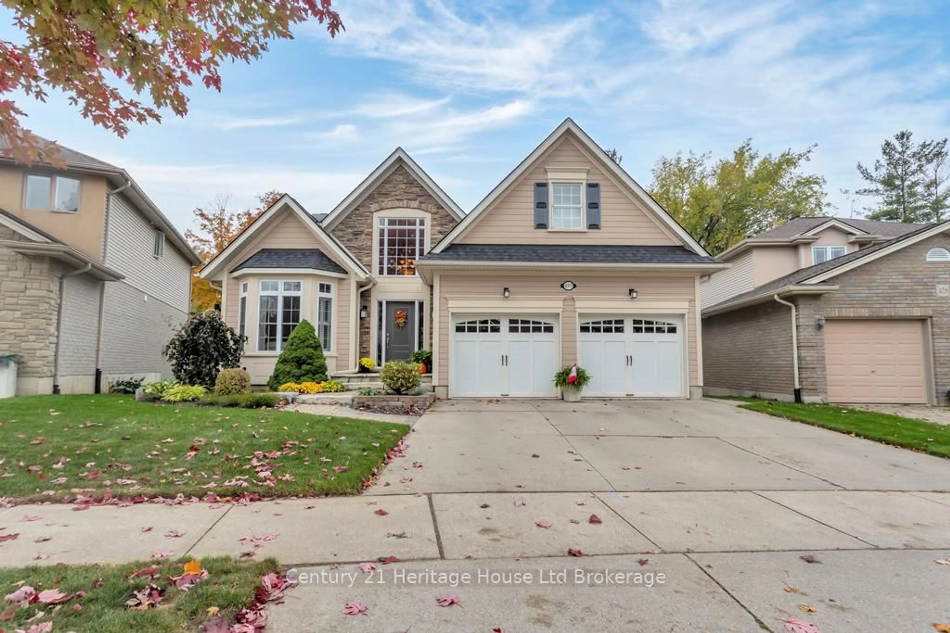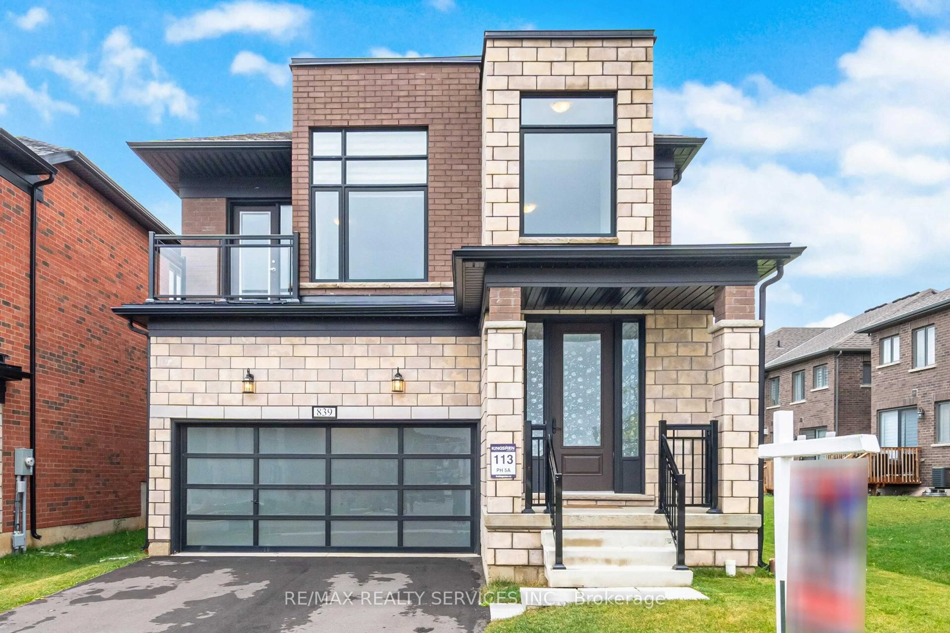Goodman Homes built 2+1 Bedroom Bungalow with Scenic Views in Prime Woodstock Location. Nestled on one of Woodstock's most desirable streets, this beautifully finished 2+1 bedroom bungalow is over 1700 sq feet above grade and offers rare privacy with no rear neighbours and stunning views of Pittock Lake and nearby walking trails. Set on an almost 150-foot deep lot, the backyard is a true retreat featuring a covered deck, perfect for entertaining or relaxing in peace. Enjoy the convenience of an irrigation system, aggregate driveway, and gas BBQ hookup all designed to make outdoor living easy and enjoyable. Located just minutes from Hwy 401/403, with parks, a community centre, and trail access all nearby. Inside, the home is completely carpet-free and features cathedral ceilings, granite countertops, three full bathrooms, and two cozy gas fireplaces. The primary suite has a large en suite with walk in shower and soaker tub. The fully finished basement offers extra space and flexibility for family or guests. is a rare opportunity to own a move-in-ready bungalow in a highly sought-after neighbourhood with serene views and a lifestyle to match.
Inclusions: security system, central vac, reverse osmosis, induction stove, washer, dryer, water heater, water softener, 2 fridges dishwasher
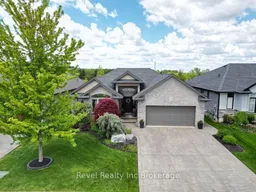 43
43

