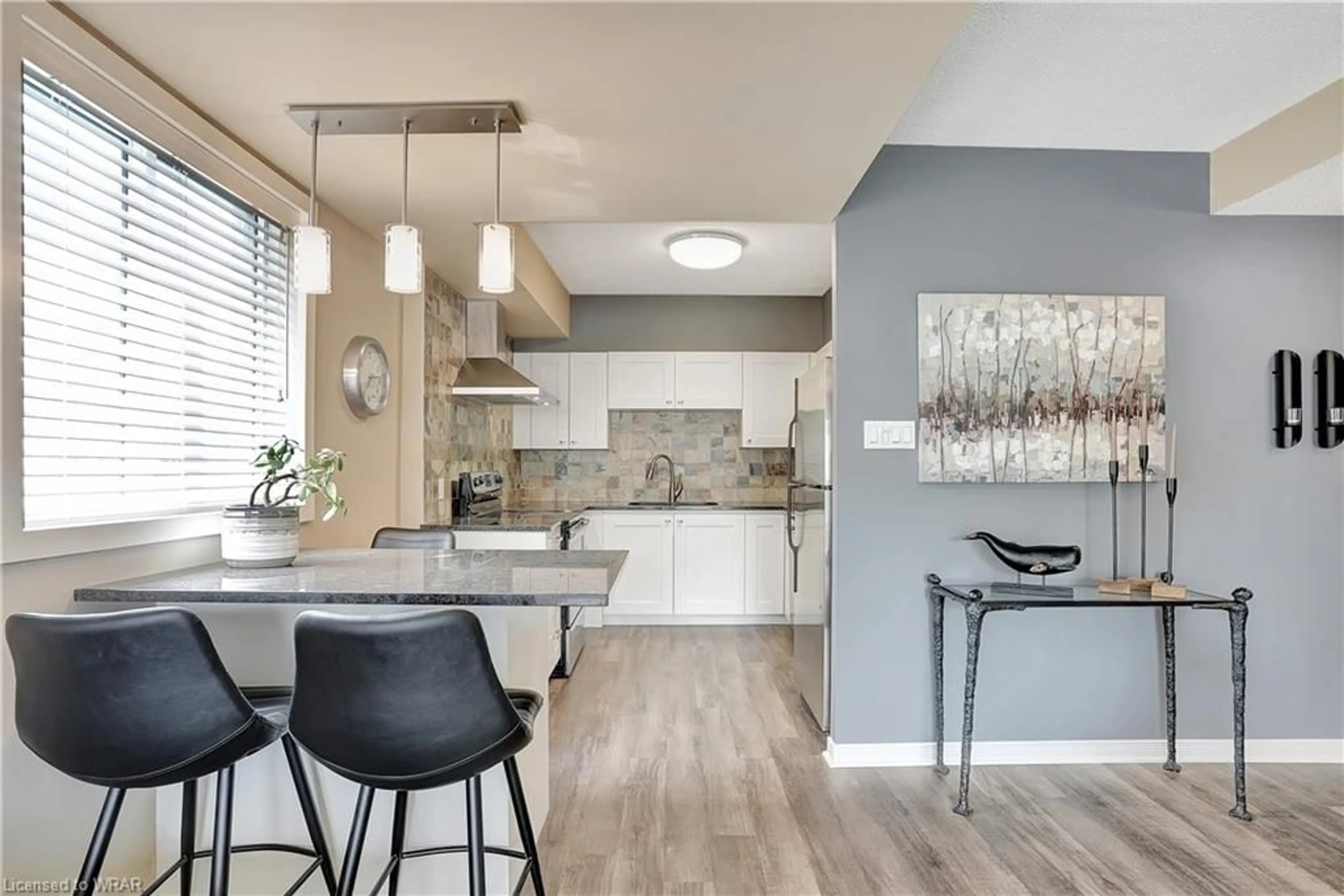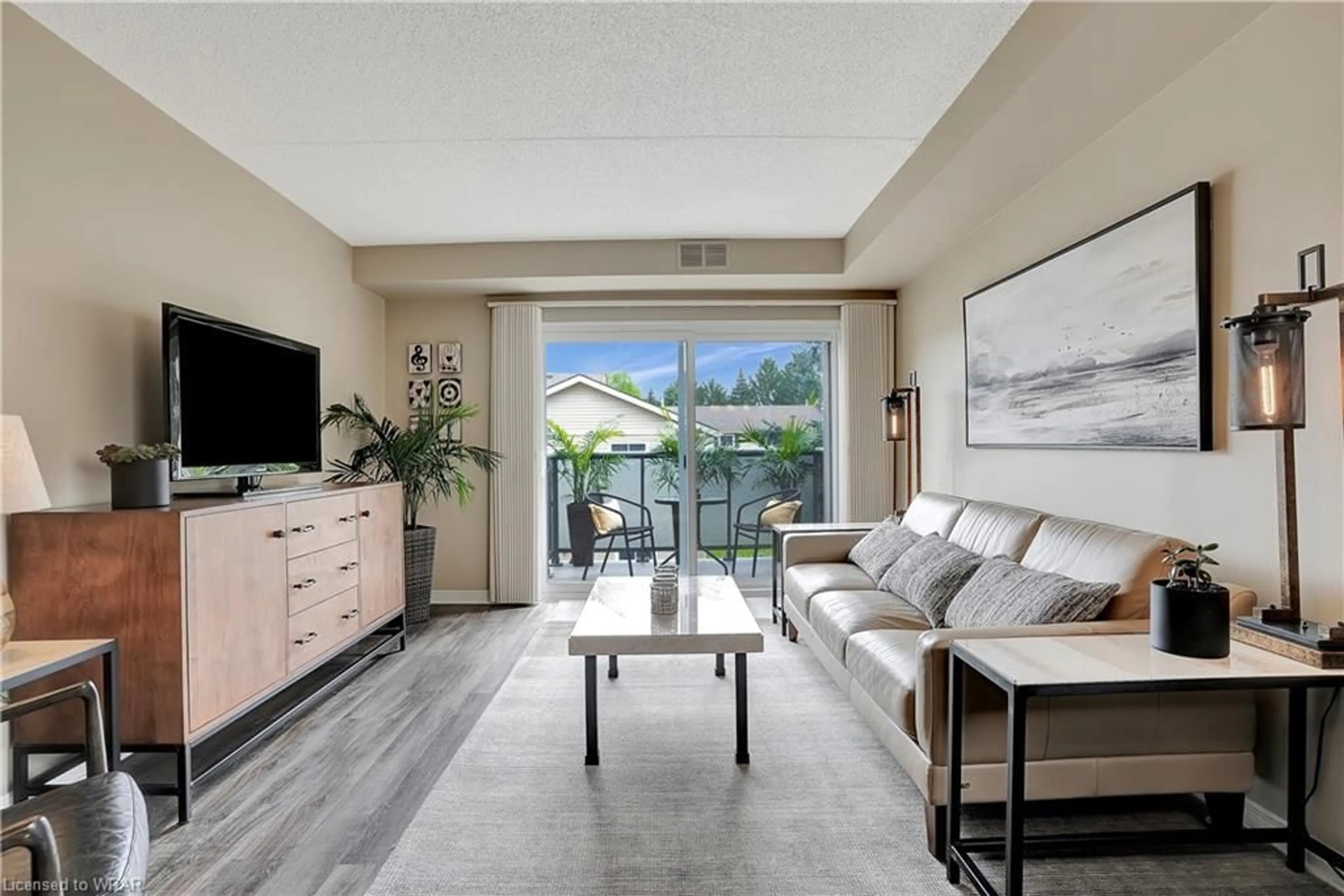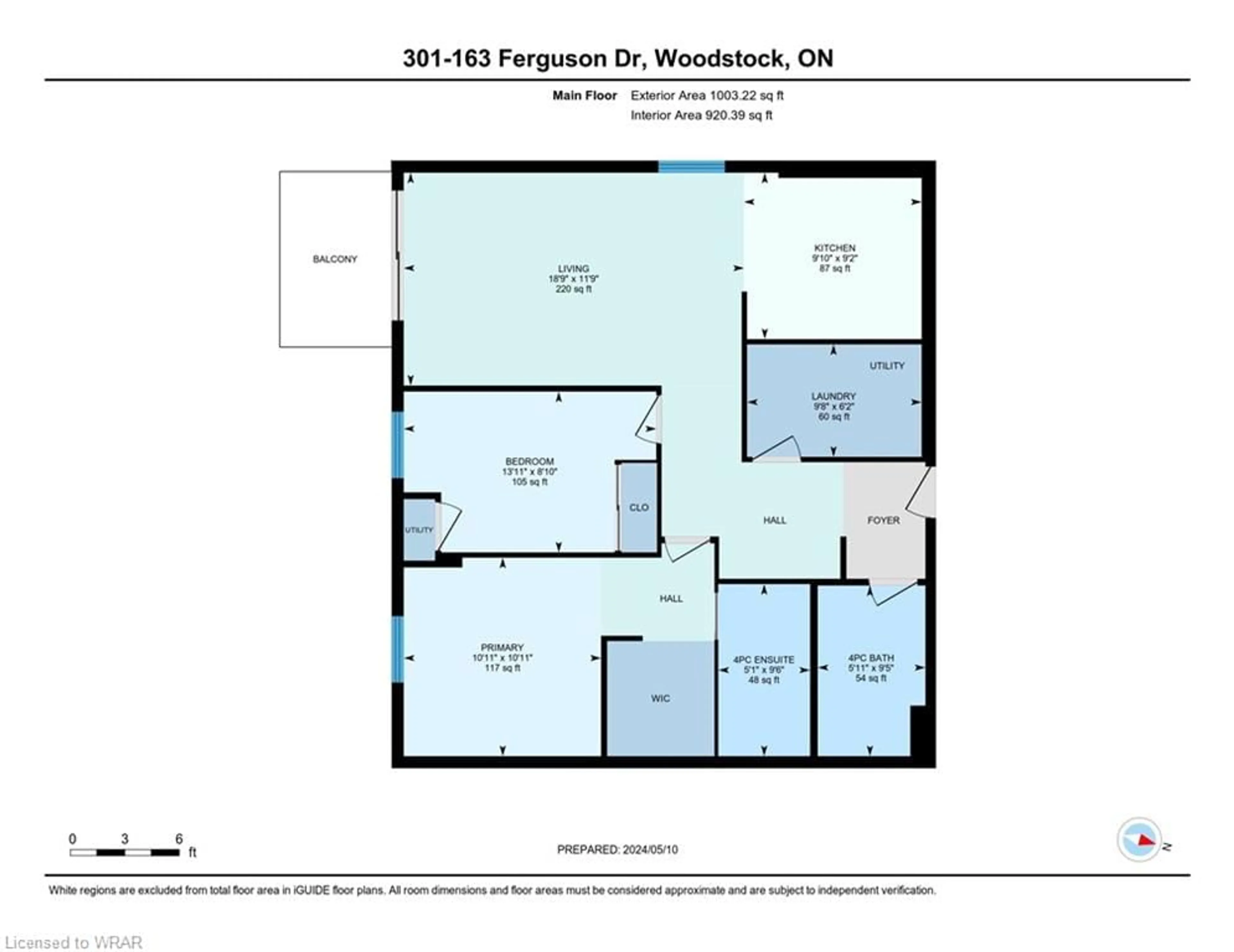163 Ferguson Dr #301, Woodstock, Ontario N4V 1B1
Contact us about this property
Highlights
Estimated ValueThis is the price Wahi expects this property to sell for.
The calculation is powered by our Instant Home Value Estimate, which uses current market and property price trends to estimate your home’s value with a 90% accuracy rate.$402,000*
Price/Sqft$378/sqft
Days On Market10 days
Est. Mortgage$1,632/mth
Maintenance fees$547/mth
Tax Amount (2024)$2,271/yr
Description
Welcome to your urban oasis! Nestled in the heart of Woodstock, this stunning 2-bedroom, 2-bathroom condo backs onto lush green space and boasts contemporary charm and comfort. Meticulously renovated with attention to detail, this residence offers the ideal blend of style and functionality. Step into a bright and airy living space adorned with sleek finishes, ample storage and abundant natural light. The open-concept layout seamlessly connects the living, dining, and kitchen areas, creating an inviting atmosphere for entertaining guests or unwinding after a long day. The gourmet kitchen is a chef's delight, featuring modern appliances, granite countertops, and ample storage space. Whether you're whipping up a quick meal or hosting a dinner party, this kitchen is sure to impress. Escape to the serene master suite, complete with a luxurious ensuite bath and ample closet space. The second bedroom offers versatility, perfect for accommodating guests, a home office, or a personal gym. Step outside onto your private balcony - with southern exposure, it's the perfect spot to enjoy your morning coffee or bask in the warm afternoon sun. Located in a quiet neighbourhood, this condo offers convenience at your doorstep. Explore the vibrant local shops, restaurants, and parks just moments away. Plus, with ample resident and guest parking, easy access to transportation and major highways, commuting is a breeze. Don't miss your chance to experience luxurious condo living in Woodstock. Schedule your private tour today and make this your new home sweet home!
Property Details
Interior
Features
Main Floor
Living Room
18.06 x 11.1Bedroom Primary
17.01 x 11Bedroom
14 x 9Kitchen
10 x 9.04Exterior
Features
Condo Details
Amenities
BBQs Permitted, Elevator(s), Party Room, Parking
Inclusions
Property History
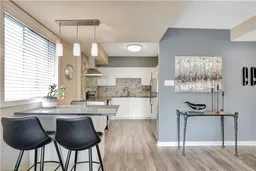 40
40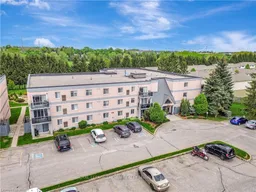 39
39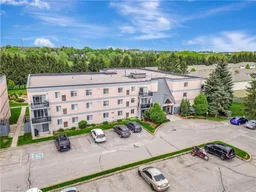 39
39
